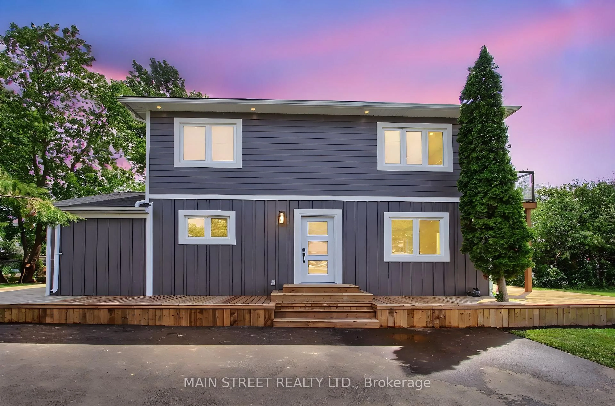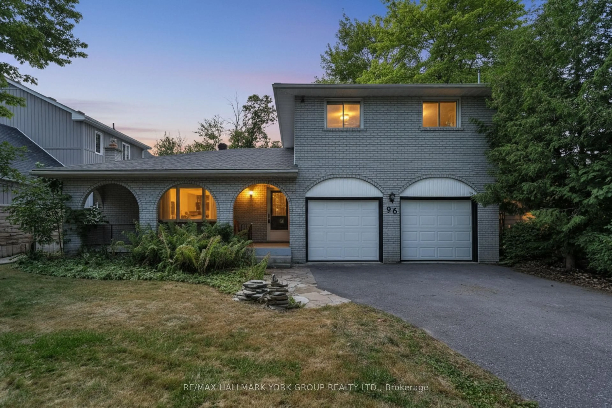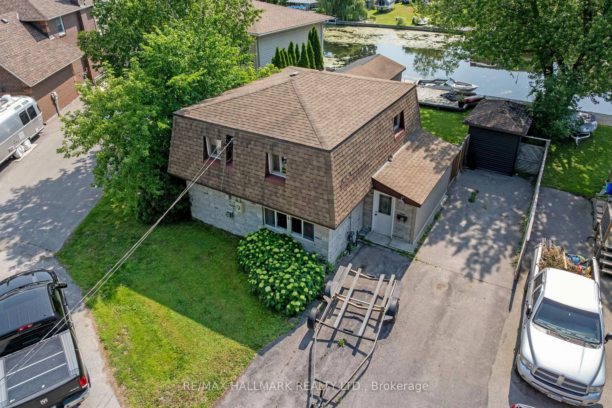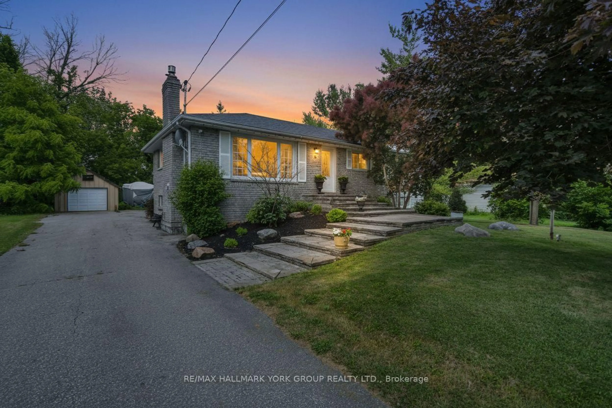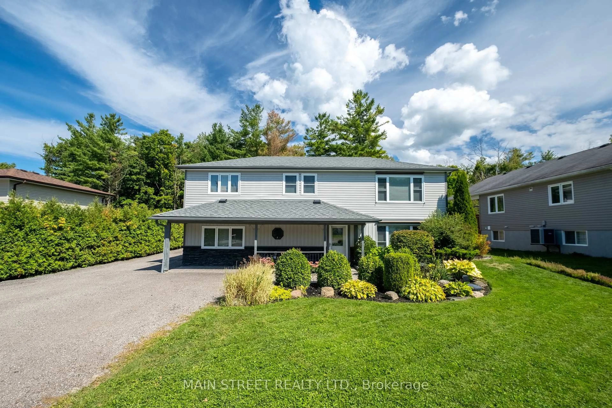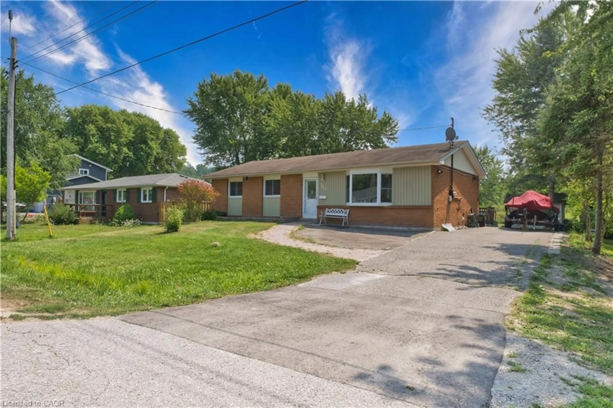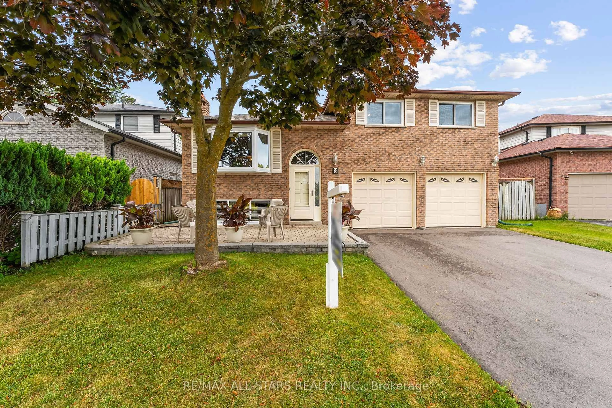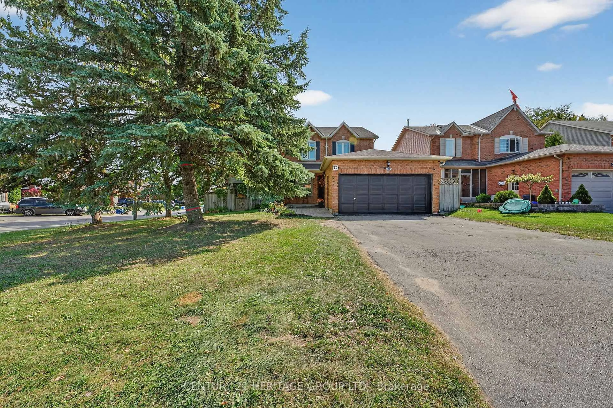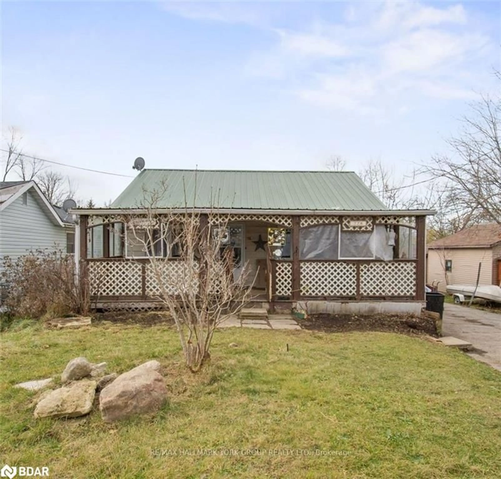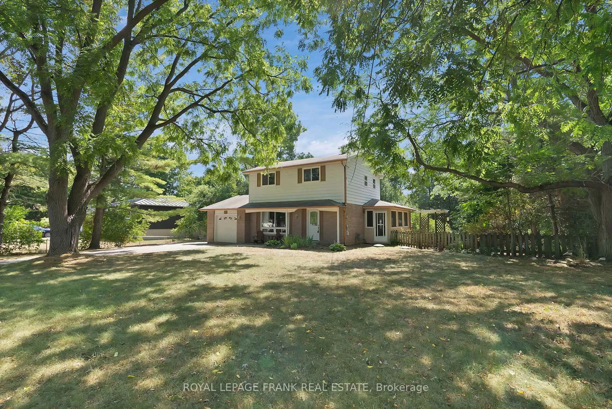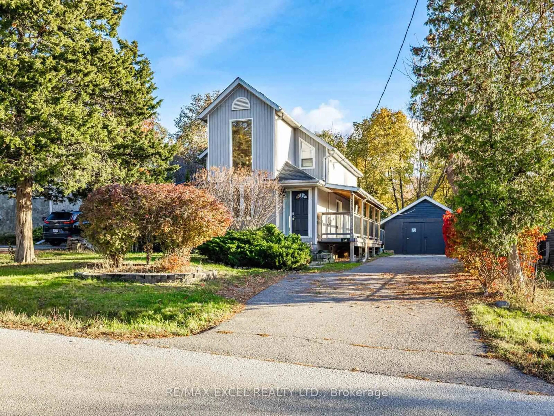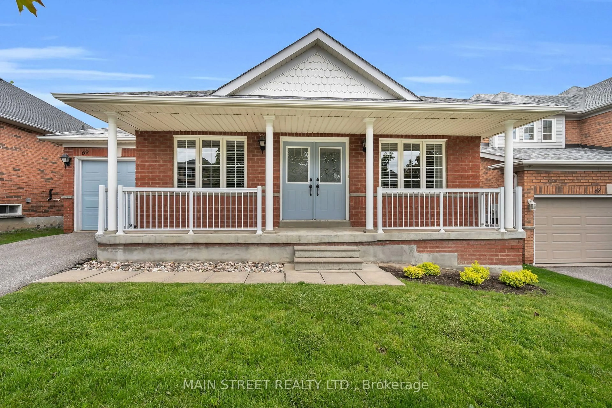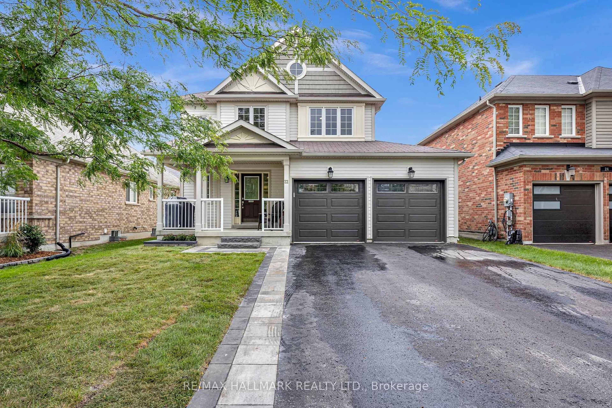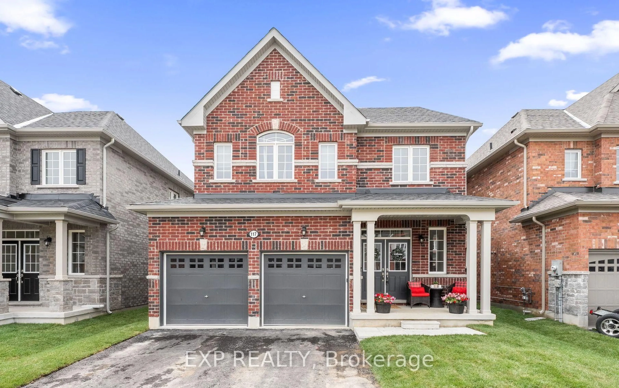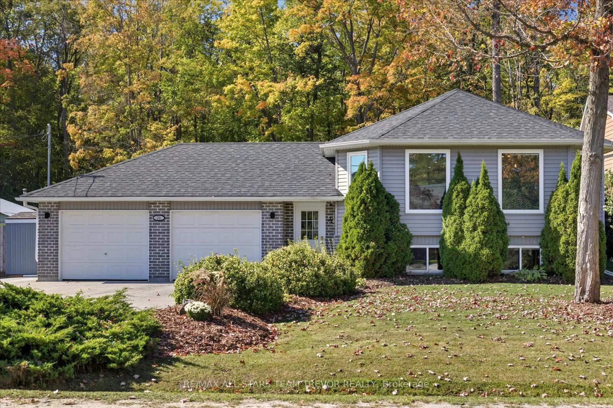Showstopper alert! Welcome to this beautifully upgraded throughout 3 bedroom, 2 bathroom gem tucked away on a quiet, sought-after family street in Keswick by the lake sub-division. From the moment you step inside, you'll feel the warmth & style this home offers. The main floor features a bright, modern kitchen with quartz counters, elegant backsplash, deep sink & 2 oversized windows that flood the space with natural light and uplifting energy. The open-concept living & dining area boasts elegant wainscoting & large windows overlooking the expansive backyard perfect for entertaining guests or relaxing with family. Upstairs, the spacious primary bedroom offers tranquil backyard views, a large walk-in closet & luxurious Jack & Jill ensuite. Newly renovated upper bathroom features 2 stunning vanities, upgraded tub & sleek modern shower. Freshly painted throughout, with plush new carpet on stairs, energy-efficient LED pot lights on the main floor, lower level rec room with cozy fireplace & potential for an in-law suite. Upgrades include Kitchen(2020) roof & shed singles(2025), windows(2008), A/C & furnace(2010), an upgraded garage! Just minutes to elementary & high schools, walking distance to the Ice Palace, beaches, parks & popular ROC adventure park. This home combines style, comfort & location in one incredible package!
Inclusions: Stainless Steel range, Combined Microwave/Fan, Stainless Steel Refrigerator, White dishwasher, washer and dryer, BBQ, all window coverings, all electrical light fixtures, all bathroom mirrors. Front Camera, door camera
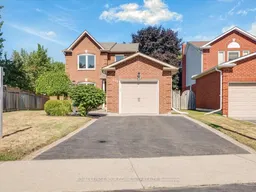 42
42

