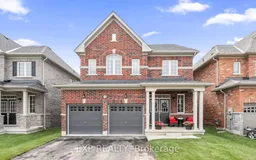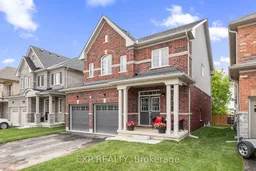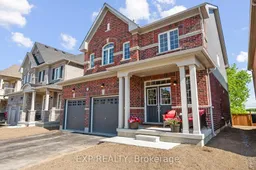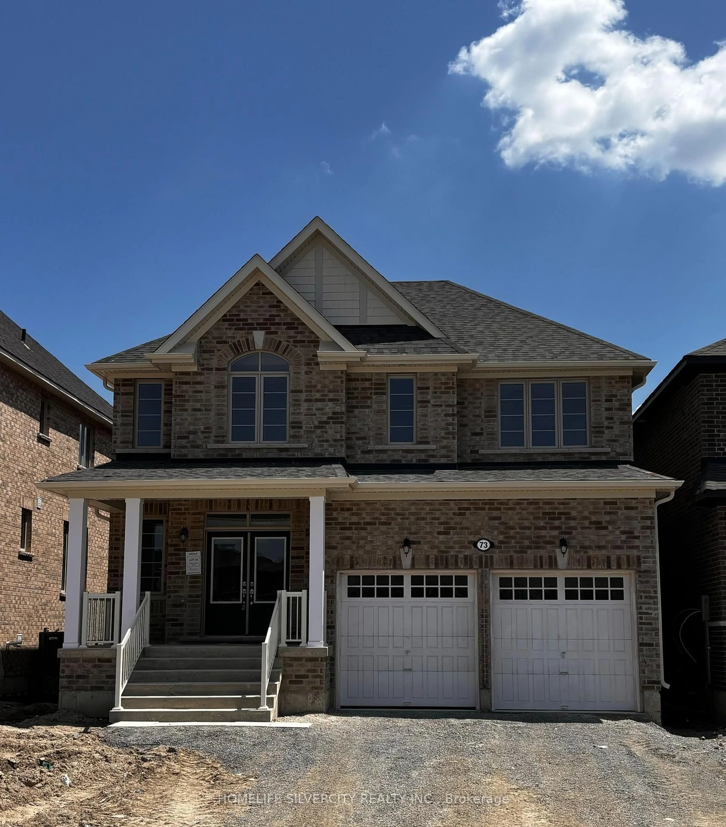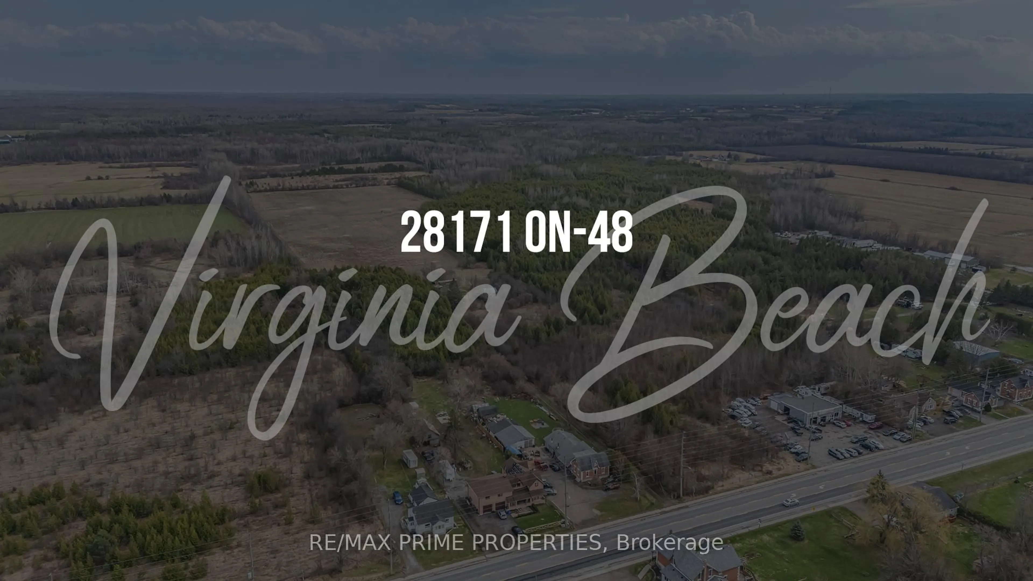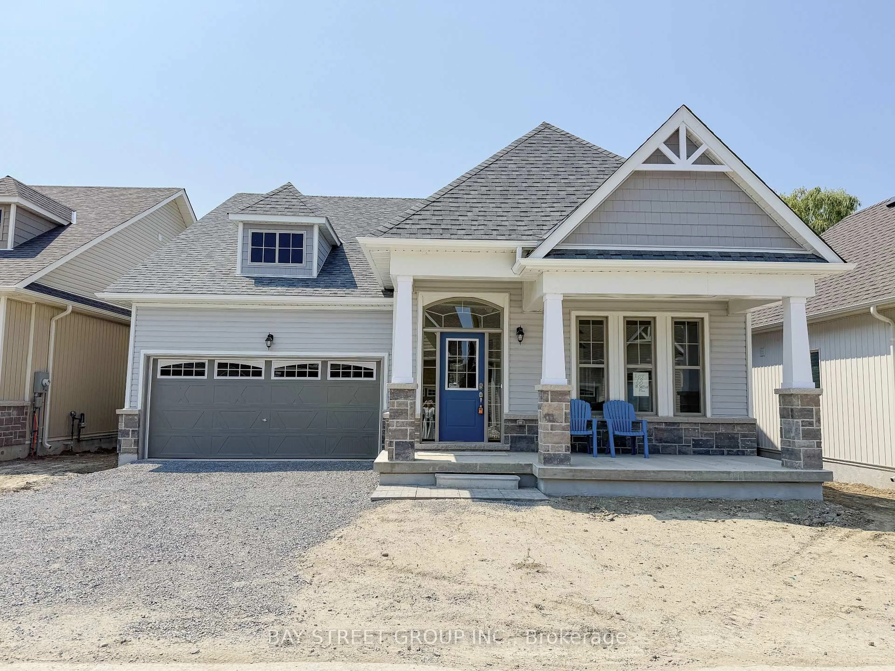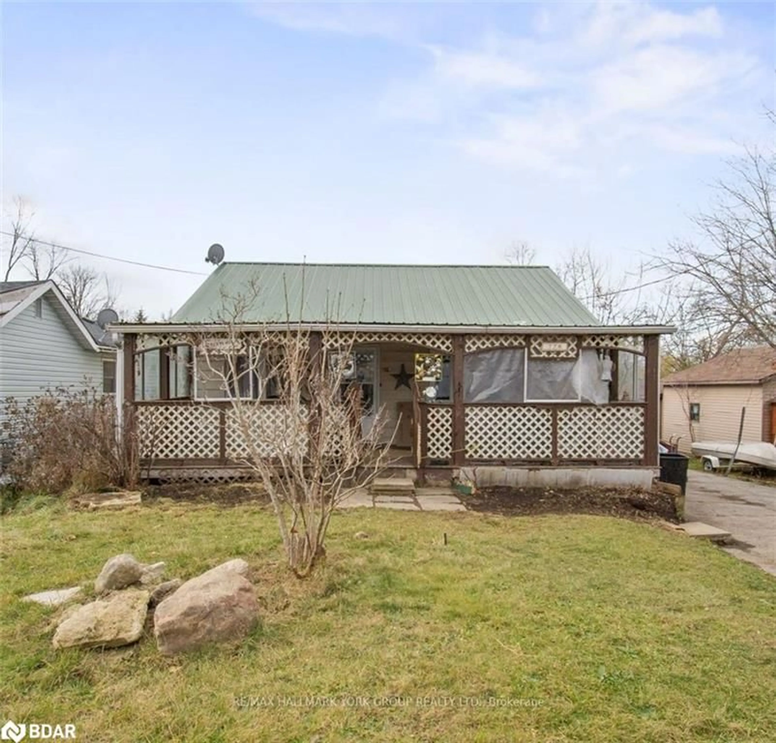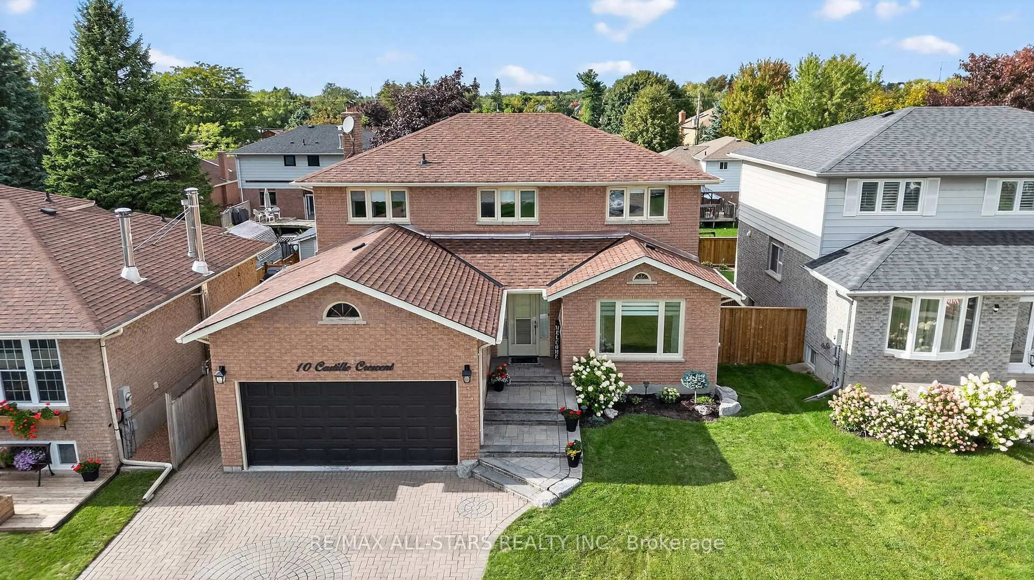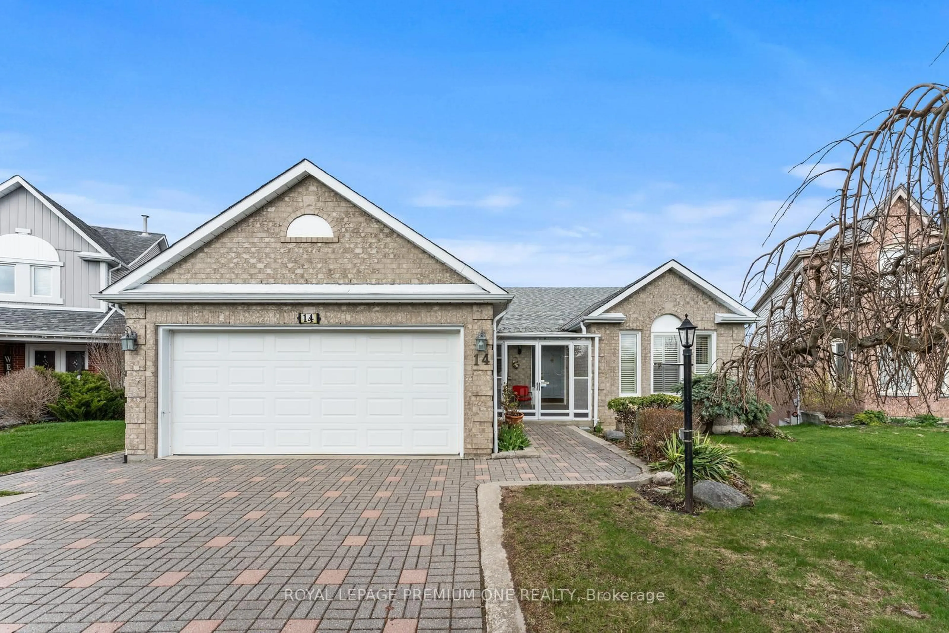Exceptional Value In Sutton! Welcome To This Beautifully Finished 4-Bedroom Detached Home, With Over $50,000 In Upgrades And Custom Finishes Throughout. This Home Goes Far Beyond The Typical New Build. Step Inside And Be Impressed By Feature Walls, Shiplap Accents, Pot Lights, And Contemporary Lighting That Add Charm And Personality To Every Room. The Chefs Kitchen Is A Standout, Featuring Quartz Countertops, A Breakfast Bar, Extended Upper Cabinets With Crown Moulding, And Premium Appliances Including A Gas Oven And Fridge With Waterline. Enjoy The Bright, South-Facing Living Room And Kitchen, Bathed In Natural Light And Greenery. The Spacious Formal Dining Room Provides The Perfect Space For Family Meals And Entertaining Guests. Upstairs, The Primary Bedroom Is A Peaceful Retreat With A Walk-In Closet, An Additional Double Closet, And A Spa-Like 5-Piece Ensuite Featuring An Oversized Soaker Tub And Glass Shower. The Additional Bedrooms Are All Generously-Sized, Each With Either A Walk-In Or Double Closet. Looking For Extra Space? The Insulated And Drywalled Double Garage Is Ideal For A Home Gym, Workshop, Or Additional Storage. New Sod and Fencing, Ready to Enjoy! Perfectly Located Just Steps From Highway 48 For Easy Commuting And Within Walking Distance To High St. Shops, Restaurants, Sutton Arena, And The Fairgrounds. Why Wait For New Construction When You Can Move Right In?
Inclusions: Kitchenaid Appliance Suite: Gas Oven, Fridge With Water Dispenser, Dishwasher. Maytag Washer & Dryer. Window Blinds, Curtain Rods, TV Bracket In Primary Bedroom.
