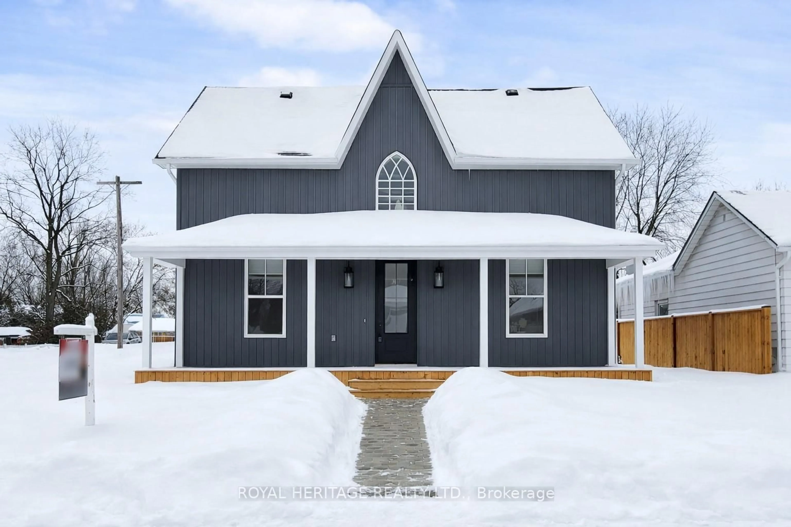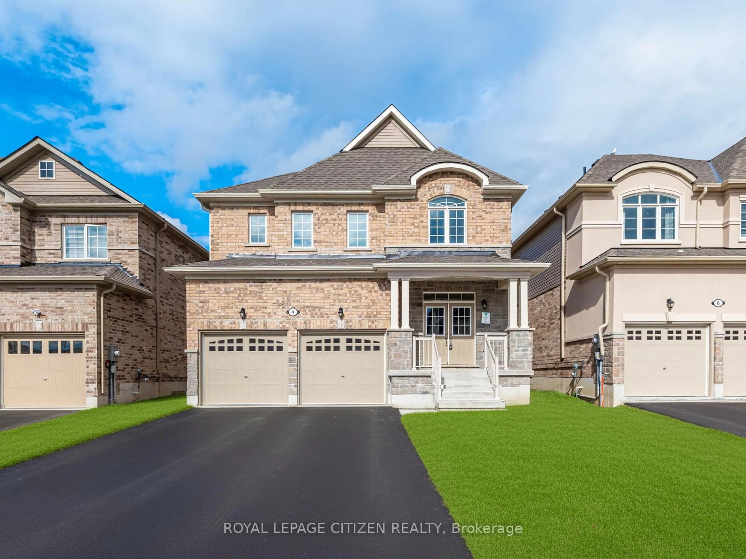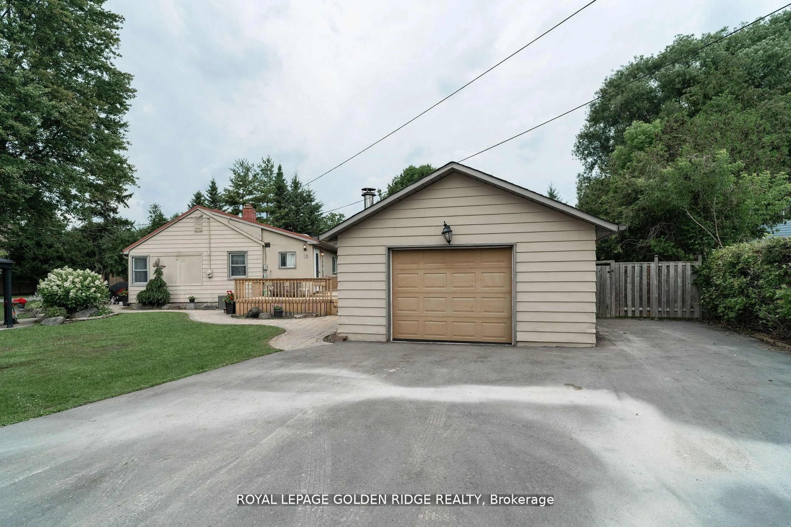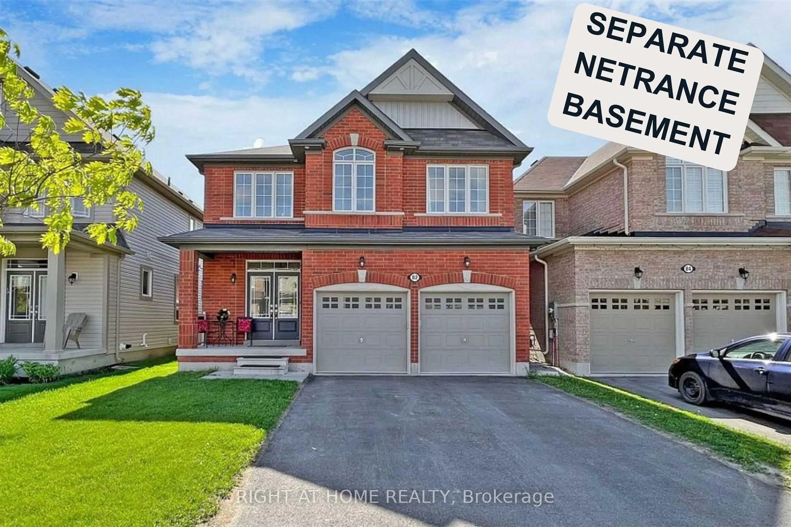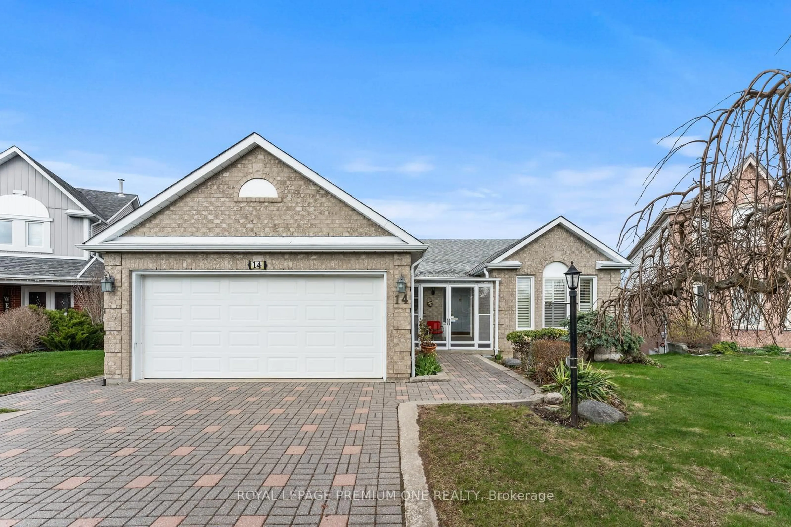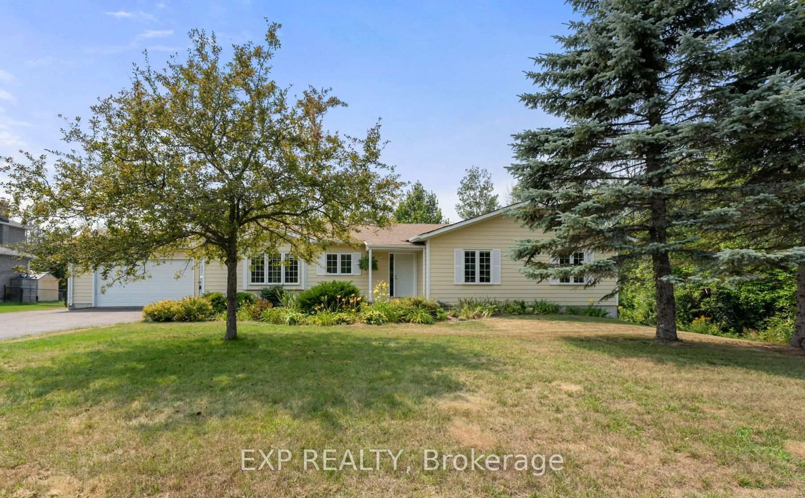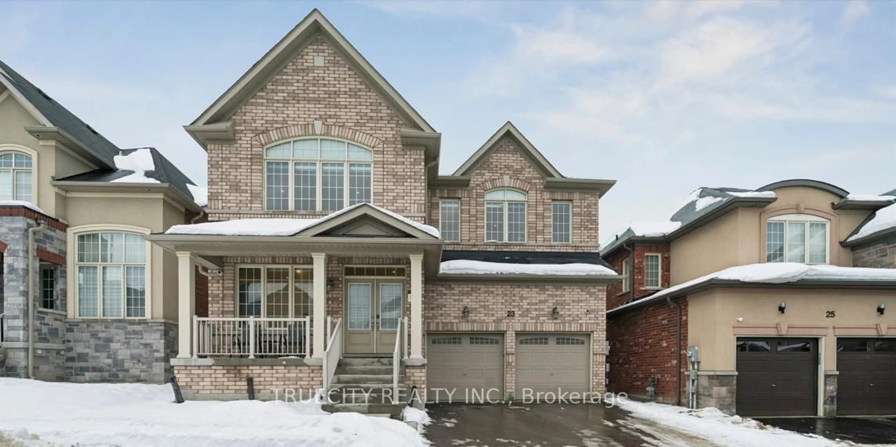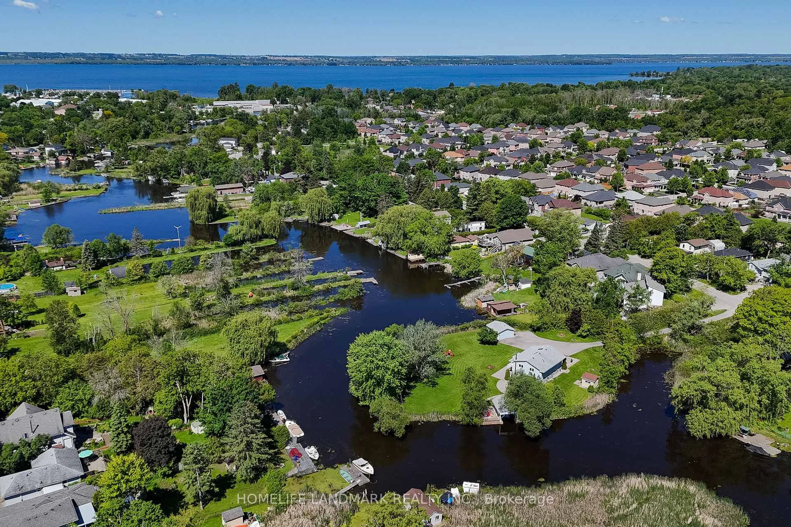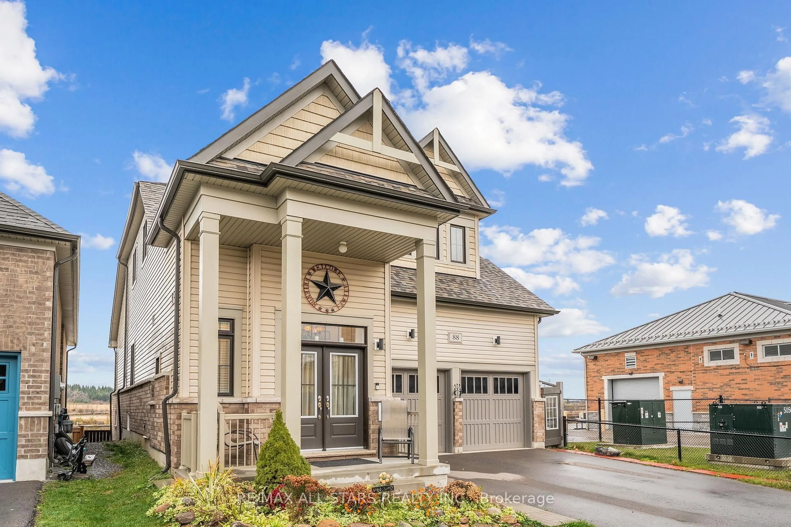*Video & Floor plans Coming Soon* Don't miss out on this lovely, all brick home in a desirable, family friendly neighbourhood offering pride of ownership and a fabulous lower level in-law suite with separate entrance. Ideally situated steps to public high & elementary schools, shopping & commuter routes. Plenty of natural light exudes throughout! Very clean & well maintained! Beautiful Kitchen upgrade (2025), spacious breakfast area with solarium & bay window. Main floor laundry with walkout to side yard. Upgraded Primary ensuite Bath. Walkout from solarium to 2 tier deck and fully fenced, pretty backyard for warm weather quiet times & family/friend get togethers. Roomy 2 bed lower level in-law suite with above grade windows, laundry area, storage space and separate, walk-up entrance to garage. Hardscape front steps & interlock driveway, very comfortably parking 3 vehicles. Irrigation system. Windows upgraded over the years. Roof 2019. Gutter guards. Added Attic Insulation 2023. A great investment that will serve your family's needs through many years!
Inclusions: 2 Refrigerators, 2 stoves, 1 built-in Dishwasher, 2 Washers, 2 Dryers, All Window Coverings, All Light Fixtures, All Ceiling Fans, All attached shelving, Garage Cabinets, Garage Door Opener & one Remote, Garden Shed.
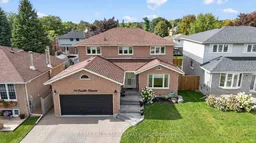 49
49

