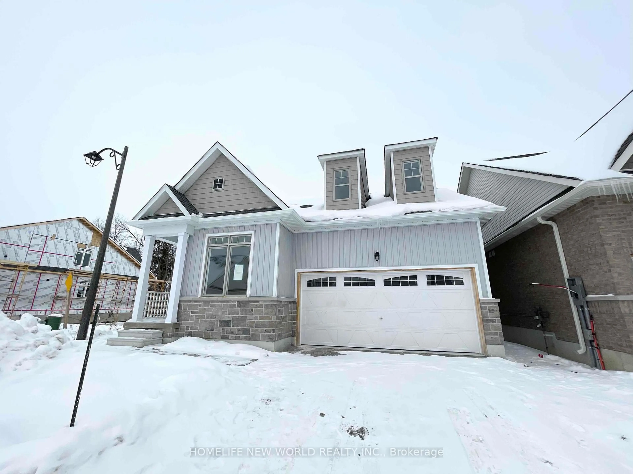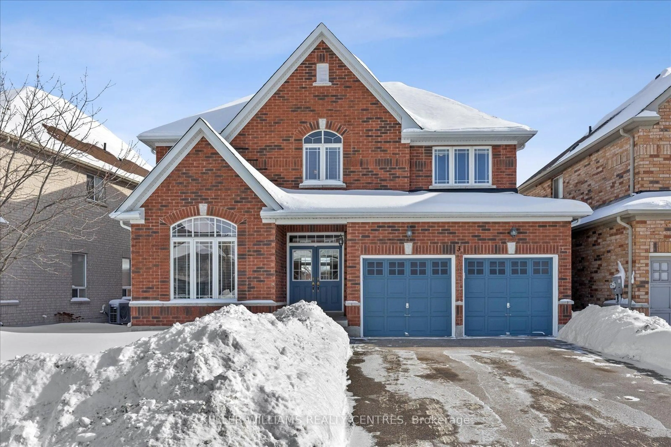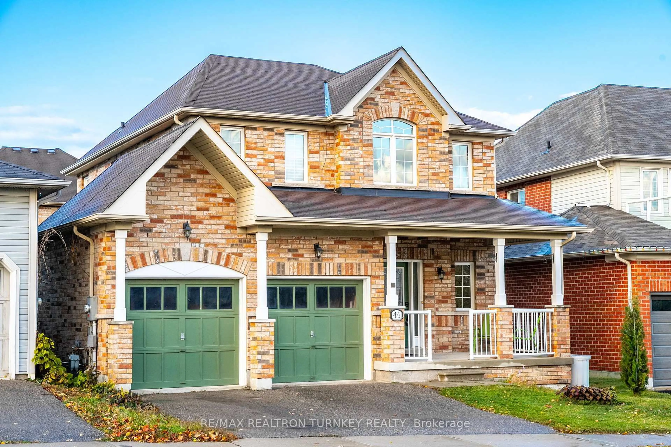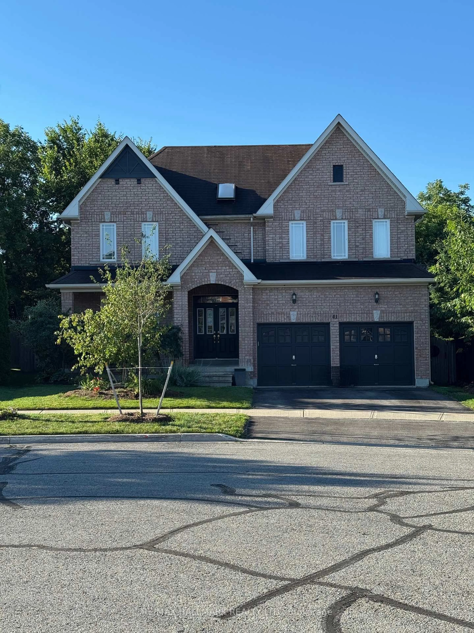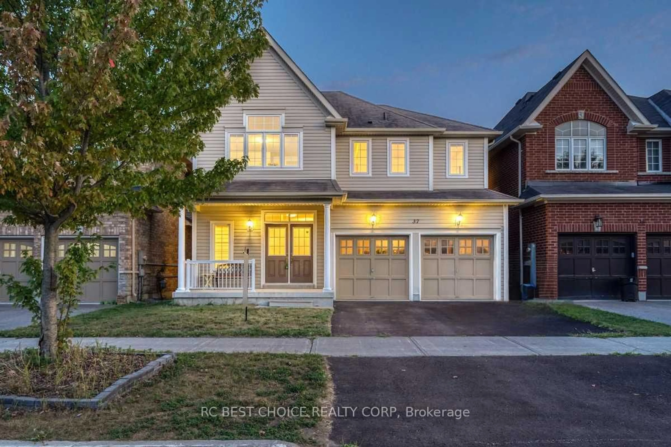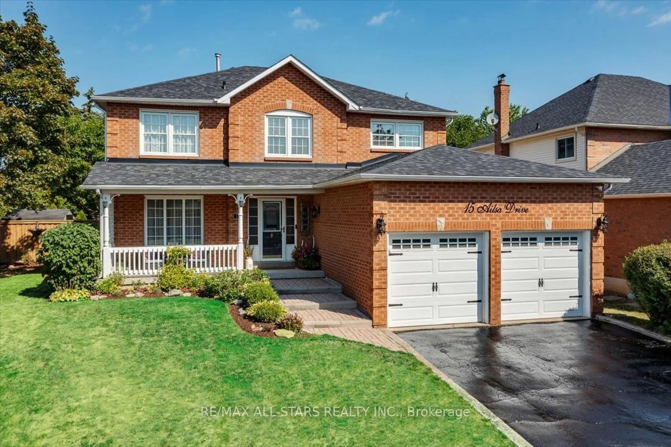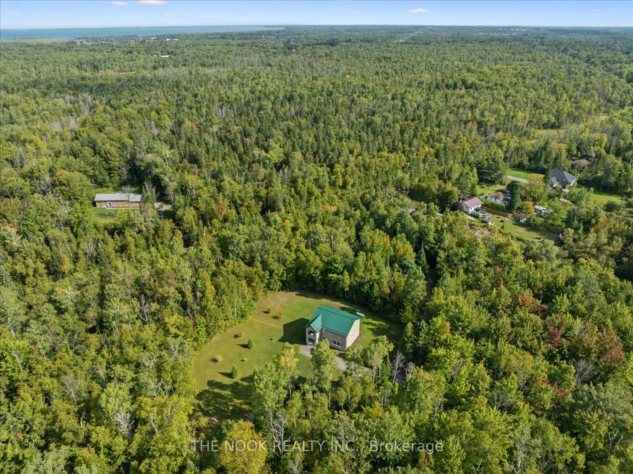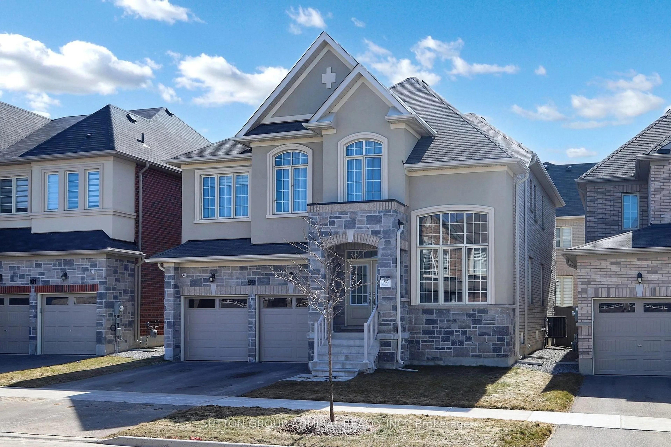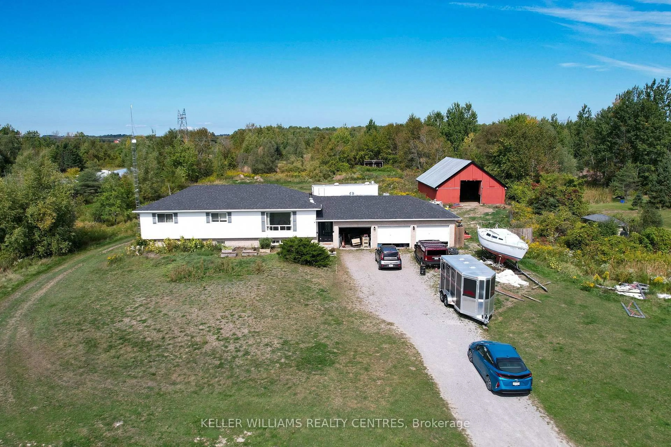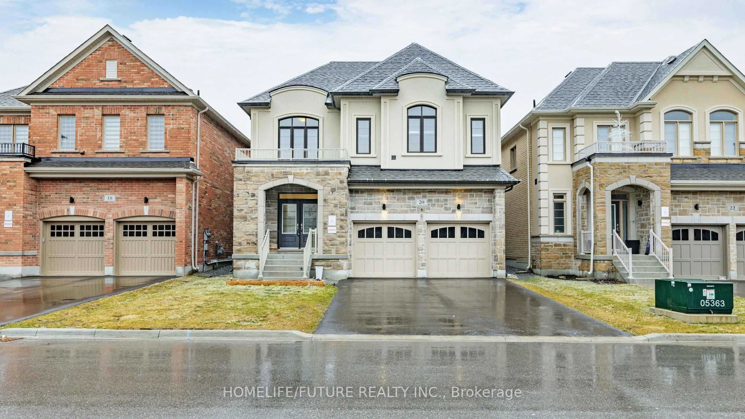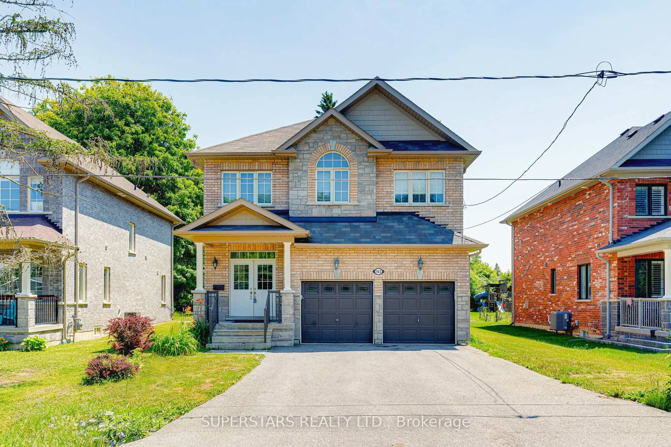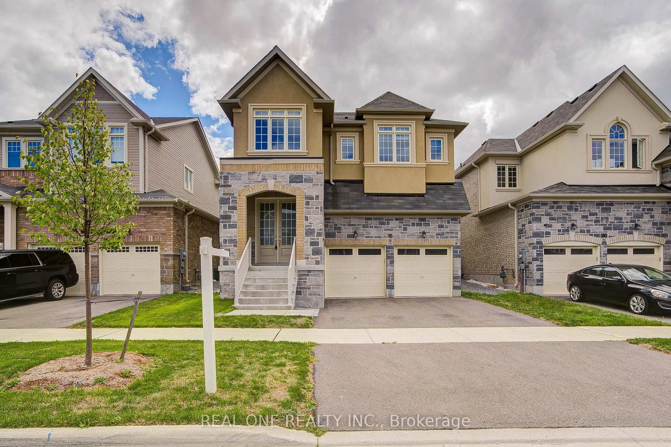Tucked Away On A Beautifully Landscaped 0.68-Acre Lot, This Well-Maintained Bungalow Offers A Rare Combination Of Space, Charm, And Functionality. The Property Features A Spacious Bungalow, A Sprawling Yard, And An Impressive 1,100 Sq Ft Detached 3-Bay Garage A Unique Offering That's Increasingly Hard To Find. Inside, The Home Boasts A Timeless, Thoughtfully Designed Layout With Large, Light-Filled Principal Rooms Ideal For Entertaining Or Enjoying Quiet Family Evenings. The Primary Bedroom Features A Walk-In Closet And Private Ensuite, While Two Additional Bedrooms Provide Ample Space For Family Or Guests. Enjoy Picturesque Views Of Mature Trees And Perennial Gardens Through Expansive Windows That Bring The Outdoors In. The Unspoiled Basement, With 8-Foot Ceilings And Above-Grade Windows, Offers Endless Potential For Additional Living Space, A Recreation Area, Or In-Law Suite. Outdoors, A Long, Paved Driveway Provides Parking For Over 20 Vehicles Perfect For Guests, Recreational Vehicles, Or Large Family Gatherings. The Backyard Is Full Of Possibility, Offering Plenty Of Space For A Vegetable Garden, Chickens, A Play Area, Or Even A Small Orchard. The Impressive 1,100 Sq Ft Detached 3-Bay Garage (One Bay Is 17ft Tall With 12ft Clearance), Complete With A Concrete Foundation, And 100-Amp Electrical Panel, Is Ideal For A Workshop, Storage, Or Small Business Needs. Outside, There Are Endless Opportunities For Gardens, Homesteading And Room To Grow And Play! Centrally Located Just Minutes From Town Conveniences, On A School Bus Route And Directly Across From Sibbald Point Provincial Park For Endless Access To Beautiful Trails And Beaches!
Inclusions: Existing Fridge, Stove, Dishwasher, Washer, Dryer, Electric Light Fixtures, Ceiling Fans, Window Coverings, Garage Door Opener And Remote, Basement Chair Lift, Sump Pump Backup, Basement Fridge. 200amp Panel Plus Separate 100amp Panel In Detached Garage. Electric Awning (Still In Box, As-Is). Roof (2019).
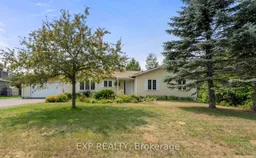 39
39

