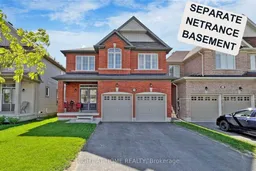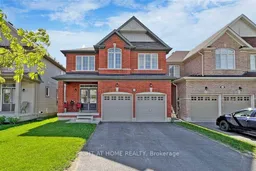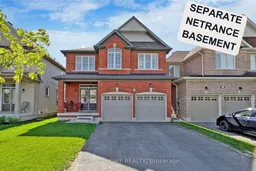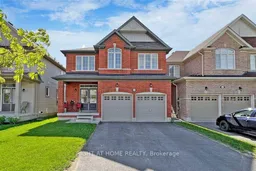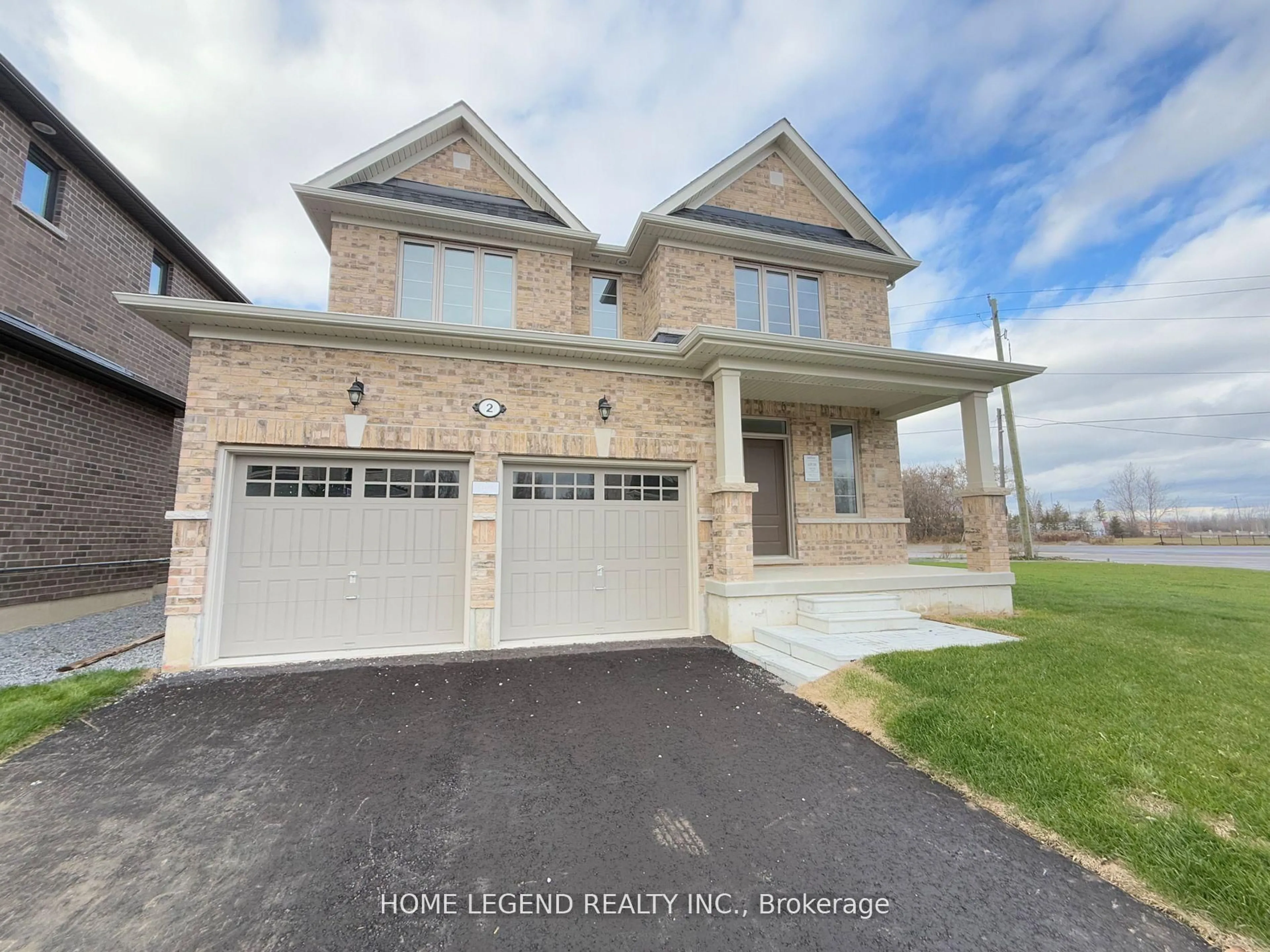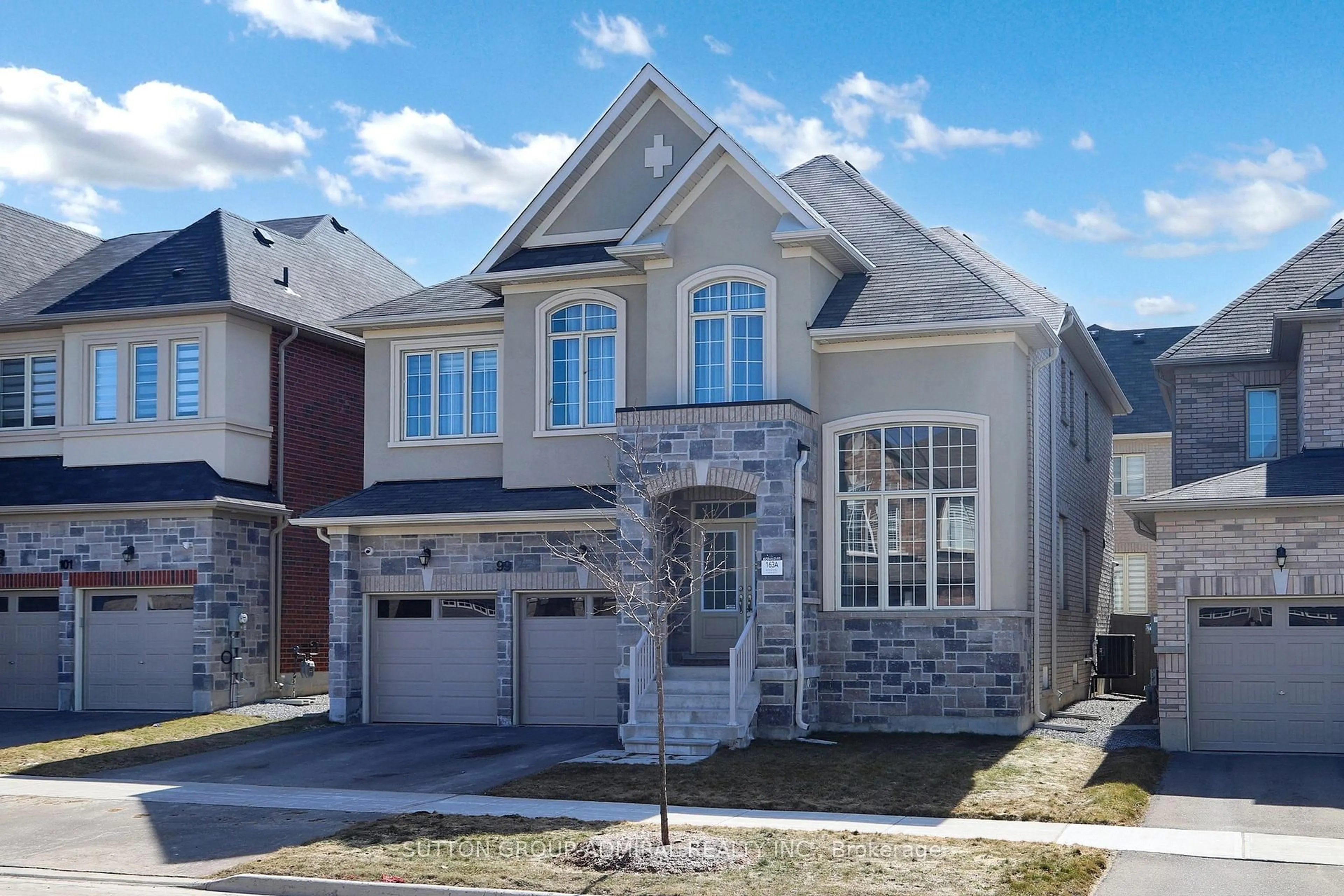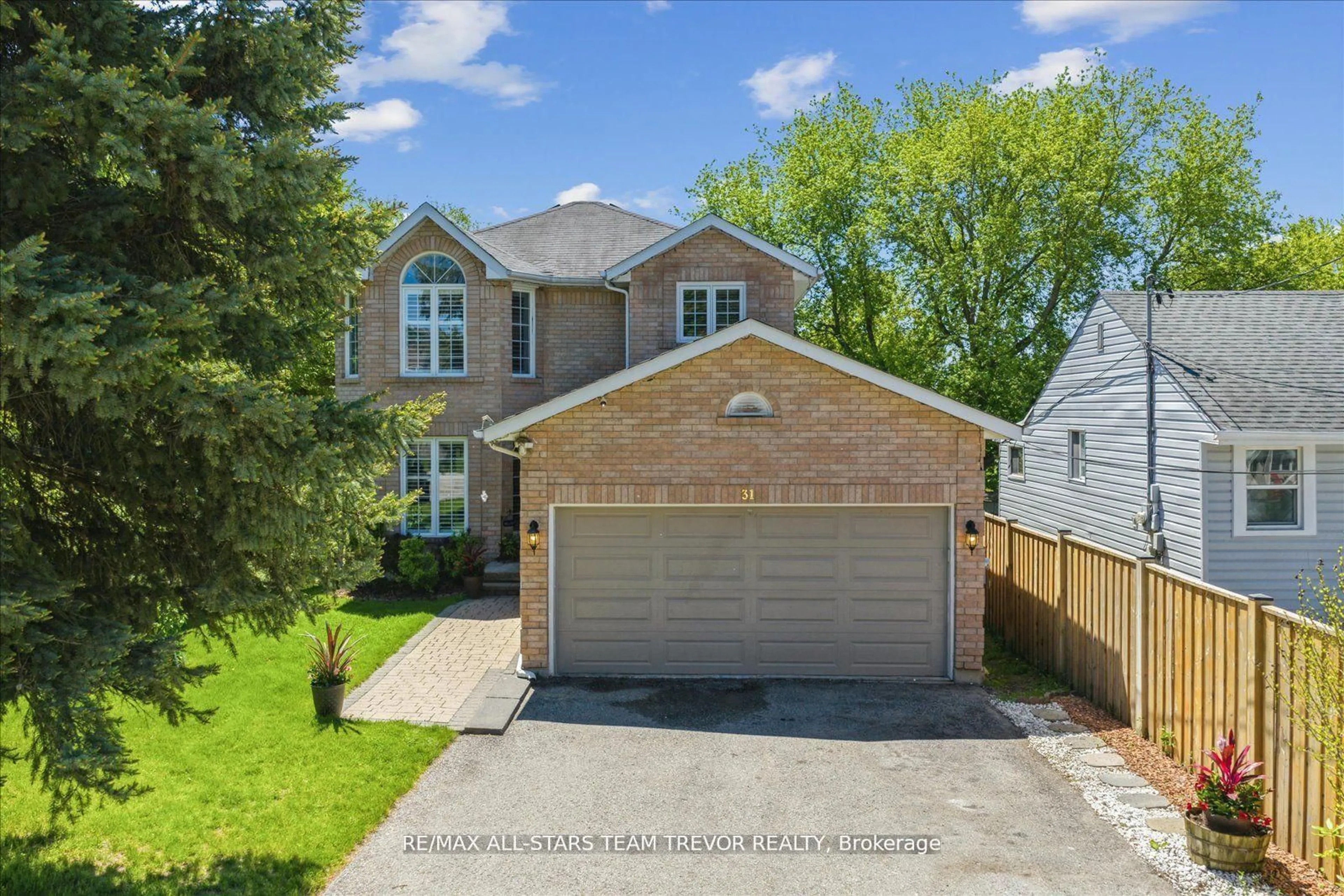WOW! AMAZING DEAL for Full Brick Home! Grab it Before It's Gone! Meticulously Cleaned Gem with efficient layout & ample storage! ***Enjoy the flexibility of a fully FINISHED BASEMENT with it's own SEPARATE ENTRANCE ideal for extended family living or a great opportunity to generate rental income$$$ This full brick home offers the most convenient floor plan on the main and second floors! Nestled in one of the most desirable community this stunning Full-Brick Home offers remarkable 3,500 square feet of living space! Move In Ready! Boasting 4+1 spacious bedrooms and 5 elegant bathrooms, Every inch of this home has been thoughtfully designed with families in mind (No Waisted Space) The main floor features 9-foot smooth ceilings with pot lights and beautiful solid oak hardwood flooring throughout the main and 2nd floors creating a welcoming and luxurious atmosphere. The heart of the home is the grand kitchen, complete with a stylish centre island with breakfast bar, granite countertop, s/s appliances and gas stove. Also a large pantry, and convenient walk-through mudroom with extra cabinets and counter space (super Convenient) - Lots of storage! The cozy family room is designed for relaxation and entertainment, featuring a charming gas fireplace and a large bay window that floods the space with natural light. Every bedroom is generously sized, and each has ensuite access adding a touch of privacy and convenience for everyone in the household. Step outside to the beautifully landscaped backyard, where you'll find a spacious 29x16ft newer deck and large solid wood gazebo 14x12, perfect for enjoying sunny afternoons and warm evenings. With no sidewalk in front, the driveway and garage offer 6 parking spots, ensuring ample space to park your vehicles and Boat! Ideally located in Private Community (Very Safe) just a short walk from parks, playgrounds, schools. Short drive to stunning Beaches with Parks & all amenities to enjoy beautiful summer days
Inclusions: Hardwood Flooring on Main & 2nd Floors! Outdoor Gazebo, S/S Gas Stove, S/S Fridge, S/S Dishwasher, S/S Over Range-hood. Washer & Dryer, GDO. In the Basement: Portable Cooktop, Fridge, Portable Bake Owen.
