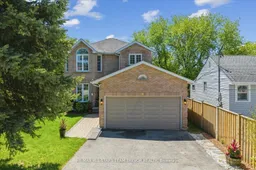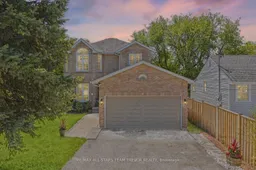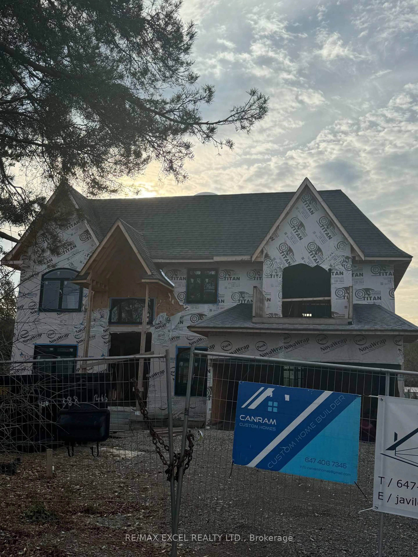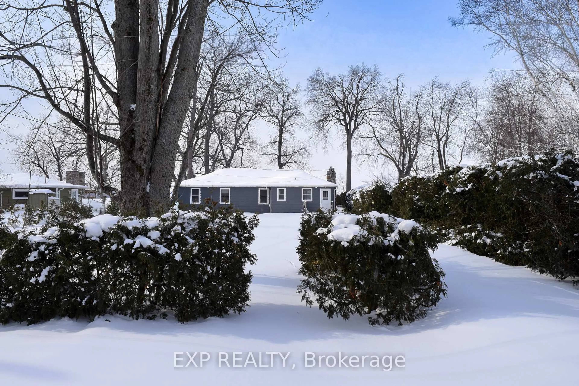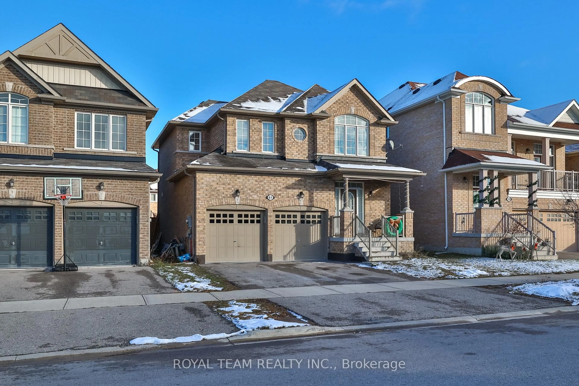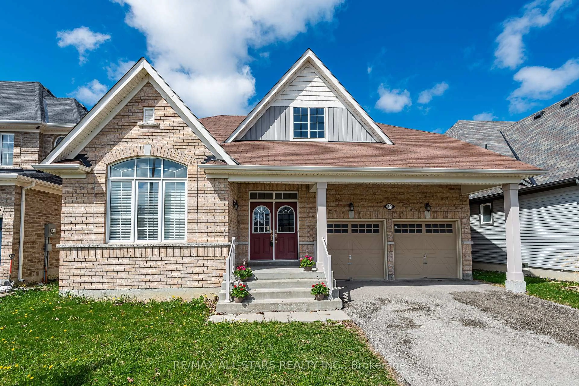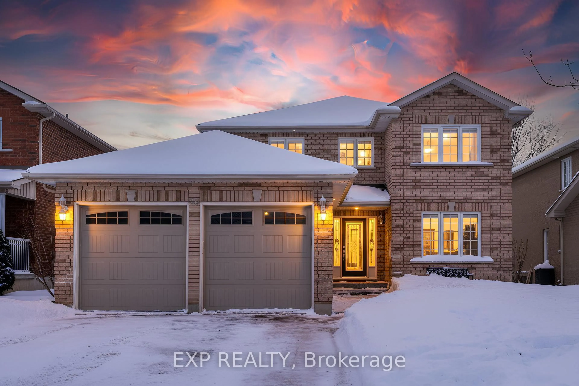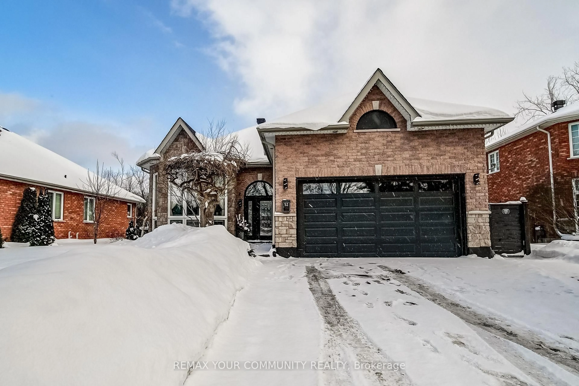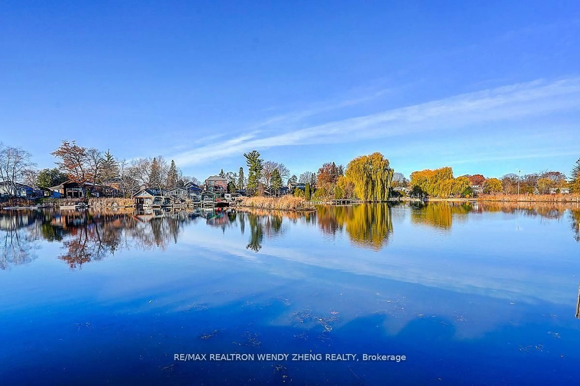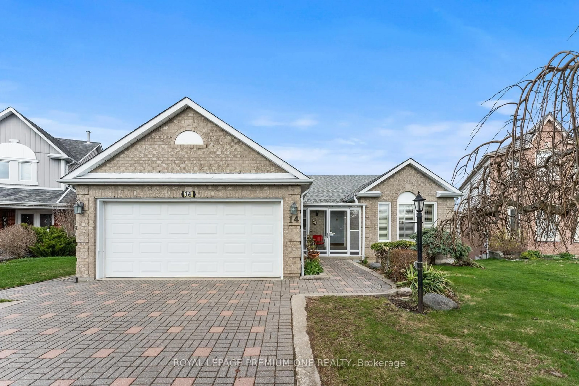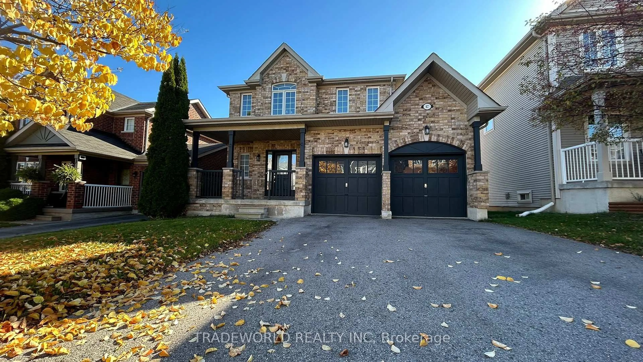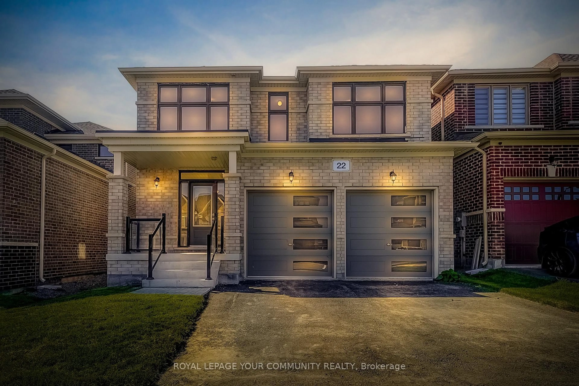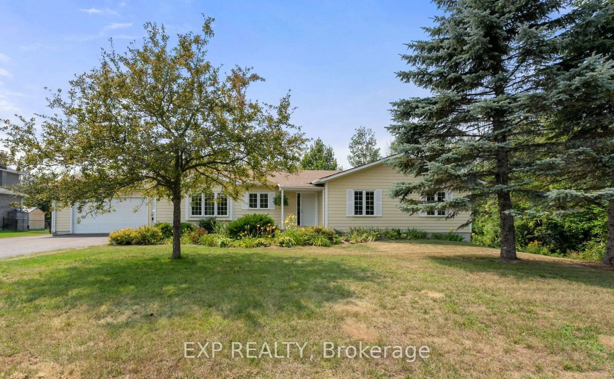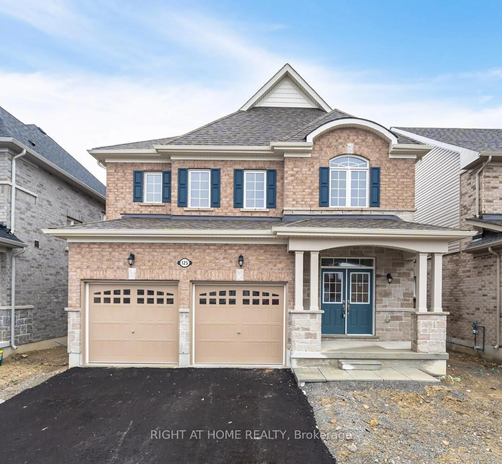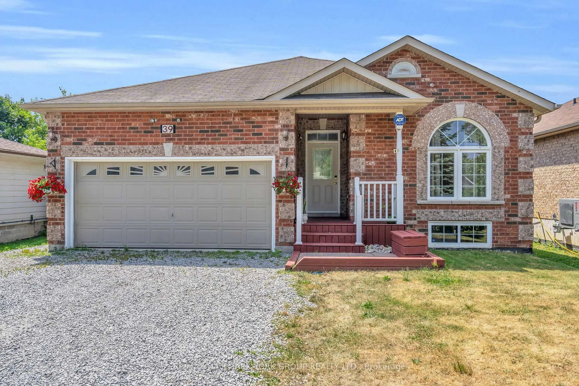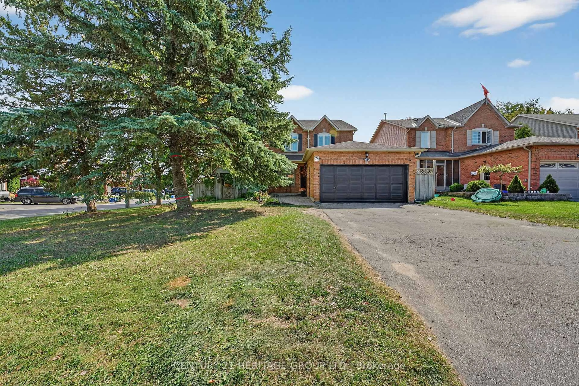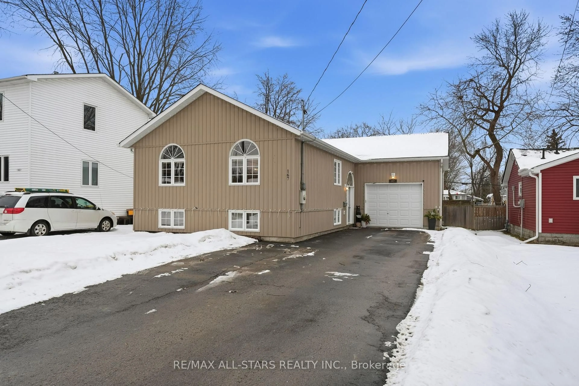Riverside Beauty with Stunning Sunroom & Two Kitchens! Welcome to this beautifully upgraded 3 bedroom, 3 bathroom home with a fully finished basement and an unbeatable view of the scenic Maskinonge River. From the moment you step inside, you'll be impressed by the quality upgrades and thoughtful touches throughout. The gourmet kitchen features a built-in oven and range, quartz countertops, a side-by-side stand-alone fridge/freezer, stainless steel appliances, undermount sink, upgraded light fixtures, and ample cabinetry for all your storage needs. One of the true highlights of this home is the professionally built sunroom, fully enclosed in glass with broadloom flooring and a cozy gas fireplace - perfect for relaxing and enjoying year-round, picture-perfect views of the river. There's even bonus storage space underneath. The main floor & upstairs bathrooms were tastefully upgraded in 2025 with new countertops, taps, light fixtures, and luxury vinyl flooring. With two full kitchens, this home is perfect for extended family living or hosting unforgettable gatherings. Enjoy the river lifestyle with kayaking, boating (up to 25 ft), and fishing right from your backyard. Conveniently located close to shopping, schools, parks, rec centre, and Highway 404.This is more than just a home - its a lifestyle. Come experience it for yourself!
Inclusions: Existing upstairs fridge, b/i cooktop, b/i wall oven, b/i microwave, b/i d/w, washer, dryer, aelf, awc, gazebo, shed, security cameras, downstairs fridge, b/i d/w

