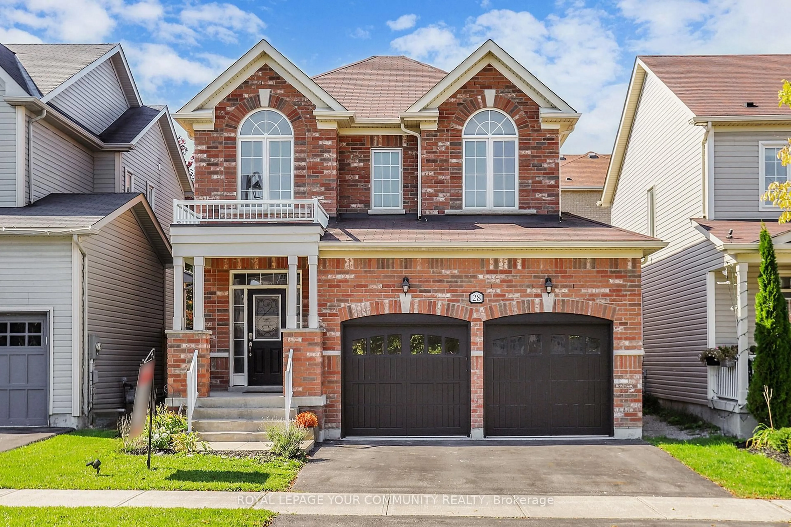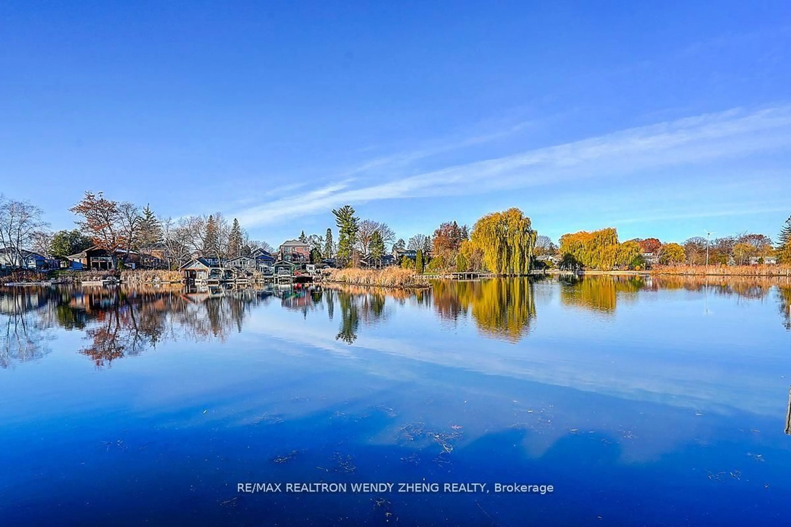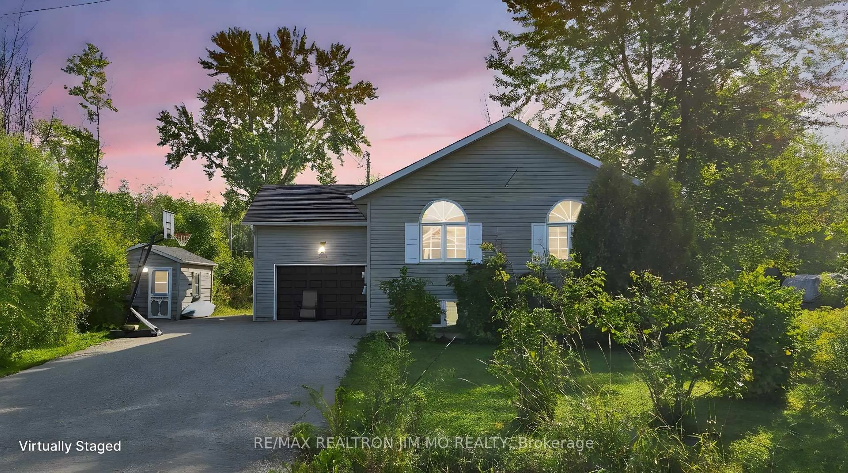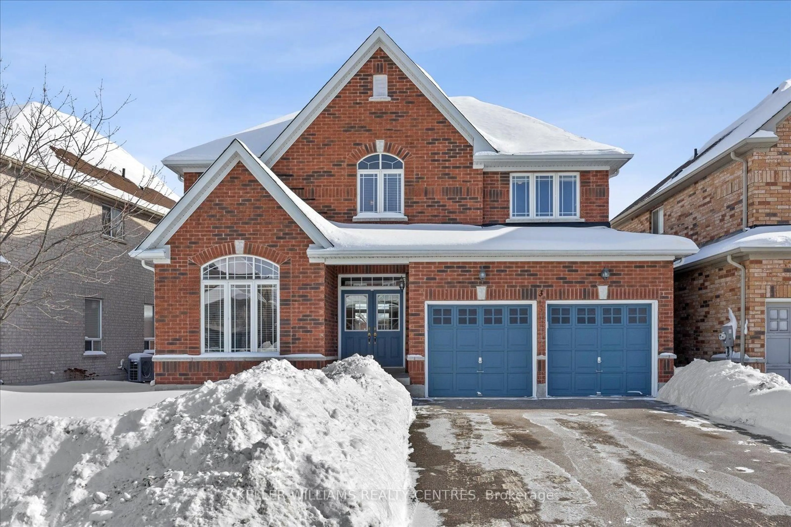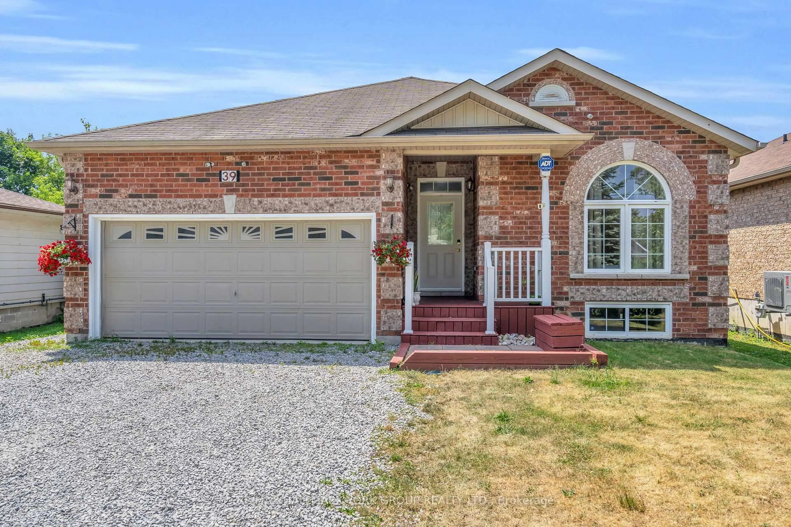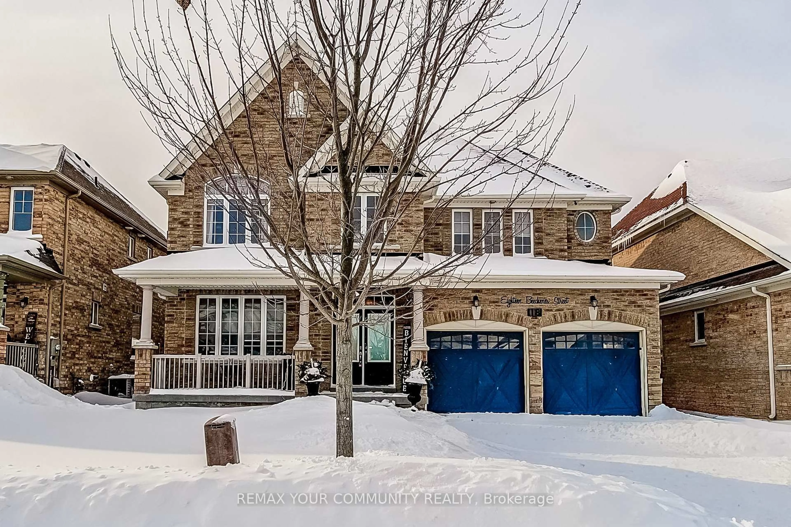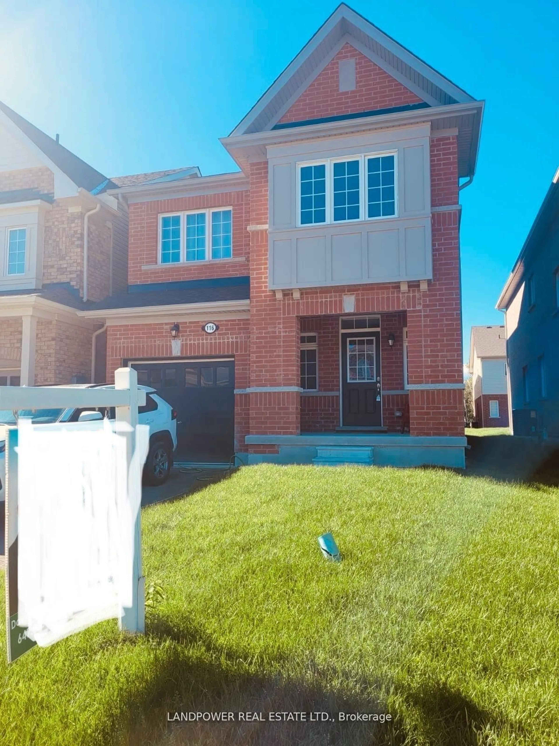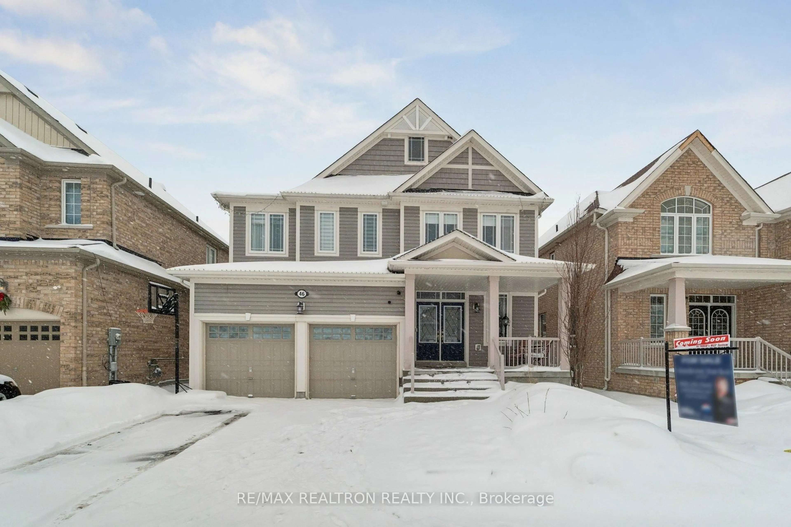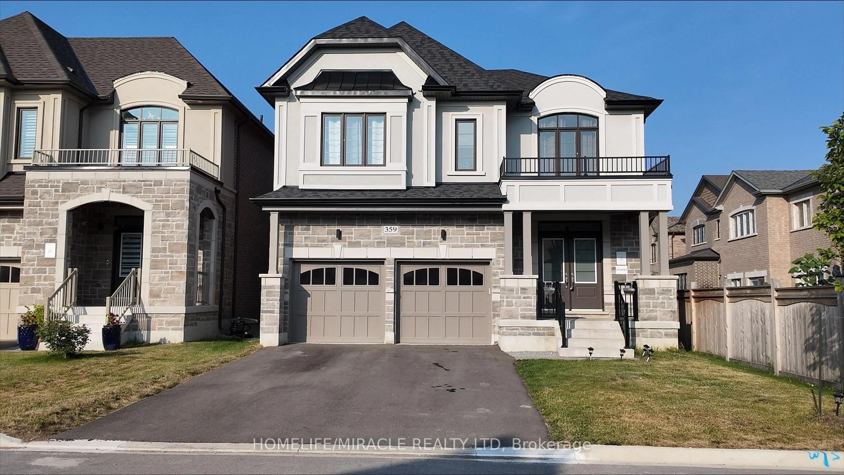Tons of upgrades on this stunning newer home! 4+1 bedrooms, situated on a Premium Lot with a Treed Ravine directly across the street no homes in sight, and NO SIDEWALK for extra privacy! Located in a desirable, newer subdivision, this home has it all. The HEATED GARAGE comes roughed in for an EV HOOKUP, while the energy-efficient HEAT PUMP keeps things comfortable year-round. The spacious breakfast area features a walk-out to a Brand-New Deck and Fully FULLY FENCED Yard perfect for entertaining or relaxing outdoors. The kitchen boasts Natural GRANITE Countertops, plus a convenient POT FILLER above the stove. Enjoy SMART LIGHTING, POT LIGHTS throughout the home with app-controlled options, including LIGHTED CLOSETS, built-in NIGHT LIGHTS on the upper hall, and staircase. The exterior SOFFOT LIGHTING can be customized to your preferred color, adding a touch of elegance to the outside. The NEW fully FINISHED BASEMENT is a true standout, offering a 5TH BEDROOM, a beautiful 3-PIECE BATHROOM, a large recreation space, and a KITCHENETTE BAR area ideal for guests or family fun. It's rare to find all these incredible upgrades in a new home, especially in this sought-after neighborhood! Conveniently located near schools, daycare, parks, a lake, shopping, restaurants, and more. The 404 is less than 20-minute drive for an easy commute.
Inclusions: All Electrical Light Fixtures, GDO, Bar Fridge, HVAC
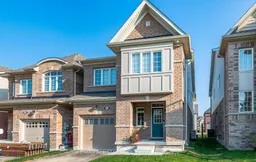 37
37

