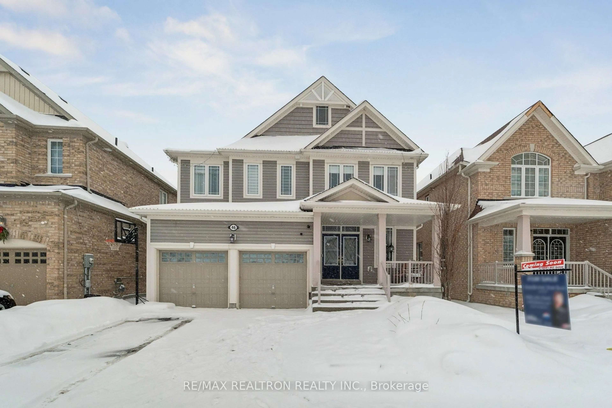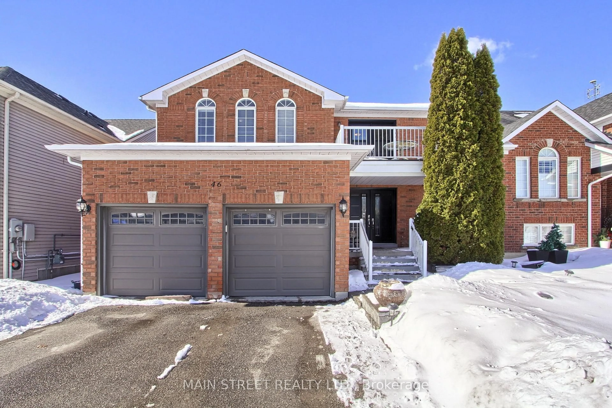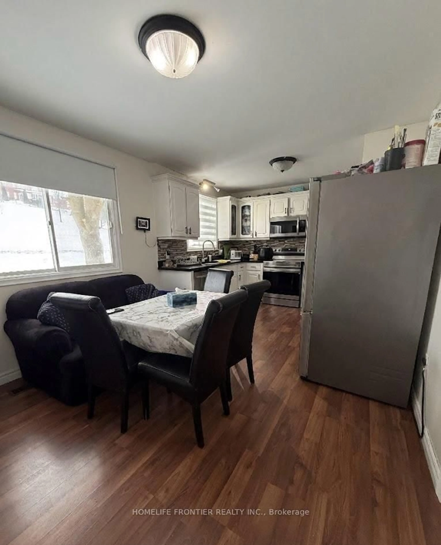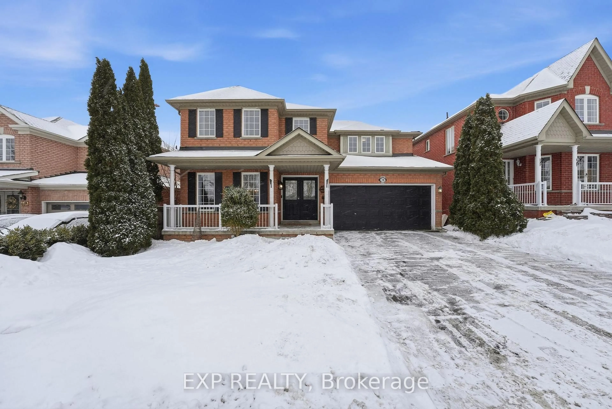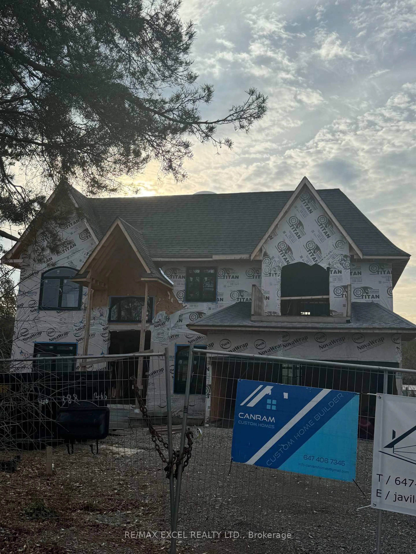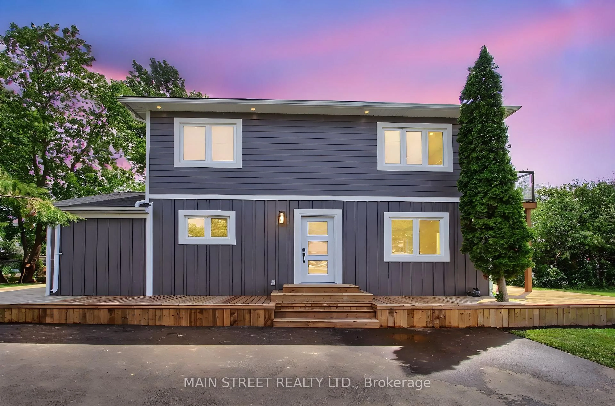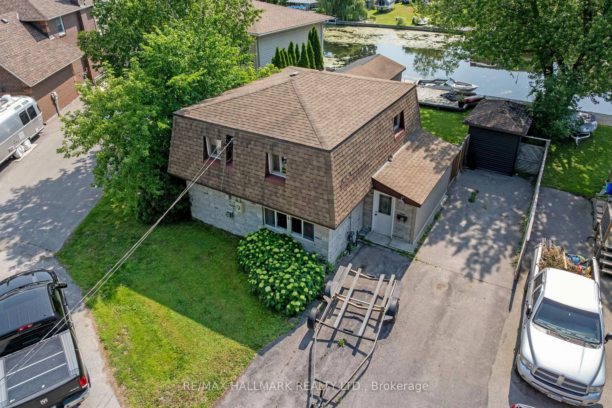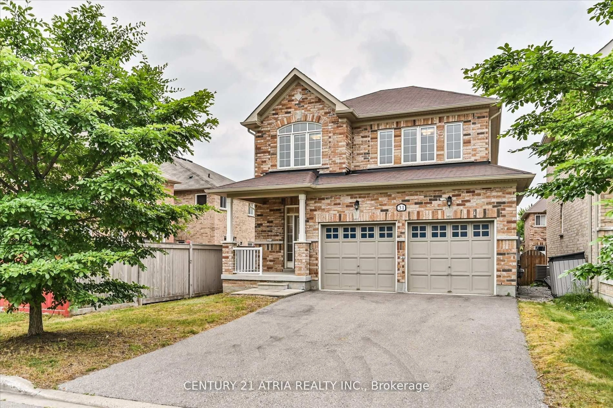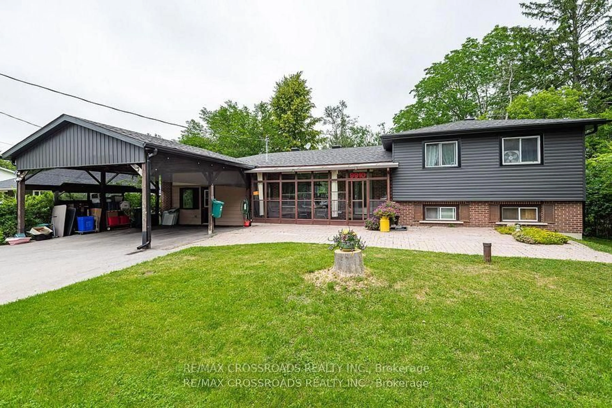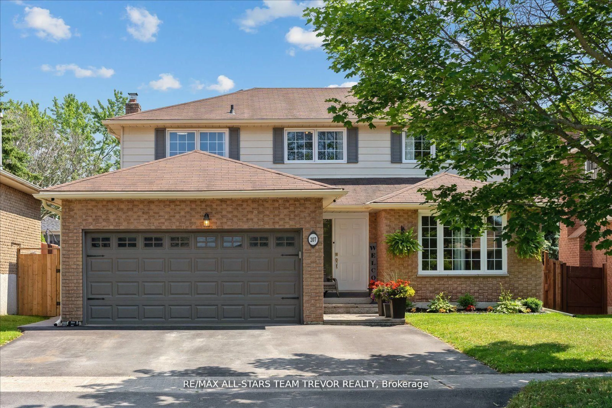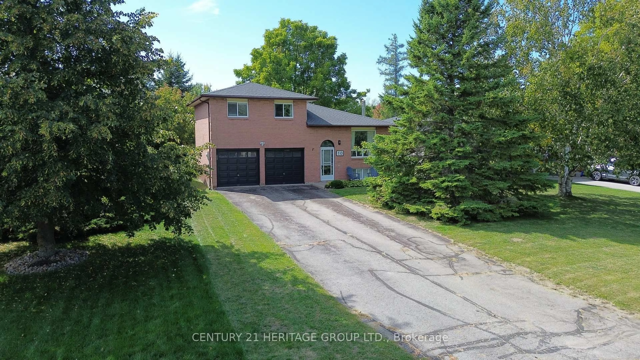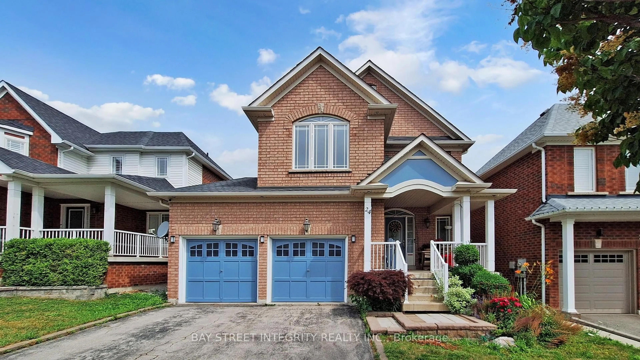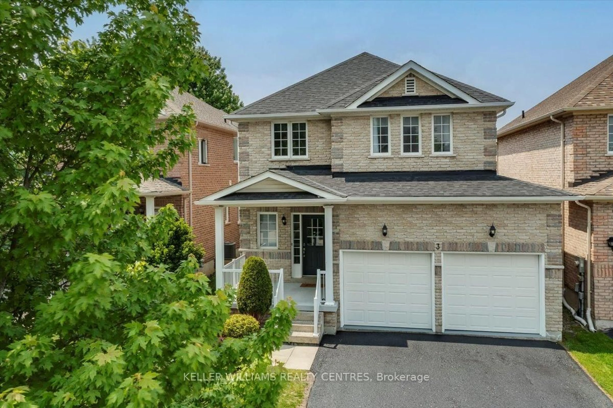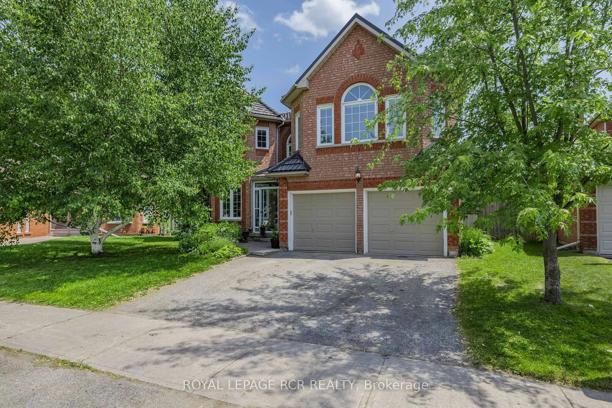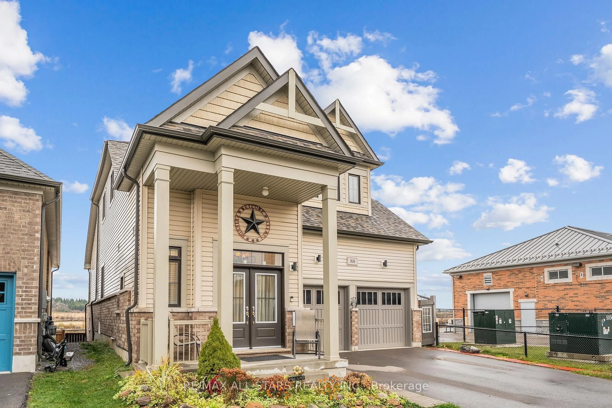Duclos Point & McRae Beach! This stunning large brick bungalow, situated on a rare double lot, is just steps away from the pristine waters of Lake Simcoe and two beautiful beaches. With numerous recent upgrades, this home perfectly blends modern luxury with natural beauty. Enter through the elegant front door and be greeted by gleaming hardwood floors that flow throughout the home. Main floor bathrooms have been tastefully renovated, offering contemporary finishes. The spacious kitchen boasts sleek quartz counter-tops, newer gas stove perfect for preparing gourmet meals. The open-concept living areas provide breathtaking views from nearly every room, creating an inviting atmosphere for family gatherings or peaceful moments of solitude. Step outside onto the beautiful two-tier deck ideal for entertaining or unwinding while you enjoy the serene surroundings. The backyard also features a charming gazebo, fully equipped with electrical access, making it the perfect spot for hosting guests. And after a long day, relax in the private hot tub, or take a short walk down the road to the two beaches. The large, finished basement offers ample space with and a modern 3-piece bath. This versatile area could easily be transformed into an in-law suite or guest retreat. This property spans 2 lots, ensuring ultimate privacy and tranquillity. Enjoy luxury living just minutes from Highway 404, making commuting a breeze. Recent updates include, Custom built front entrance and porch, roof shingles (2022) and paved drive with 4+ parking spots. Newer garage doors c/w openers (2022).Experience unparalleled serenity and sophistication in this exquisite home schedule a viewing today!
Inclusions: Built-in Microwave, Dishwasher, Dryer, Garage Door Opener, Gas Stove, Hot Tub, HWT Owned, Refrigerator, Washer, Window Coverings, Bar Fridge in basement, security cameras, water softener,
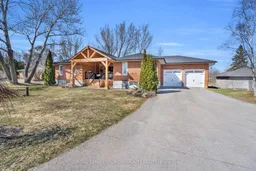 50
50

