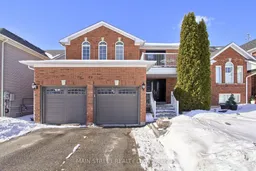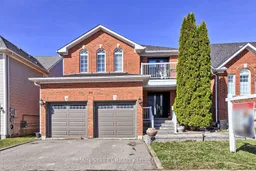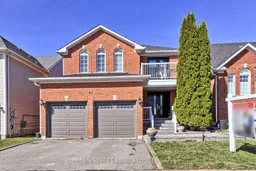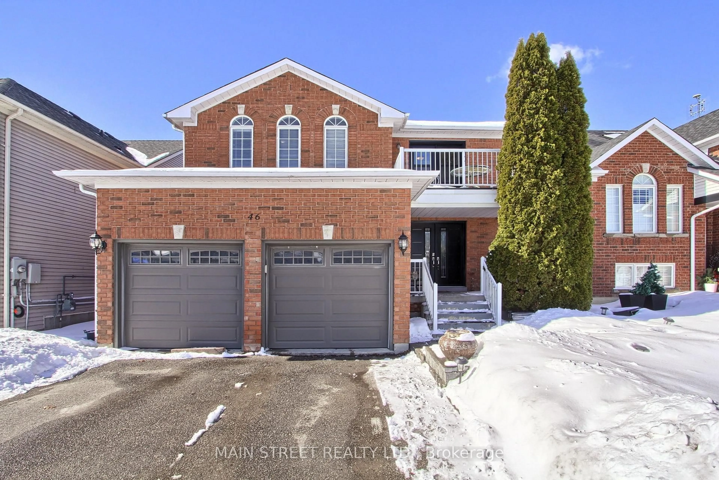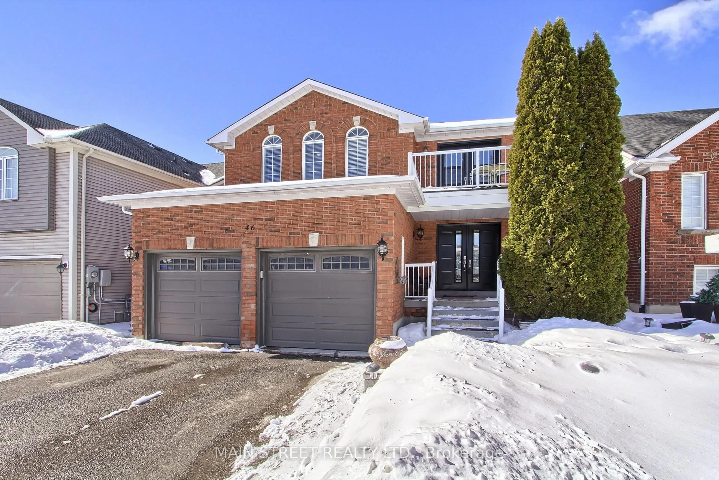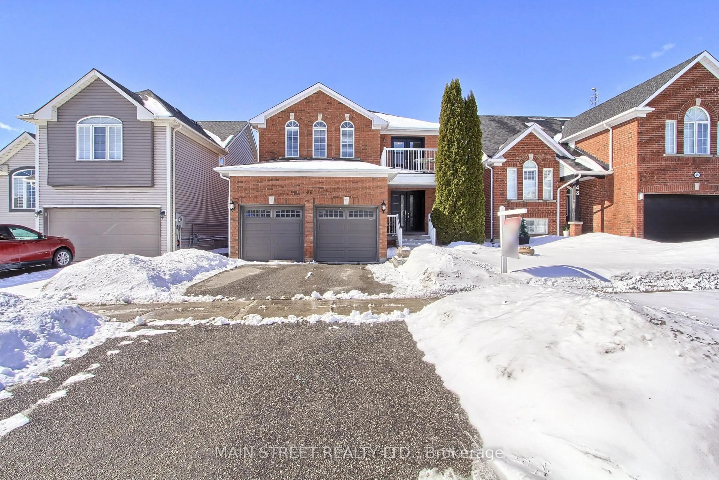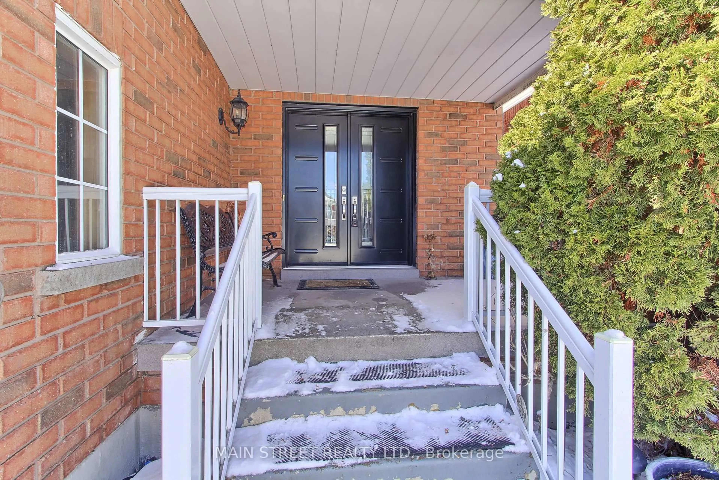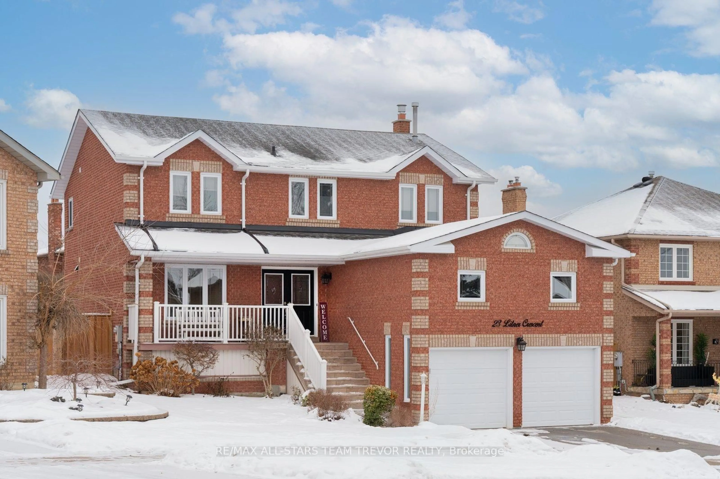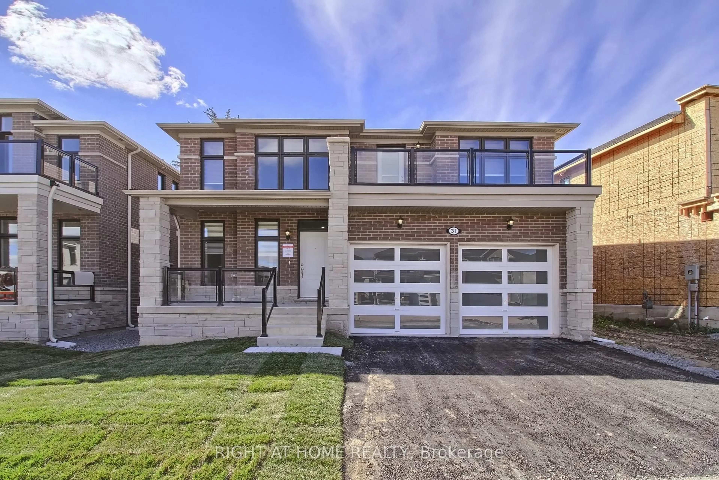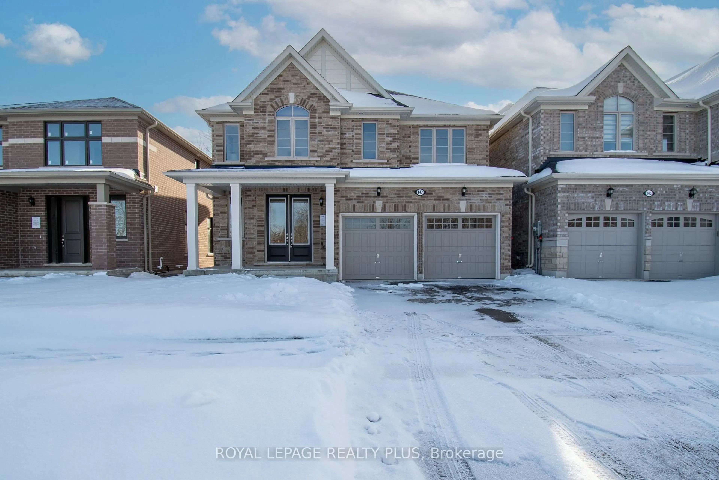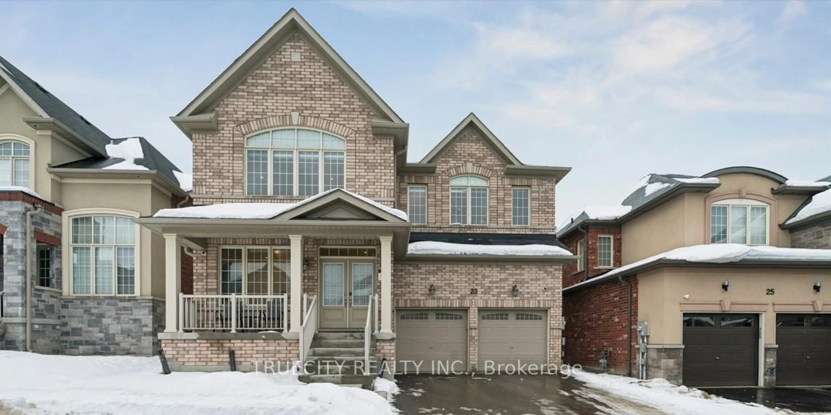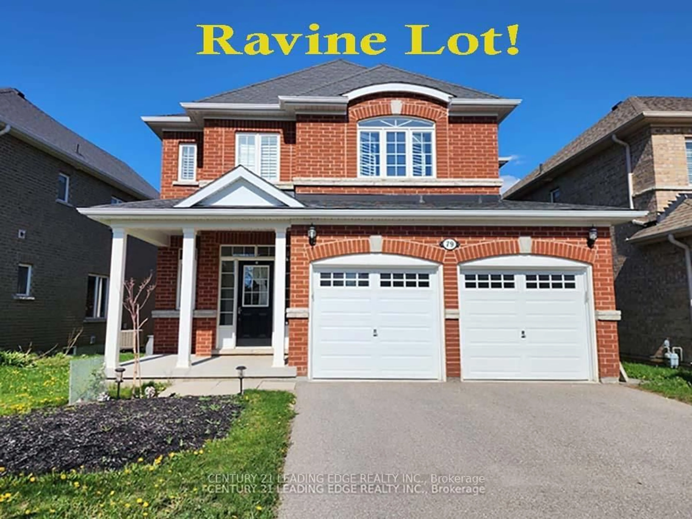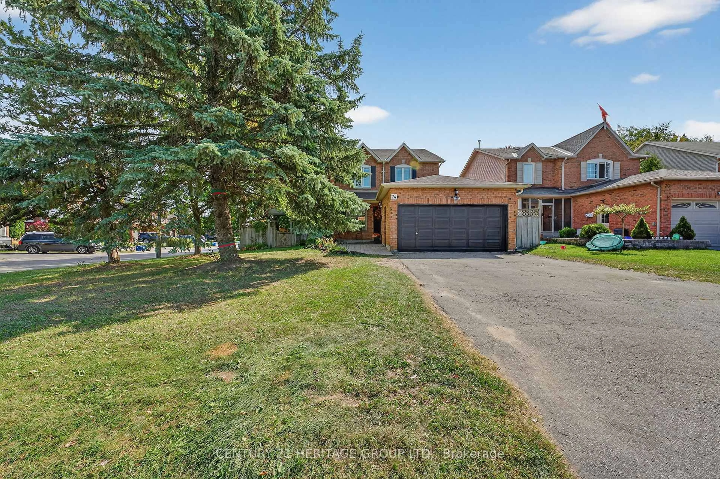46 Silverstone Cres, Georgina, Ontario L4P 4A4
Contact us about this property
Highlights
Estimated valueThis is the price Wahi expects this property to sell for.
The calculation is powered by our Instant Home Value Estimate, which uses current market and property price trends to estimate your home’s value with a 90% accuracy rate.Not available
Price/Sqft$427/sqft
Monthly cost
Open Calculator
Description
Family Sized Detached Home in South Keswick! Originally a 4 Bedroom Model Turned Into Large 3 Bedroom Home! Featuring 3 + 2 Bedrooms, 4 Bathrooms, Practical Eat-In Kitchen Overlooking The Sun Filled Vaulted Ceiling Family Room w/ Cornered Gas Fireplace, Separate Living/Dining Room Combo, Spacious Primary Features 4pc. Ensuite, Walk-in Closet & Private Balcony! Oversized 2nd Bedroom w/ His & Hers Closets, 3rd w/ Double Closet, Bonus Main Floor Laundry Room, Fully Finished Basement Makes Entertaining a Breeze w/ Large Rec Room, 2 Bedrooms, 2nd Kitchen & 3 Pc. Bath! One Bedroom is Sound Proofed and Currently Being Used as a Music Studio! Basement Could be Offered as an In-Law Suite! Fully Fenced Yard Perfect for Kids and Furry Friends! New Carpet (25), Freshly Painted (25), New Doors (22), New Roof (21), New Garage Door (20). Steps to School, Transit, Parks, Walking Trails, HWY Access, Lake, Shopping, Fantastic Restaurants & Much, Much More!
Property Details
Interior
Features
Lower Floor
Kitchen
3.9 x 3.02Double Sink / Bar Sink / Led Lighting
Rec
7.25 x 4.88Vinyl Floor / 3 Pc Bath / Pot Lights
Media/Ent
2.47 x 5.06Vinyl Floor / Above Grade Window / Pot Lights
Br
3.44 x 2.96Vinyl Floor / Closet / Above Grade Window
Exterior
Features
Parking
Garage spaces 2
Garage type Built-In
Other parking spaces 4
Total parking spaces 6
Property History
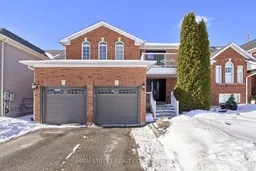 47
47