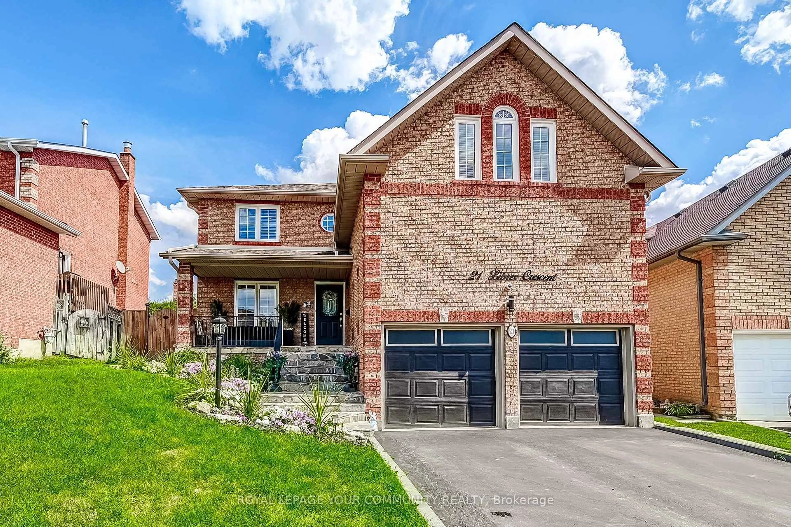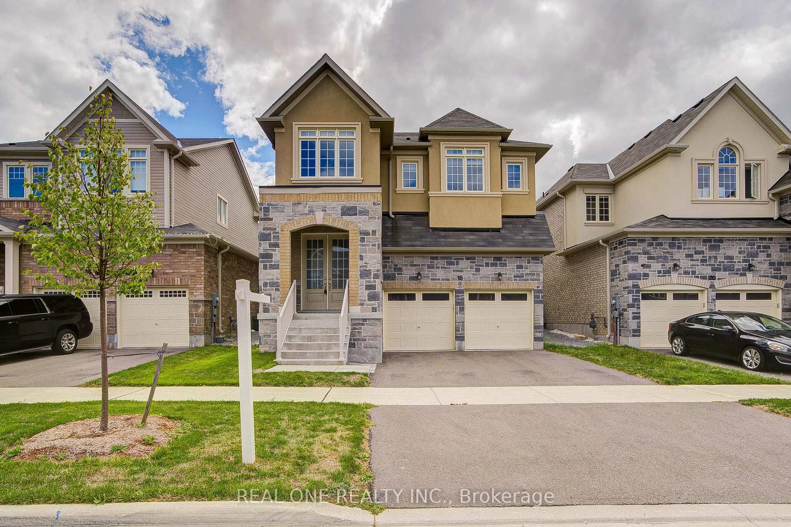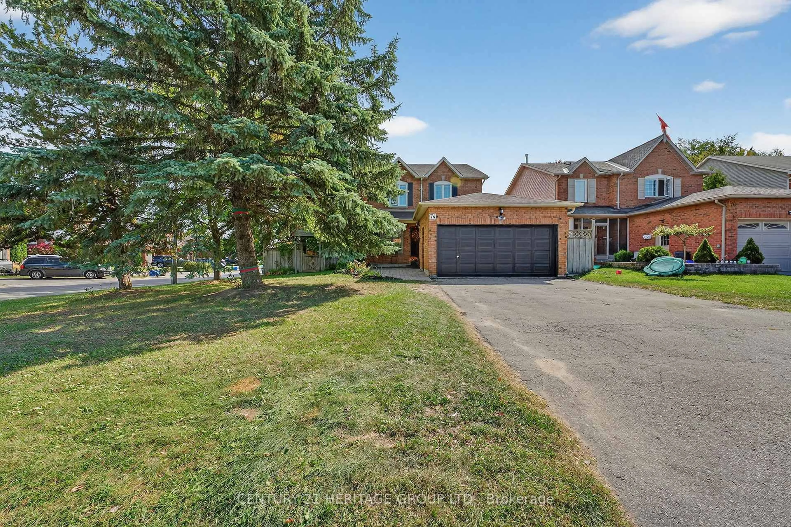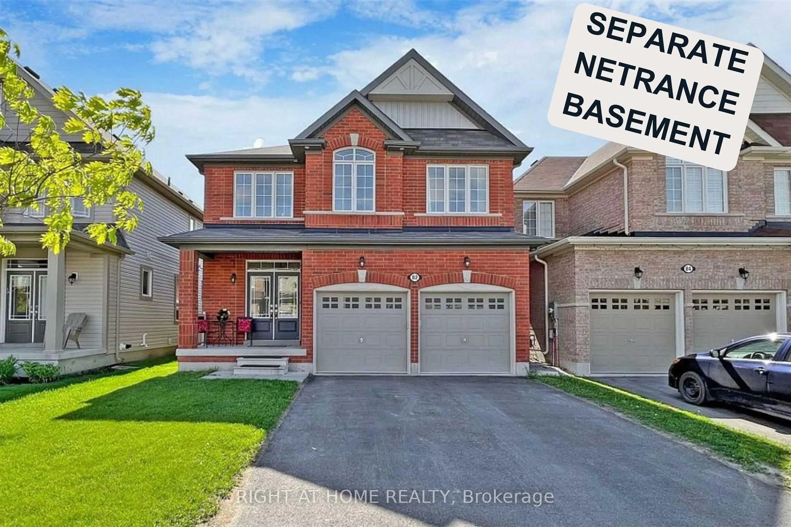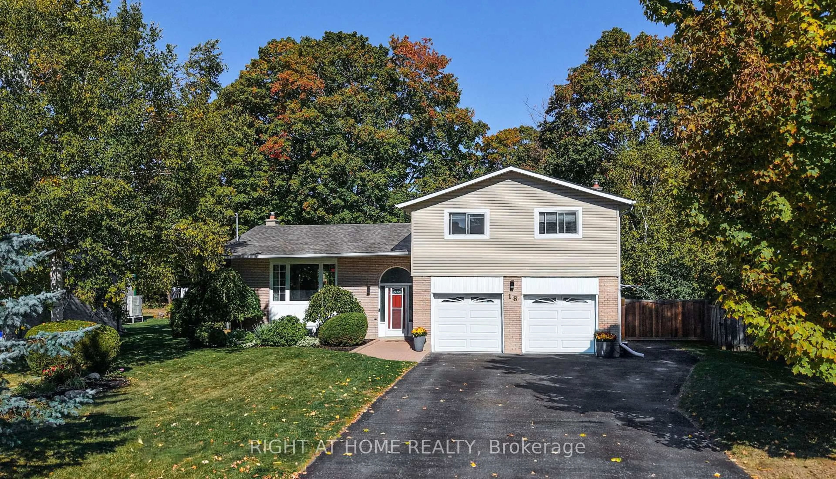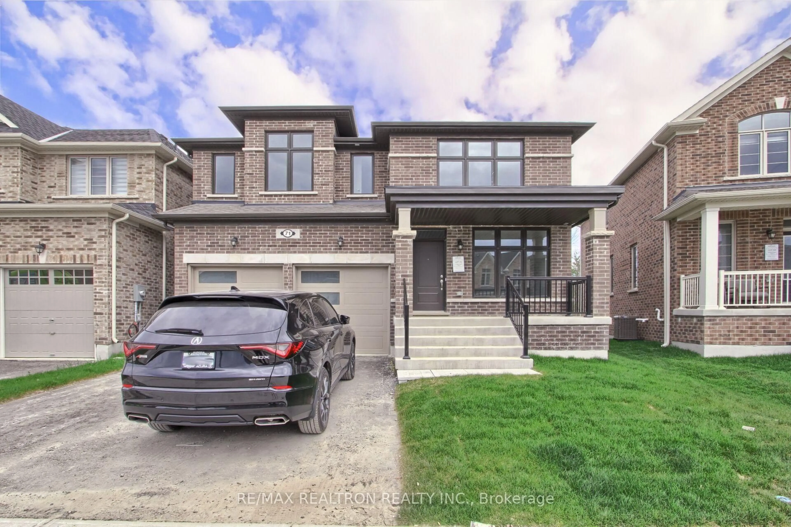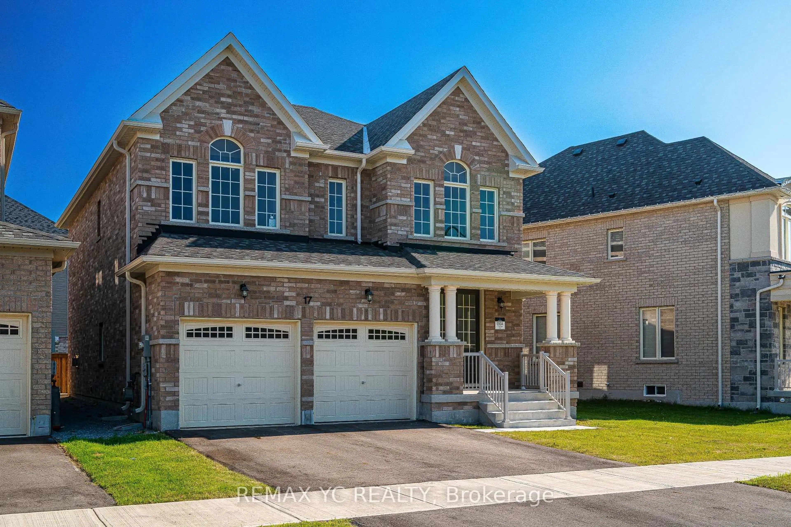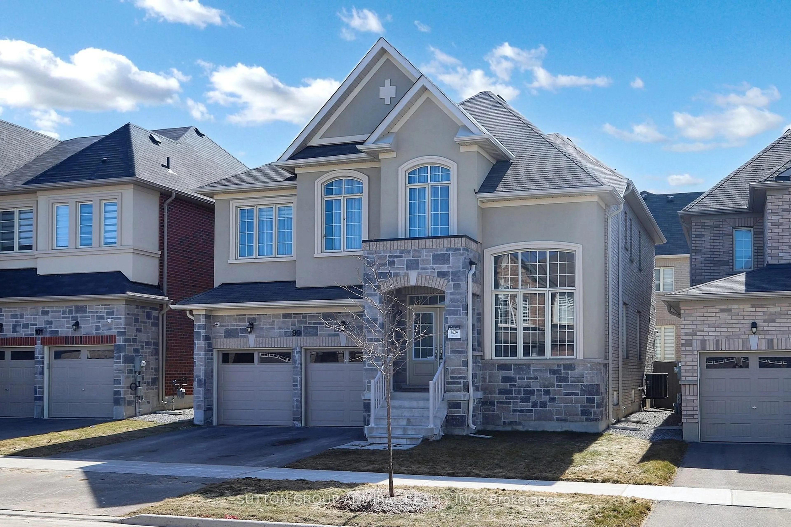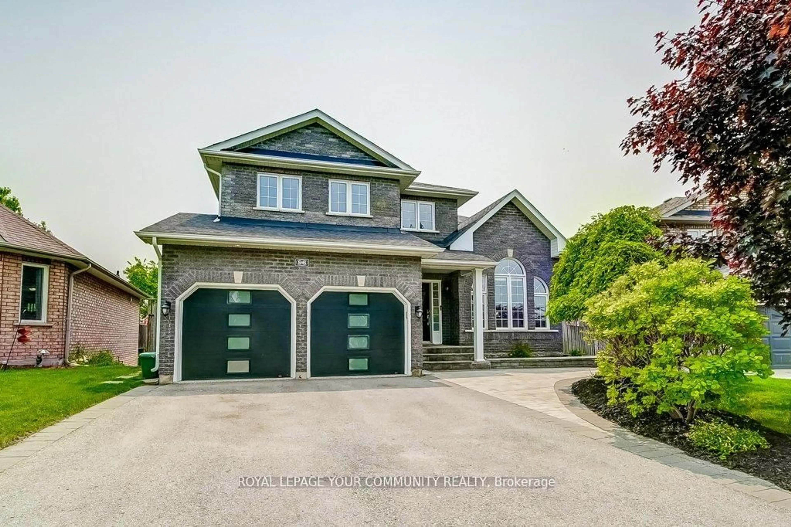Spectacular Riverfront Retreat Less Than 45 Minutes from Richmond Hill or Vaughan This tastefully renovated four-season home is a luxurious haven nestled on a serene riverfront, perfect for boating enthusiasts. It features space to moor a 45-ft cruiser and an additional 30-ft vessel in a covered slip equipped with a power sling lift. Thoughtful upgrades throughout elevate comfort and style while honoring the home's original charm. From custom millwork to sleek lighting and updated flooring, every detail is curated with care. Indoor facilities offer separate space enclosed dry sauna and jacuzzi/hot tub amenities. A gently sloping yard leads to a private dock ideal for morning paddles, sunset gatherings, and waterfront relaxation. Inside, a bright open-concept layout welcomes you with a gourmet kitchen, elegant dining space, and a cathedral-ceiling great room featuring a striking stone fireplace. With 4+1 spacious bedrooms and a fully finished basement, the home seamlessly combines privacy and communal living. Designed for year-round enjoyment, it boasts high-efficiency HVAC, heated floors, and advanced insulation keeping winters cozy and summers fresh. Whether it's fall bonfires, spring blooms, snowy riverfront skating, or sunny boating adventures, this property adapts beautifully to every season. This home is more than just a cottage its a statement in sophisticated, nature-connected living. Renovated with intention, styled with elegance, and built for life at the water's edge.
Inclusions: Dryer,Refrigerator,Stove,Washer,Fridge, Stove, Dishwasher, Washer & Dishwasher, All Existing Elf And Windows Coverings. Indoor Jacuzzi/Hot Tub And Dry Sauna. Garage Gas Heater.
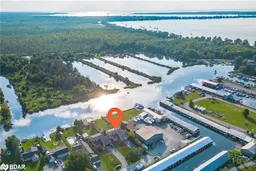 46
46

