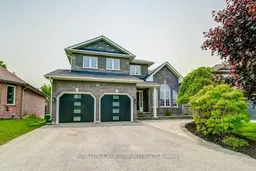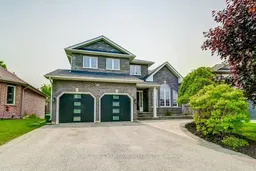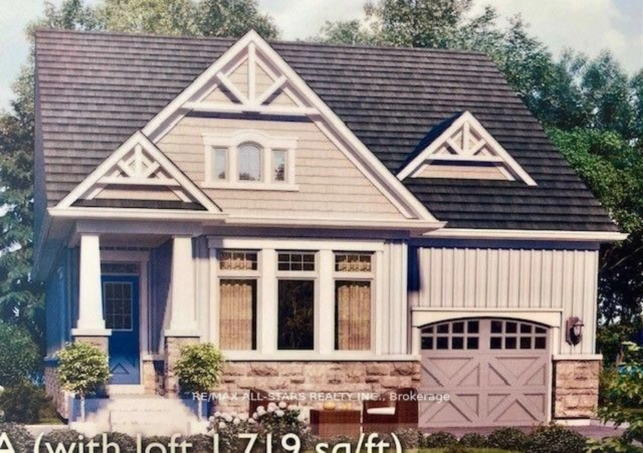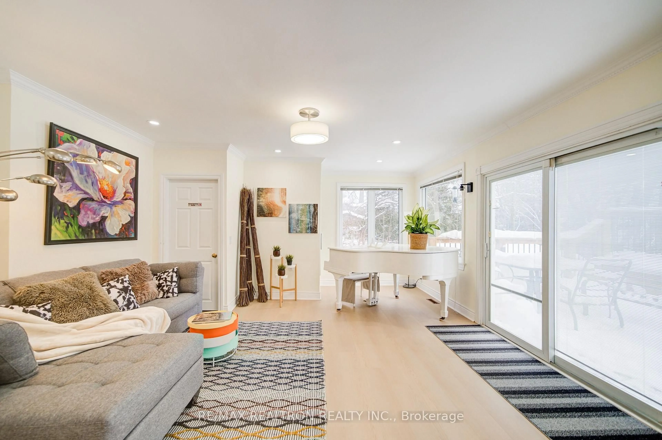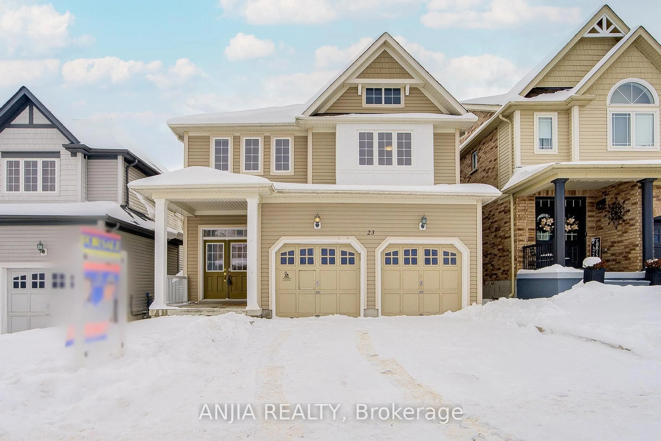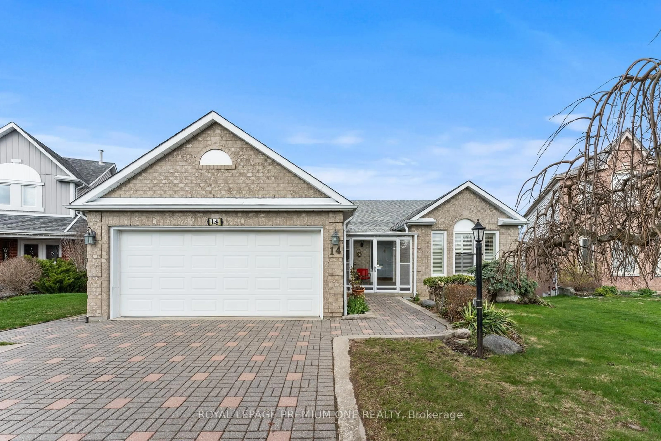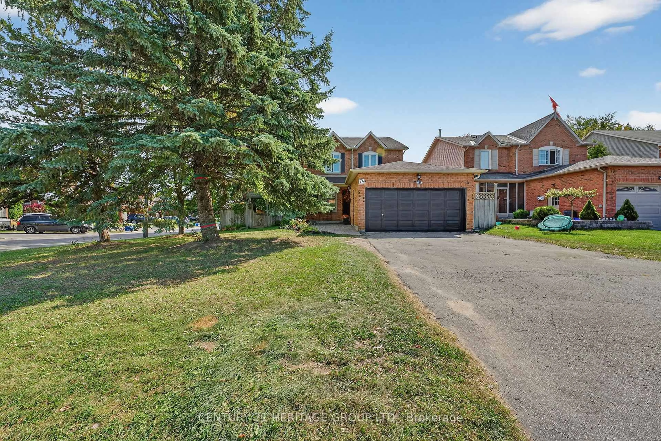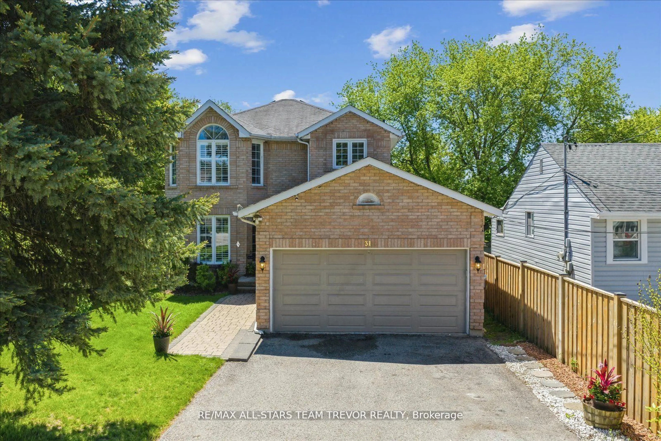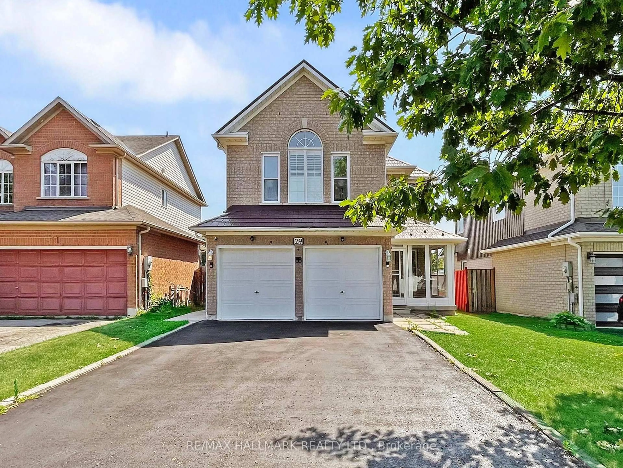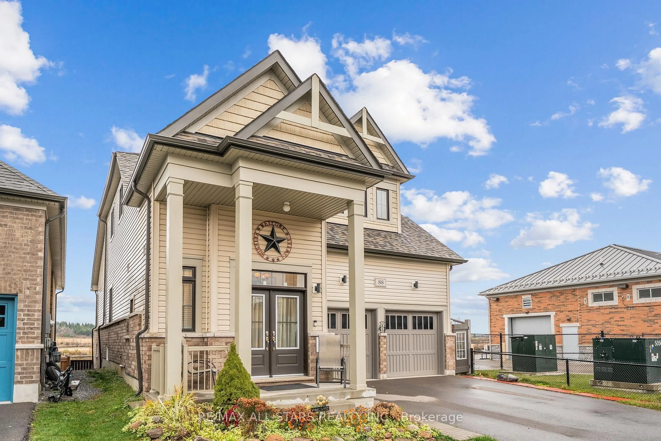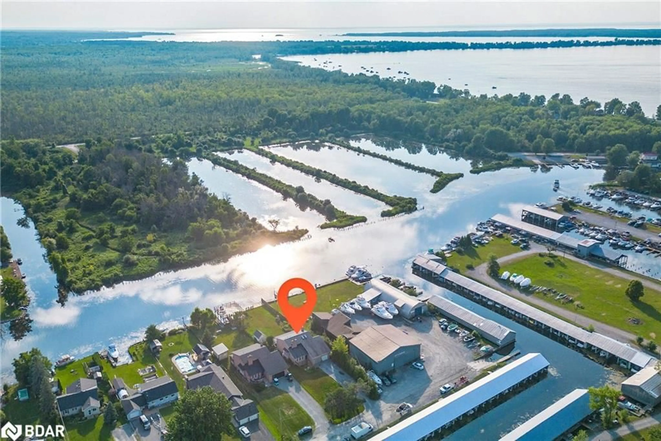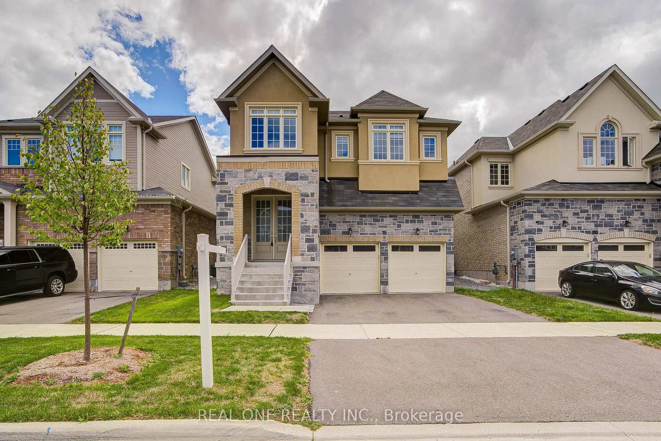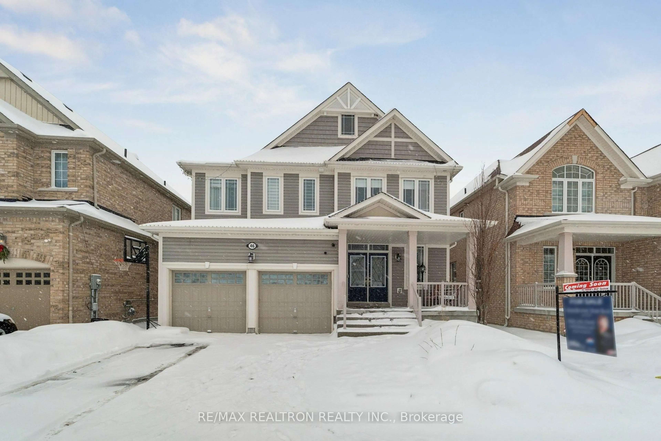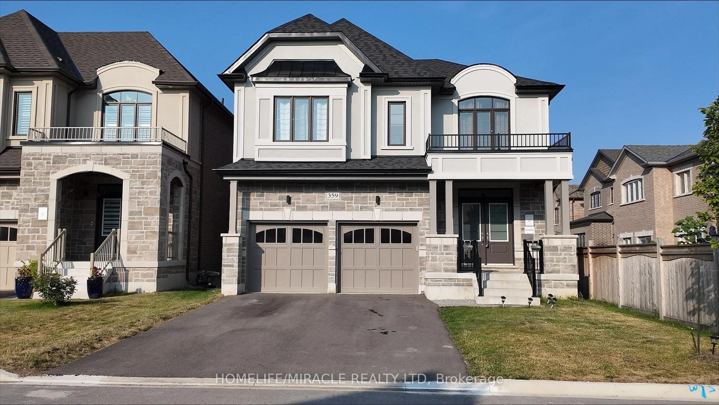Welcome to 96 Kerfoot Crescent where privacy, nature and everyday conveniences meet. This stunning 3+1 bedroom home backs onto a quiet park offering serene views from your beautiful big 300 square foot custom composite deck off your kitchen. Located just steps from great schools, parks, the lake, shopping and highway access, this home makes family living effortless. Set on an extra deep Premium lot, the beautiful outdoor space is an entertainer's dream. Inside you'll find over 2900 sq.ft. of living space, including a stunning newly finished Walkout Basement complete with a bedroom, full 3pc-washroom, kitchen and separate laundry. Other wonderful features of this amazing home include an updated kitchen, beautiful custom built-in cabinetry found in the Family Room, Dining Room and one of the upstairs bedrooms, lots of pot lights, wood panelling & crown molding on main floor, renovated bathrooms on the second floor, coffered ceilings in the family room and much more. The lovely front yard landscaping is truly eye-catching. Also, enjoy the use of the wonderful 2 car heated garage with epoxy floors that has been converted into a "Man Cave". Some other recent updates include: Furnace (2022),A/C Unit (2021), Roof (2018), Garage Doors (2018). This home is a true beauty - inside and out!!!
Inclusions: Stainless Steel Appliances: Fridge, Stove, Built-in Dishwasher, Microwave, Washer & Dryer, Window Coverings, all Electric Light Fixtures, Basement Stainless Steel Appliances including Fridge, Cooktop, Microwave, Stackable Washer and Dryer.
