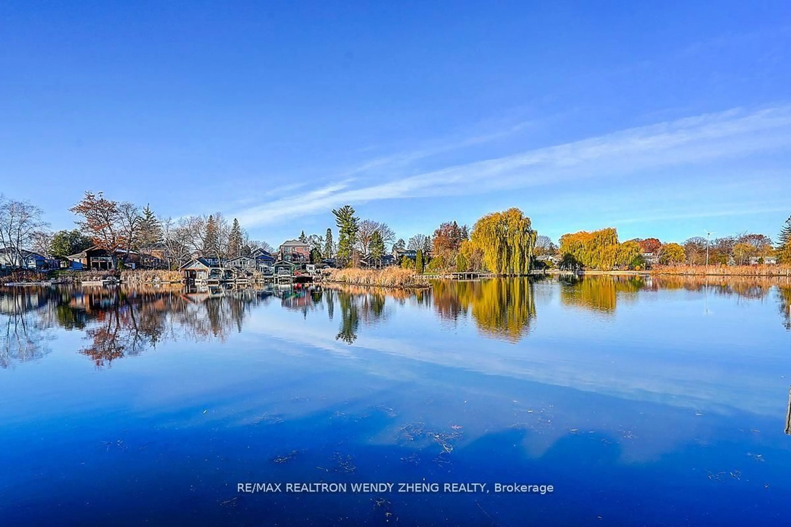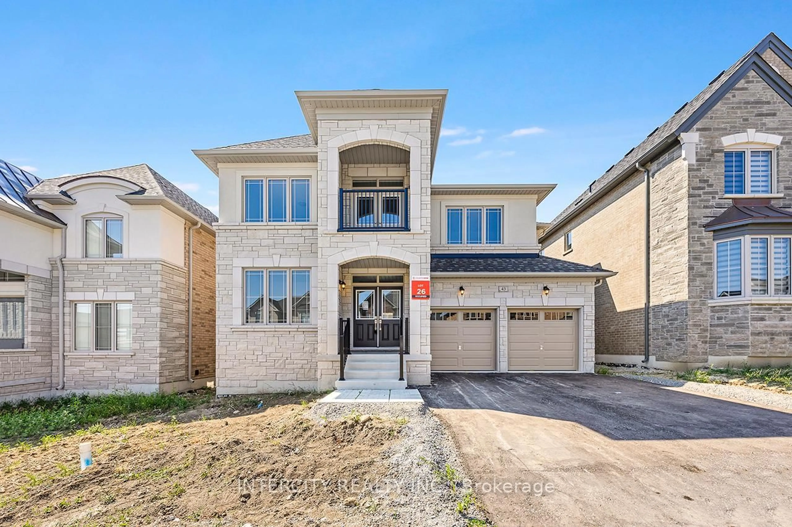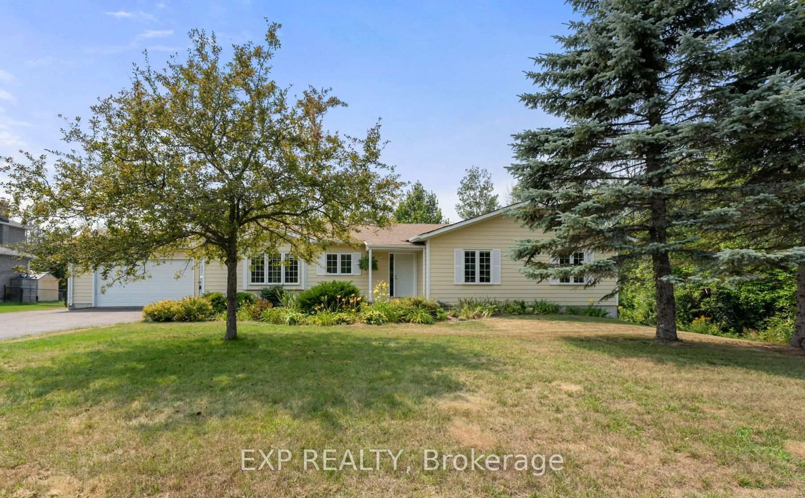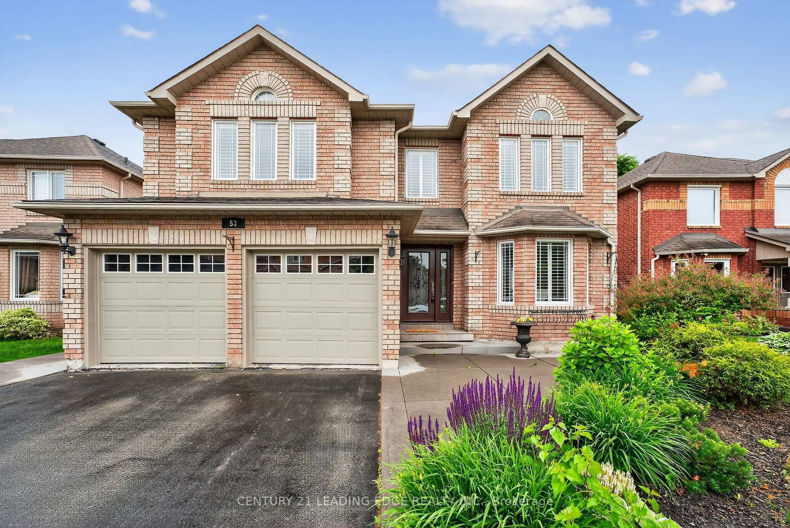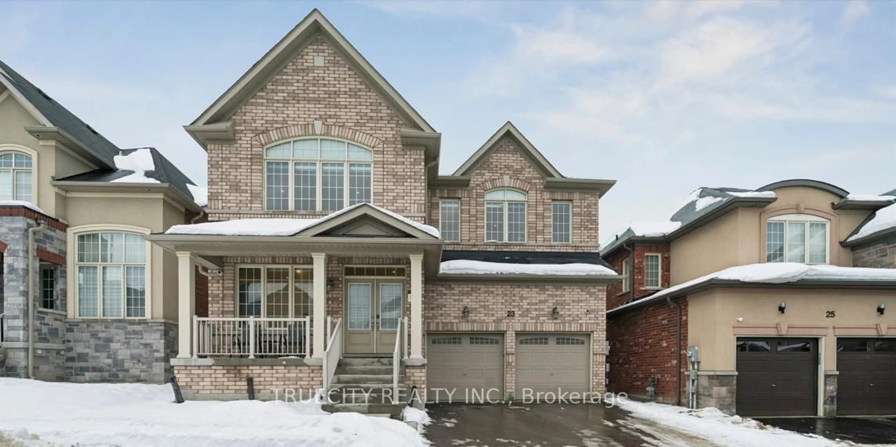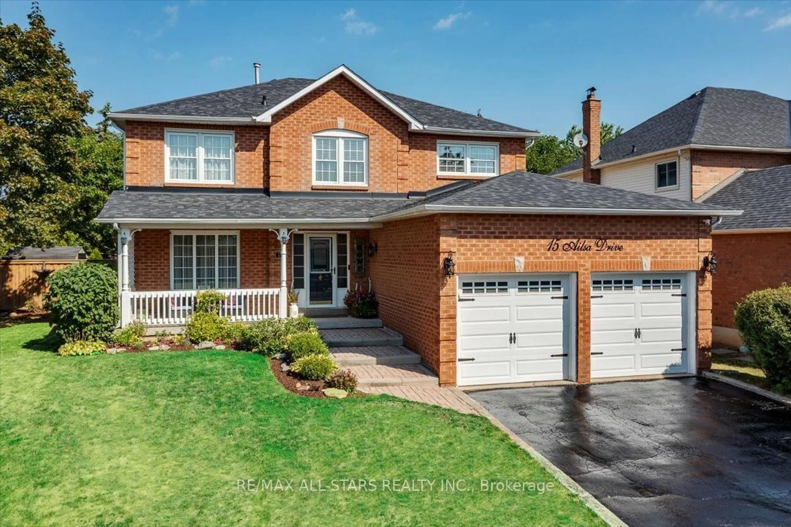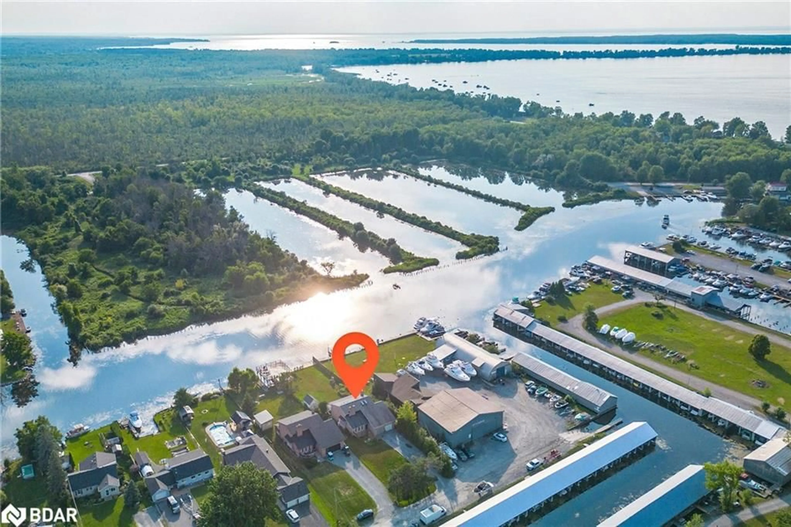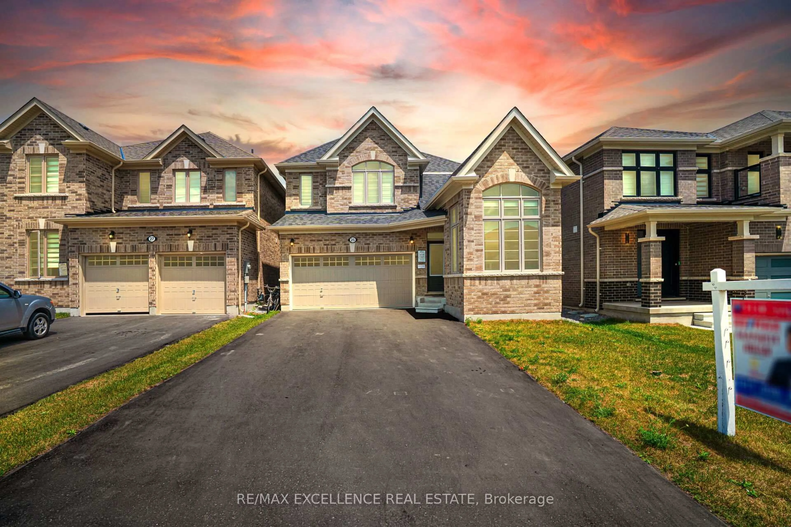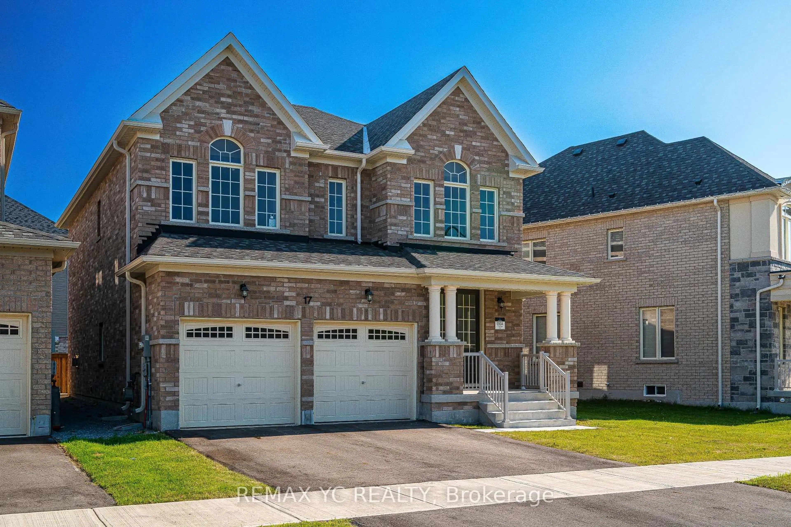Absolutely stunning newly built, never lived in, luxuriously appointed executive home on a generous private lot, backing on to trees and river! Gorgeous choice of finishes throughout this 2865 square-foot home quality built by renowned Briarwood homes. Superb floor plan with elegance and modern design throughout! The spacious family sized kitchen with huge island and generous breakfast area also has a walkout to deck for your barbeque and is open to the generously sized family room with a lovely gas fireplace, both of which overlook the forest and river for beautiful views. There are four large bedrooms, one of which has its own 4 piece ensuite bathroom, and two bedrooms share a Jack and Jill 5 piece bathroom, and of course the prime bedroom has a spa-like 5 piece ensuite, and features large his and hers walk in closets! Another outstanding feature is the main floor office with a lovely large window, providing an ideal workspace for those who work from home. 9 foot ceiling heights and gorgeous Hardwood floors run throughout the main level, as well as beautiful ceramic floors in the kitchen. Fabulous demand location just 10 minutes from Highway 404 and a short drive to Lake Simcoe for a leisurely weekend, as well as nearby shops, banks and restaurants. Hurry in to see this dream home with all its fantastic features! Seller to review offers as they come in. Excellent and spacious unfinished basement features walkout and large, bright windows perfect for your future recreation room or In law suite.
Inclusions: Gas furnace and equipment, all existing electric light fixtures
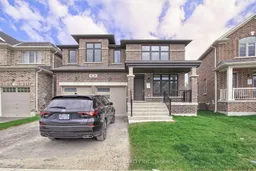 39
39

