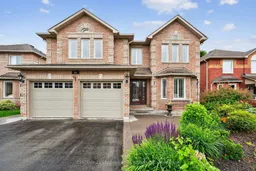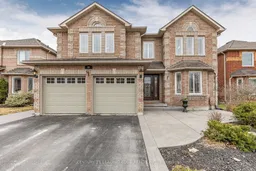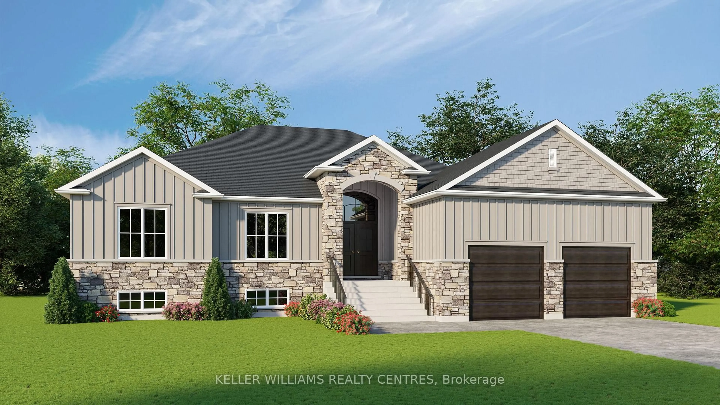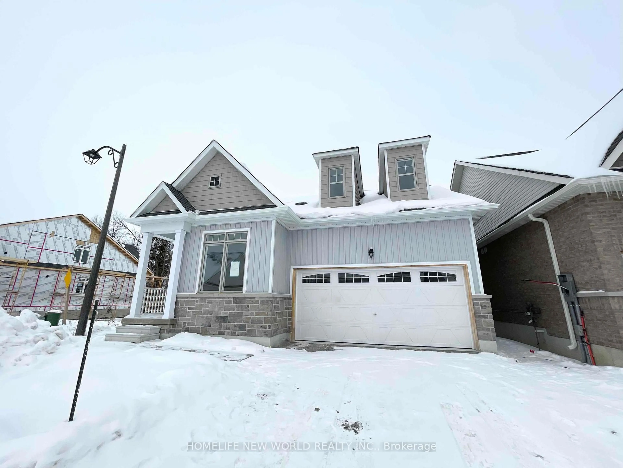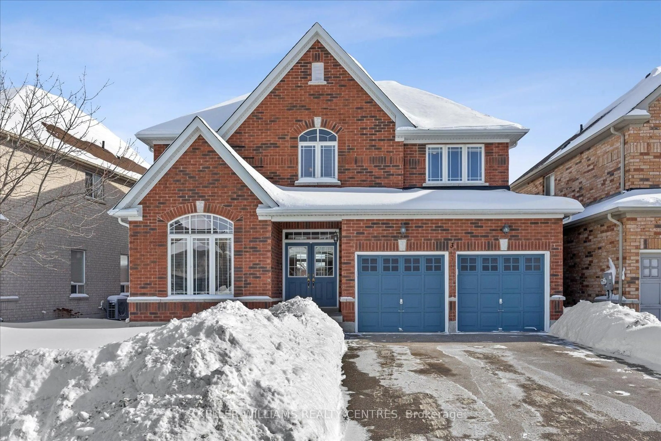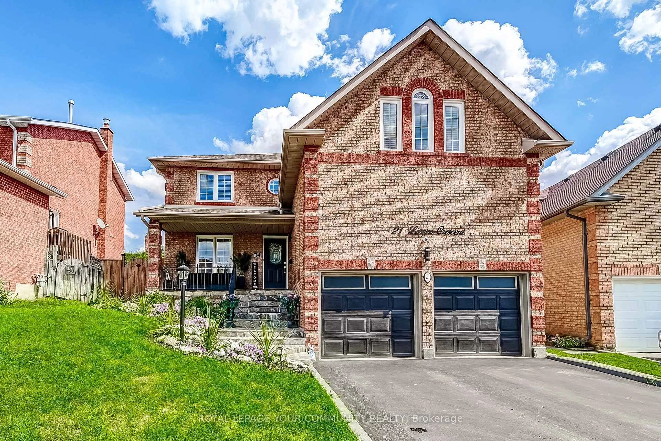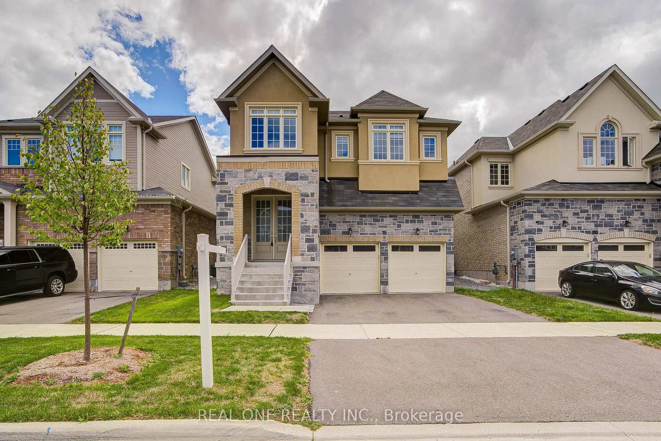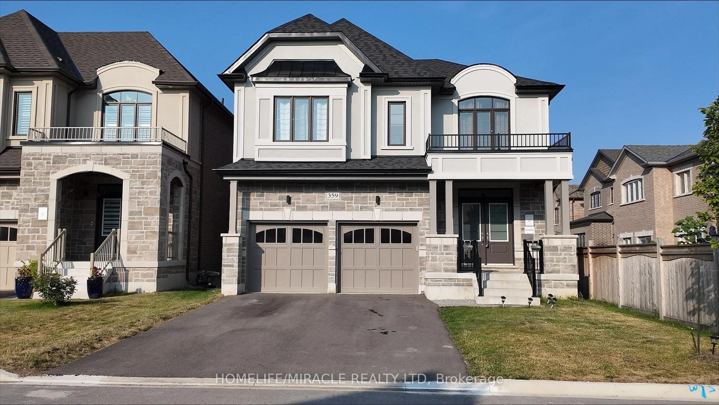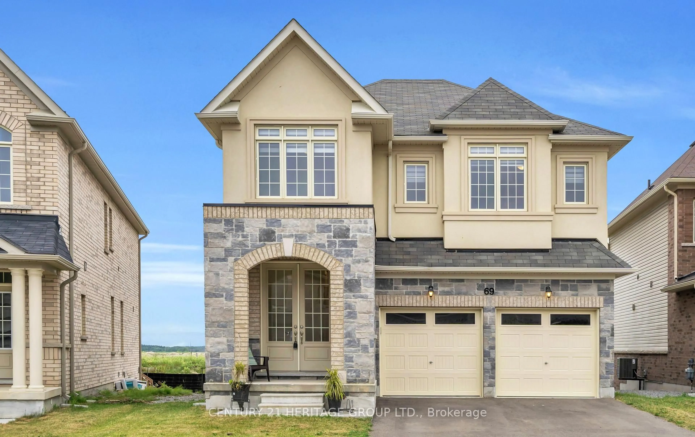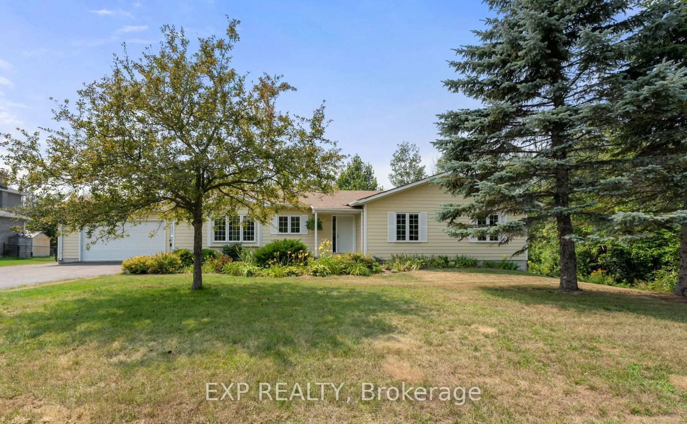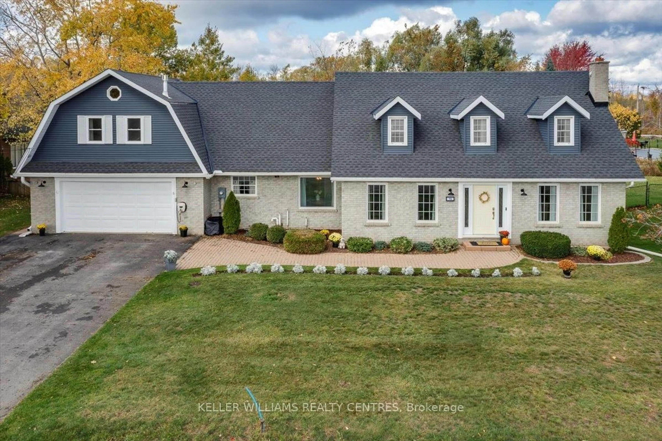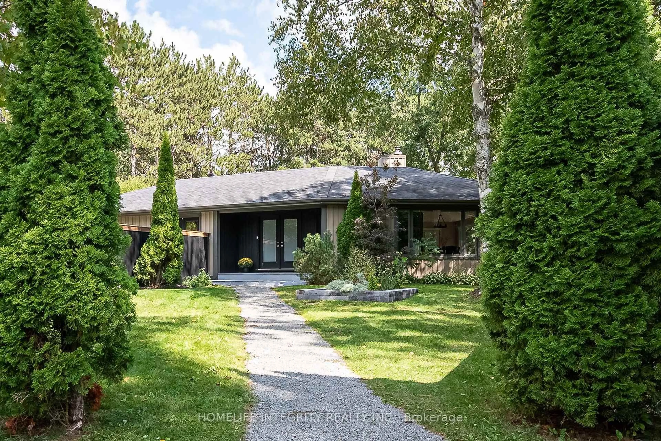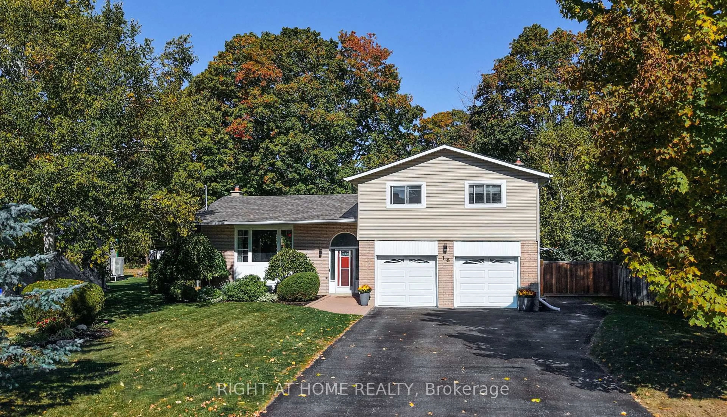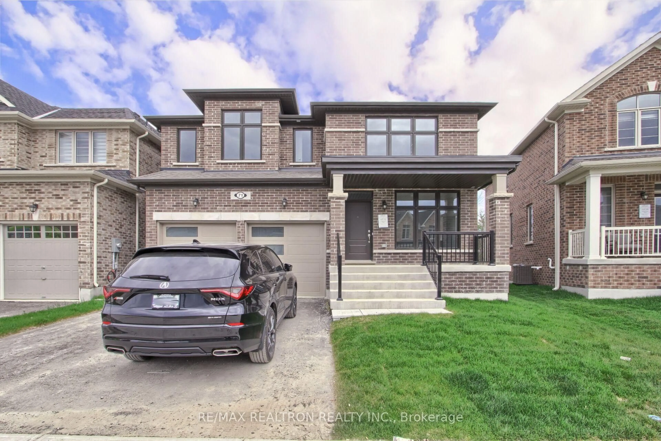Attention growing families, this is the one you have been waiting for! Conveniently located in South Keswick & backing onto conservation w tranquil pond, this south facing home (approx 3,500sqft total living space) is sure to please. Simply elegant, this open concept floor plan is a true entertainer's delight! Living & Dining rooms w hardwood floors and bay window. Custom kitchen features 6 burner Wolf gas stove, stainless steel appliances, upgraded cabinets & quartz counters. Sun-filled family room w gas fireplace. Hardwood staircase & upper hallway. Spacious primary bedroom w hardwood floor, 4pc ensuite & walk-in closet. Good sized bedrooms & 2nd floor great room (4th Bedroom) w 9' ceiling, hardwood floor, gas fireplace & closet. Fully finished basement w rec room, wet bar (fridge, microwave & dishwasher), 3pc bath & good storage. Main floor laundry. Fully landscaped front, back & side w bonus hot tub! Original owner home! Walk to elementary & high school. Close to amenities, shopping & Hwy 404. This one is a must see!
Inclusions: Wolf Gas Stove, S/S Fridge, S/S Dishwasher, Hood Vent (not working), Washer & Dryer, Basement Fridge, Dishwasher, Microwave, Freezer, All Electric Light Fixtures, All shutters, Hot Tub (2017), 2 GDOs w remote, 6 kitchen stools, T.V bracket (2nd Fl great rm)
