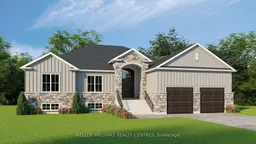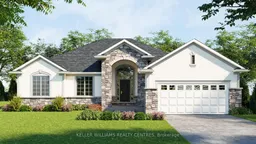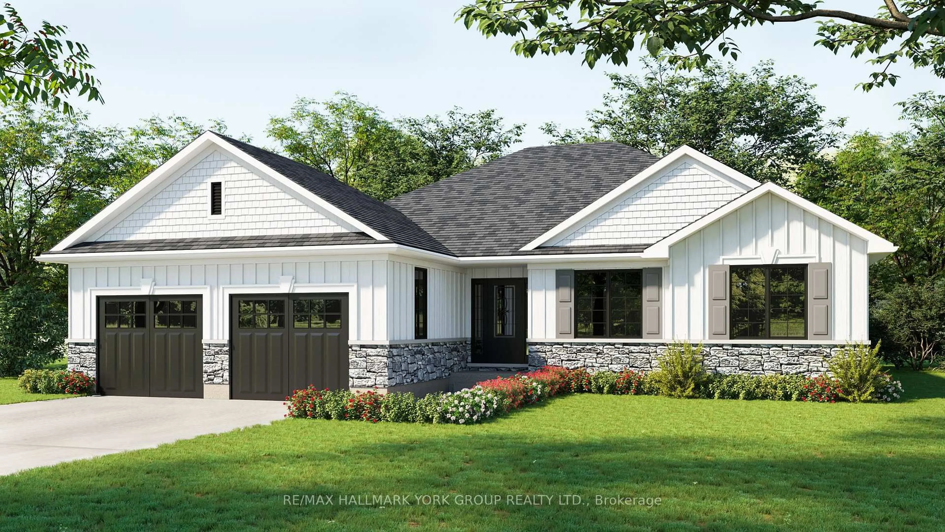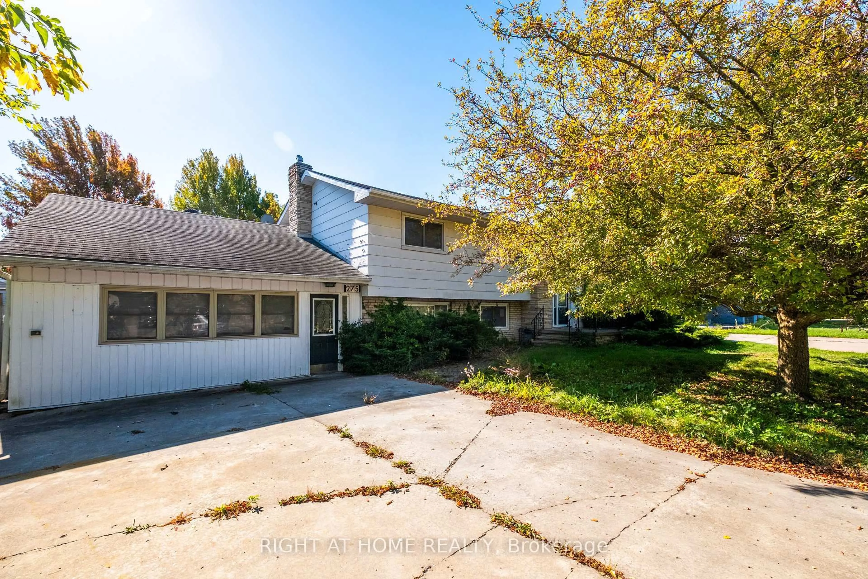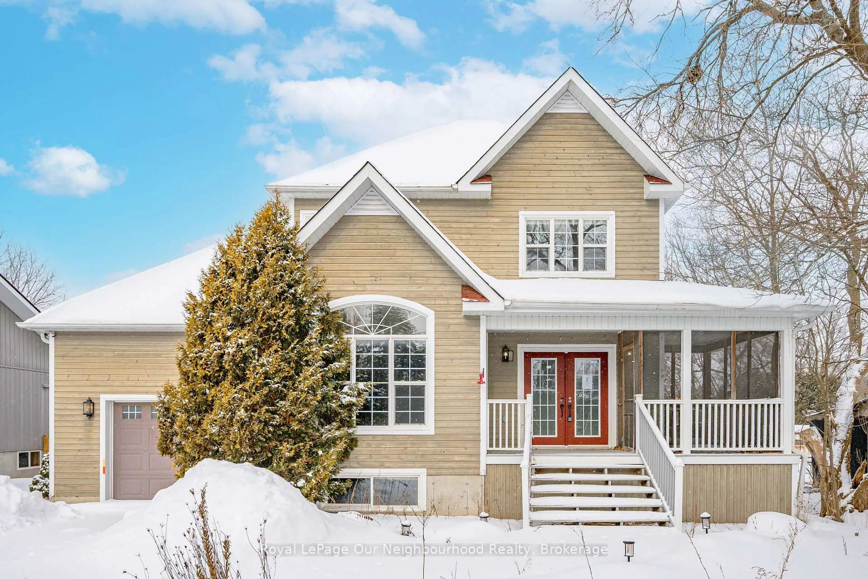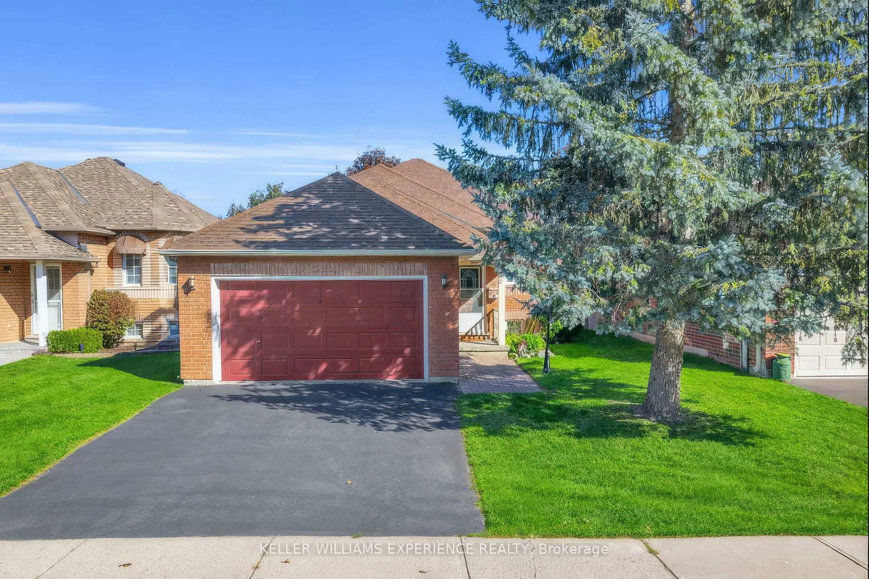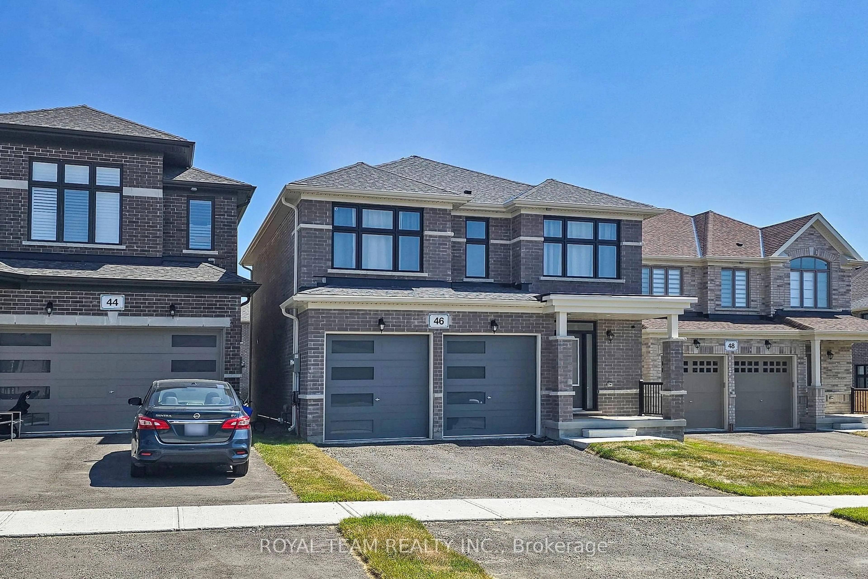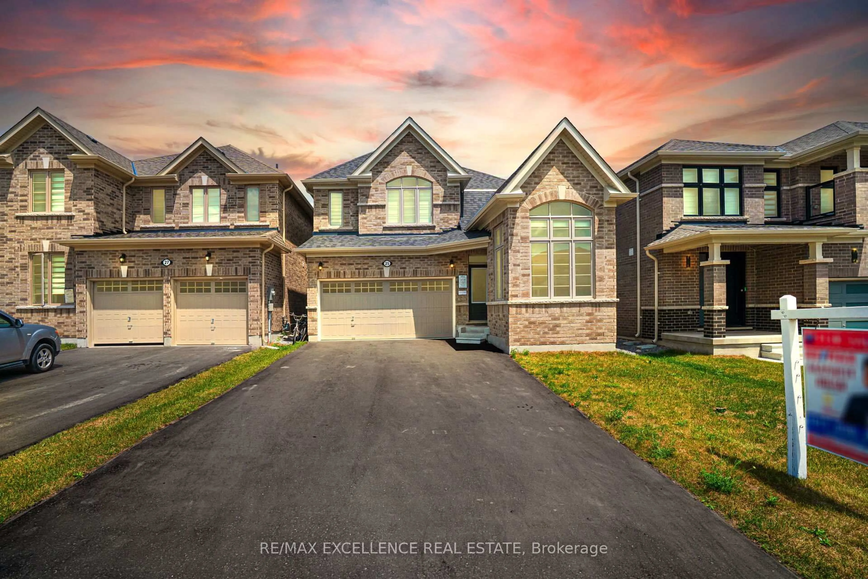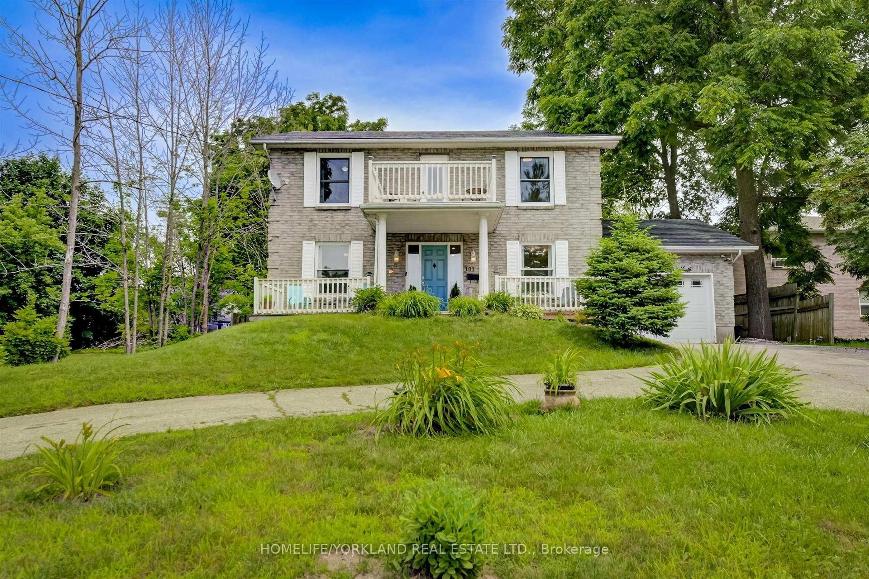40 Brule Lakeway, Georgina, Ontario L0E 1L0
Contact us about this property
Highlights
Estimated valueThis is the price Wahi expects this property to sell for.
The calculation is powered by our Instant Home Value Estimate, which uses current market and property price trends to estimate your home’s value with a 90% accuracy rate.Not available
Price/Sqft$784/sqft
Monthly cost
Open Calculator
Description
Gorgeous design by A & T Homes. Brand new Saskatchewan Model to be built in area of fine homes; 1368 Sq' 3 Bedroom, 2 Bath Raised bungalow in Lakeside community of Jackson's Pt. on premium 90' x 100' lot just a short walk to lake and beach. Upgraded features include a stone skirt front with the balance finished in Brick, a Great Room design with 9' smooth ceilings, attractive engineered hardwood floors throughout, kitchen with island and quartz counters and a 400 Sq' Double car garage with a walk-in to the main foyer and the option to upgrade to a triple car garage. The lower level has large bright above grade windows, a R/I bath and laundry hook up. Awesome location just a short walk to beautiful sandy beaches including Springwood Beach Association at Brule Lakeway, public transit at the corner and all amenities. Excellent builder will work with successful buyer to modify to buyers desires. Choice of finishings, colours, and builder upgrades available. Builder is including a free brick upgrade valued at $10,000.
Property Details
Interior
Features
Main Floor
Living
5.49 x 4.06hardwood floor / Open Concept / O/Looks Backyard
Dining
3.96 x 3.35hardwood floor / Open Concept / W/O To Deck
Kitchen
3.66 x 3.35Ceramic Floor / Open Concept / Centre Island
Primary
4.37 x 3.66hardwood floor / W/I Closet / 4 Pc Ensuite
Exterior
Features
Parking
Garage spaces 2
Garage type Attached
Other parking spaces 4
Total parking spaces 6
Property History
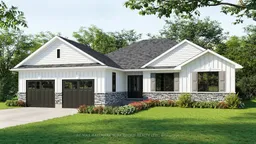 1
1