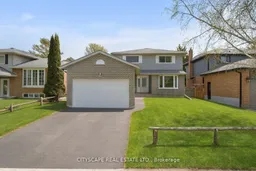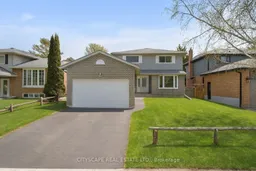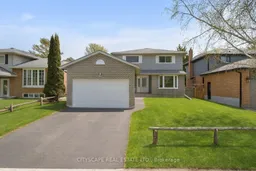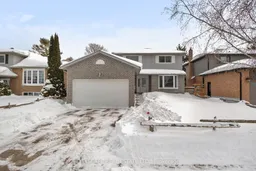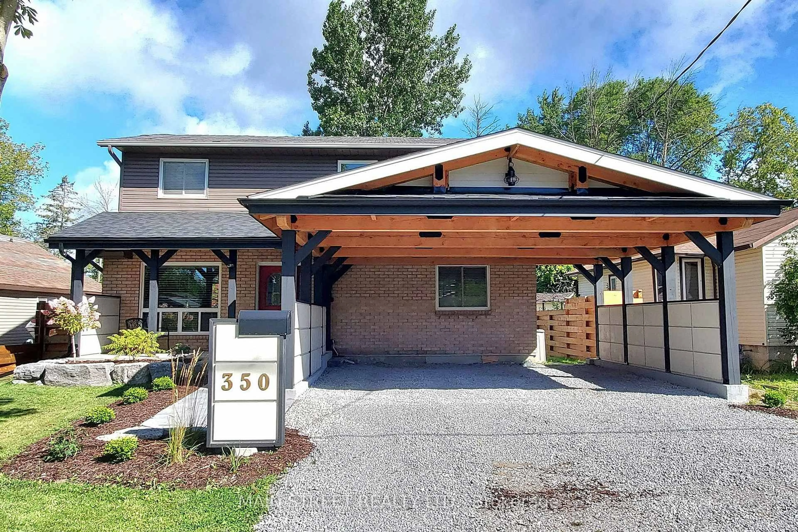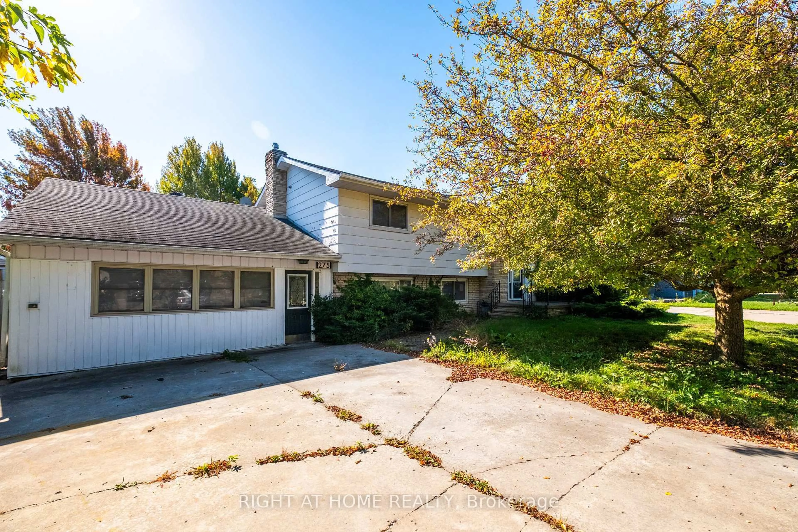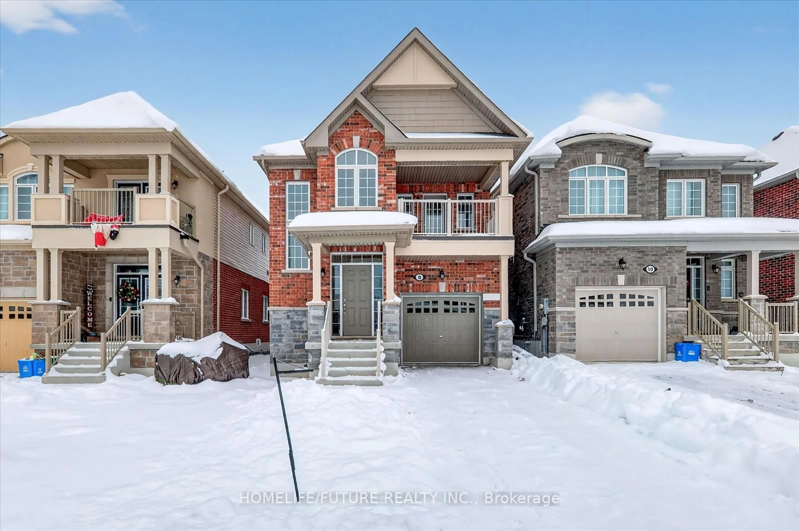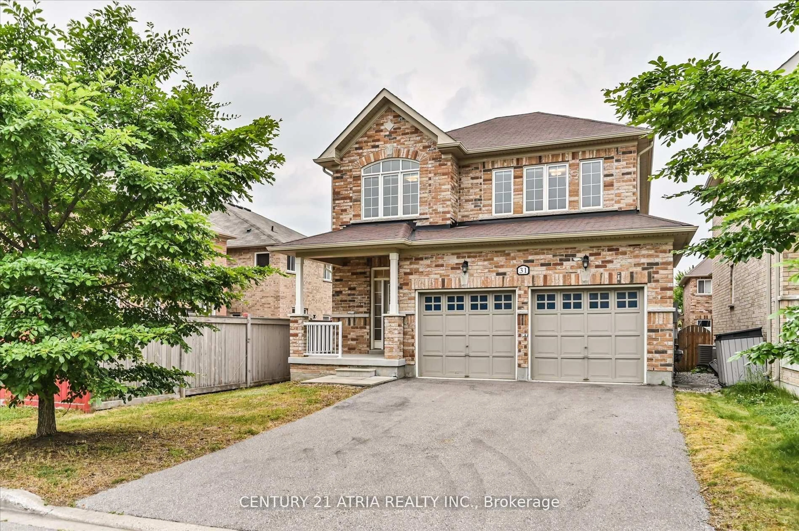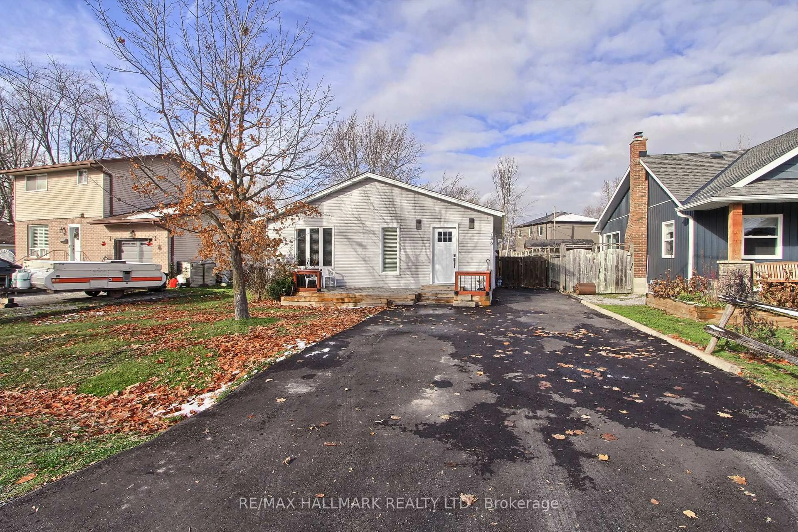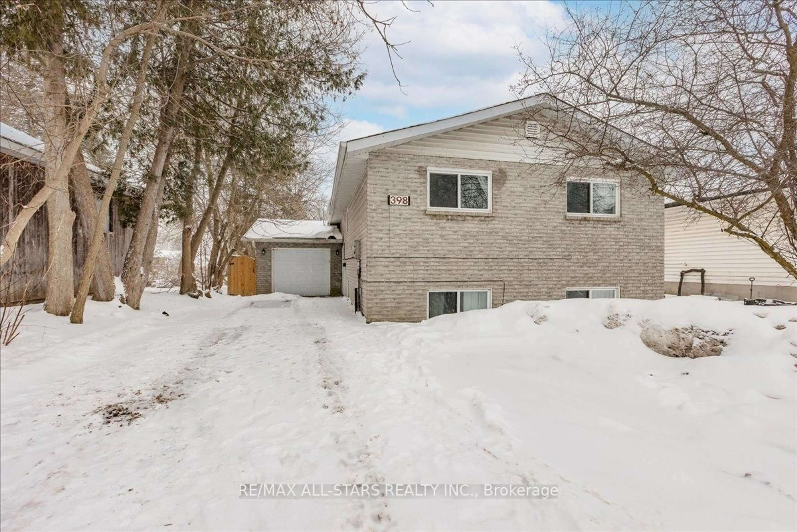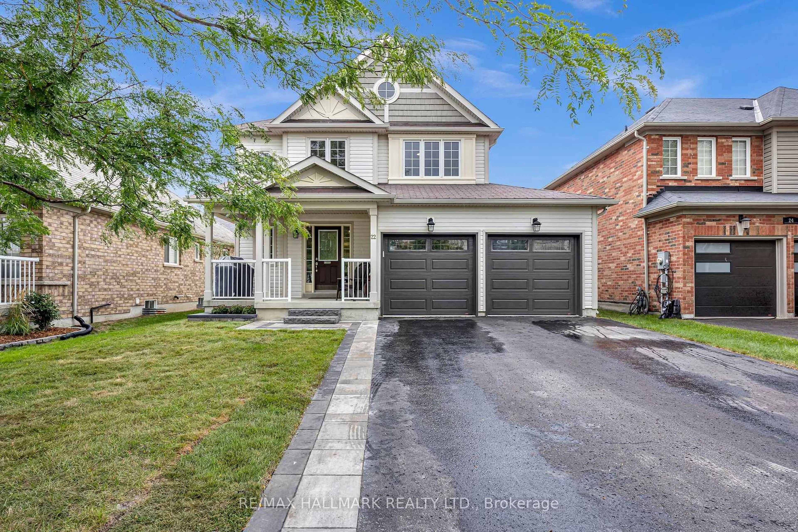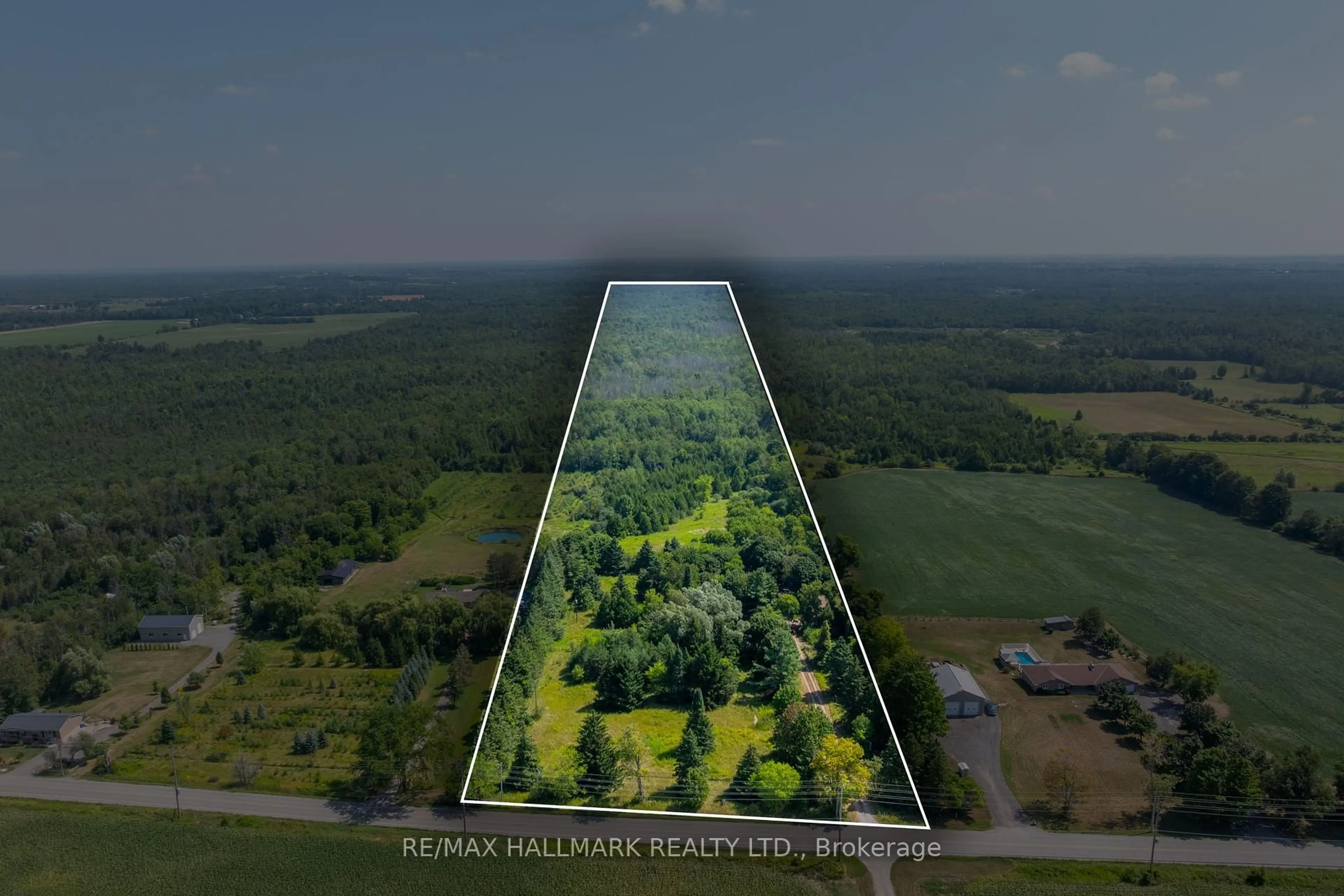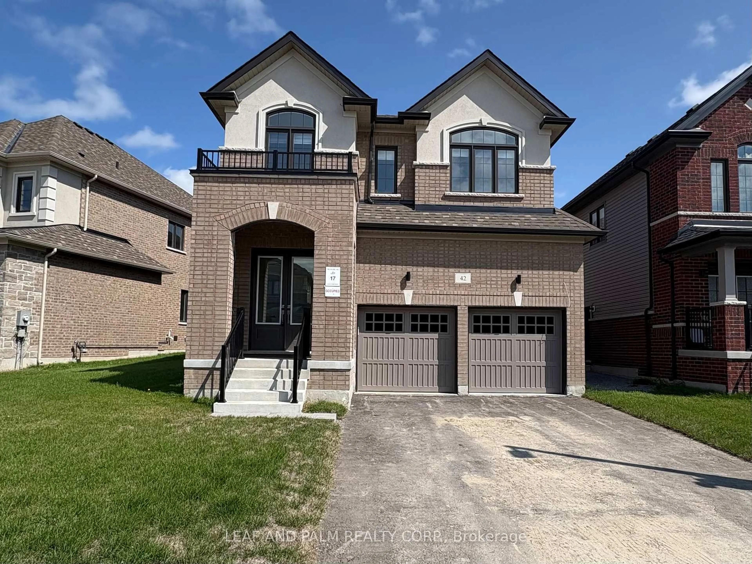Welcome to Your Dream Home in One of Keswick's Most Sought-After Neighbourhoods. Just 5 Minutes to Highway 404 for Easy Access to Toronto or Weekend Escapes to Wasaga Beach. The Best of Both Worlds Awaits! From the Moment You Arrive, You'll Be Captivated by This Homes Exceptional Curb Appeal, Character, and Charm. Step Inside to Discover Sun-Filled Living Spaces, Rich Hardwood Flooring, and a Sleek Eat-In Kitchen Featuring Granite Counters and a Walkout to Your Very Own Backyard Oasis. The Backyard Is a Showstopper: Think Massive Private Lot, Expansive Deck, Sparkling Above-Ground Pool, and Lush Green Space. Whether You're Hosting Epic Summer BBQs, Kicking Back With a Book, or Letting the Kids Run Free, This Outdoor Paradise Has It All! Bonus: Tons of Room to Customize or Expand! Upstairs Offers Three Generously Sized Bedrooms, Including a Peaceful Primary Retreat Complete With a Spa-Inspired Ensuite. Downstairs, You'll Find a Fully Finished Basement With a Spacious Rec Room, Dry Bar, and Bonus Bedroom. Perfect for Guests, a Home Office, or Your Next Creative Studio. This Home is Move-In Ready, With Endless Possibilities, Close to Top-Rated Schools, Parks, Trails & Shopping. This Home Checks All the Boxes And Then Some. Don't Miss Your Chance to Own One of Keswick's Hidden Gems. Act Fast Opportunities Like This Don't Last Long!
Inclusions: Fridge, Stove, Dishwasher, Washer & Dryer, Above Ground Pool
