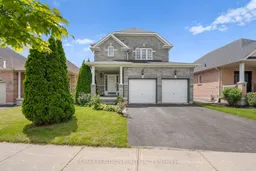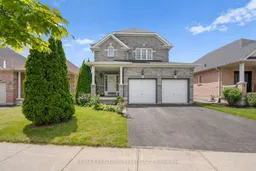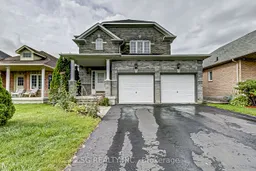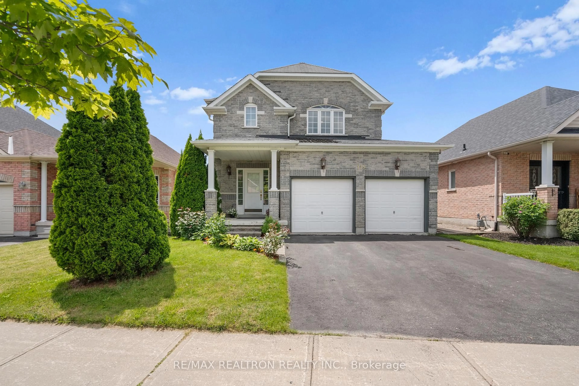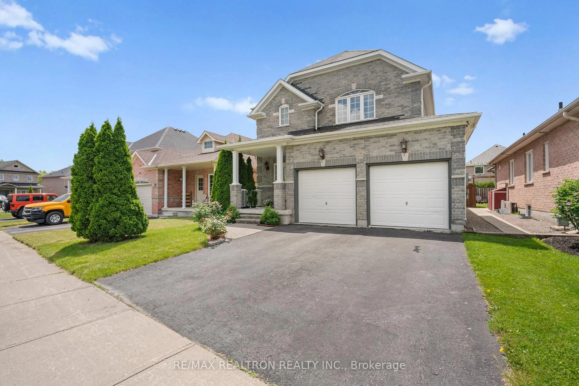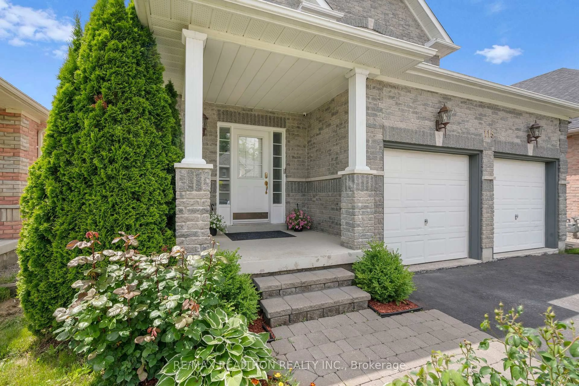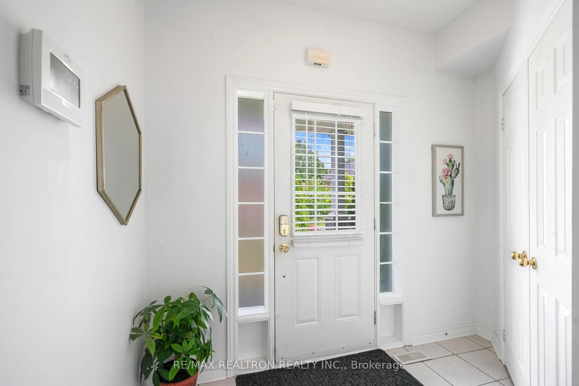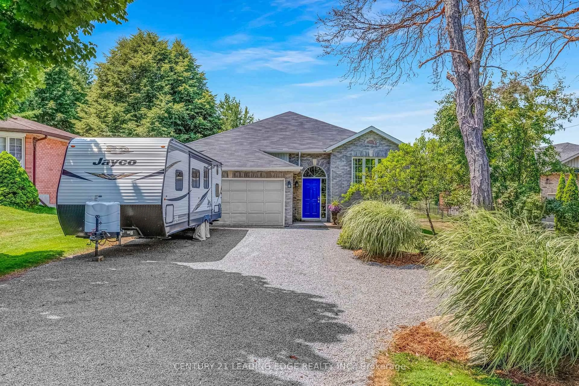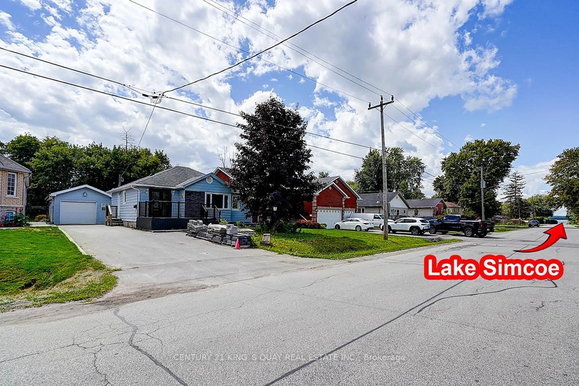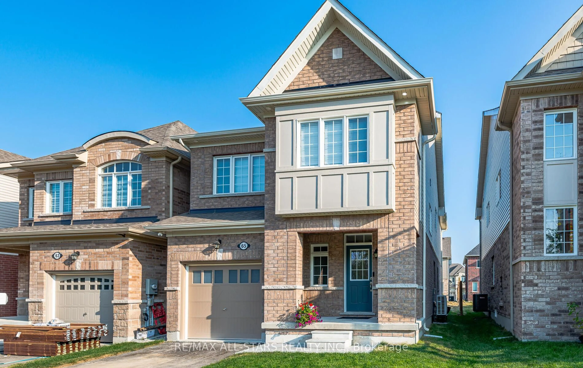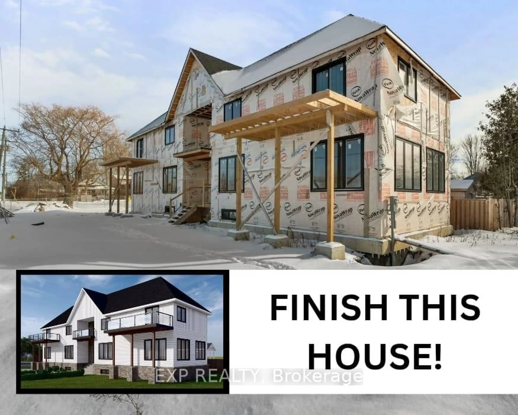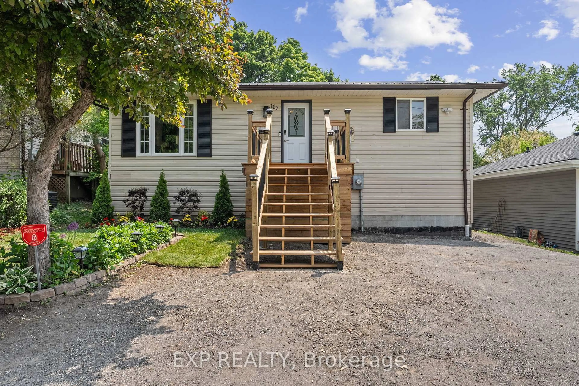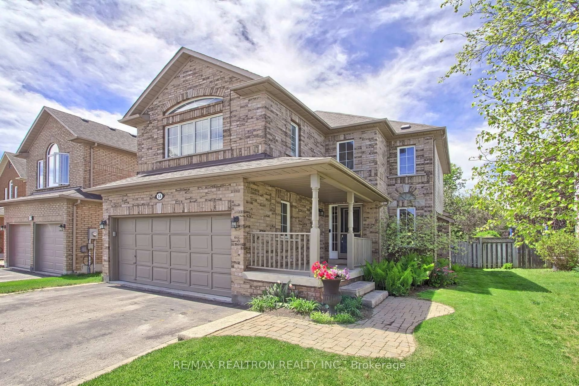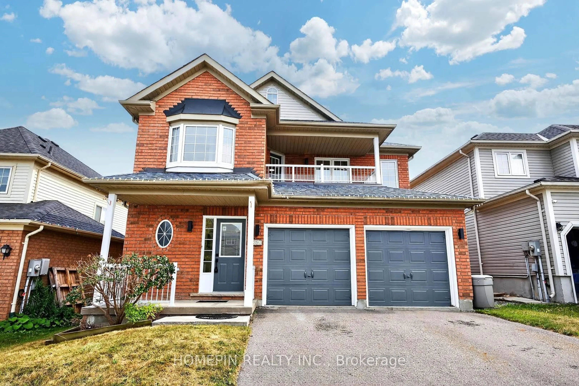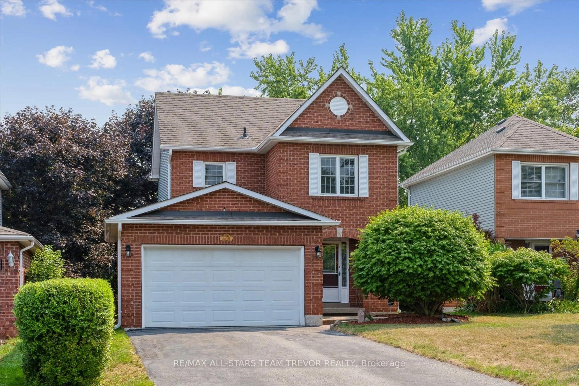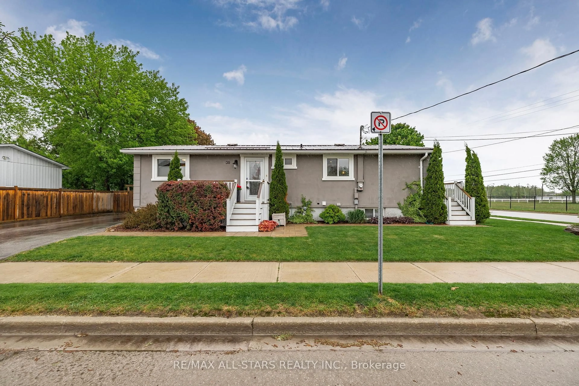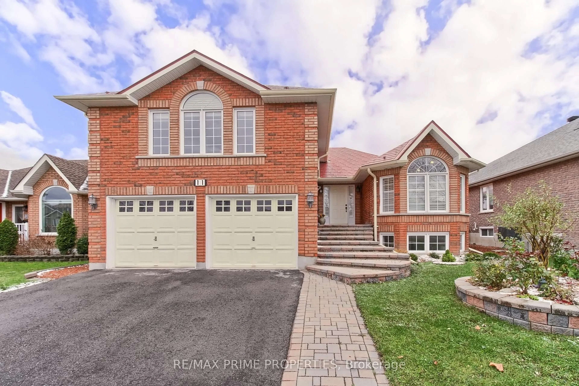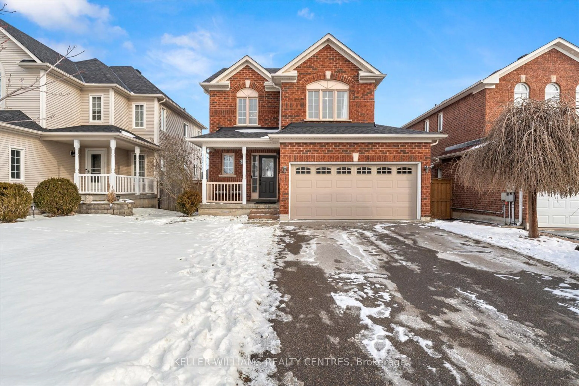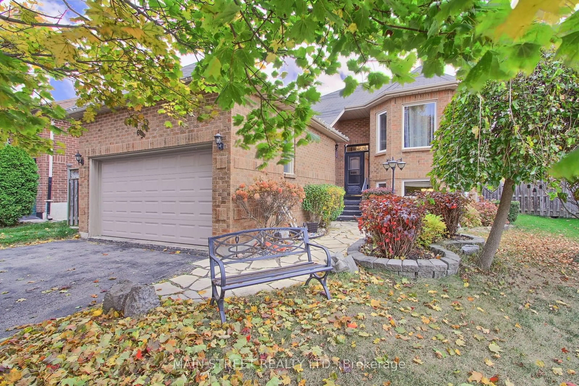115 Glendower Cres, Georgina, Ontario L4P 0A2
Contact us about this property
Highlights
Estimated valueThis is the price Wahi expects this property to sell for.
The calculation is powered by our Instant Home Value Estimate, which uses current market and property price trends to estimate your home’s value with a 90% accuracy rate.Not available
Price/Sqft$524/sqft
Monthly cost
Open Calculator

Curious about what homes are selling for in this area?
Get a report on comparable homes with helpful insights and trends.
+54
Properties sold*
$875K
Median sold price*
*Based on last 30 days
Description
Welcome to this stunning 3-bedroom, 3-bathroom detached home over 2000 sqft living space ( 1767 sqft above Grade) with a double car garage, ideally situated in one of Keswick's most desirable family-friendly neighbourhoods. This elegant property features hardwood flooring throughout the main and upper levels, stylish pot lights (installed in 2023) in the living room, and a grand solid oak staircase. The modern kitchen features stainless steel appliances and opens to a bright breakfast area with a walkout to a charming wooden deck and a fully fenced backyard ideal for family gatherings and entertaining. The sun-filled family room is highlighted by a cozy gas fireplace and custom built-in shelves, offering the perfect place to relax. Upstairs, the primary suite includes a spacious walk-in closet and a private 4-piece ensuite. Conveniently located close to the lake, parks, schools, and Highway 404. Recent upgrades include a new furnace (2023), air conditioner (2023), and updated pot lights (2023). Don't miss your chance to call this remarkable property your forever home!
Property Details
Interior
Features
Main Floor
Dining
2.56 x 3.73hardwood floor / Open Concept
Kitchen
3.01 x 3.46Ceramic Floor / Stainless Steel Appl / Backsplash
Breakfast
2.88 x 3.46Ceramic Floor / W/O To Deck / O/Looks Backyard
Family
4.31 x 3.73hardwood floor / Gas Fireplace / Combined W/Dining
Exterior
Features
Parking
Garage spaces 2
Garage type Attached
Other parking spaces 3
Total parking spaces 5
Property History
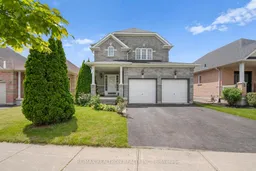 37
37