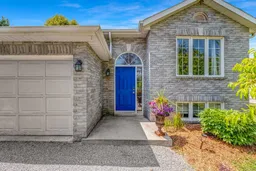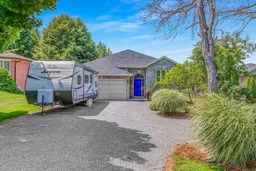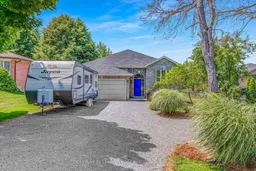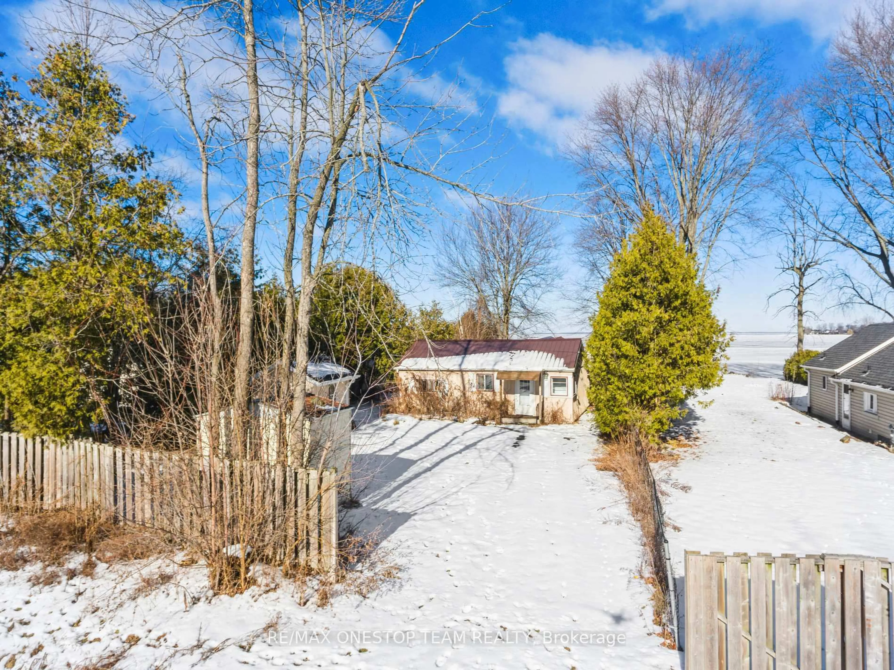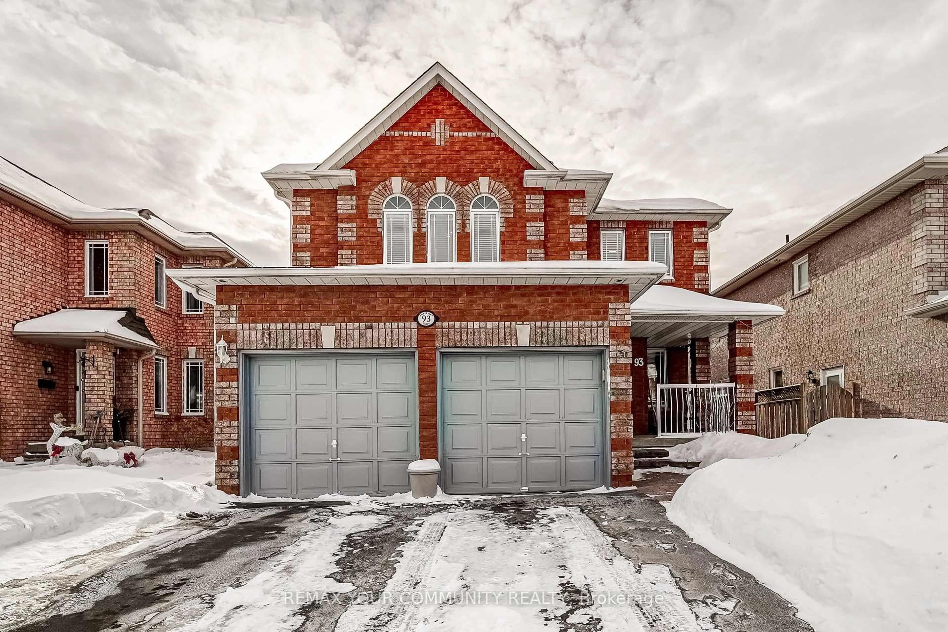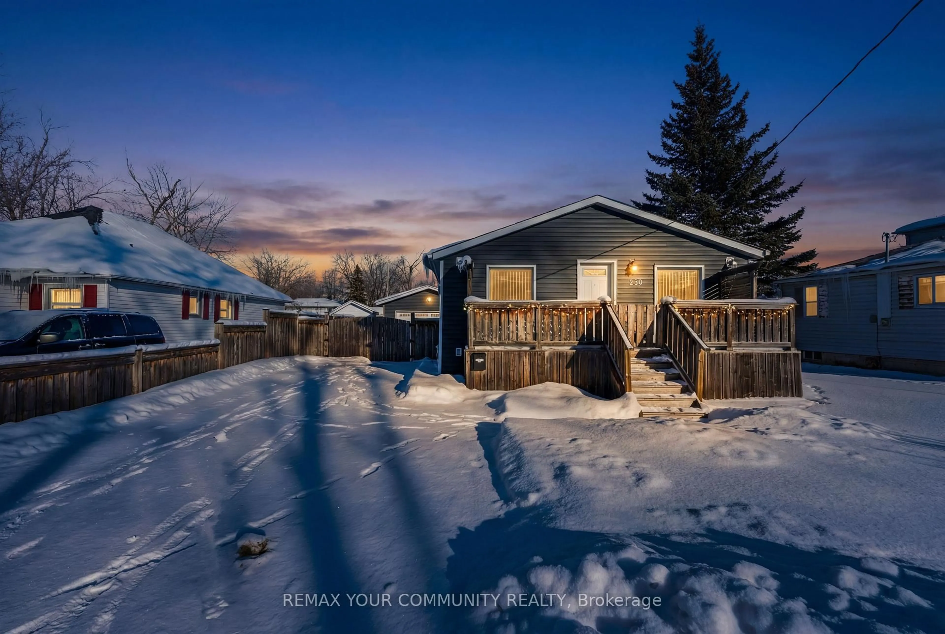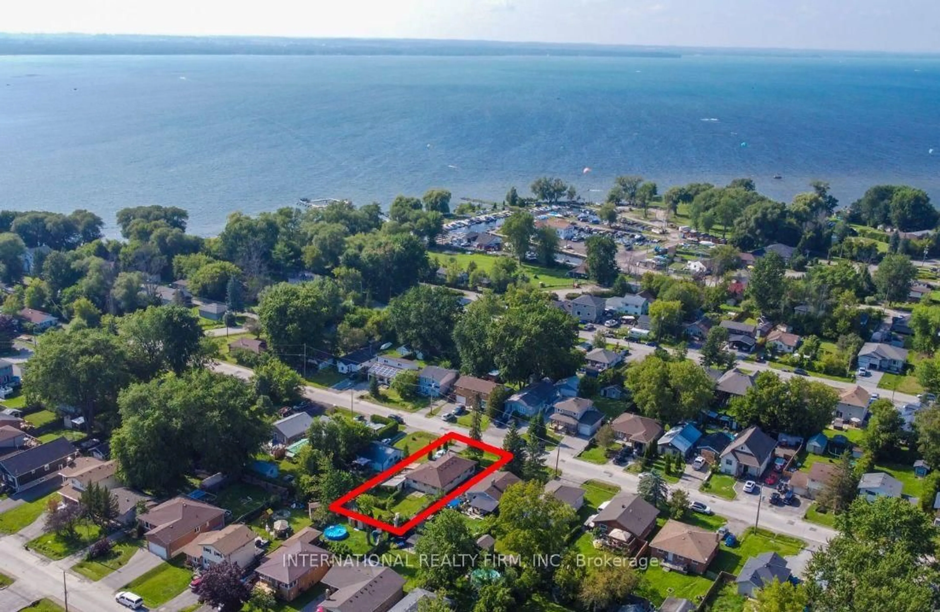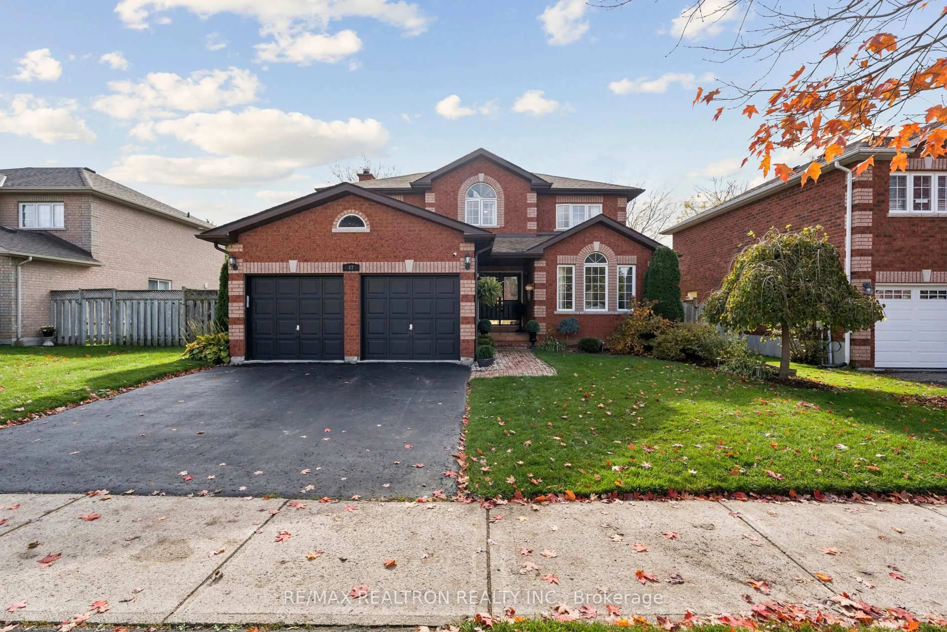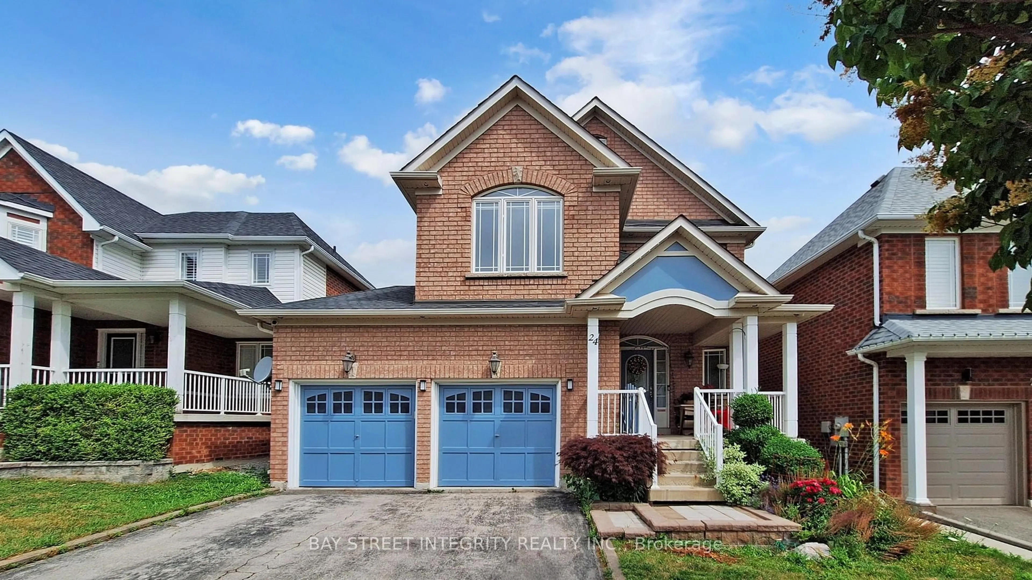Don't miss this charming bungalow on an incredible lot in sought-after York Region! Built in 2004 this newer construction home offers a bright, open-concept layout featuring a spacious eat-in kitchen with a huge pantry closet perfect for the home chef. The large primary bedroom offers a walk-in closet and a beautifully renovated 3-piece ensuite with a luxurious walk-in shower. Two additional good sized bedrooms and a stylishly updated 4-piece bathroom complete the main floor. Downstairs, in the full basement, you'll find above-grade windows that fill the space with natural light, a cozy gas fireplace, an extra room ideal for a bedroom, office, or home gym, and also features an abundance of storage.Outside, enjoy the extra-large driveway, double-car garage, and a stunning backyard oasis. This huge level and open backyard is perfect if you want to relax on the deck, unwind in the hot tub, or simply admire nature all around you! This property with it's beautifully landscaped yard is perfect for a quiet night in or a fun night of entertaining family and friends! All of this backing onto a golf course and just steps to the water! All this comes with the peace and privacy of rural living, plus quick access to both Highway 48 and Highway 12. This is the perfect blend of comfort, style, and location!
Inclusions: Appliances, Window Coverings, Light Fixtures, Bathroom Mirrors, Garage Door Opener, Gas Fireplace, Hot Tub, Water Softener, Shelves in Basement. EXTRAS: Rough in for bathroom in basement, Roughed in for CVAC
