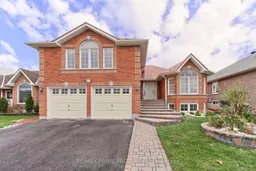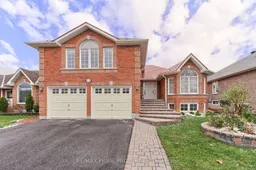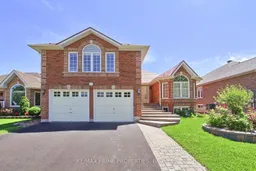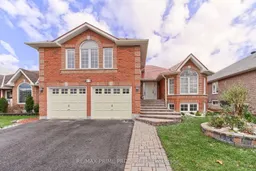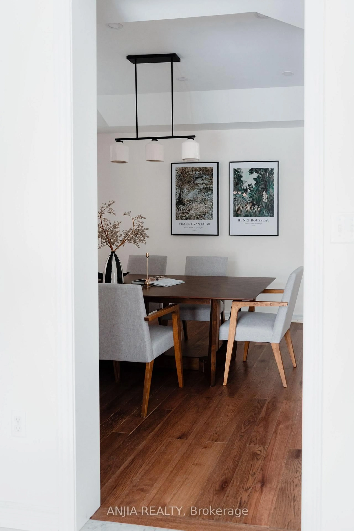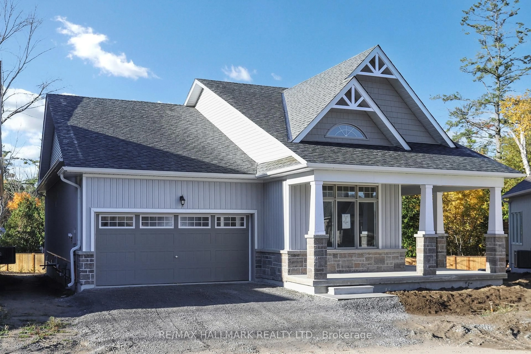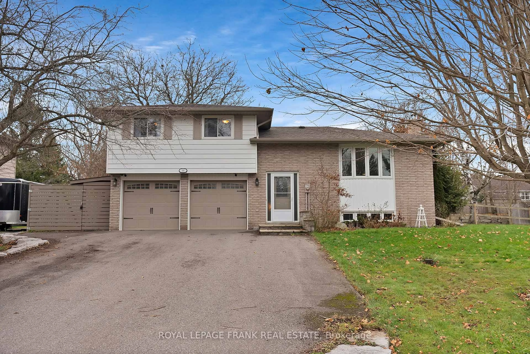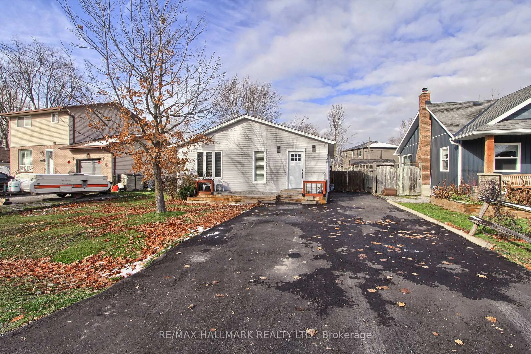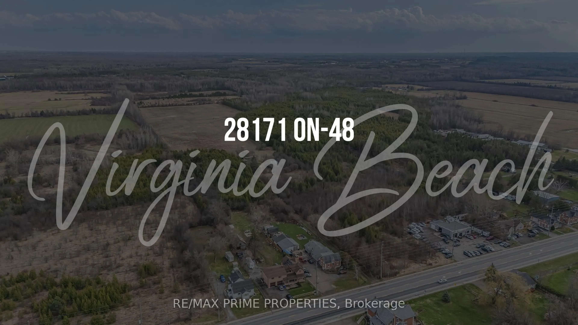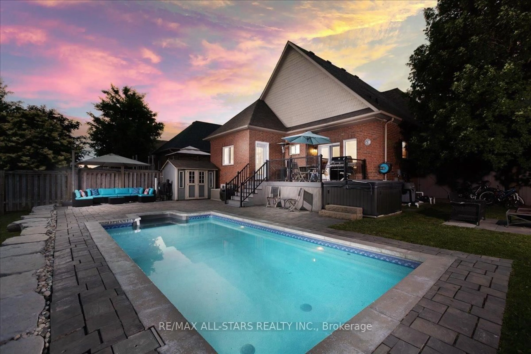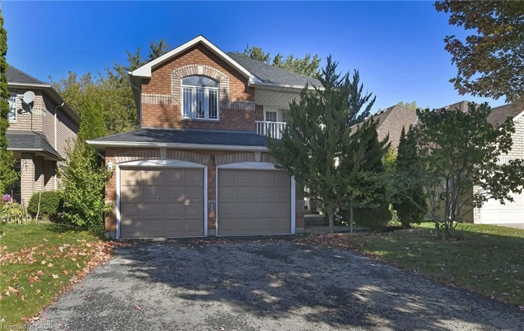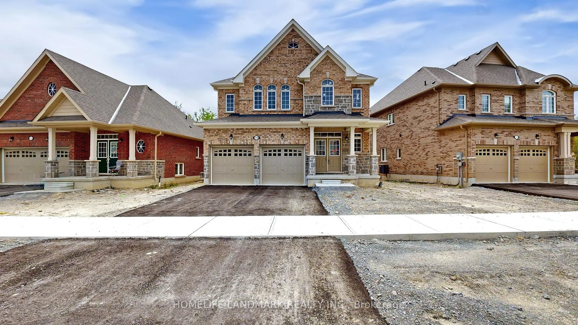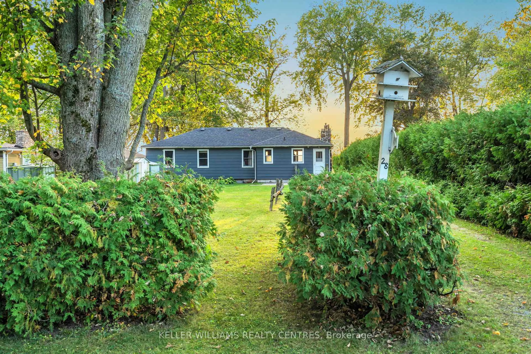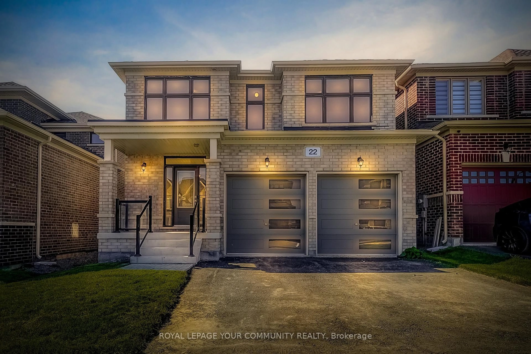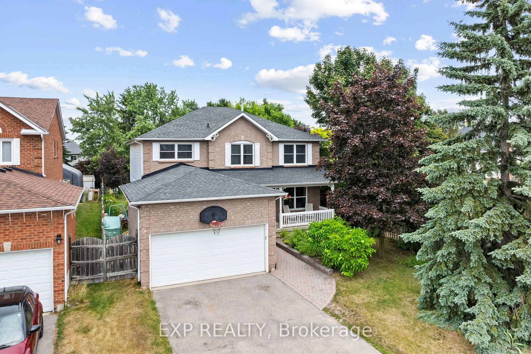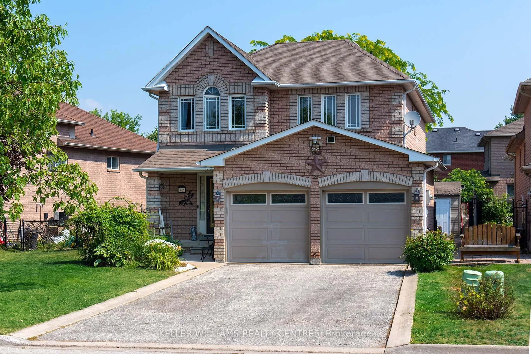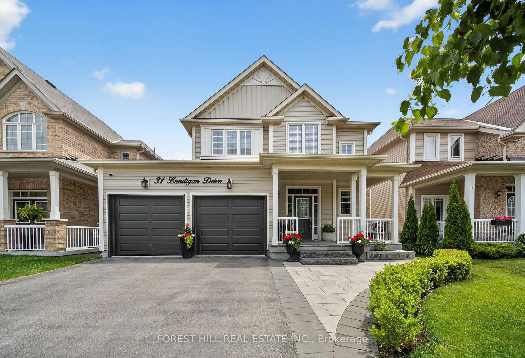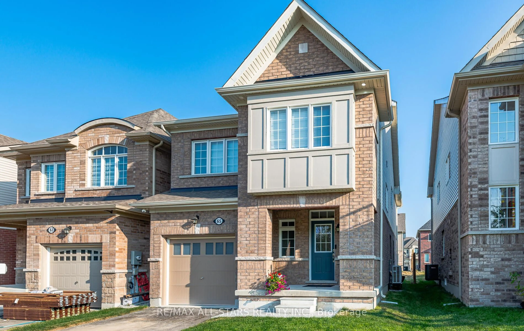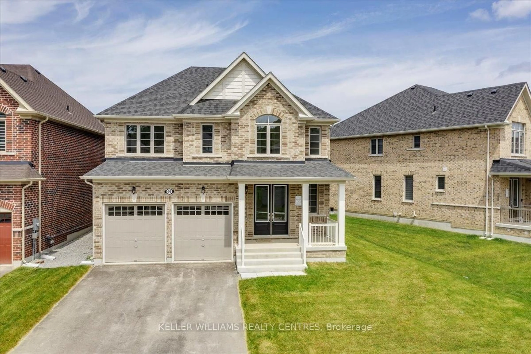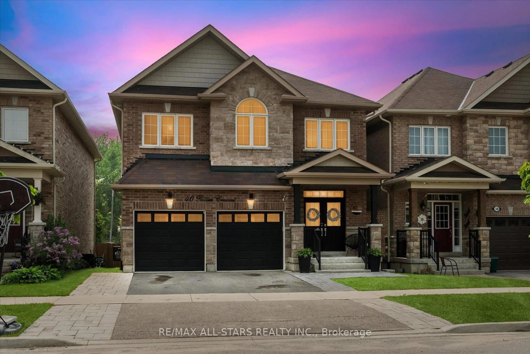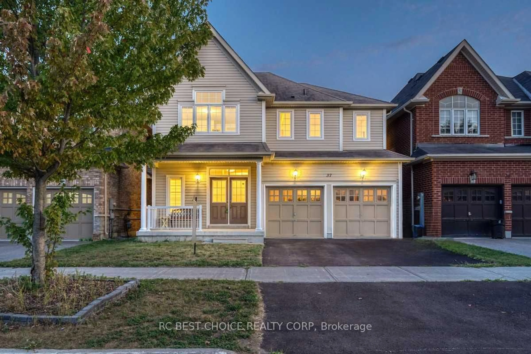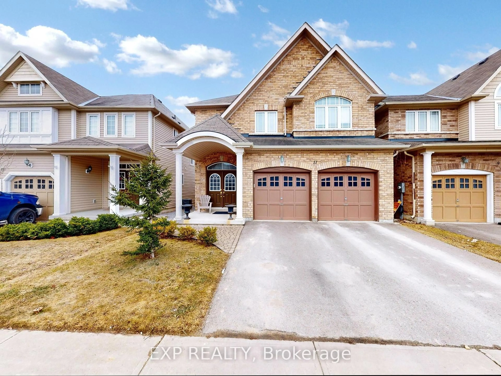Welcome to a truly remarkable residence at the north end of Keswick just minutes away from the lakeshore, where luxury and modern design converge in this captivating 3+2 bedroom sidesplit. Situated on a spacious 49ft. by 105ft. lot, this home boasts stunning features and meticulous renovations completed in 2020. The kitchen has been completely remodeled with a new layout and features Leicht (German) kitchen, equipped with Bosch appliances, a built-in refrigerator, dishwasher, Bosch range, ventilation system and Vicostone Avorio Polished Countertops. The sliding door comes with integrated shutters. Most bathrooms have been fully renovated with premium finishes. The primary bedroom features a deep tub, a separate glass shower stall, and a walk-in closet. Each bedroom on the upper floor has access to its own dedicated washroom. The basement is a versatile space with 2 bdrms, a kitchen with a dining area overlooking the family room, and a 4-piece washroom.
Inclusions: S/S gas stove, fridge, S/S dishwasher, washer, dryer, basement fridge & S/S stove, all electrical light fixtures, all window coverings, all washroom mirrors, shed, garage door opener, BBQ natural gas hook-up, A/C and furnace. Driveway was re-paved in 2022, furnace was replaced in 2019, most appliances replace in 2020, BBQ gas hook-up and the backyard was redone including new sod, fruit trees(apple, plum, cherry and sour cherry) and gardens.
