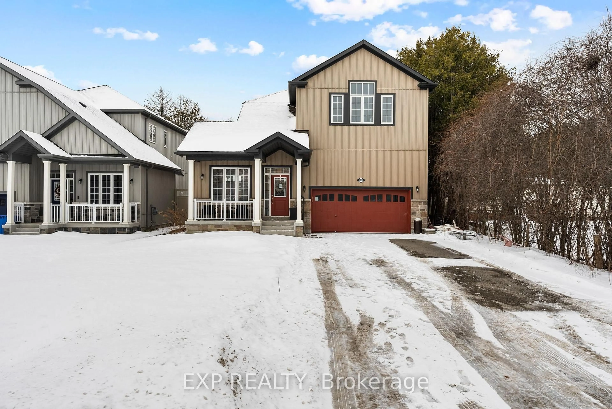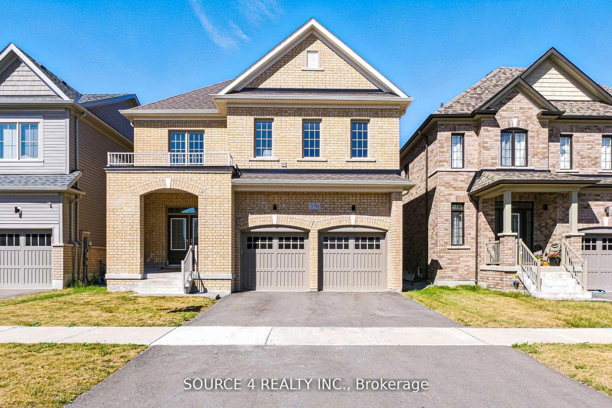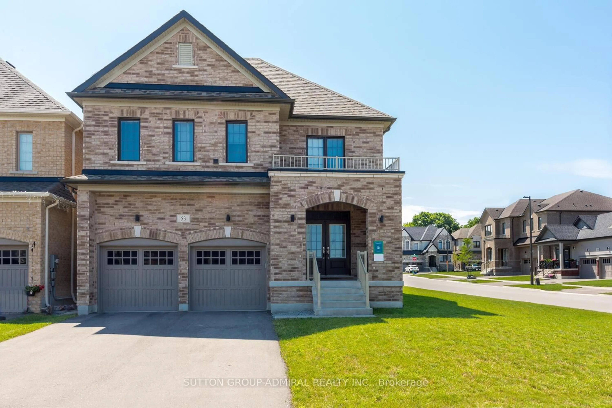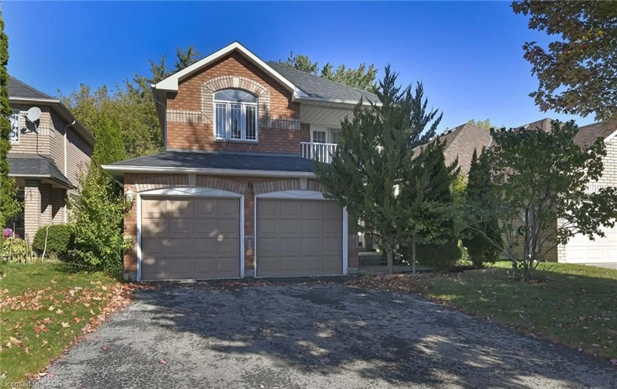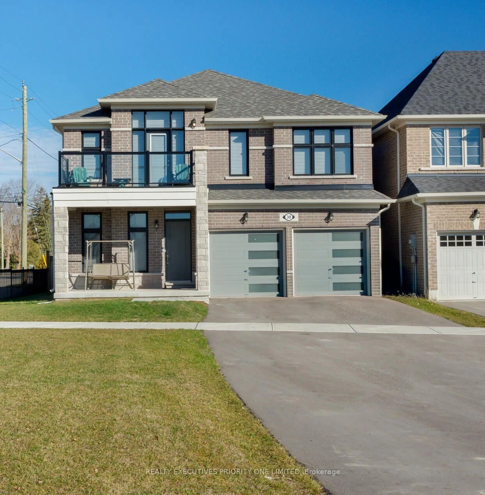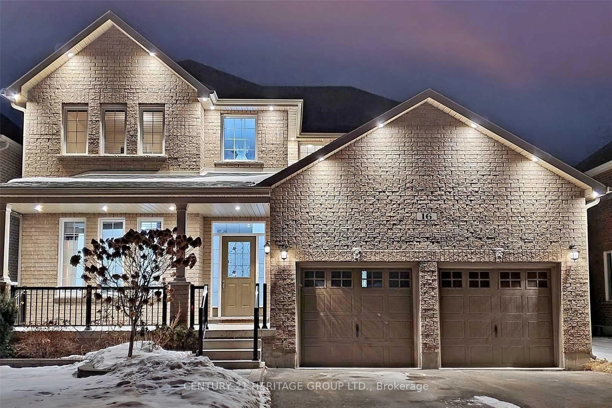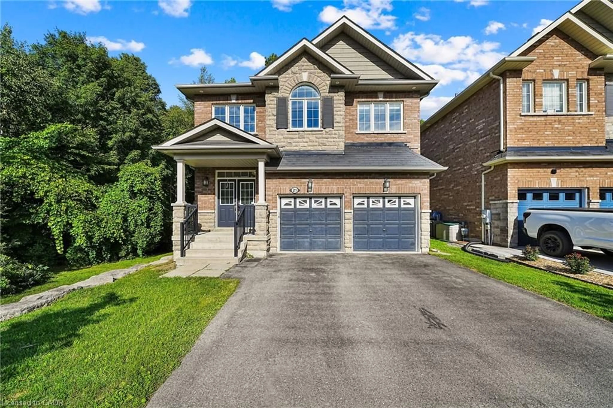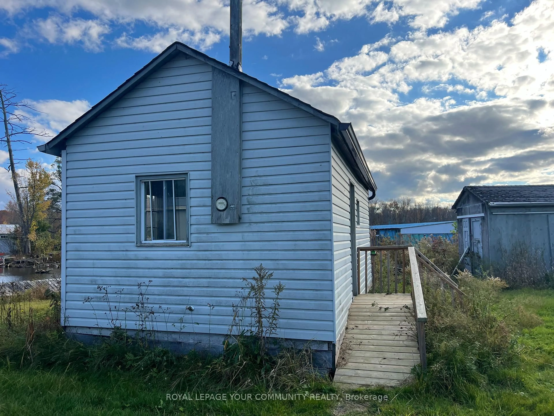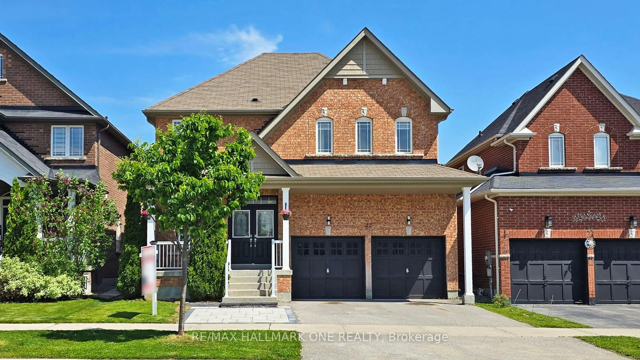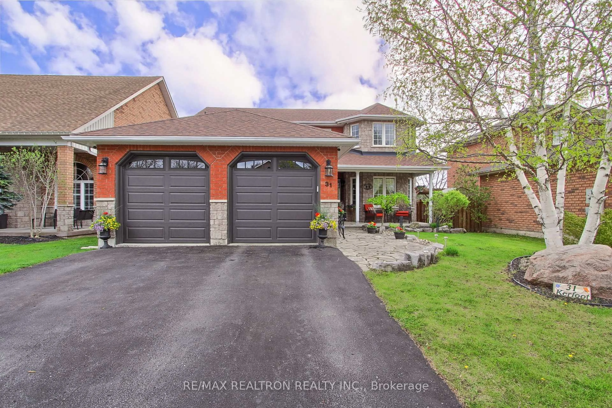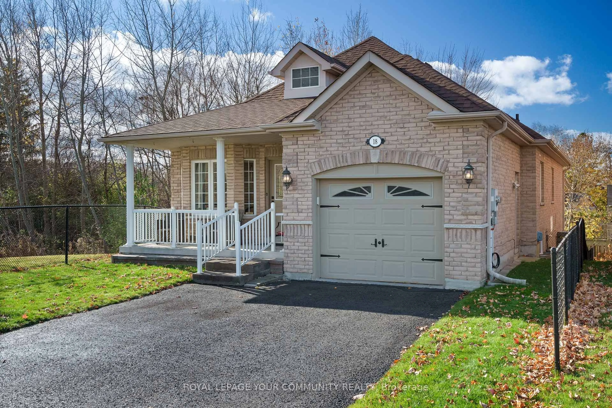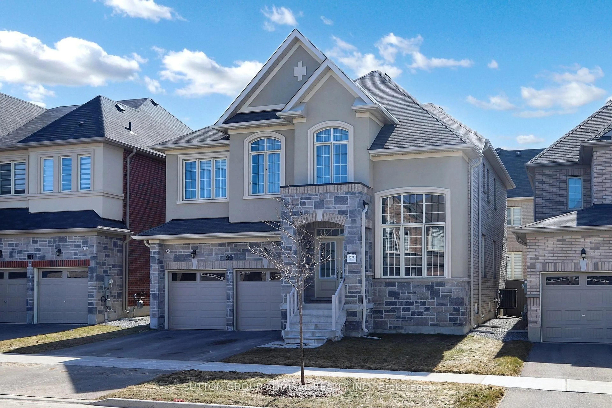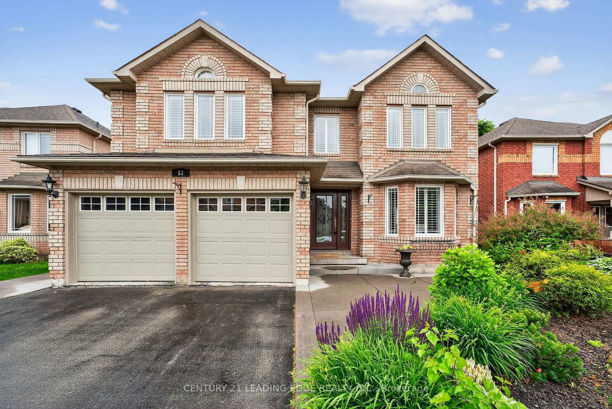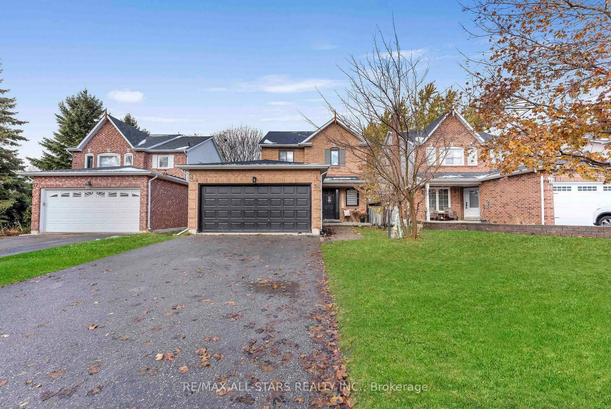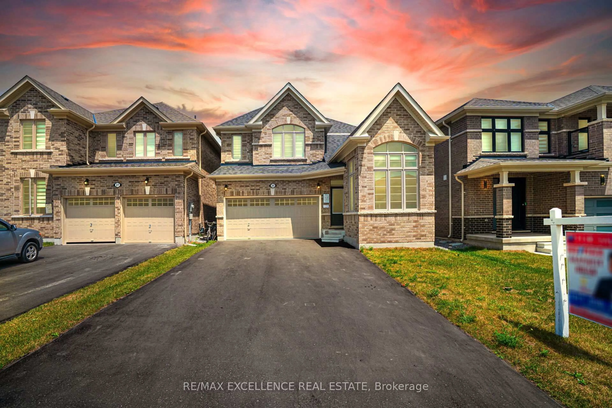Set on a quiet, family-friendly street, this beautifully maintained 4-bedroom, 3-bathroom detached home sits on an oversized reverse pie-shaped lot, offering extra outdoor space and privacy perfect for kids, pets, and summer entertaining. Step inside, a spacious and functional layout that effortlessly blends comfort and style. The heart of the home is the large, open-concept kitchen featuring a generous center island, abundant cupboard and counter space, and a bright breakfast area with sliding doors that lead to the backyard. Whether you're hosting friends or preparing a casual family dinner, this kitchen is designed to handle it all .The adjacent family room is warm and inviting, centered around a gas fireplace, making it the perfect place to unwind after a long day. For more formal occasions, enjoy the elegance of the separate dining room ideal for holiday dinners and a spacious living room that can also serve as a quiet retreat or home office. Thoughtful details like direct access from the garage and a convenient 2-piece powder room enhance the functionality of the main floor. Large windows throughout flood the space with natural light, creating a bright and airy atmosphere. Upstairs, you'll find four generously sized bedrooms, offering plenty of room for family members or guests. The expansive primary suite features a walk-in closet and a private 4-piece ensuite bath, providing a peaceful escape at the end of the day. An upstairs laundry room for added convince. The unfinished basement with rough in offers tremendous potential. Whether you envision a home gym, a media room, or a kids play area, , the space is ready for your personal touch. Upgraded 200 amp panel & garage service. Located just minutes from local schools, parks, shopping, and Lake Simcoe's beautiful waterfront, . Easy access to Highway 404 makes commuting a breeze, while still enjoying the peace and charm of Keswick living.
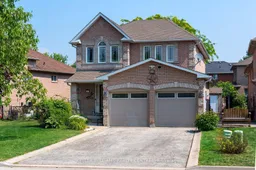 25
25

