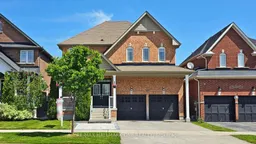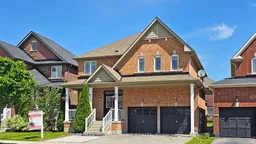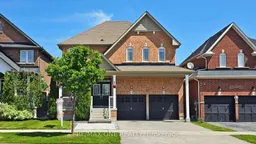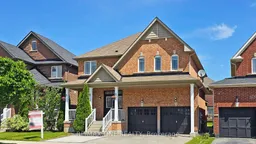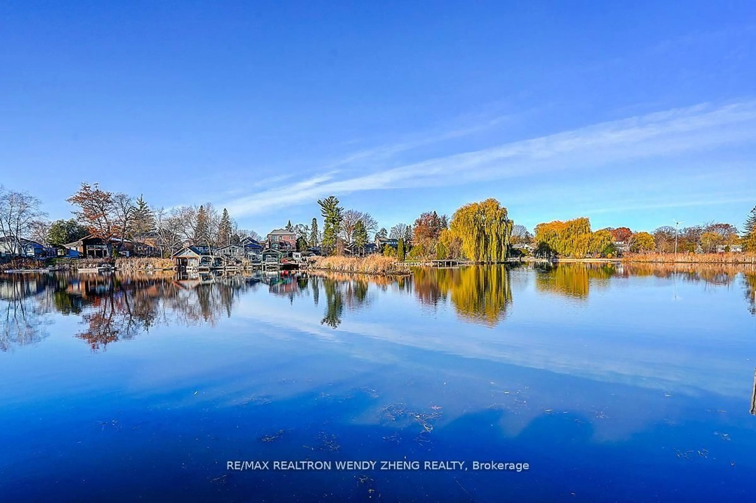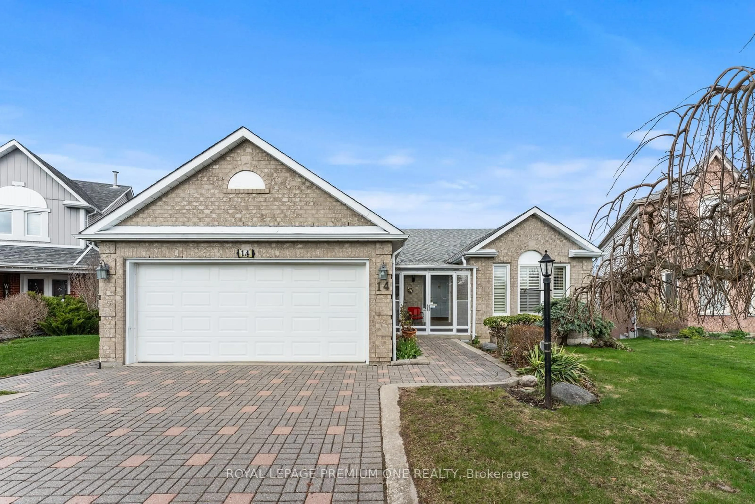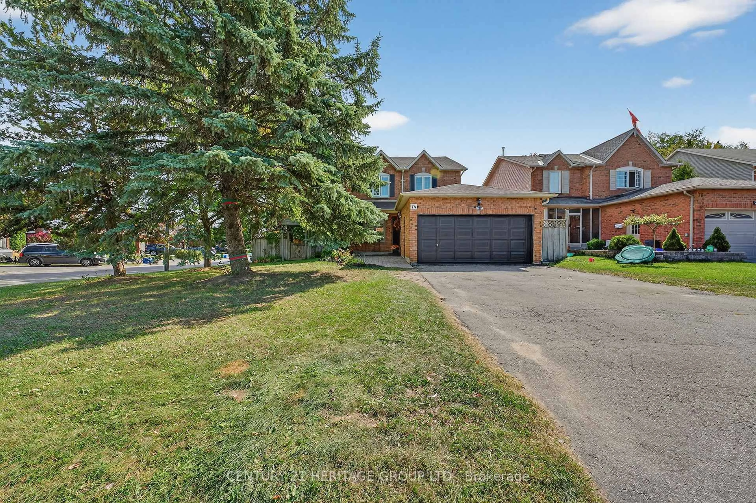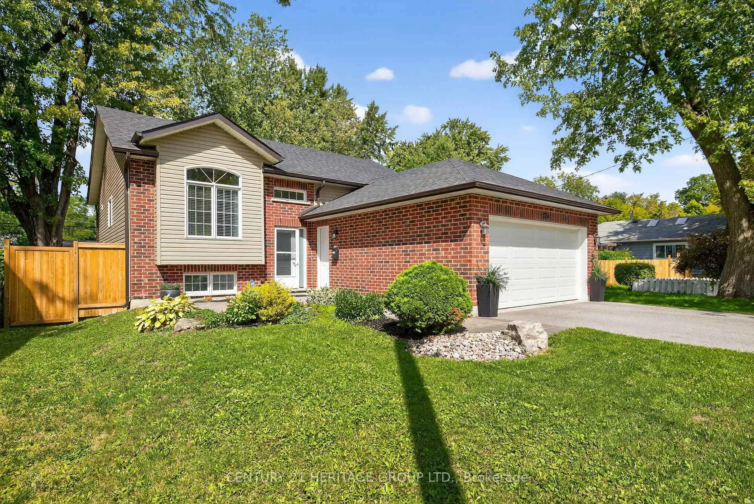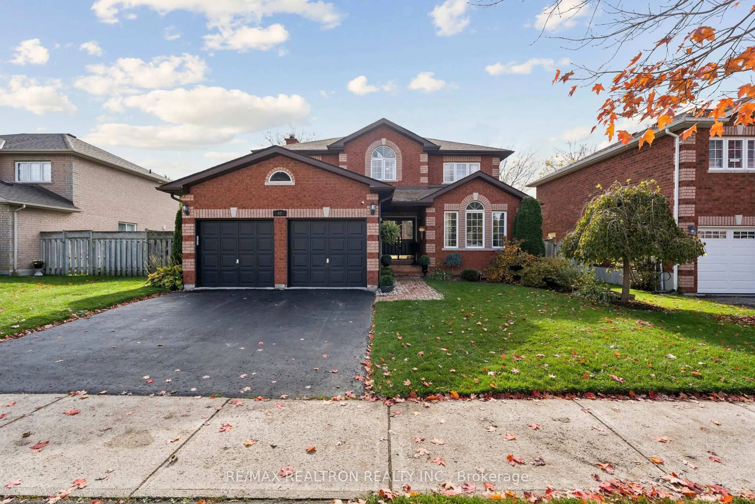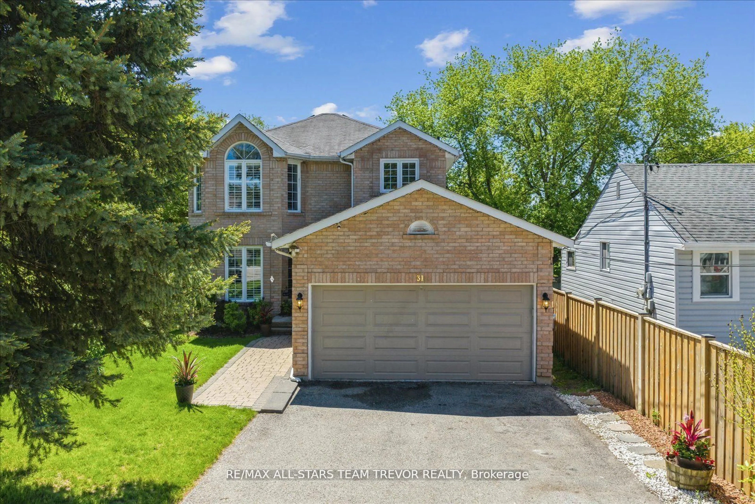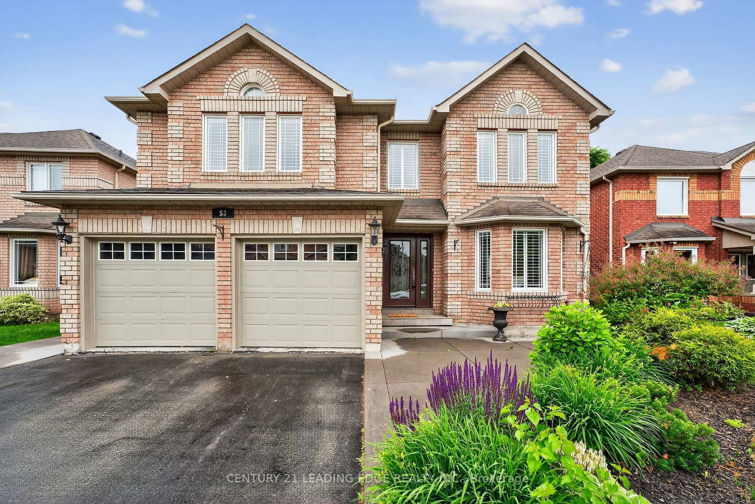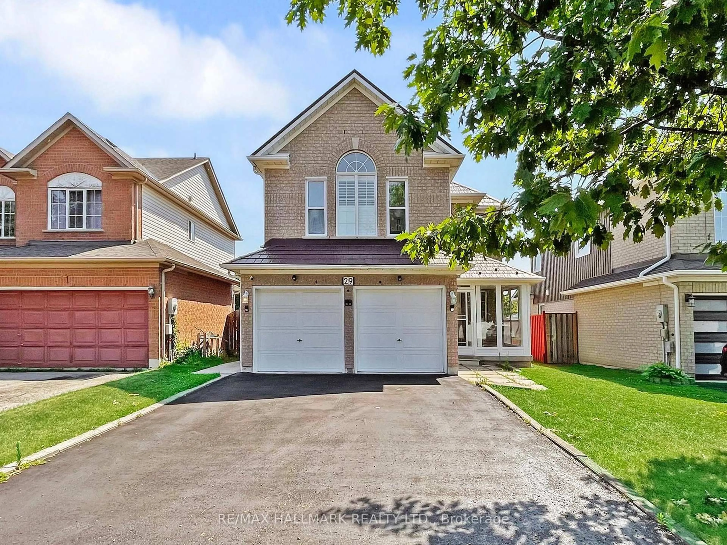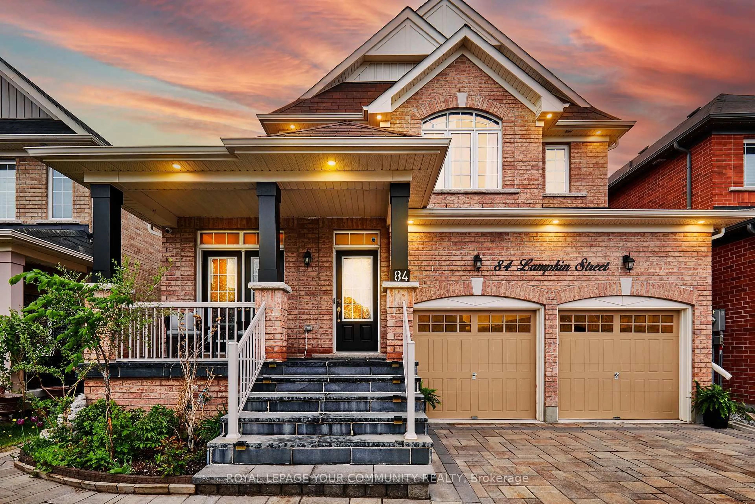Beautifully Renovated All-Brick Home, Offering a Like-New Feel with Over $150,000 Spent in Professional Renovations. Brand New Kitchen, Newly Finished Basement, Brand New Washrooms, All New Appliances. Bright & Spacious Interior Featuring Over 2,800 Sq/Ft of Functional Living Space, Large Ceramic Tiles With Custom Vents, 9' Ft Ceilings, & New: Flooring, Lighting, & Zebra Blinds Throughout. The Stunning, All-New Gourmet Kitchen Features Premium Cabinetry, New Stainless Steel Appliances, Waterfall Quartz Countertops with Matching Backsplash & an Open Breakfast Area That Overlooks The Backyard Patio. Both The Living Room & Basement are Perfect For Entertaining, with an Elegant Stone Feature Wall with Large Slab Ceramic Tiles & an Electric Fireplace. All New Modern Oak Stairs Lead to the 4 Spacious Bedrooms upstairs, Including Double Doors That Walk into an Oversized Master Bedroom with a 4-Piece Ensuite & Walk-In Closet. Conveniently Located 2nd Floor Laundry Room with Brand New Samsung Washer & Dryer. The Newly Finished Basement Features a Large Guest Bedroom, an Additional Family Area, & a Full Washroom with Glass Shower. Outside, The Wide Front Porch Overlooks The Welcoming, Professionally Landscaped Interlocking Stones, New Exterior Lighting & Ample Parking For Up To 6 Vehicles.
Inclusions: All S/S Appliances: Fridge, Stove, Dishwasher, Microwave. Washer, Dryer. All Indoor/Outdoor Elf's, All Window Coverings. Dining Room Chandelier. Google Nest Smart Thermostat.
