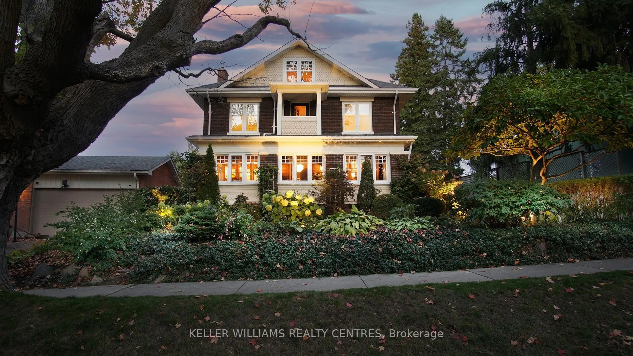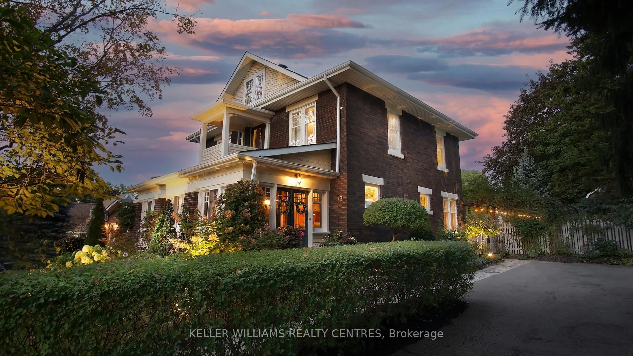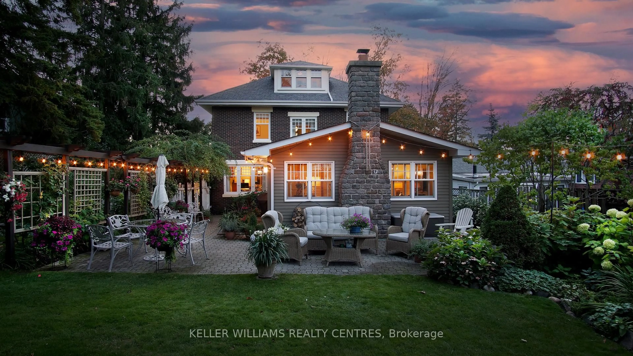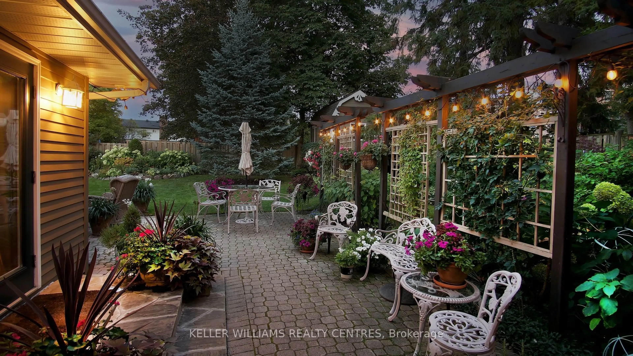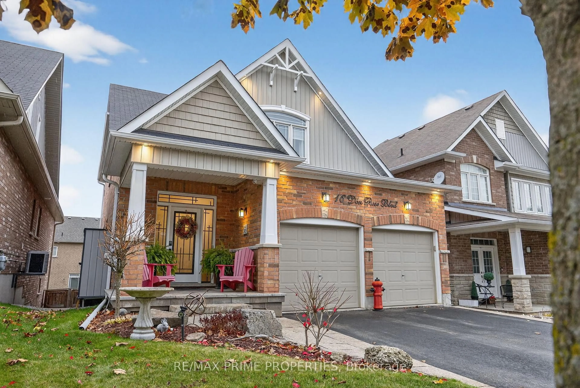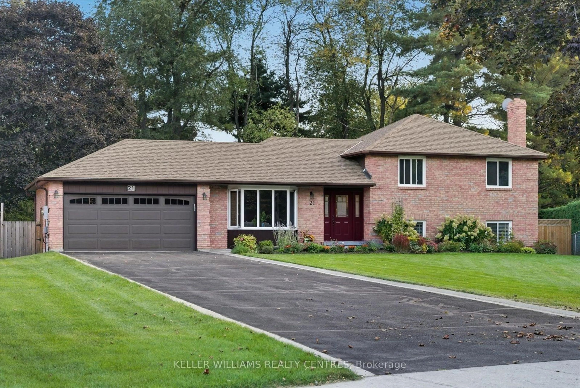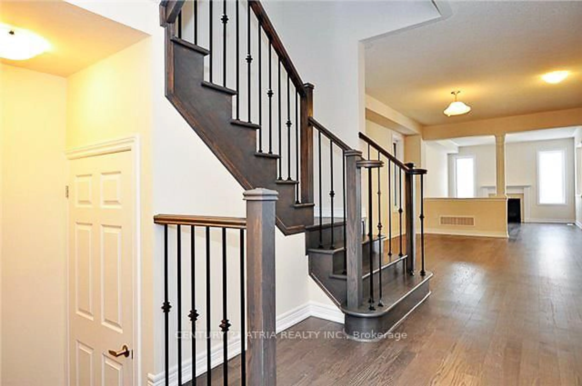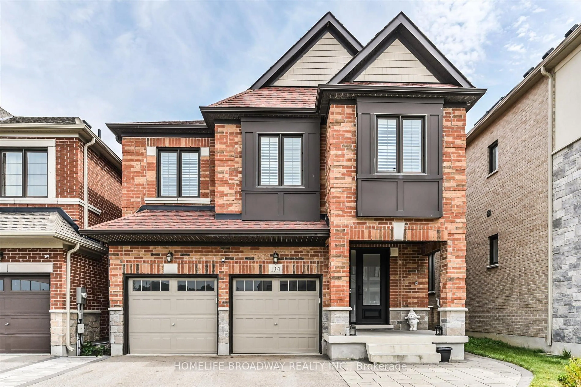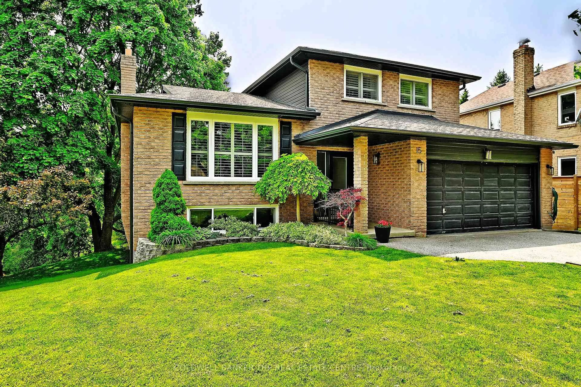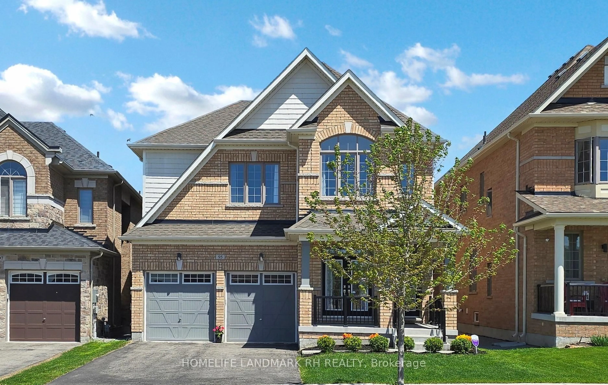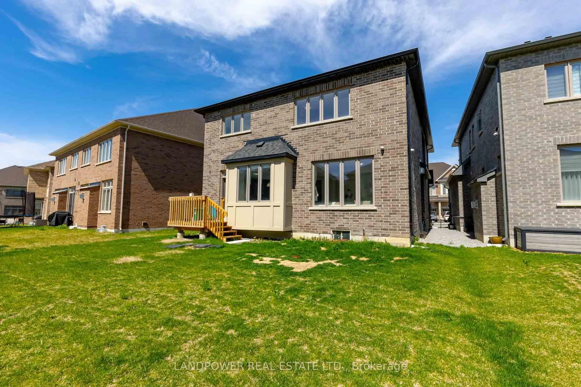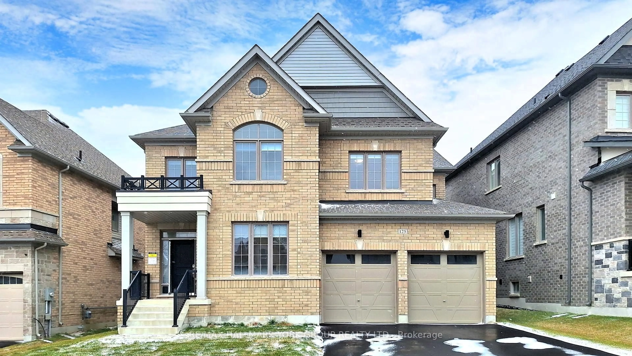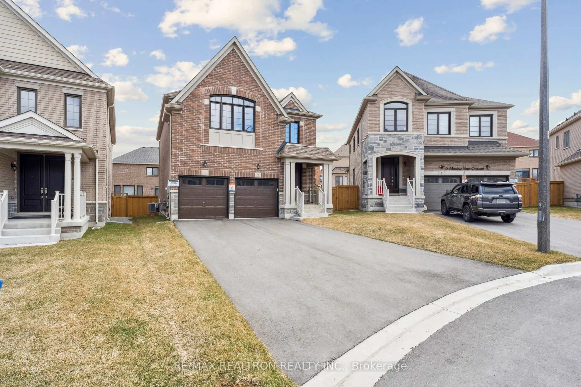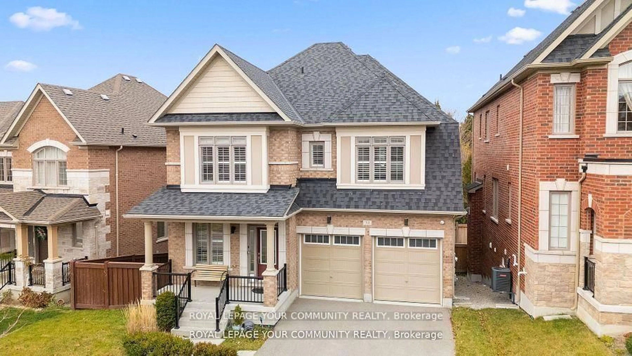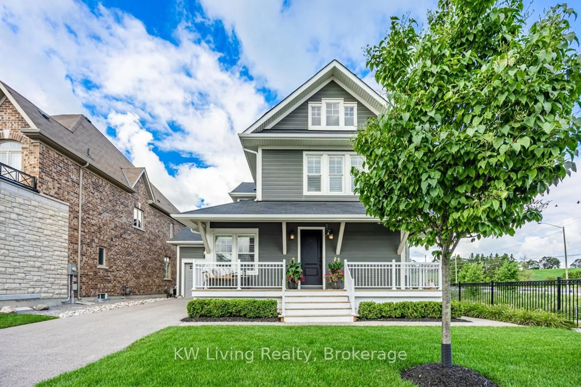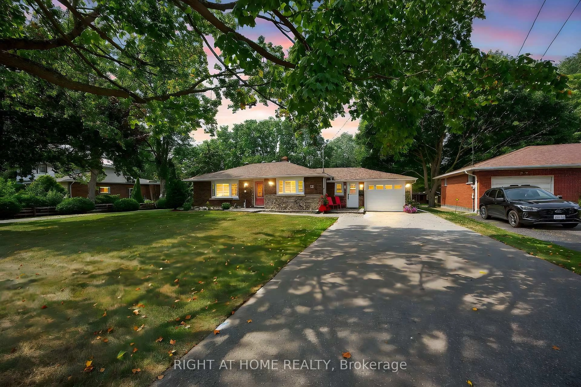49 Alice St, East Gwillimbury, Ontario L0G 1M0
Contact us about this property
Highlights
Estimated valueThis is the price Wahi expects this property to sell for.
The calculation is powered by our Instant Home Value Estimate, which uses current market and property price trends to estimate your home’s value with a 90% accuracy rate.Not available
Price/Sqft$584/sqft
Monthly cost
Open Calculator

Curious about what homes are selling for in this area?
Get a report on comparable homes with helpful insights and trends.
+39
Properties sold*
$1.3M
Median sold price*
*Based on last 30 days
Description
Welcome to this one-of-a-kind 4-bedroom, 2-bathroom Mainprize family home in the heart of Mt. Albert, just steps from local shops, restaurants, and everyday conveniences. With Vivian Creek Trail only a short walk away, you'll enjoy having a beautiful stretch of nature practically in your backyard. This home is full of character, showcasing rich gumwood trim, coffered ceilings, and original finishes that reflect timeless craftsmanship, while thoughtfully paired with modern updates for todays lifestyle. The dining room is warm and inviting with classic wood details, the primary suite is bright and serene with an elegant chandelier, and the updated kitchen (2017) blends seamlessly into the homes heritage charm. The outdoor living space is just as special as the interior. Mature landscaping and lush greenery provide both privacy and beauty, while the stone patio and walkways create the perfect setting for hosting, dining, or simply enjoying the peace of the backyard. Spacious yet cozy, this home balances its historic character with modern comforts, making it as functional as it is distinctive. Utilities remain efficient with electricity averaging $150-200/month and gas $128/month.
Property Details
Interior
Features
3rd Floor
4th Br
7.57 x 5.18hardwood floor / Closet
Exterior
Features
Parking
Garage spaces -
Garage type -
Total parking spaces 3
Property History
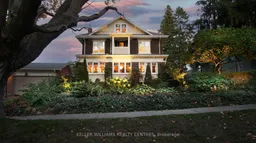 50
50