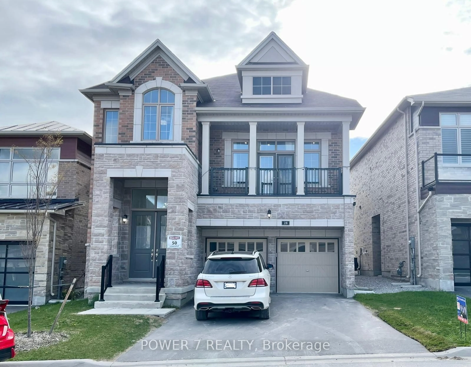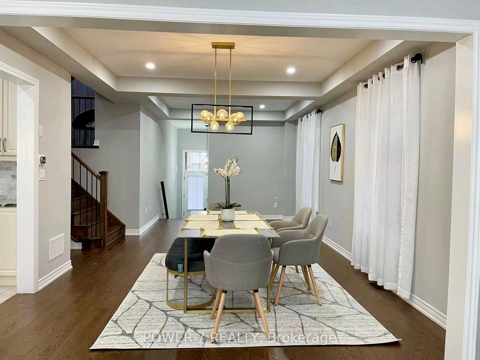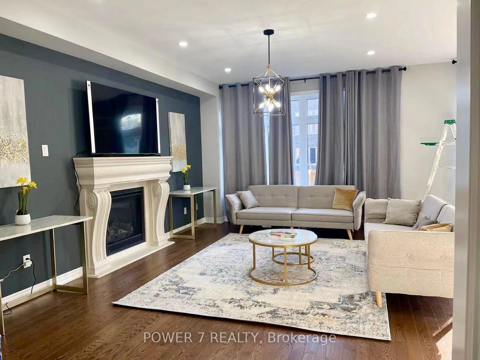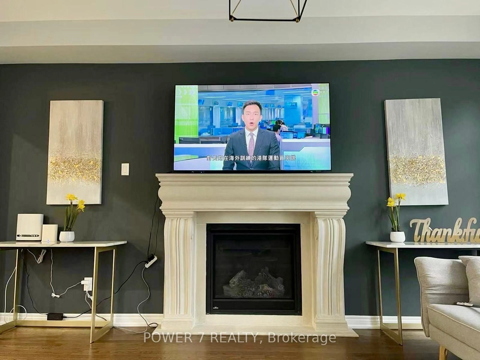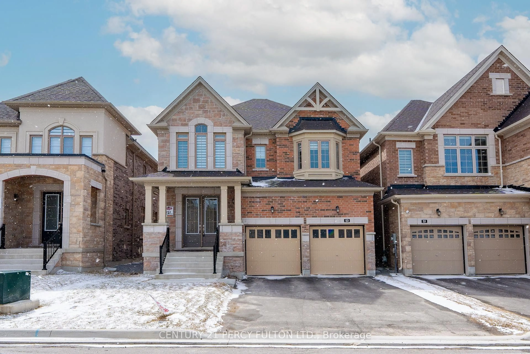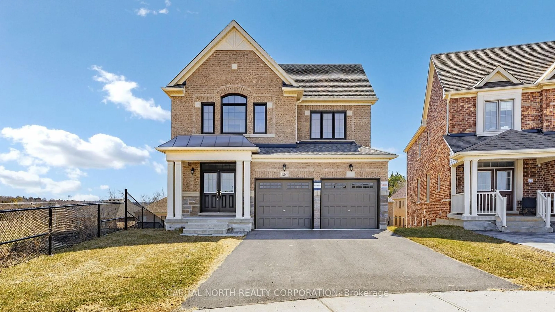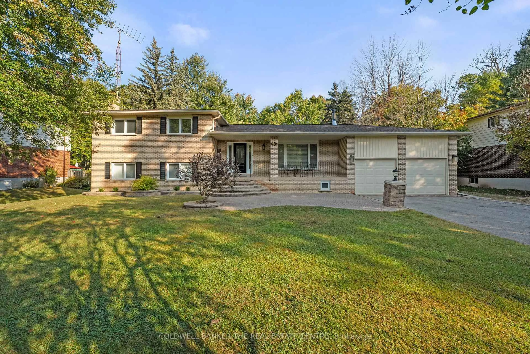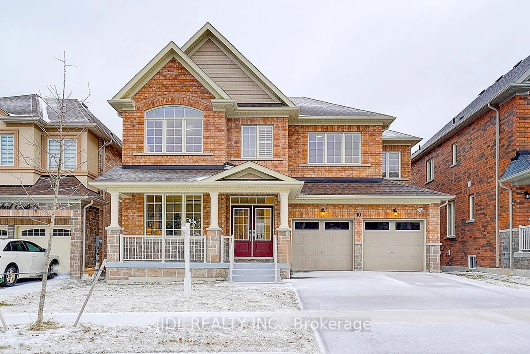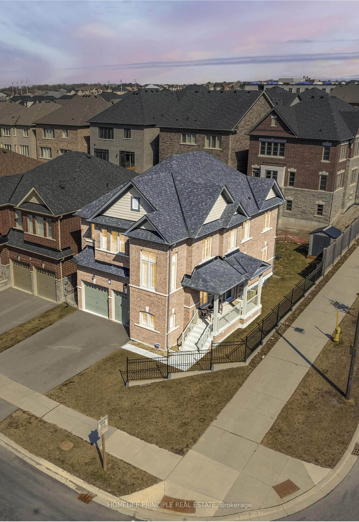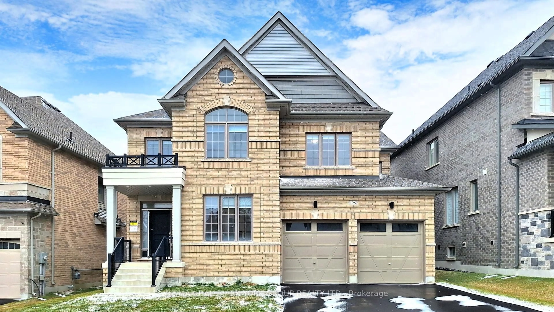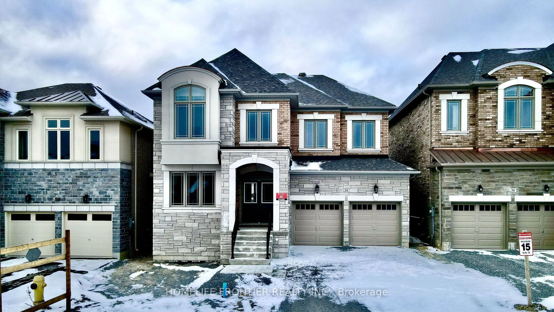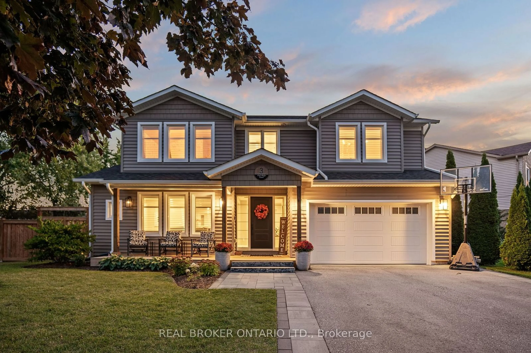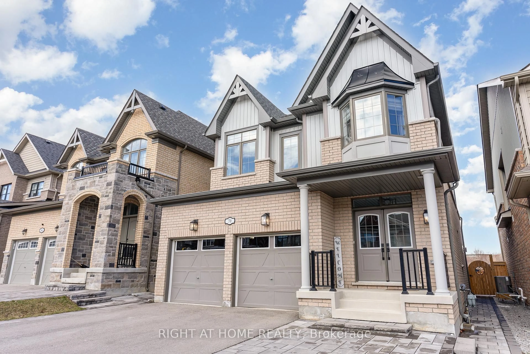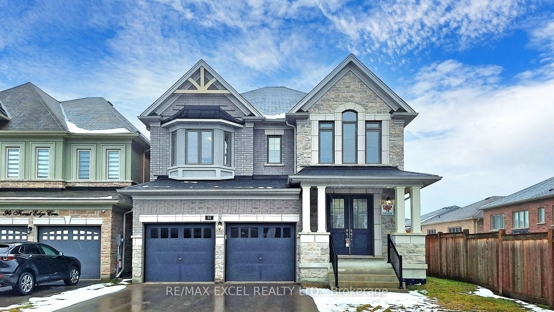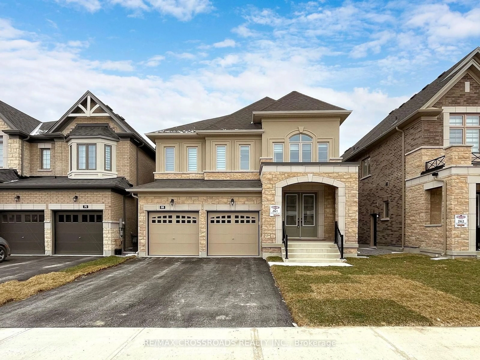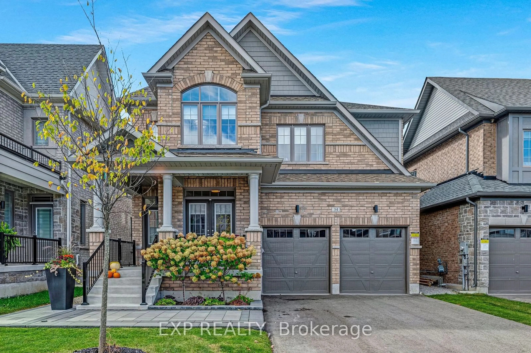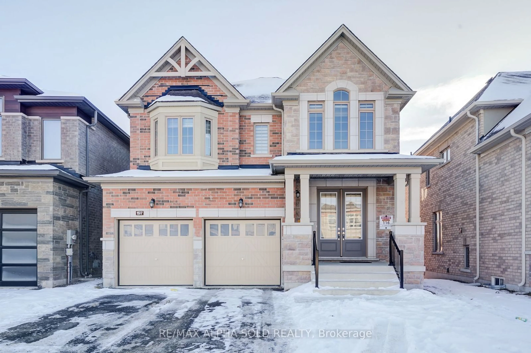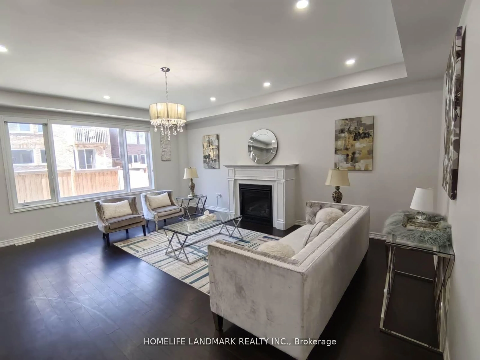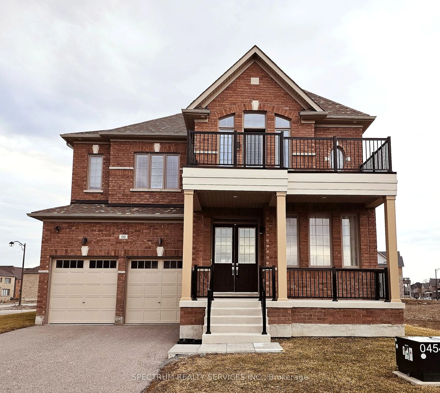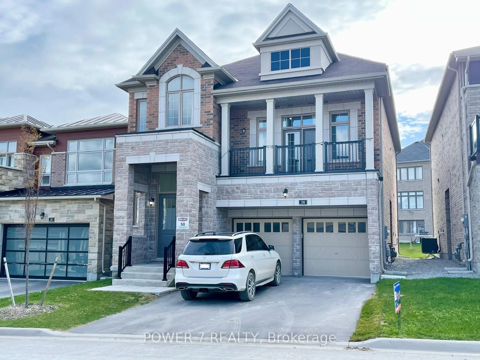
28 John Smith St, East Gwillimbury, Ontario L9N 0S7
Contact us about this property
Highlights
Estimated ValueThis is the price Wahi expects this property to sell for.
The calculation is powered by our Instant Home Value Estimate, which uses current market and property price trends to estimate your home’s value with a 90% accuracy rate.Not available
Price/Sqft$554/sqft
Est. Mortgage$7,683/mo
Tax Amount (2024)$6,443/yr
Days On Market78 days
Total Days On MarketWahi shows you the total number of days a property has been on market, including days it's been off market then re-listed, as long as it's within 30 days of being off market.191 days
Description
Lucky Number 28! Features 4+2 Bedrooms + 12 Feet High Ceiling ,Sun Filled 3170 Sq Ft plus Basement total 4600 sq of living space! Executive Home Family Room In Upper Floor.Over 250k Upgraded In Home. Hardwood Flooring Throughout, Bright And Spacious, Very Attractive Layout, 2nd Floor Laundry Room. Pot Lights And Modern Light Fixtures, Extra Sized Master Bedroom, No Side Walk, Walk Out Glass Railing Balcony, Great For Whole Family Relax Together. Professionally Finished Basement With Separate Entrance, Offering 2 Bedrooms With Windows and 3-Pc Bathroom. Ideal For Generating Extra Income As a Rental Unit Or Used As Additional Living Space for Family Members. The Separate Entrance Adds Convenience and Privacy, Enhancing its Functionality for Various Purposes. Current Tenants Move Out May 15, 2025
Property Details
Interior
Features
Ground Floor
Living
3.94 x 5.45hardwood floor / Pot Lights / Gas Fireplace
Dining
3.79 x 6.97hardwood floor / Pot Lights / Large Window
Breakfast
5.15 x 3.79Porcelain Floor / W/O To Garden / Open Concept
Kitchen
5.15 x 3.33Porcelain Floor / Centre Island / Granite Counter
Exterior
Features
Parking
Garage spaces 2
Garage type Built-In
Other parking spaces 4
Total parking spaces 6
Property History
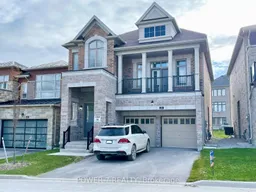 33
33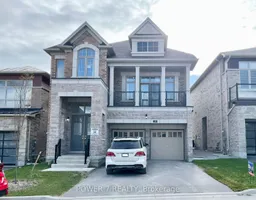
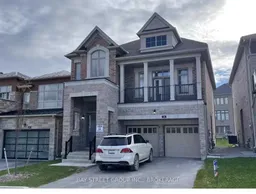
Get up to 1% cashback when you buy your dream home with Wahi Cashback

A new way to buy a home that puts cash back in your pocket.
- Our in-house Realtors do more deals and bring that negotiating power into your corner
- We leverage technology to get you more insights, move faster and simplify the process
- Our digital business model means we pass the savings onto you, with up to 1% cashback on the purchase of your home
