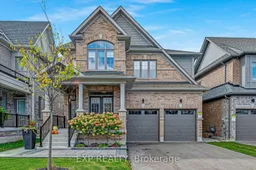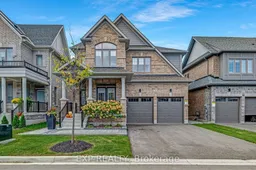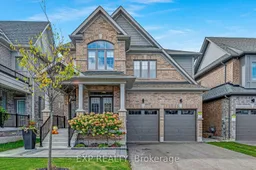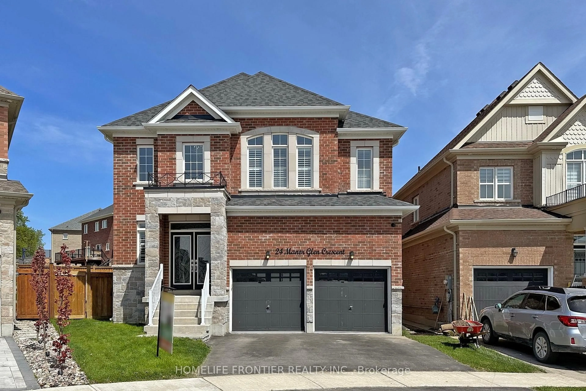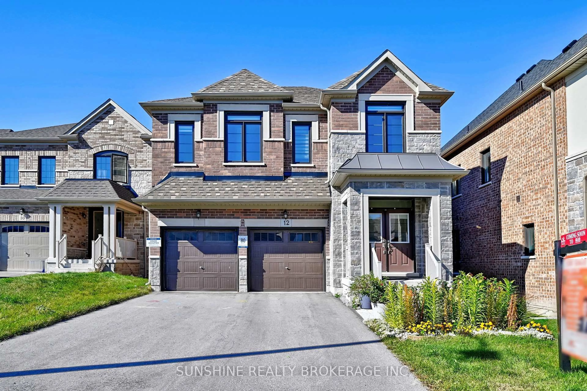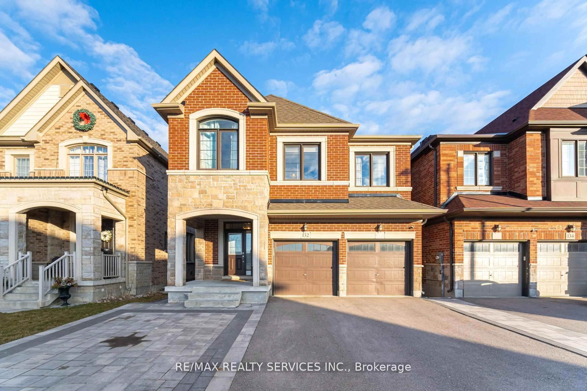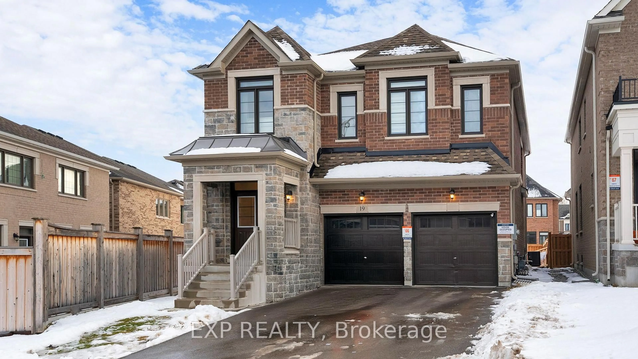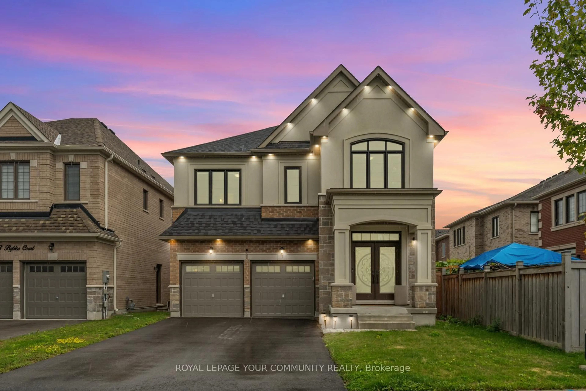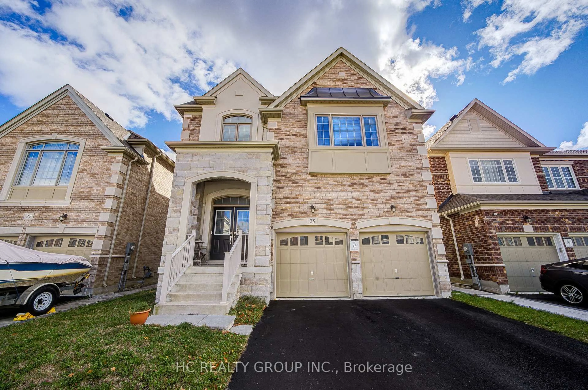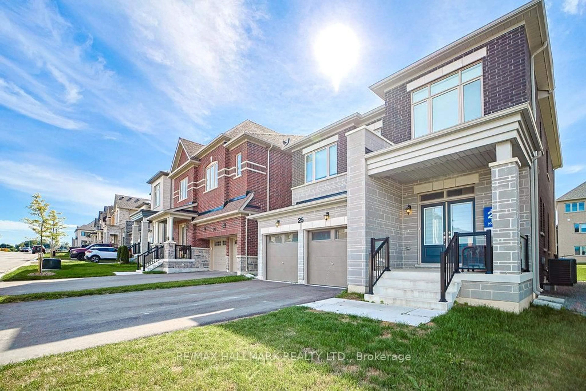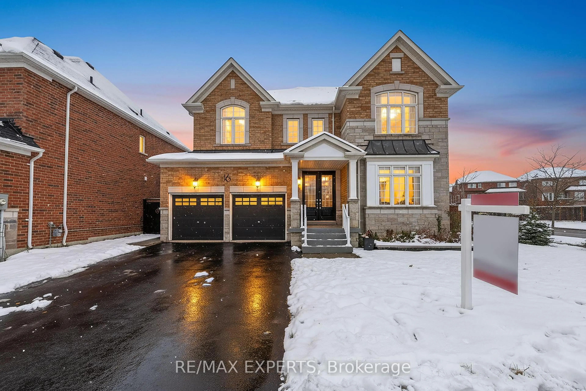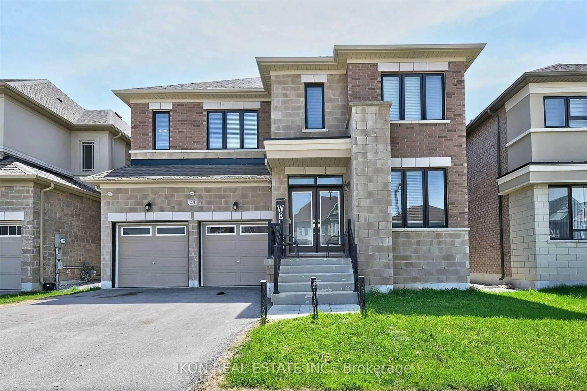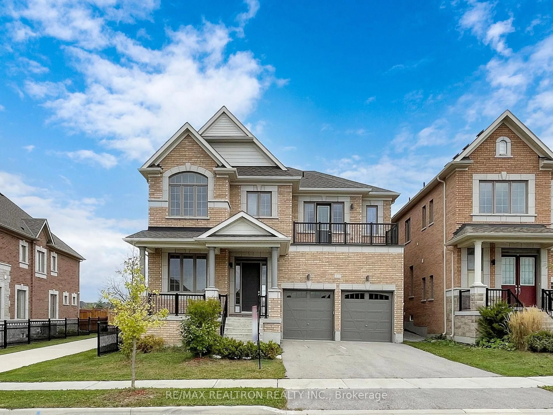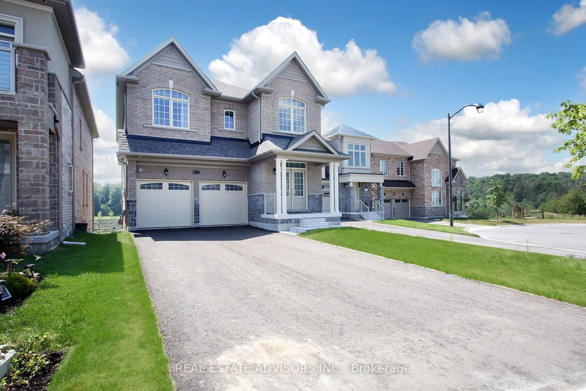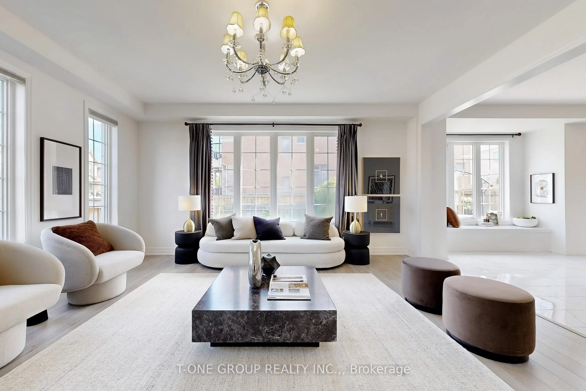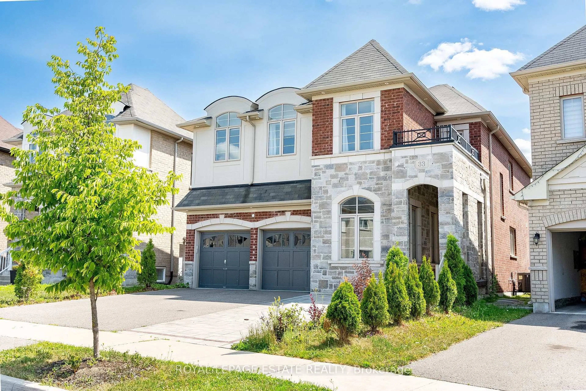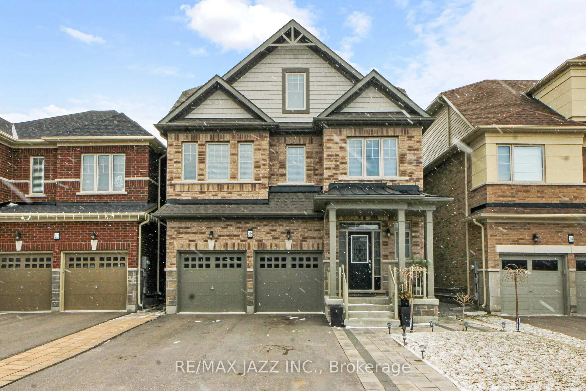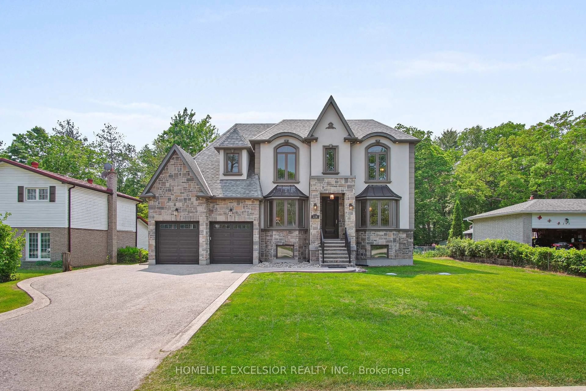Welcome to a masterpiece of modern luxury living. This exquisite 2,916 square foot, 4 Bed, 4 Bath, 2yr old residence, exudes elegance, showcasing an array of premium $$$ upgrades. The heart of the home is an opulent kitchen, feat. a striking waterfall island with a stunning quartz feature wall. An open floor plan presents a spacious family room, anchored by a marble gas fireplace while rich hardwood floors & smooth ceilings flow throughout the home also feat. a dedicated home office. Every bathroom is a sanctuary of indulgence, boasting new, exquisite vanities, glass enclosed showers and Riobel faucets. Custom motorized blinds, fresh paint and designer lighting elevate the living experience to unparalleled heights. For the car enthusiast, the double-car garage is a showstopper, complete w/epoxy-coated floor & base, an organizational wall, and an EV charger. The exterior is equally captivating, w/professionally interlocked stone walkway leading to a large covered porch while the backyard boasts
Inclusions: All Existing Appl.: S/S (Fridge,Gas Stove,B/I Microwave,Hood Fan, D/W), Washer/Dryer, CVac, Garage Org.Wall/Tire Rack & GDO, Tv Mount. All Elfs & Wdw Covering (Pwrd.Blinds in Family Room &Prim. Bed. only)
