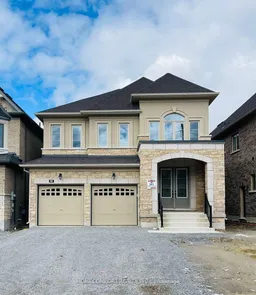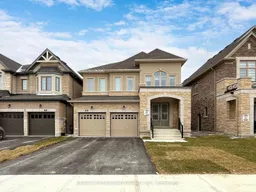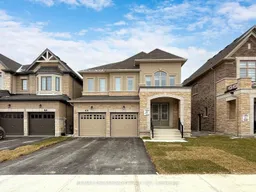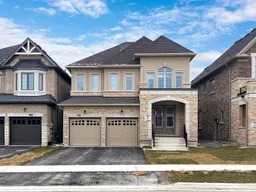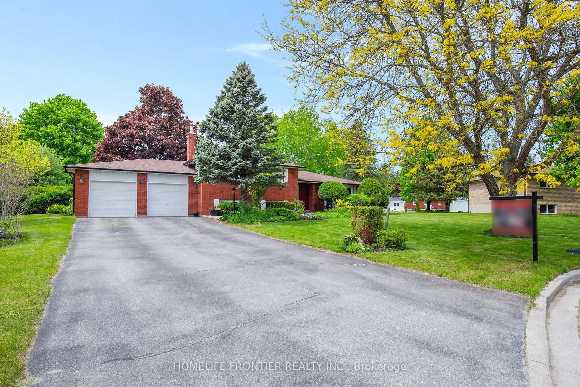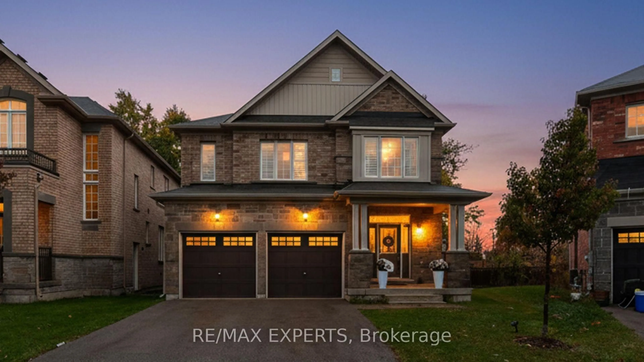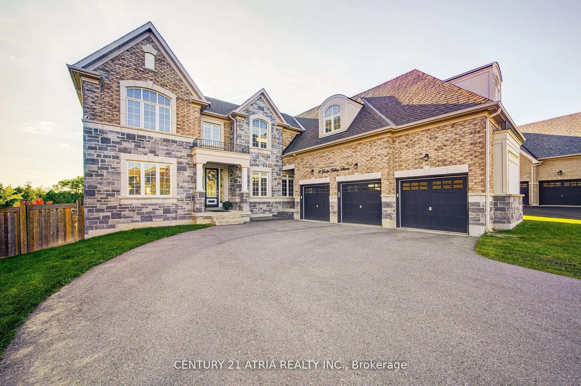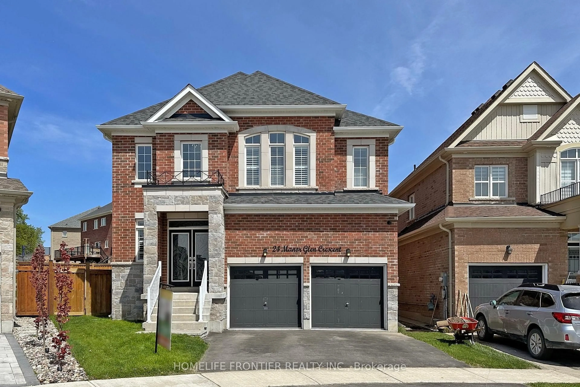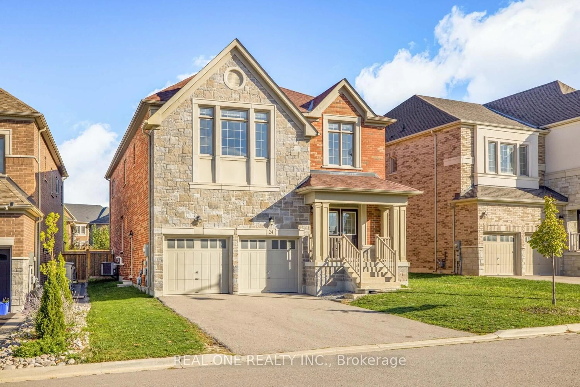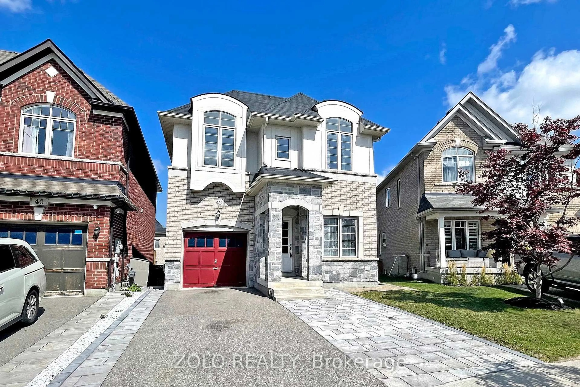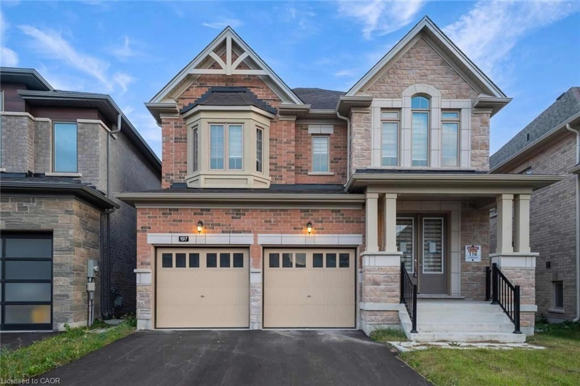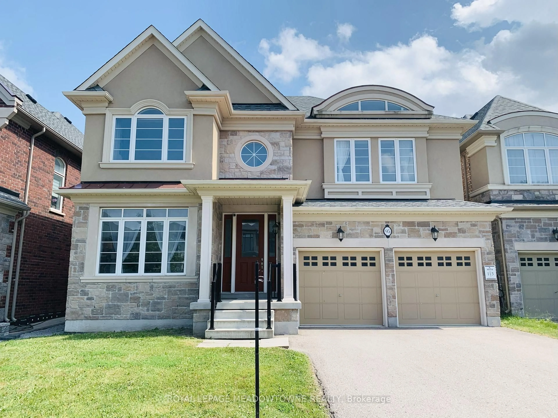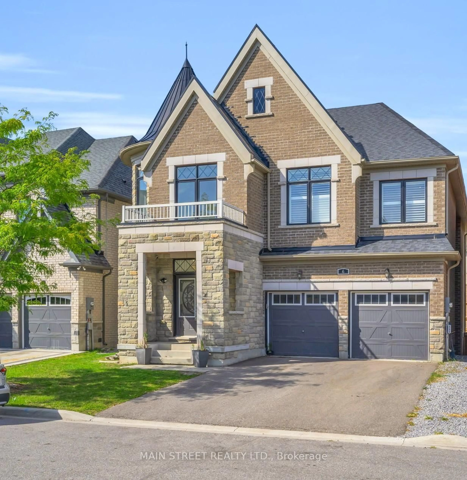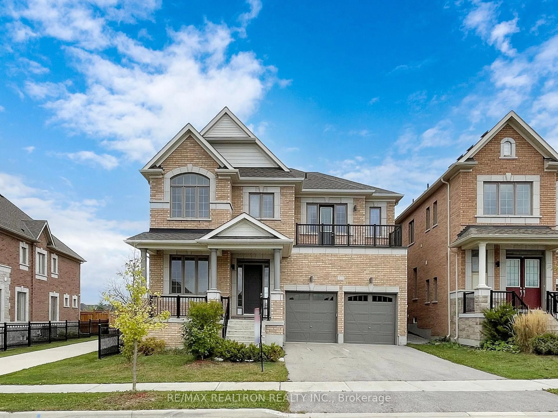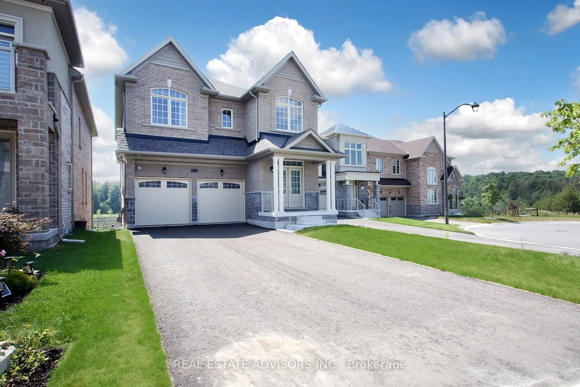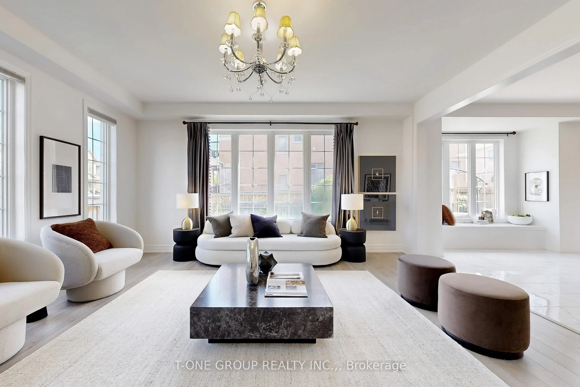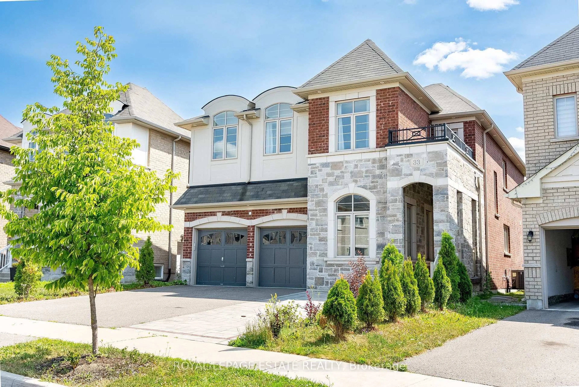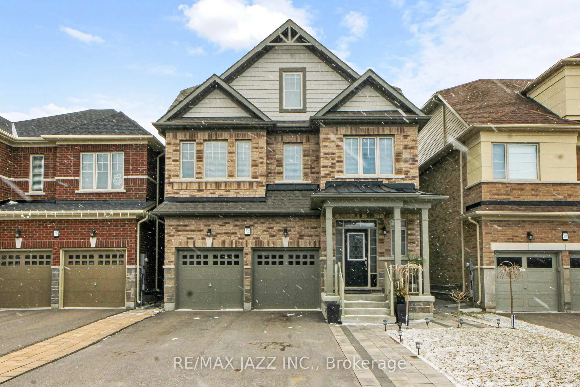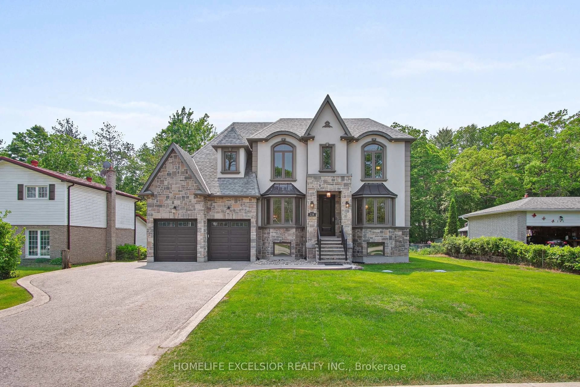Welcome to the prestigious Anchor Woods neighborhood in Holland Landing! This newly constructed, less than 1 year and Never Live In detached home boasts over $100K in Upgrades and represents the Signature "Anchor" Elevation B model by the renowned builder Regal Crest. Open-concept layout, this residence is the epitome of luxury living, offering an ideal blend of comfort, style and convenience. Elegantly finished with modern touches, this home is situated on a premium lot valued at $40K Features a bright Walk-Out Basement. The highly sought-after 4+4+2 layout spans 2,950 Sqft above ground. Double open French doors grand entrance leads to a spacious main floor that includes a Professional Office. Main level is enhanced by a 9' coffered Smooth Ceiling, Modern Black Hardware package , Oak Hrdwood Flr, numerous Potlights, contributing to the home's sophisticated ambiance. Family room stands out as a centerpiece featuring a central Gas Fireplace Framed by decorative wall. Gourmet kitchen is functional and stylish offering a center island, quartz countertops, ceramic tile backsplash, and upgraded cabinetry extending to the ceiling, complemented by LED strip lighting underneath, also an undermount sink , luxurious 36x36 porcelain floor tile. Oak staircase w/ iron pickets leads to the 2nd level, where the generously sized primary bedroom awaits, this retreat includes a coffered ceiling and a 5 pcs Ensuite bathroom. The 2nd&3rd brs share a 4-pcs Jack & Jill bathroom, while the 4th br boasts own 4-pcs Ensuite. All Brs are designed with large windows that flood with natural light, as well as W/I closets, providing both comfort and practicality. Additionally all bathroom countertops are Upgrade finished with quartz. This meticulously maintained, 100% move-in-ready home is located in a prime E G location, close to schools, parks, amenities, trails, hwy 404, and GO Station. Don't miss this exceptional opportunity to own a home that perfectly embodies modern living in Anchor Woods!
Inclusions: All Existing S/S Appliances, Fridge, Range hood, Dishwasher, Washer, Dryer , Micro-wave , Garage Door Opener And Remotes. All Upgraded Light fixtures ,Chandelier, Modern Curtain and Double layer Zebra Blind.
