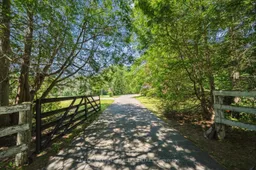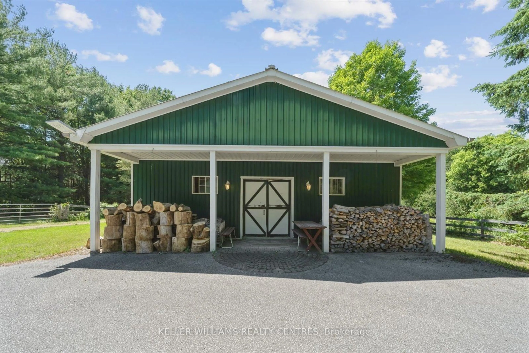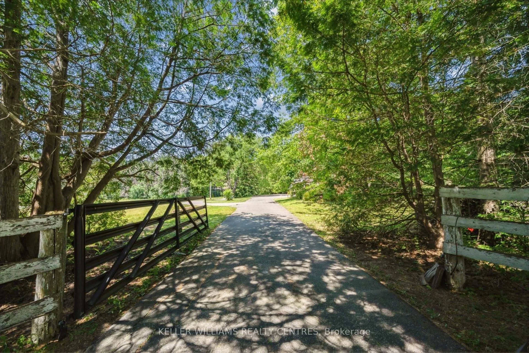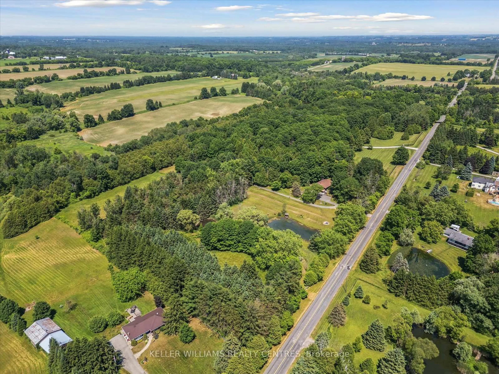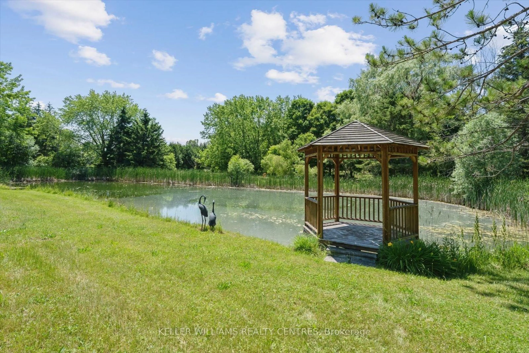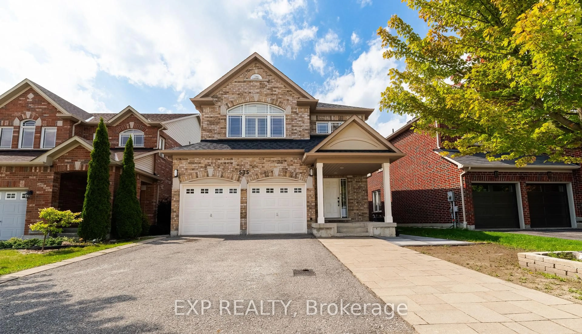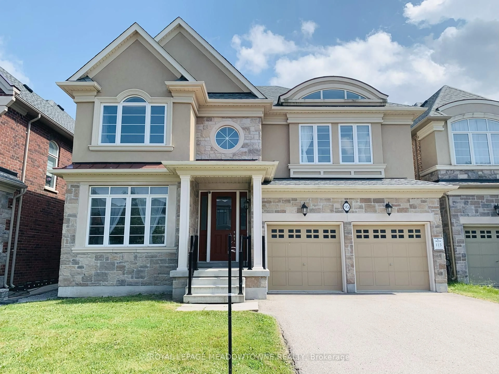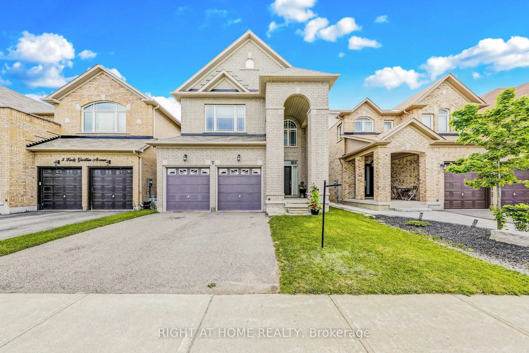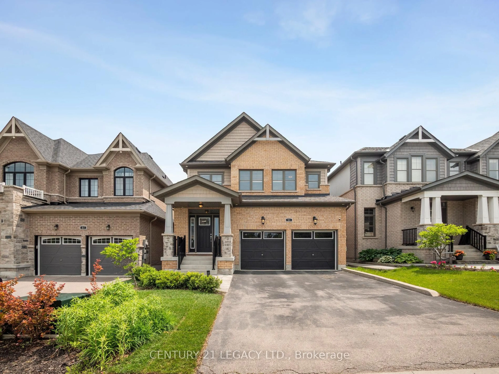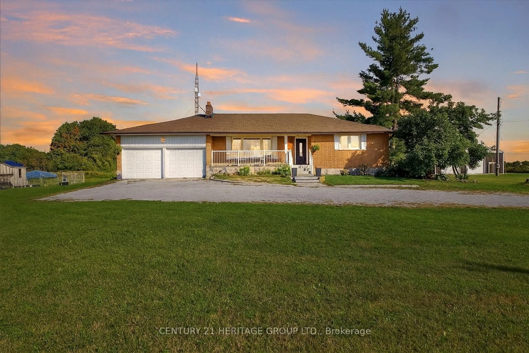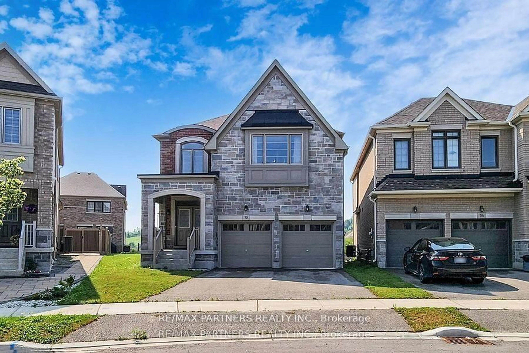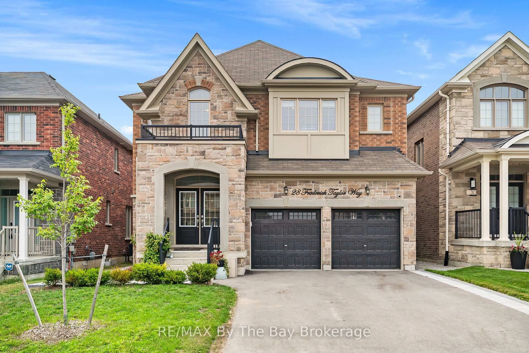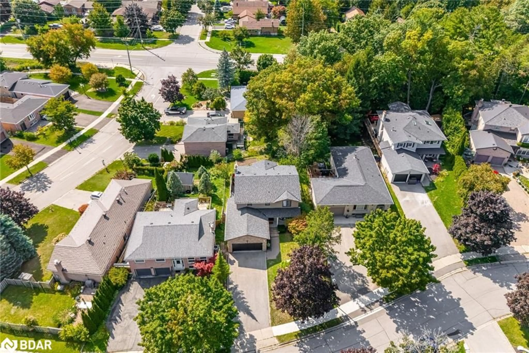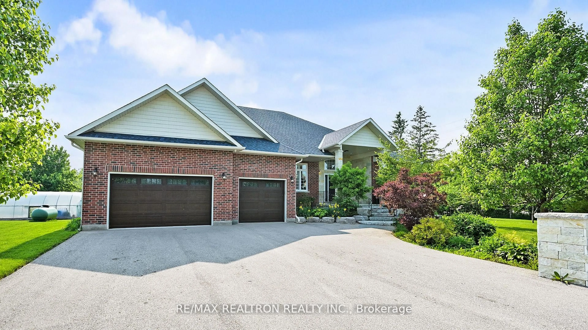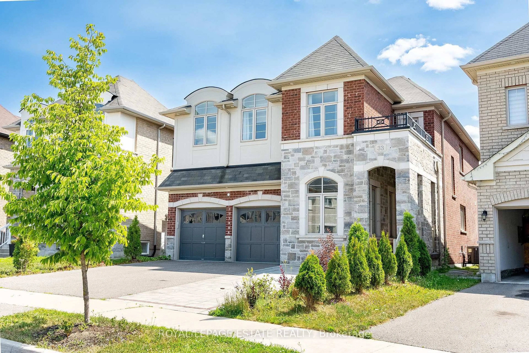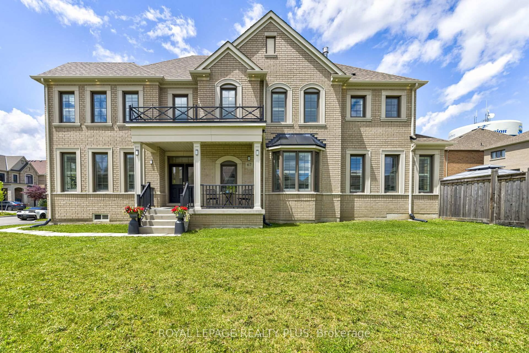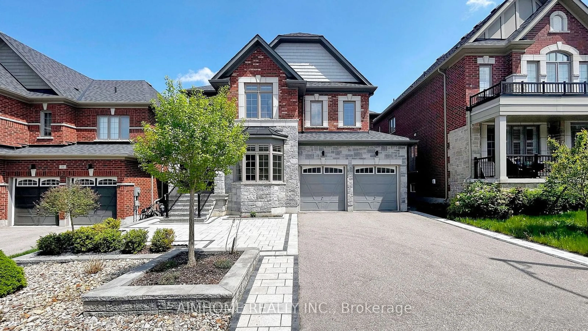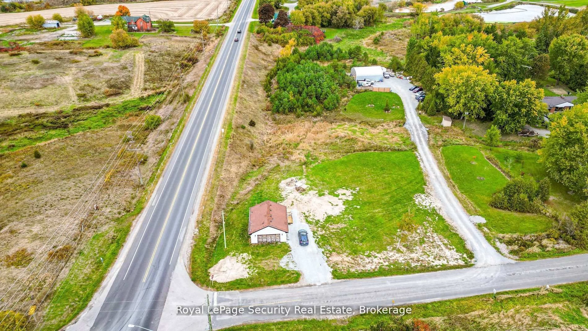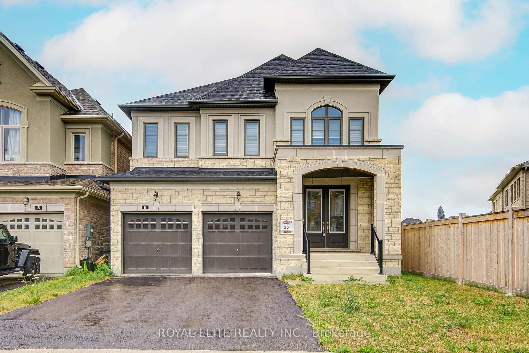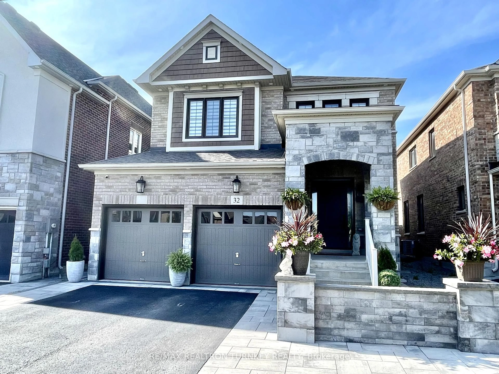2654 Doane Rd, East Gwillimbury, Ontario L0G 1R0
Contact us about this property
Highlights
Estimated valueThis is the price Wahi expects this property to sell for.
The calculation is powered by our Instant Home Value Estimate, which uses current market and property price trends to estimate your home’s value with a 90% accuracy rate.Not available
Price/Sqft$1,881/sqft
Monthly cost
Open Calculator

Curious about what homes are selling for in this area?
Get a report on comparable homes with helpful insights and trends.
+29
Properties sold*
$1.3M
Median sold price*
*Based on last 30 days
Description
{{Offers Anytime}} Escape to your private 10-acre country retreat, just minutes from Downtown Newmarket and steps from Sharon Village. This idyllic hobby farm features a fully bricked, 3+1 bedroom raised bungalow with 3,000 sqft of total living space, a walkout basement and sweeping views across a nearly square rural lot. The property offers a perfect blend of tranquility and function, complete with a 1,536 sqft horse stable/barn, a 1,280 sqft workshop/storage building, multiple ponds and water features, and hydro service extended to the back of the lot. Paved driveways and trails wind through the grounds, providing easy access and charm throughout. Designed for versatility, it's ideal as a full-time residence, weekend getaway, equestrian sanctuary, large family event venue, or recreational retreat.Additional features include a chicken coop, goat shed, horse/ATV trails, and parking for 10+ vehicles. Experience complete privacy, nature and endless potential in this one-of-a-kind rural escape.
Property Details
Interior
Features
Lower Floor
Workshop
3.02 x 2.34Rec
9.31 x 4.77Fireplace / W/O To Sunroom / Access To Garage
Br
3.51 x 4.07Window
Games
5.61 x 4.03Window
Exterior
Features
Parking
Garage spaces 2
Garage type Attached
Other parking spaces 10
Total parking spaces 12
Property History
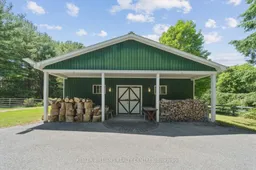 35
35