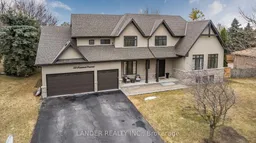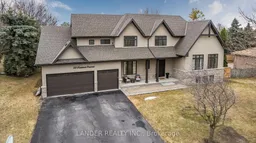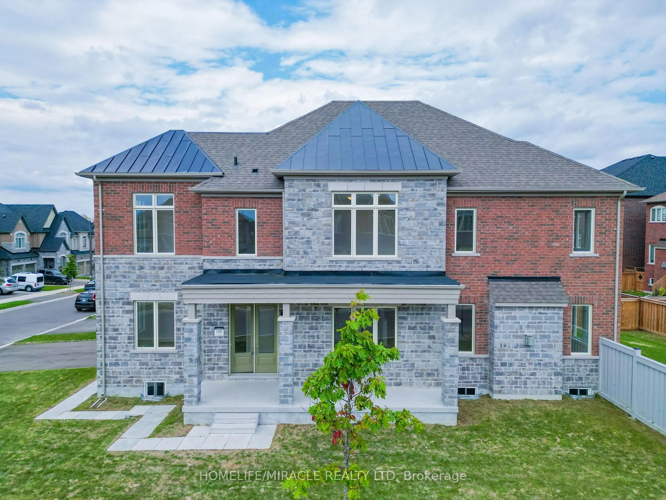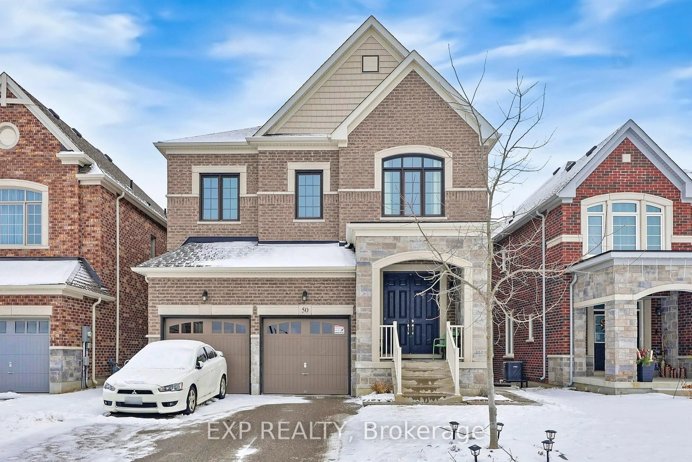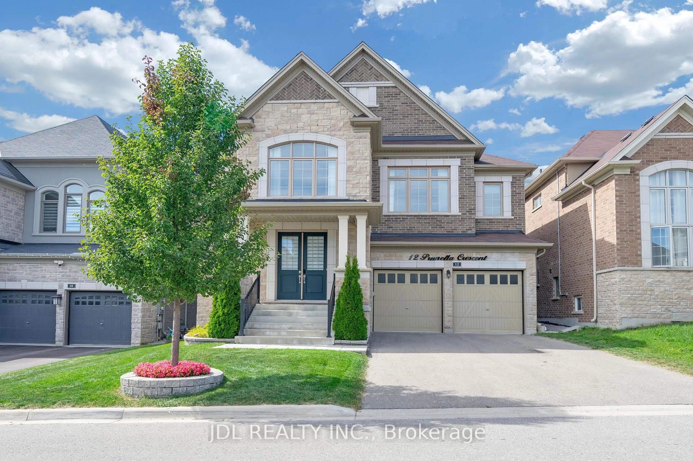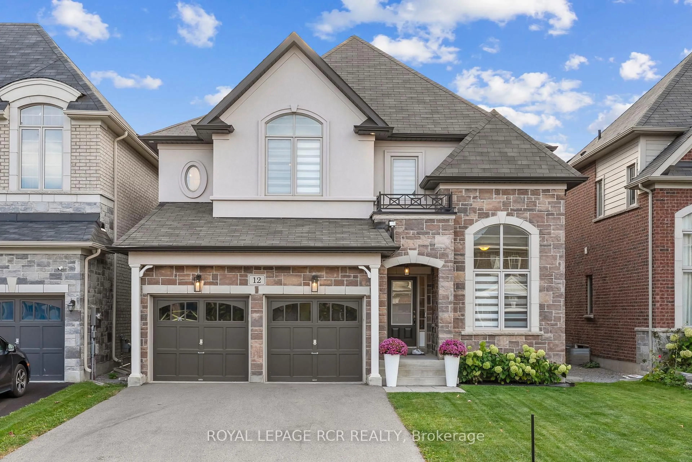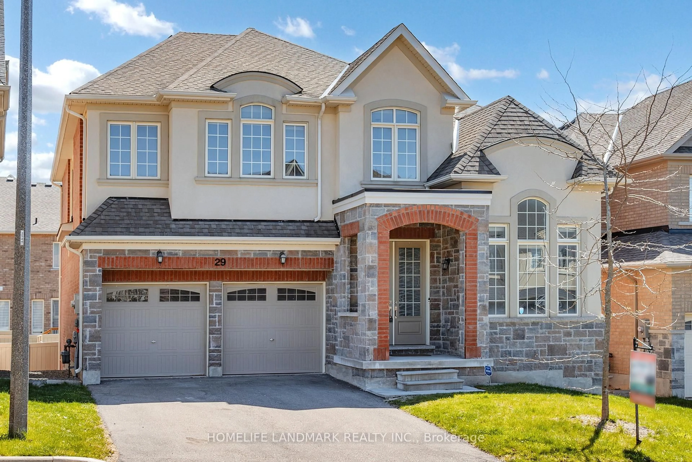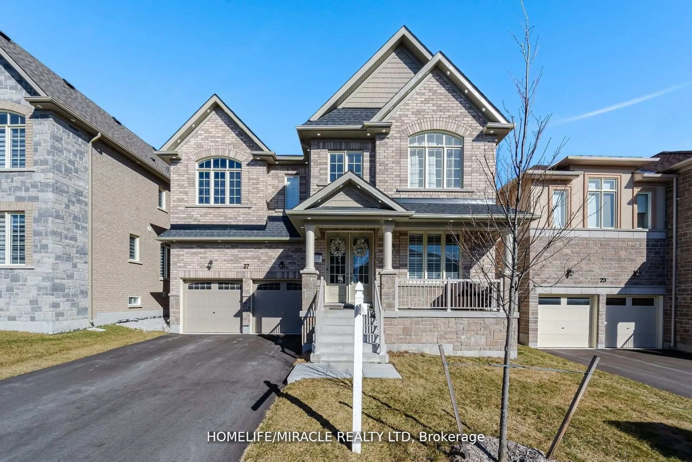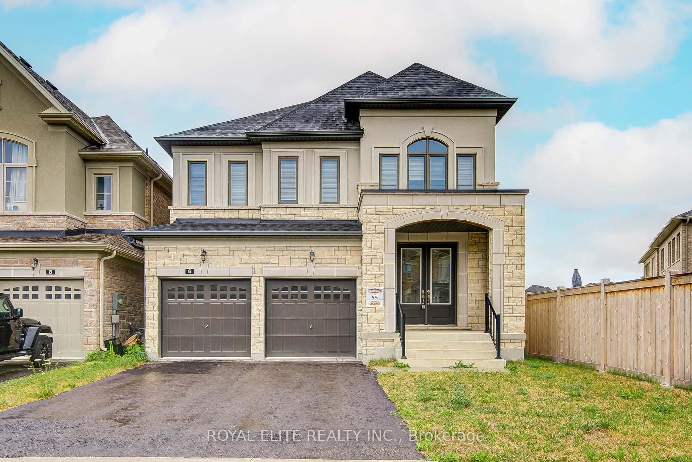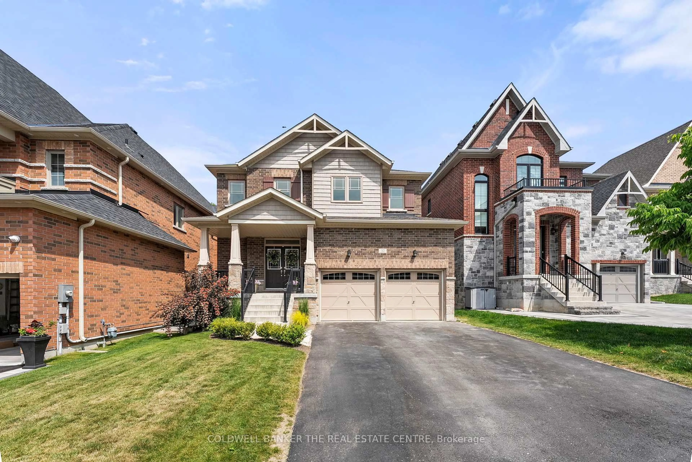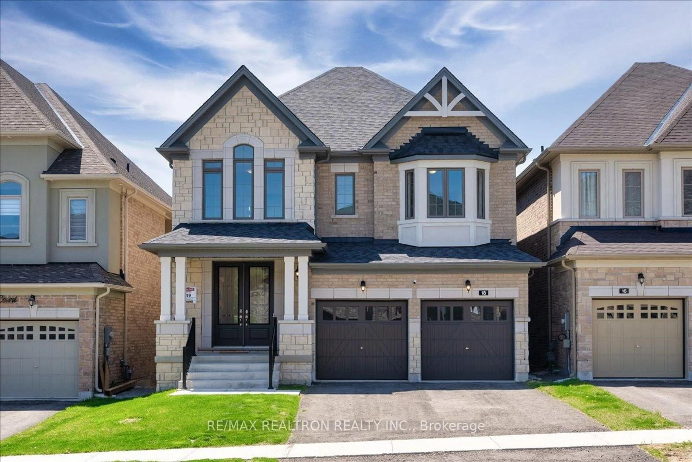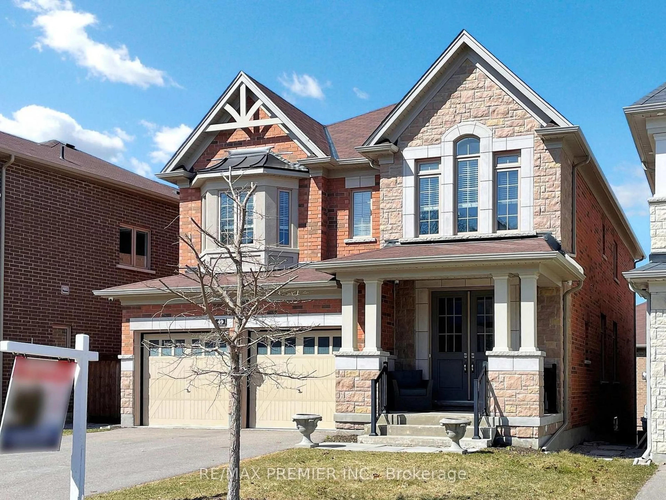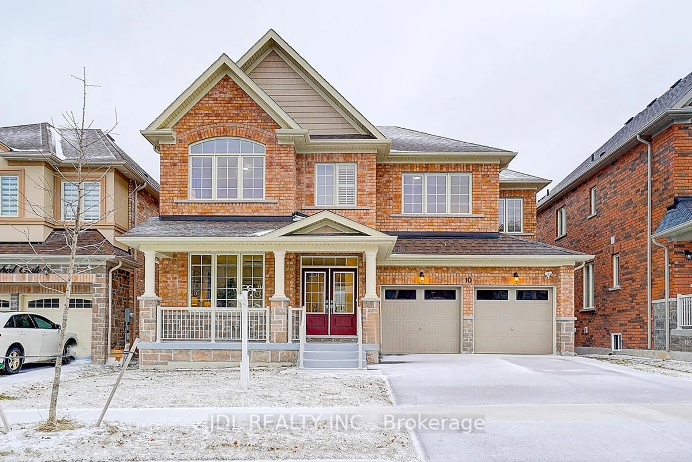Refined Living in the Heart of Sharon. Nestled on a breathtaking 100 x 190 ft lot, this fully renovated 4 bedroom, 5 bathroom estate offers over 3,600 sq ft of beautifully finished space - perfect for elegant entertaining & everyday family life. From the grand entryway to the bright great room with soaring ceilings & oversized windows, natural light fills every corner. Picture cozy nights by the fire, unforgettable holiday gatherings, or peaceful evenings unwinding at home. The heart of the home is the stunning, fully renovated kitchen with high-end finishes, sleek countertops & top-tier appliances. An open-concept layout seamlessly connects the kitchen, dining & living spaces, making entertaining effortless. Step outside to the covered porch for year-round enjoyment - your morning coffee spot or evening retreat under the stars. With 4 spacious bedrooms, theres room for everyone. The primary suite is a true sanctuary, offering a tranquil escape, while the 3 additional bedrooms are ideal for family, guests, or a home office. The primary ensuite is fully roughed in, ready for the new owners finishing touch. Practicality meets luxury with a 4-car garage providing ample space for vehicles, storage, or a home gym. The expansive backyard is a blank canvas - imagine a pool, play area, or garden retreat. Located in the prestigious community of Sharon, just minutes from Highway 404 and Newmarket, this home blends luxury with convenience. Known for its estate-style living, highly regarded schools, and a welcoming community, Sharon offers the perfect balance of tranquility and accessibility. Whether you're commuting to the city or looking for a place to put down roots, this home is the perfect backdrop for the next chapter of your family's story.
Inclusions: Stainless Steel Stove, Stainless Steel Fridge, Stainless Steel Dishwasher, Stainless Steel Built-In Microwave, Pot Filler, Wine Fridge, Washer & Dryer, All Window Coverings, All Electric Light Fixtures, All TV's & Brackets Attached to Walls, Electric Fireplace in Basement, and Garage Door Openers & Remotes (x3).
