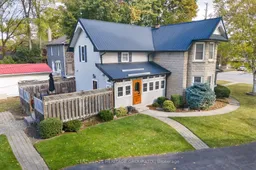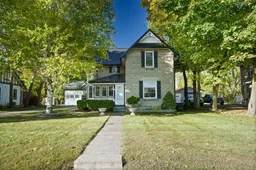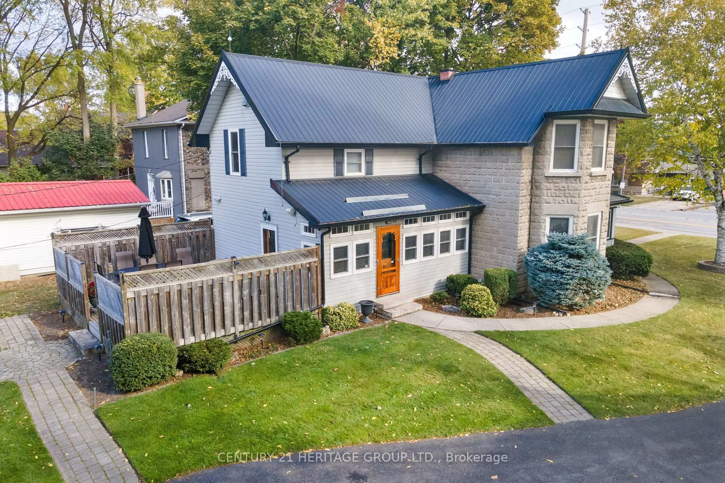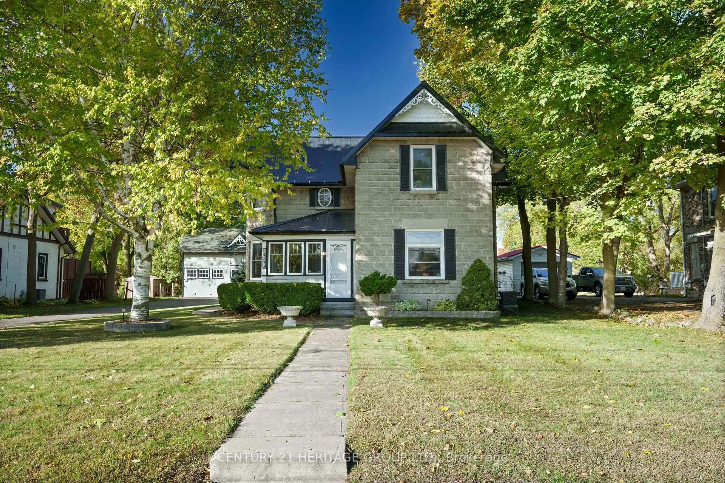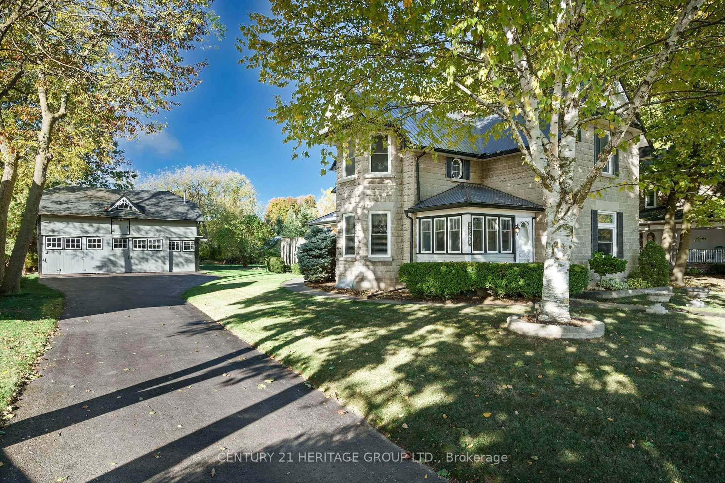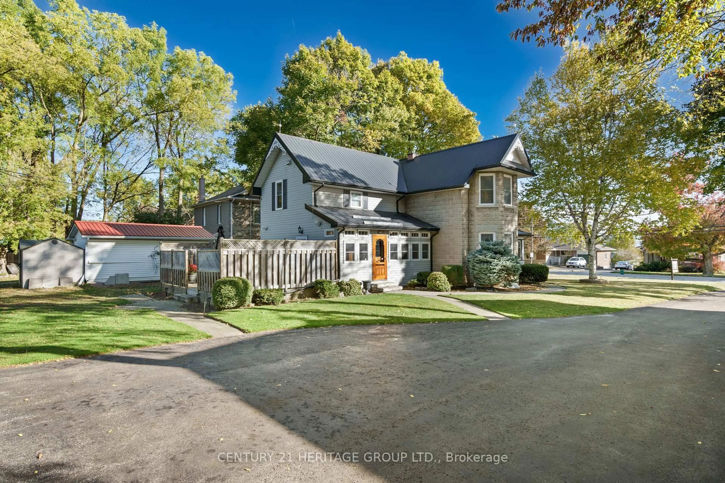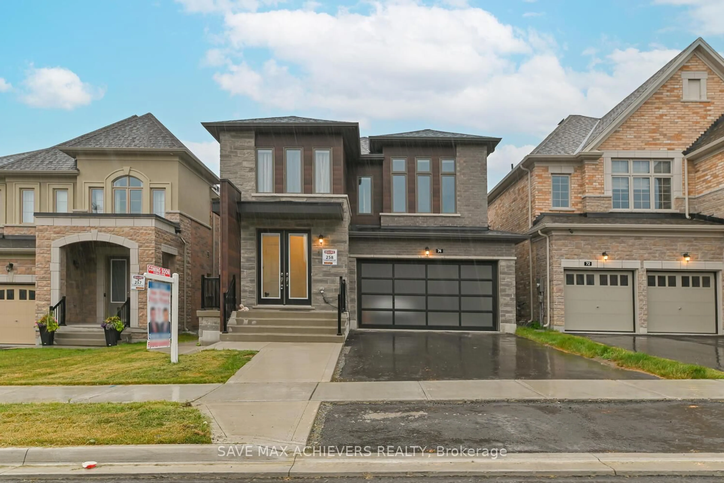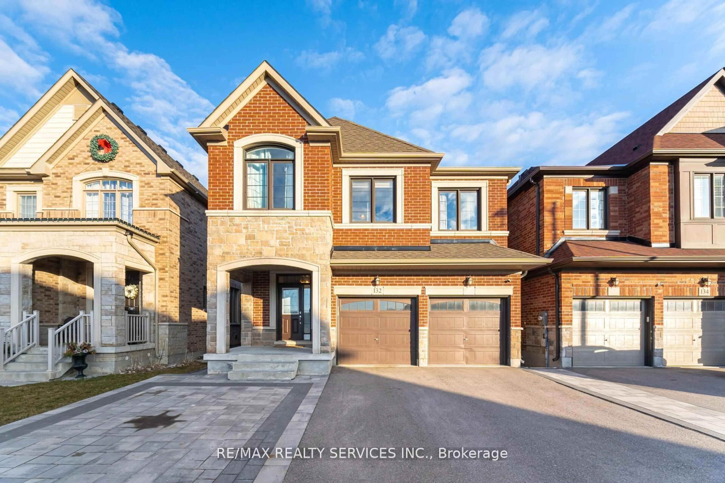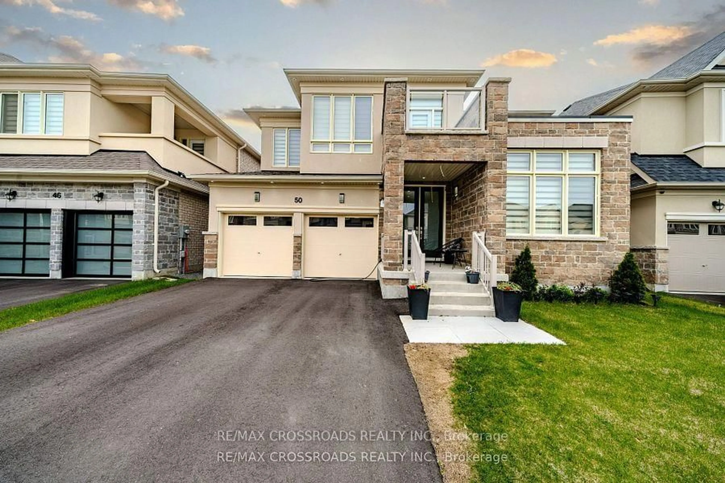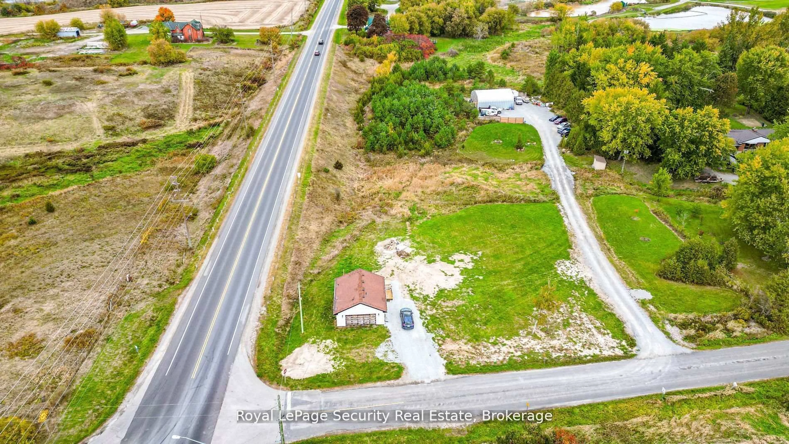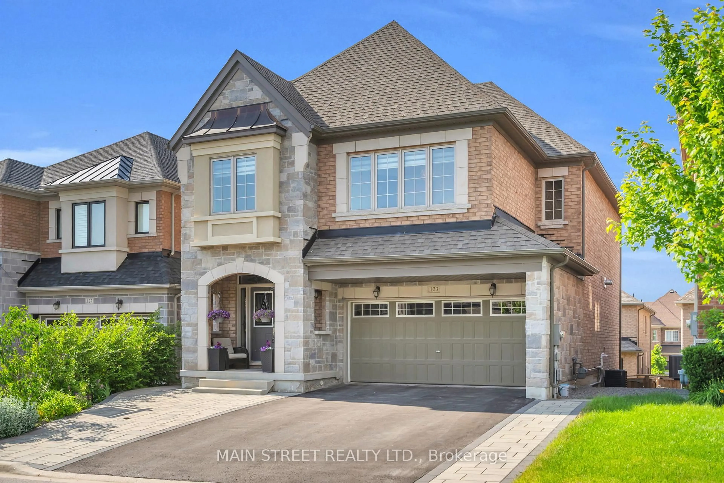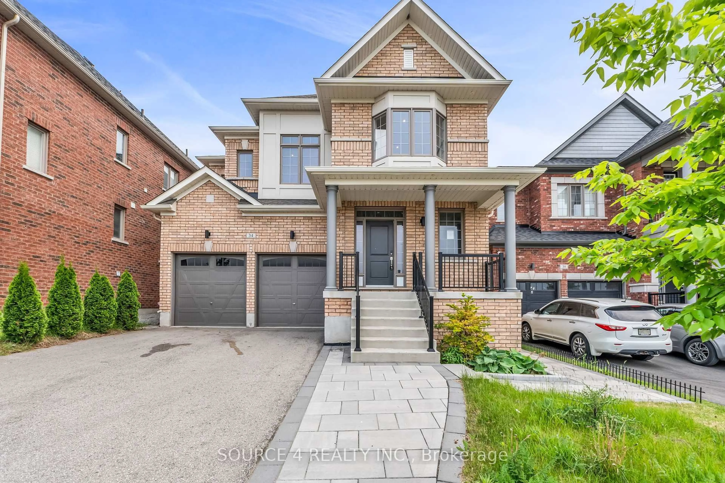20314 Leslie St, East Gwillimbury, Ontario L0G 1R0
Contact us about this property
Highlights
Estimated valueThis is the price Wahi expects this property to sell for.
The calculation is powered by our Instant Home Value Estimate, which uses current market and property price trends to estimate your home’s value with a 90% accuracy rate.Not available
Price/Sqft$719/sqft
Monthly cost
Open Calculator

Curious about what homes are selling for in this area?
Get a report on comparable homes with helpful insights and trends.
+21
Properties sold*
$1.3M
Median sold price*
*Based on last 30 days
Description
This impressive century home is brimming with charm. Situated on a spacious, nearly 1-acre lot with towering mature trees, it offers ample room for outdoor activities. The home was renovated down to the studs, new wiring and electrical plugs, 200 - amp service, metal roof, insulation, plumbing, custom made ductwork, custom made BC Douglas Fir wood trim and doors throughout the house., Large closets, high ceilings, windows, custom- made bathroom cabinets and custom-made kitchen cabinets all keeping in mind the charm of the original century house. Whole house gas generator in case of hydro interruption, owned tankless water heater, central vacuum system, alarm system, new furnace and newer air conditioner. Additionally, a very large heated (gas furnace) two storey carriage house with electricity (100 amp) can be utilized as a workshop or a space for hobbies or renovate into a living space or space for your home based business. It is conveniently located just 3 minutes from the 404 and 10 minutes from East Gwillimbury GO. A new Queensville Elementary School has been built for the area on Walter English Drive for the children starting September. Don't miss the opportunity to make this one-of-a kind home yours.
Property Details
Interior
Features
Main Floor
Kitchen
1.83 x 2.09Pantry / B/I Dishwasher / W/O To Deck
Breakfast
4.07 x 3.3Irregular Rm / Combined W/Kitchen / W/O To Yard
Br
2.71 x 3.25W/W Closet / hardwood floor
Living
4.0 x 5.57hardwood floor / Electric Fireplace / South View
Exterior
Features
Parking
Garage spaces 2
Garage type Other
Other parking spaces 10
Total parking spaces 12
Property History
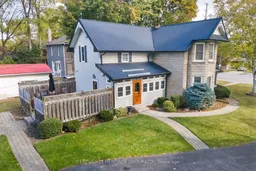 40
40