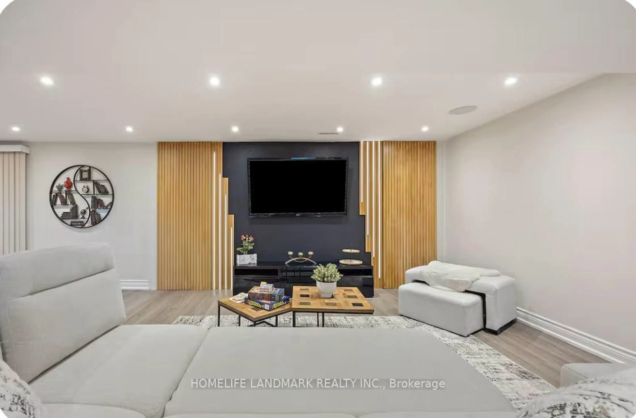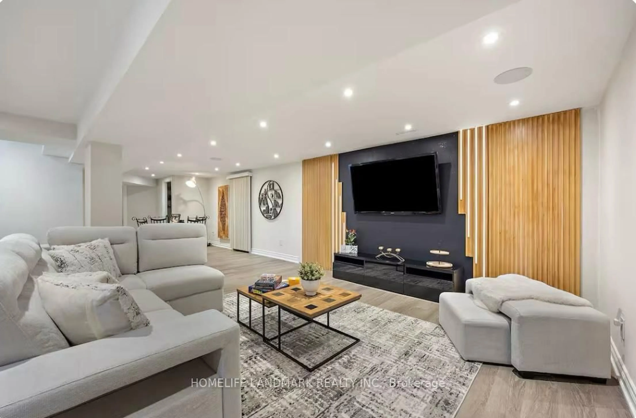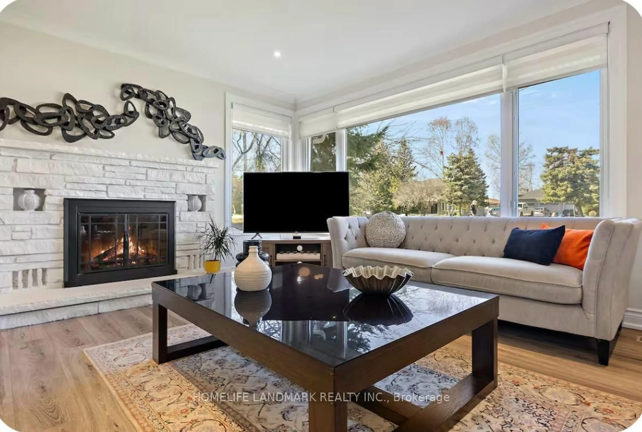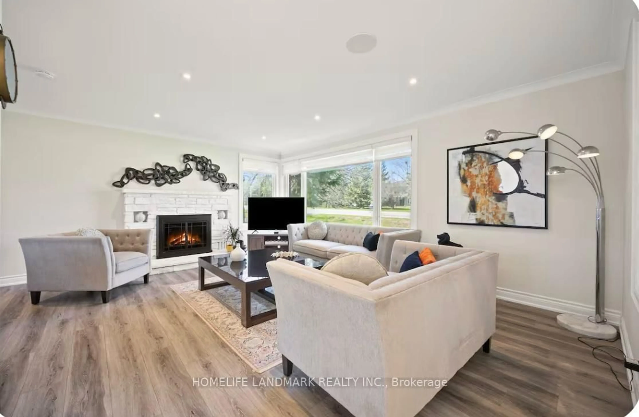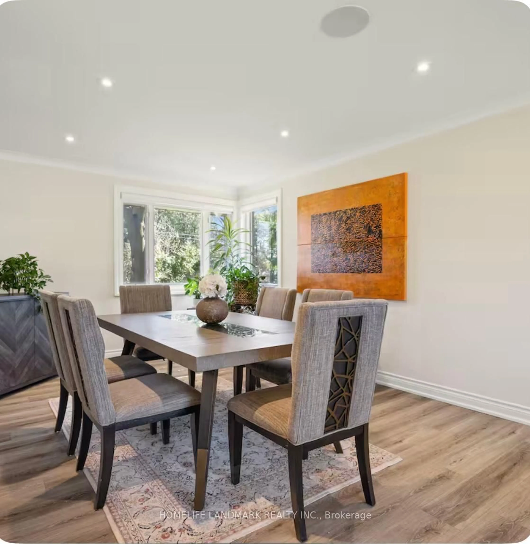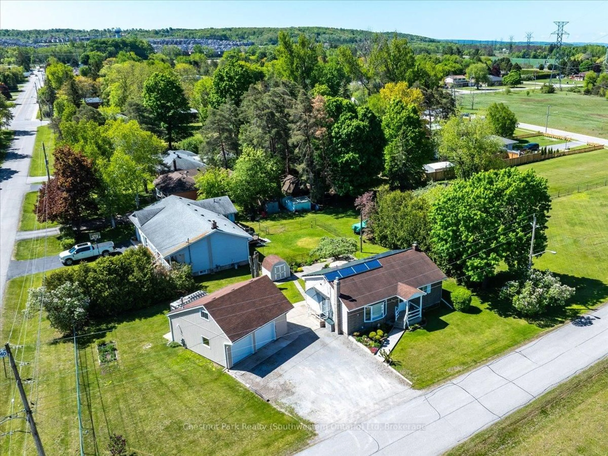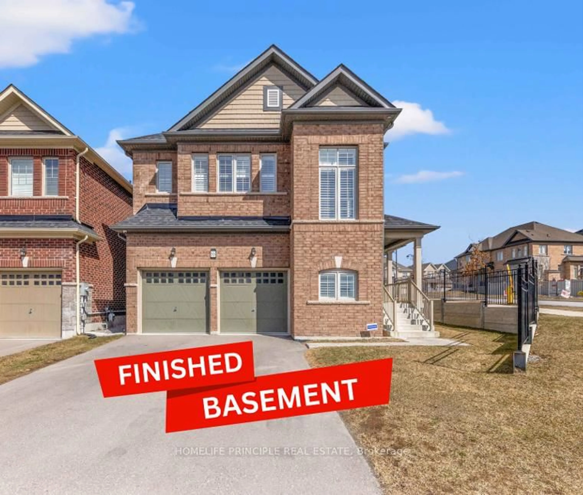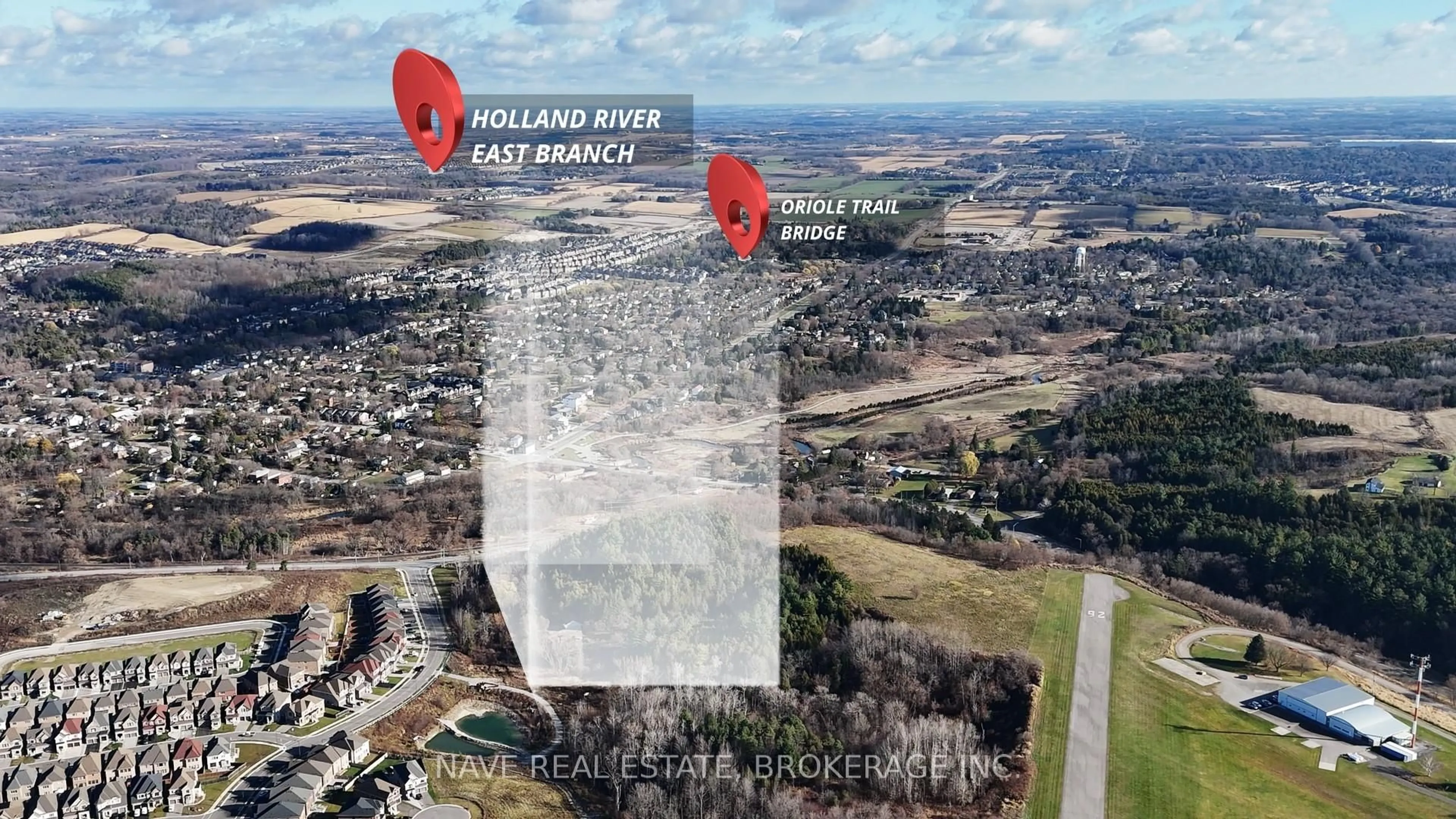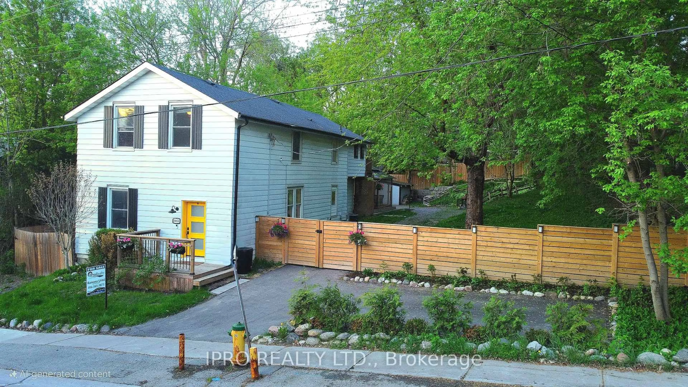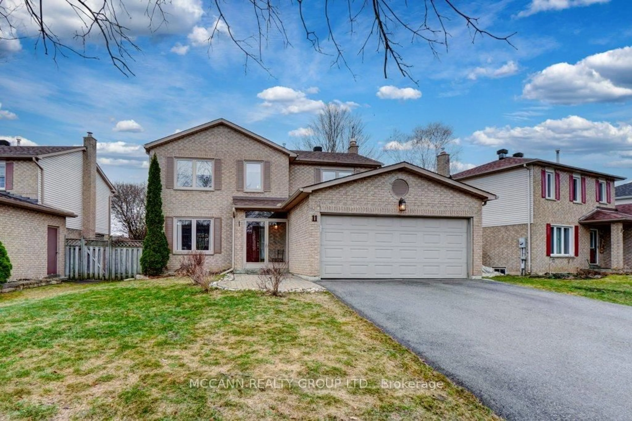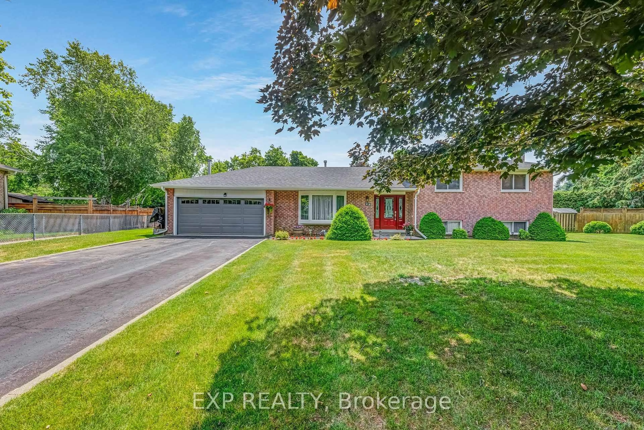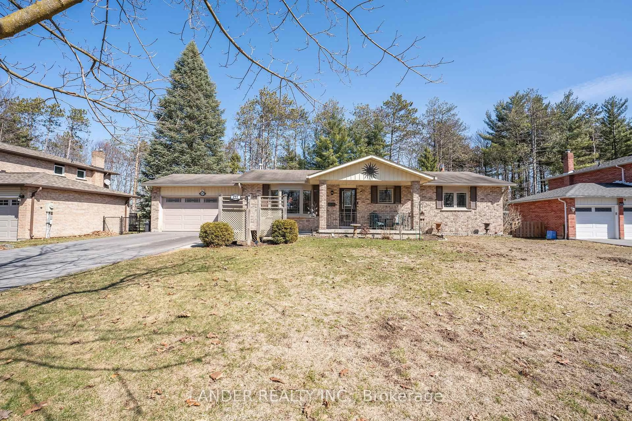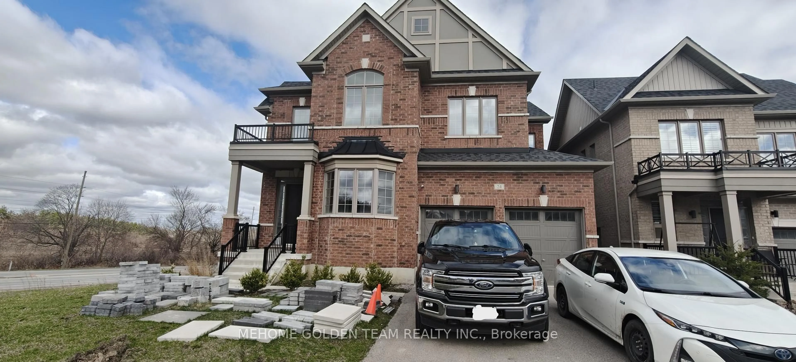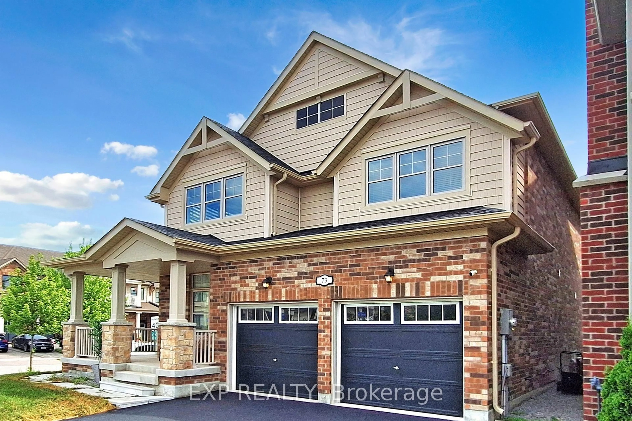1739 Mount Albert Rd, East Gwillimbury, Ontario L0G 1V0
Contact us about this property
Highlights
Estimated valueThis is the price Wahi expects this property to sell for.
The calculation is powered by our Instant Home Value Estimate, which uses current market and property price trends to estimate your home’s value with a 90% accuracy rate.Not available
Price/Sqft$1,094/sqft
Monthly cost
Open Calculator

Curious about what homes are selling for in this area?
Get a report on comparable homes with helpful insights and trends.
+29
Properties sold*
$1.3M
Median sold price*
*Based on last 30 days
Description
This beautifully upgraded and completely renovated home offers elegance and comfort at every turn. Perfectly situated on an impressive 122 x 123 ft lot, this property stands out as a true gem. Inside, the home features new laminate flooring on the main floor and vinyl in the basement, complemented by freshly painted interiors and smooth ceilings with recessed pot lights. A custom-designed kitchen with under-mount lighting enhances modern living, while fully remodeled bathrooms on the main floor bring a spa-like touch. Additional upgrades include a new wiring system, built-in speakers throughout the home and backyard, and a state-of-the-art surveillance camera system. Finishing touches include zebra blinds with partial automation and a custom organized closet, ensuring style and function throughout. The propertys exterior is a full oasis. Professional landscaping, front and backyard interlock, and fully renovated pool with new liner and lighting create the ultimate retreat for relaxation and entertaining. Minutes To Go Train, Highway 404, Steps To Shops & Parks, Schools.
Property Details
Interior
Features
Main Floor
Family
0.0 x 0.0Dining
0.0 x 0.0Living
0.0 x 0.0Primary
0.0 x 0.0Exterior
Features
Parking
Garage spaces 1.5
Garage type Attached
Other parking spaces 3
Total parking spaces 4
Property History
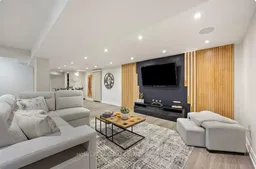
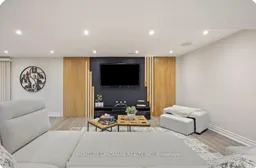 39
39