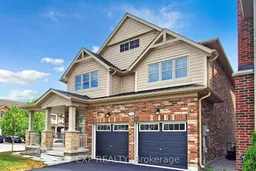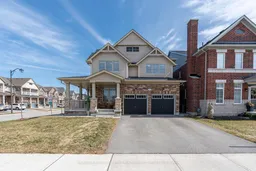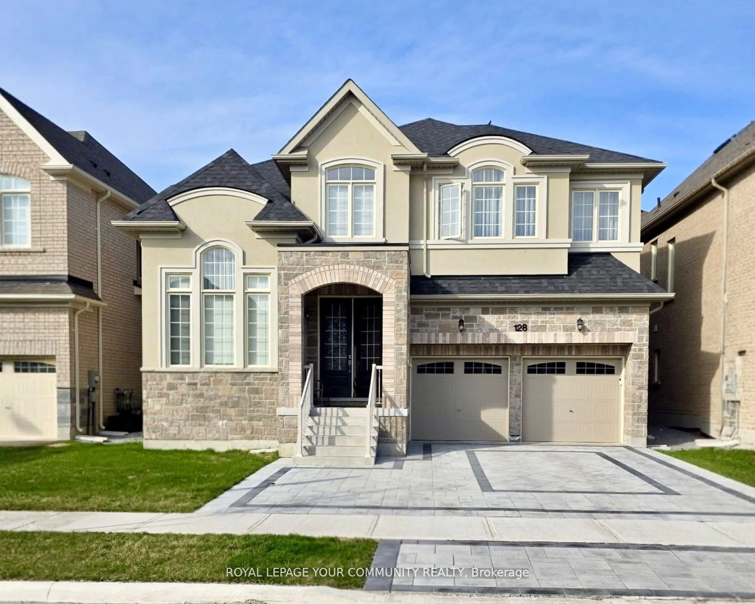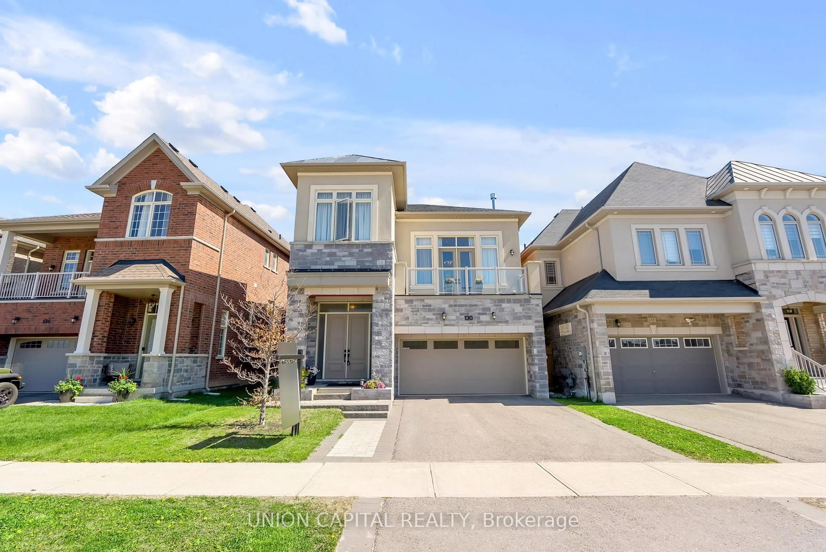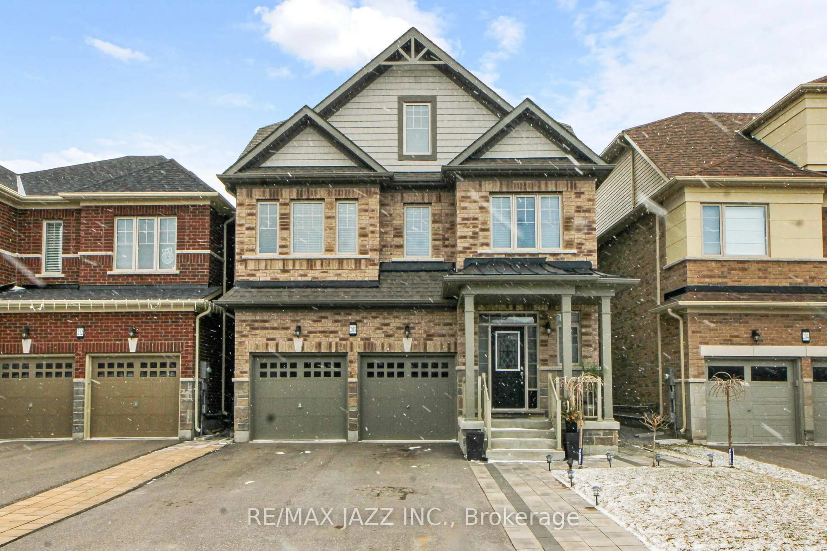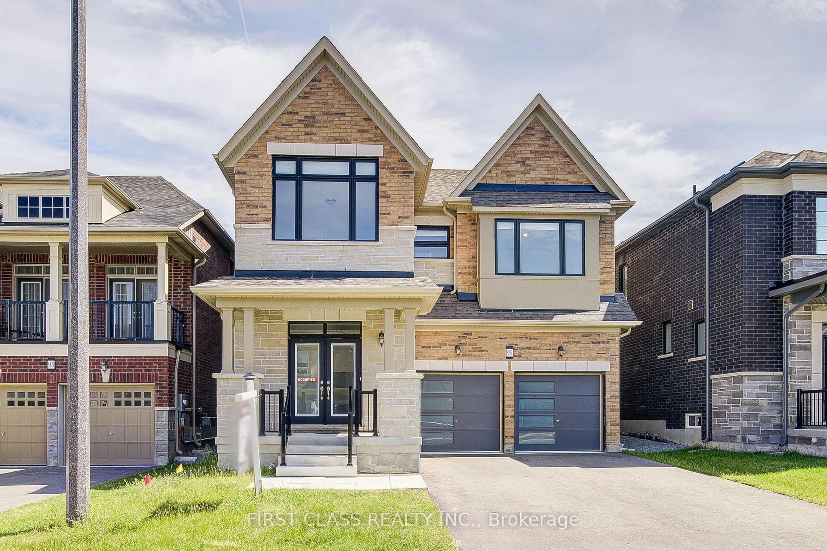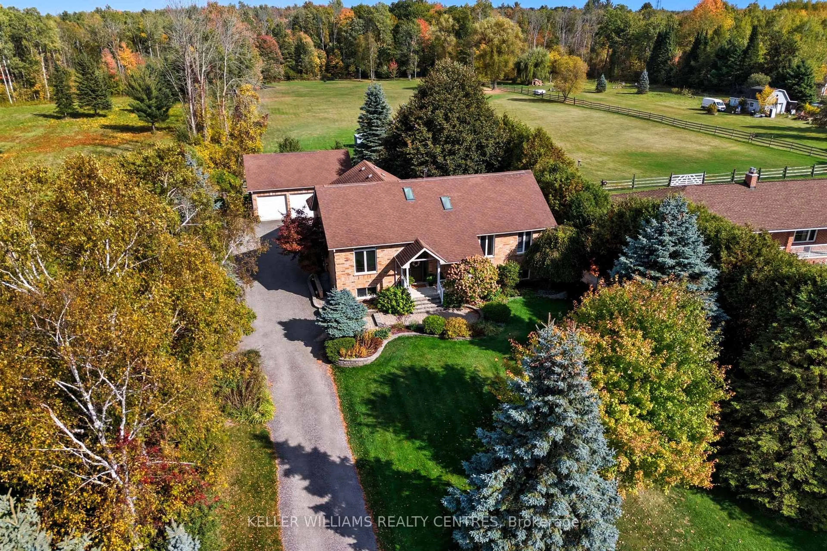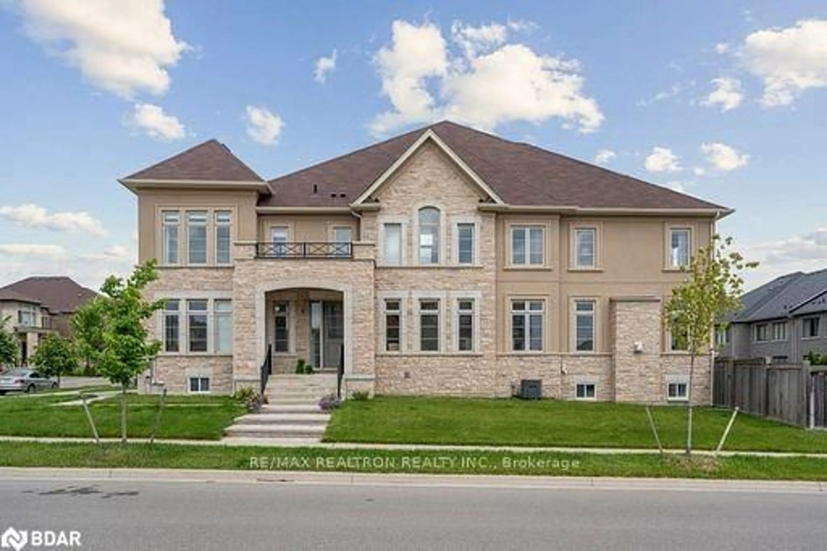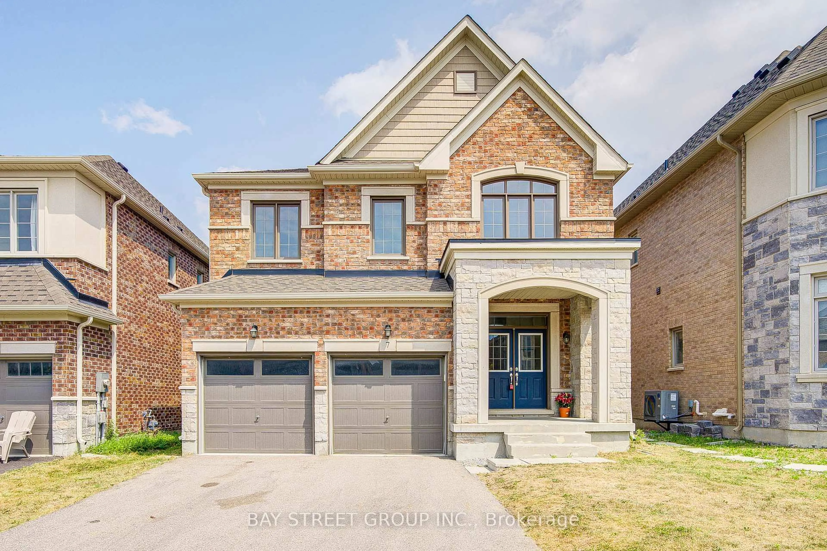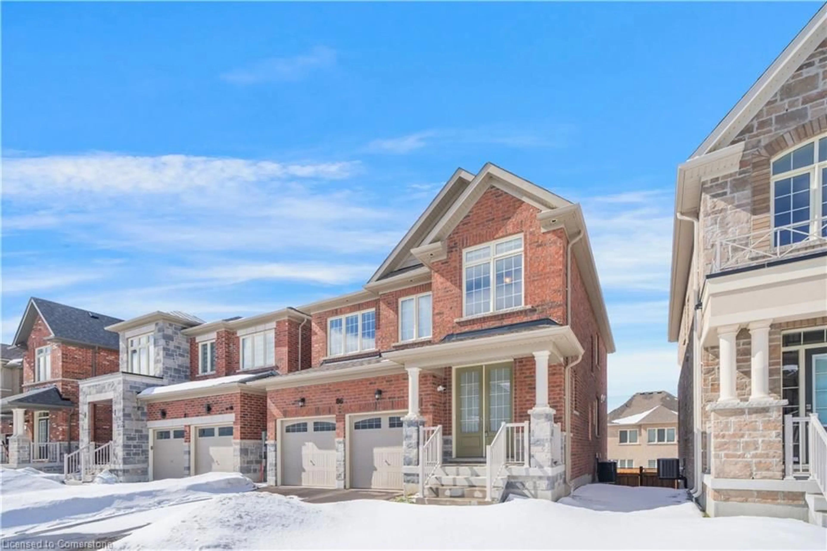Freshly painted, carpets professionally cleaned, and driveway sealed - this turnkey family home is nestled in a quiet, family-friendly East Gwillimbury neighbourhood with no rear neighbours. It's steps to major plazas with every amenity, minutes from parks and conservation areas, and close to major highways for an easy commute. Ideal for families, professionals, or first-time buyers, it offers an open-concept layout with 4 spacious bedrooms plus a main-floor office perfect for remote work! A combined mudroom/laundry room provides extra storage and convenience - a huge plus for any busy household. BONUS: Income Potential - A separate entrance through the garage leads to a basement with potential for a legal basement apartment (estimated rent $2,000+). Ideal for rental income, multigenerational living, or a smart investment opportunity. Enjoy a private backyard with a gas line installed - perfect for summer BBQs and outdoor entertaining. This move-in ready home checks all the boxes, offering comfort, convenience, and income potential. Don't miss this East Gwillimbury gem - come see it in person and fall in love!
Inclusions: All existing electrical fixtures & window coverings
