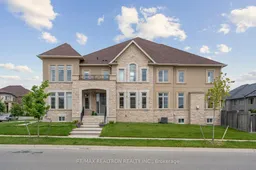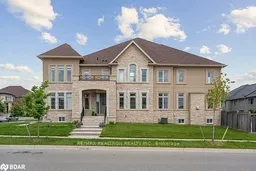Welcome to 1 John Smith, luxury living on a premium corner lot. This home offers grand curb appeal and a thoughtfully crafted layout that combines elegance, comfort, and functionality. Impressive sun-filled 4 bedroom, 4 bathroom semi-detached home with the feel of a detached property offering 2,791 sq ft of beautifully designed living space in one of the areas most desirable neighbourhoods. The open-concept main floor features 9-foot ceilings gives a warm and welcoming feel from the moment you enter the home, a spectacular kitchen with a large island, a spacious family room with a gas fireplace, and light-filled living and dining areas perfect for family life and entertaining. A main floor den, powder room, laundry room, and garage access offer everyday convenience. Upstairs, the primary suite is a true retreat, showcasing a coffered ceiling, clear views of the backyard, a large walk-in closet, and a spa-inspired 5-piece ensuite. There are 3 other spacious bedrooms, one bedroom features its own private 4-piece bath, while two others share a beautifully appointed 4-piece bathroom. The bright and spacious unfinished basement with large windows offers endless possibilities for a custom-built space tailored to your needs whether its a home gym, theatre, or in-law suite. Outside, enjoy the interlocked driveway extension leading to the front porch, fully fenced backyard with large patio the perfect place to unwind at the end of the day. Explore the expansive nearby parks and scenic trails just steps away. Located minutes from East Gwillimbury Public Library, GO Station, public transit, Highways 400 & 404, Costco, and Upper Canada Mall, this home offers the perfect mix of tranquility and accessibility. Don't miss the opportunity to own this incredible property in a growing, family-friendly community!
Inclusions: S/S Fridge, Stove, B/I Microwave, B/I Dishwasher, Washer & Dryer, Elf's, Curtains & Hardware, Hunter Douglas Blinds, Furnace, CAC, HRV, Garage Door Opener w/Remote & Keypad, Garden Shed





