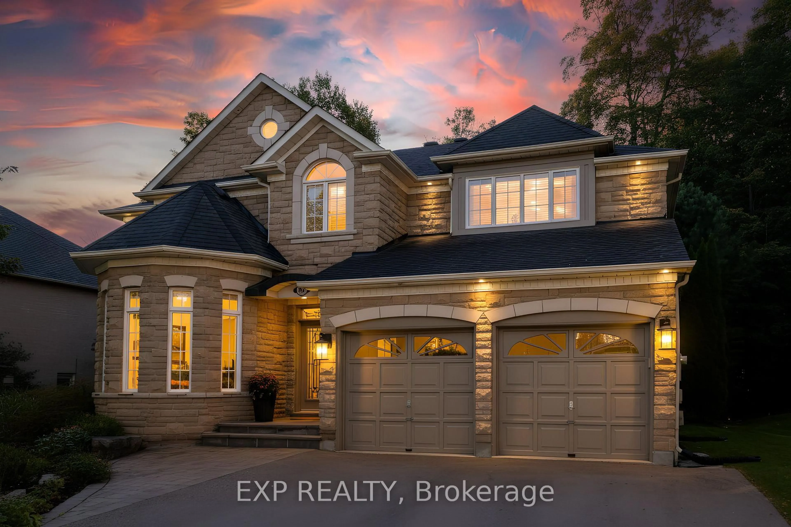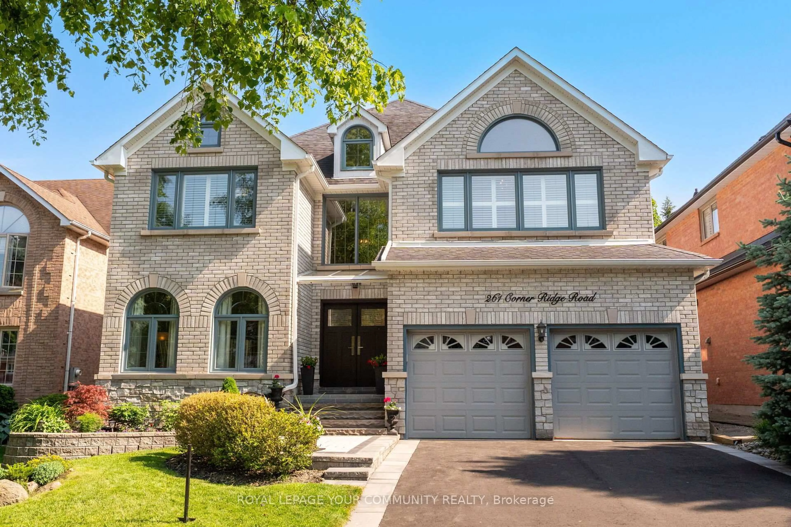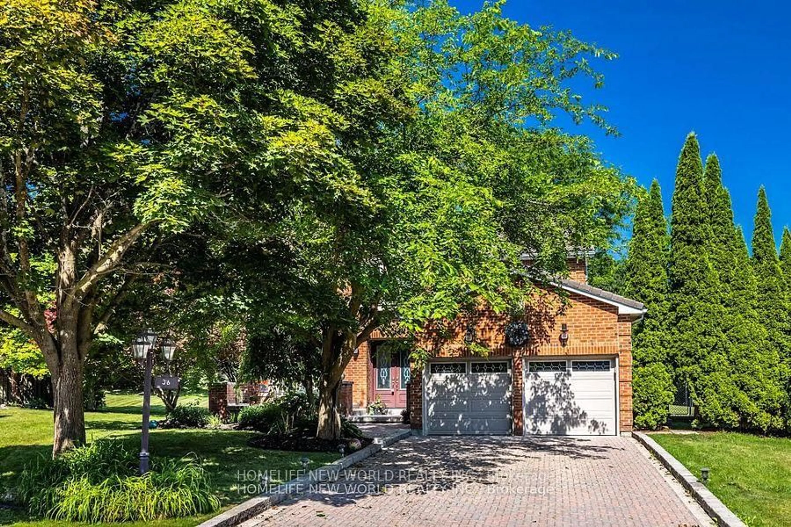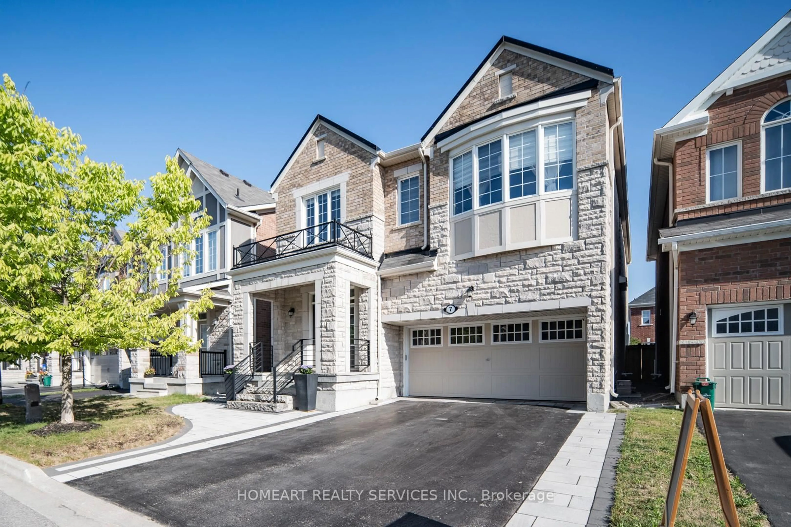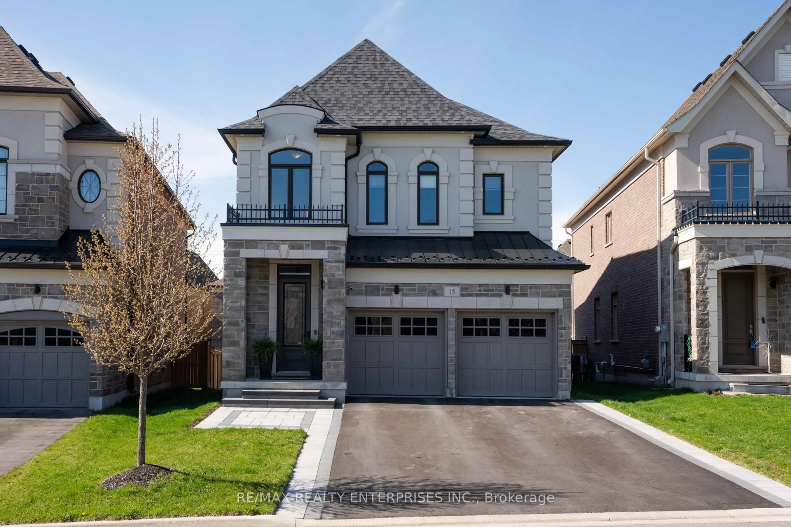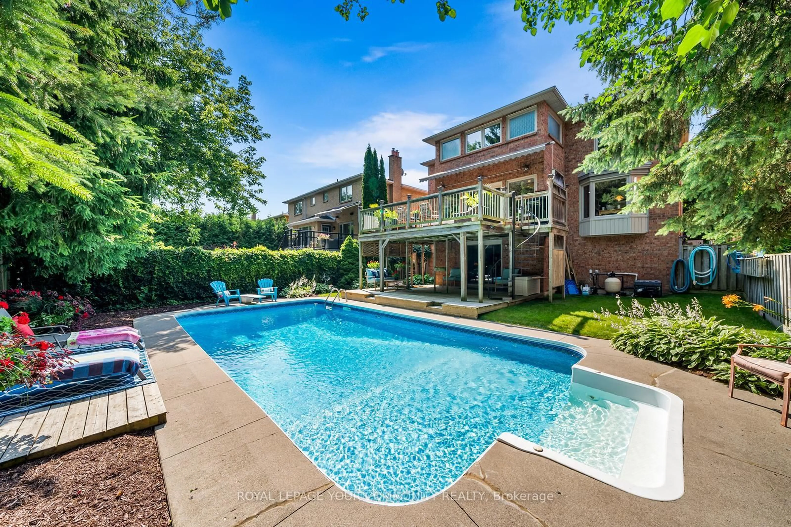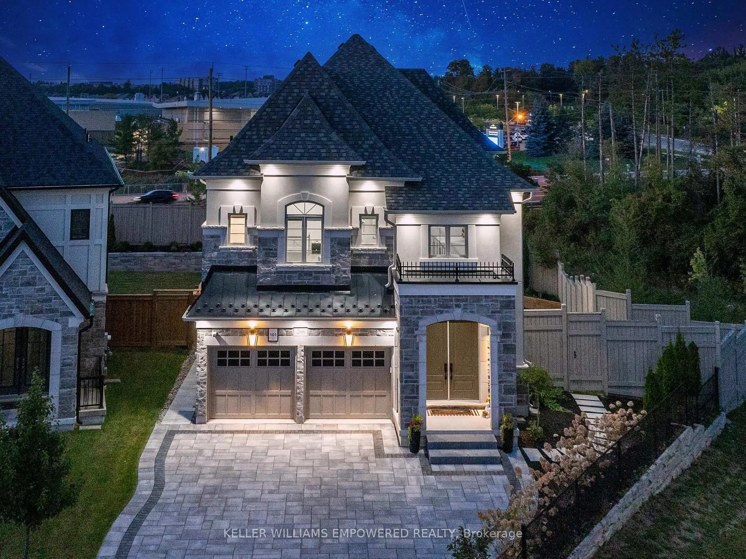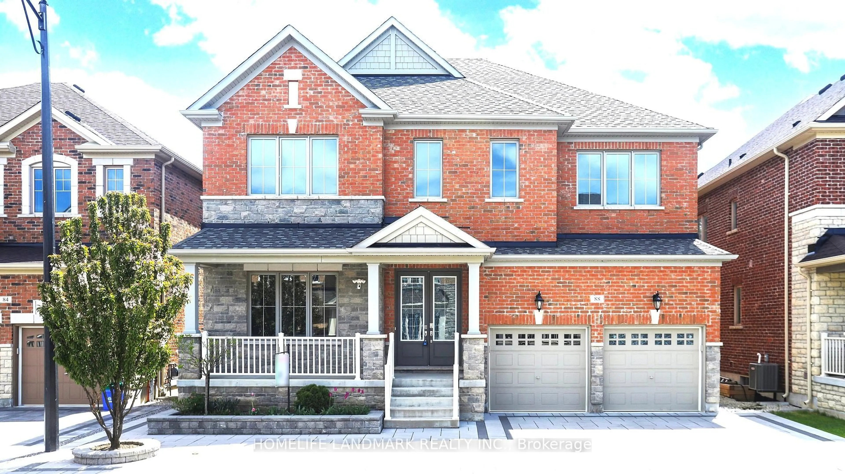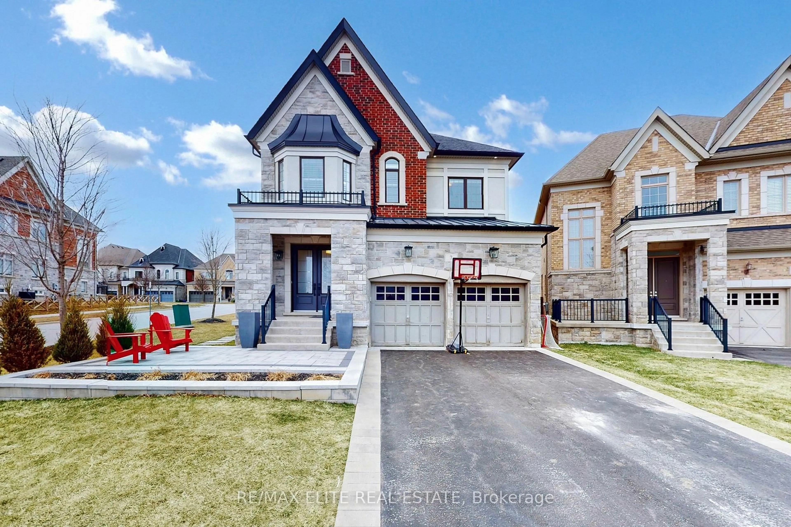Location! Location! Location! A Rare Find at the End of a Quiet Private Court, Backing Onto a Peaceful Conservation Area. This stunning almost 3-storey detached home offers over 4,300 sq ft of beautifully designed living space. Enjoy total privacy, tree-lined views, and thoughtful design throughout. Inside, a sun-filled foyer leads to a spacious main floor w/ hardwood floors & a striking open staircase. The living & dining rooms are perfect for entertaining, while the heart of the home is the stylish kitchen, complete w/ built-in appliances, a centre island, pantry space & a cozy breakfast area. Just off the kitchen, the mudroom adds function w/ built-in cabinetry, a skylight, laundry, backyard access & a second fridge. Walk out to the show-stopping sunroom, filled w/ natural light & framed by tranquil backyard views. Step outside to a beautifully landscaped yard featuring an inground saltwater pool, stone deck, wrought iron fencing & mature greenery, for private & effortless outdoor living. Upstairs, you'll find three spacious bedrooms, including a serene primary suite w/ a walk-in closet & spa-like ensuite featuring a deep soaker tub & glass shower. The bathrooms feature tasteful updates throughout. A vaulted-ceiling home office w/ oversized windows makes for an inspiring workspace. The third floor offers a large bonus area, ideal for a hangout, gym, or future media room. The upper level will be complete w/ new flooring & a modern 3pc bathroom! The finished basement adds even more flexibility w/ space for a theatre, playroom, or workout zone. Just minutes from top schools, trails & amenities. Includes: all electrical light fixtures, inground saltwater pool, BBQ gas line, built-in fridge, built-in oven, stainless steel stove, stainless steel dishwasher, microwave, built-in closet organizers, built-in speakers, front load washer & dryer w/ storage drawers, central air conditioning, furnace, two garage door openers.
Inclusions: All electrical light fixtures, inground saltwater pool, BBQ gas line, built-in fridge, built-in oven, stainless steel stove, stainless steel dishwasher, microwave, built-in closet organizers, built-in speakers, front load washer & dryer with storage drawers, central air conditioning, furnace, two garage door openers.
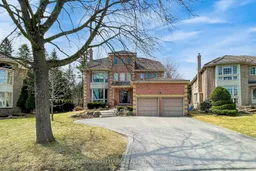 50
50

