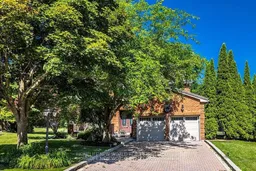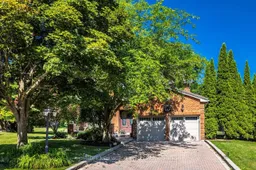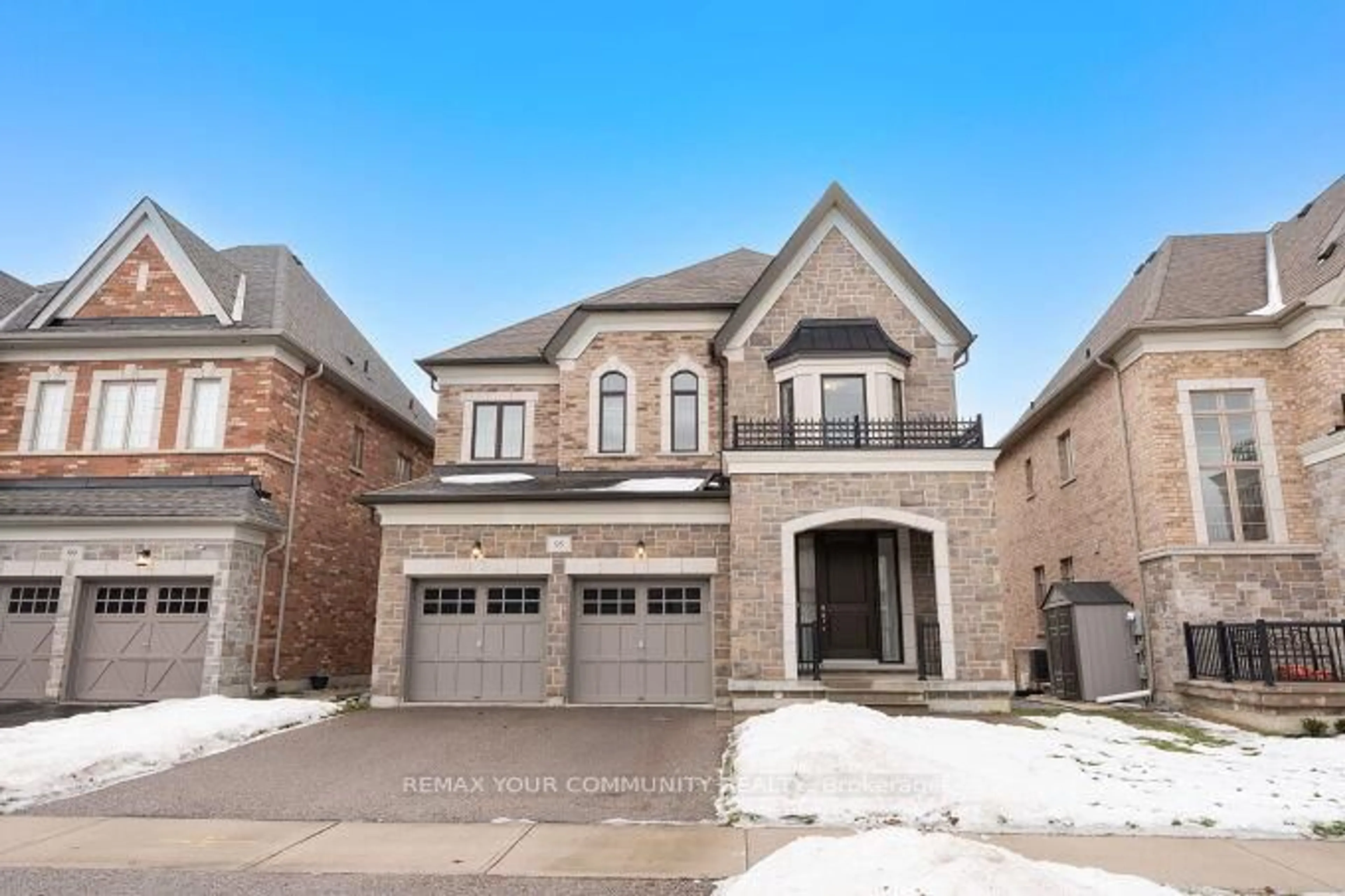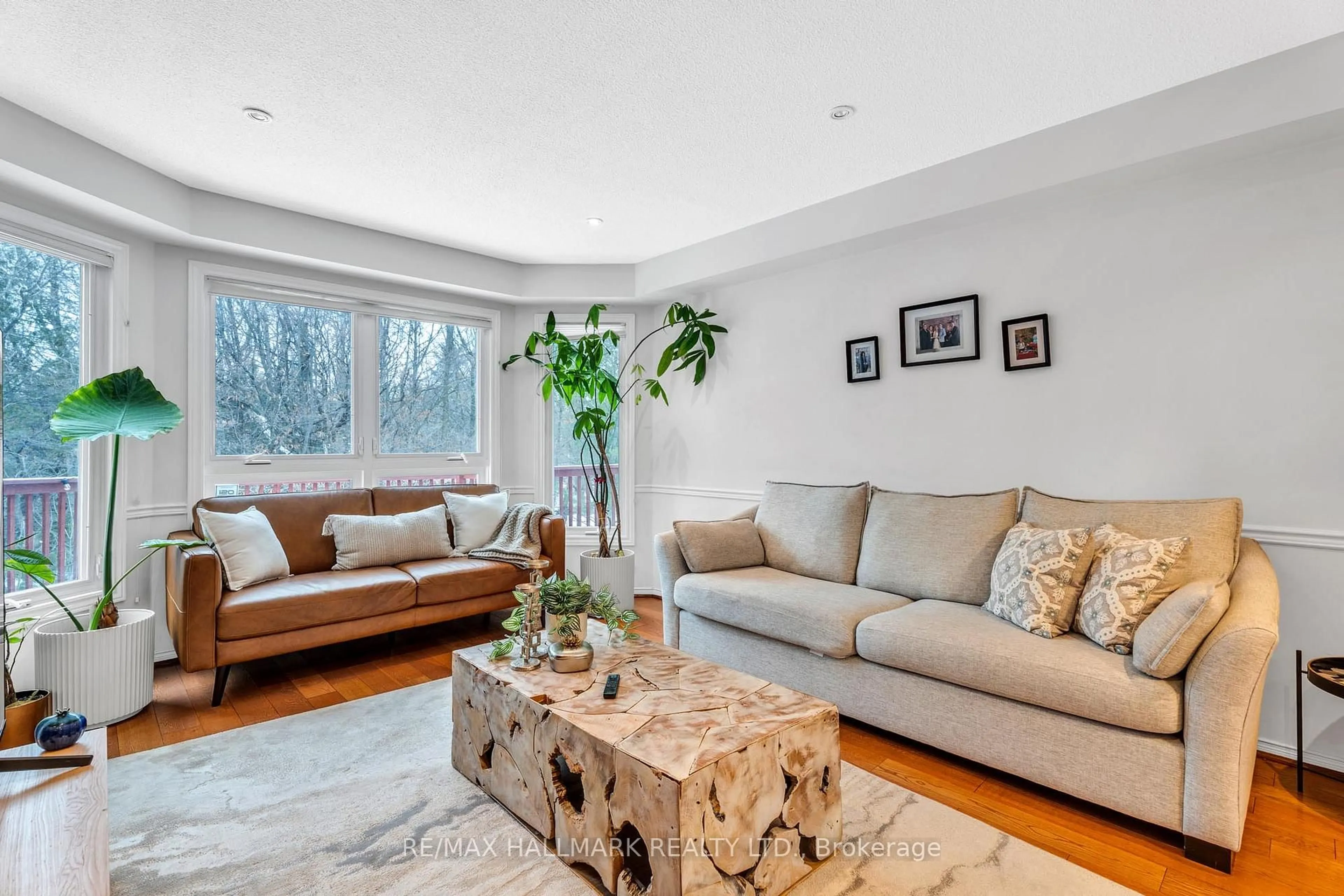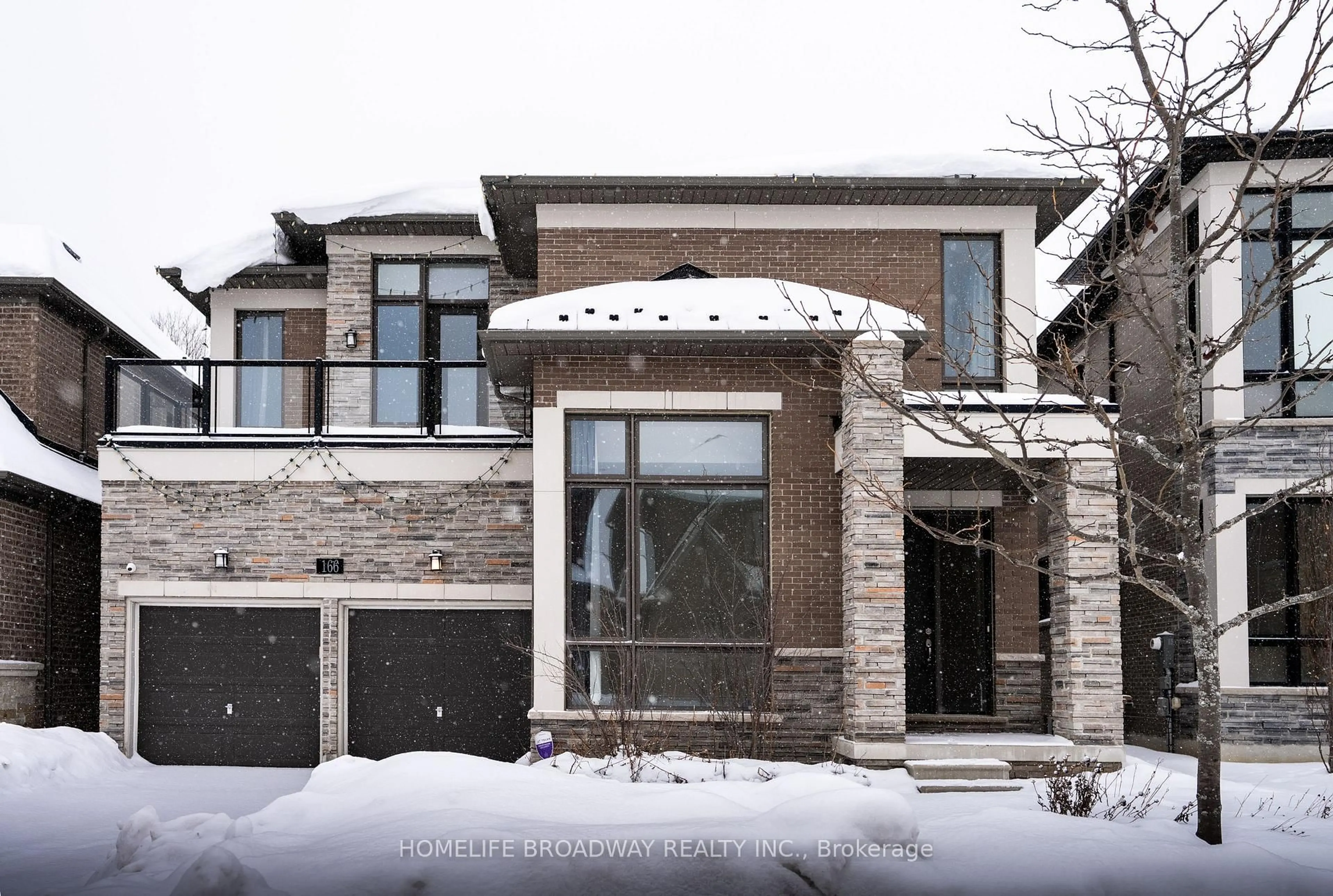Magnificent, one-of-a-kind masterpiece on a sprawling 2/3 acre lot in the prestigious Aurora Highlands. This sun-filled, custom-designed home features 4 spacious bedrooms, 4 tastefully renovated bathrooms, and top-quality craftsmanship throughout. Gourmet kitchen with large island, vegetable sink, and premium fixtures. All bathrooms upgraded with designer finishes and high-end faucets. Generous principal rooms include a warm and inviting family room with fireplace and a bright, sunlit office perfect for working from home. Beautifully finished basement completed in recent years offers additional living space and flexibility. Professionally landscaped grounds with a stunning pool and private backyard oasis ideal for entertaining or relaxing. Conveniently located near top schools, transit, shopping, restaurants, parks, and all amenities.Magnificent, one-of-a-kind masterpiece on a sprawling 2/3 acre lot in the prestigious Aurora Highlands. This sun-filled, custom-designed home features 4 spacious bedrooms, 4 tastefully renovated bathrooms, and top-quality craftsmanship throughout. Gourmet kitchen with large island, vegetable sink, and premium fixtures. All bathrooms upgraded with designer finishes and high-end faucets. Generous principal rooms include a warm and inviting family room with fireplace and a bright, sunlit office perfect for working from home. Beautifully finished basement completed in recent years offers additional living space and flexibility. Professionally landscaped grounds with a stunning pool and private backyard oasis ideal for entertaining or relaxing. Conveniently located near top schools, transit, shopping, restaurants, parks, and all amenities.
Inclusions: Fridge, Stove, B/I Dishwasher , Washer and Dryer. All Elfs. All Window Coverings.
