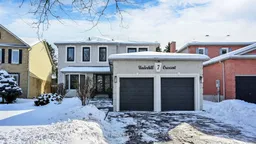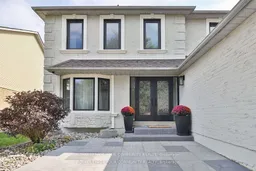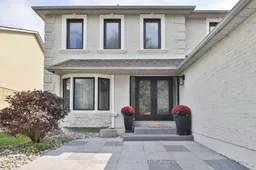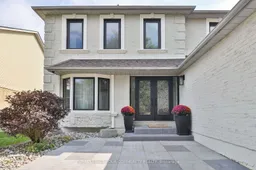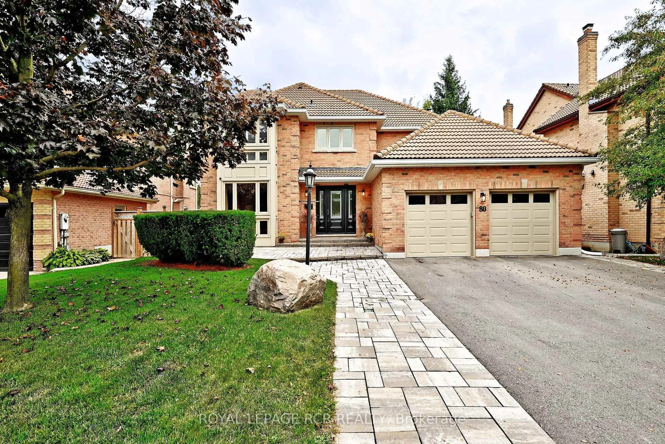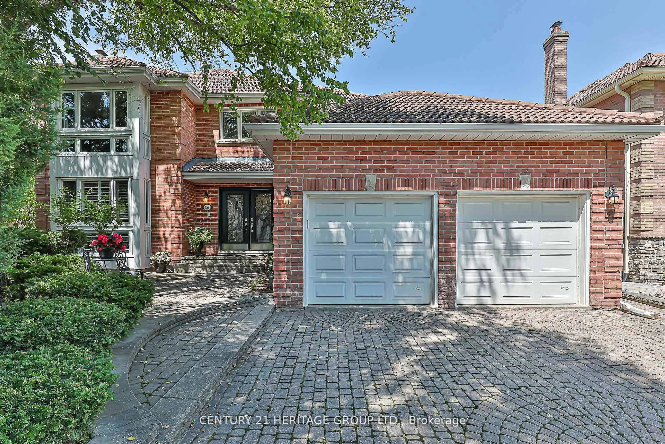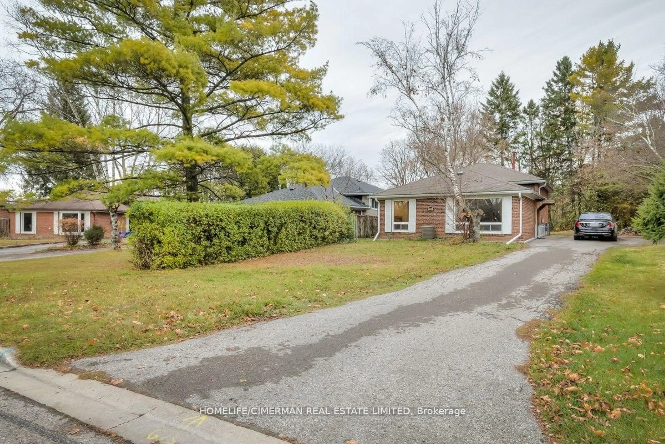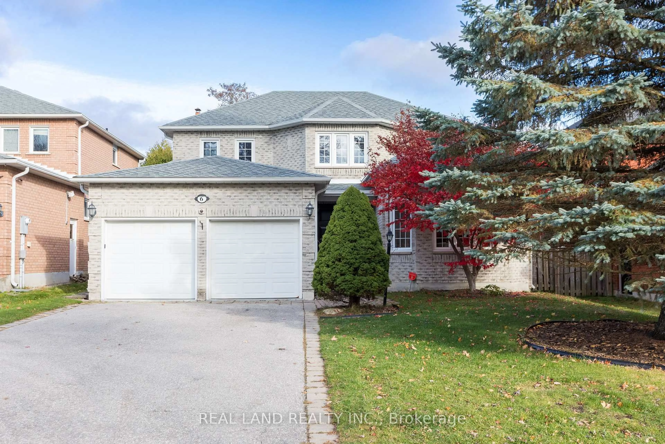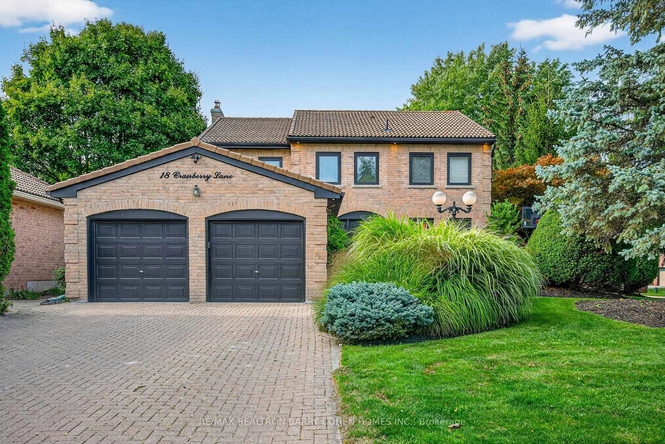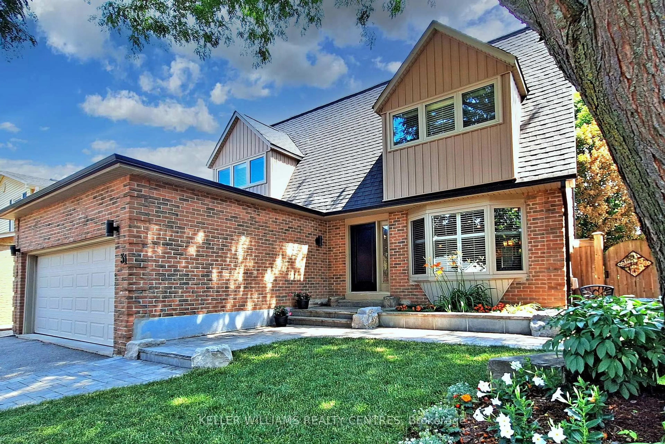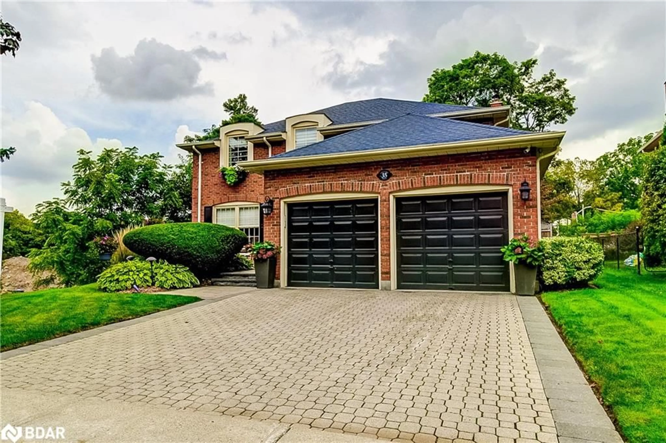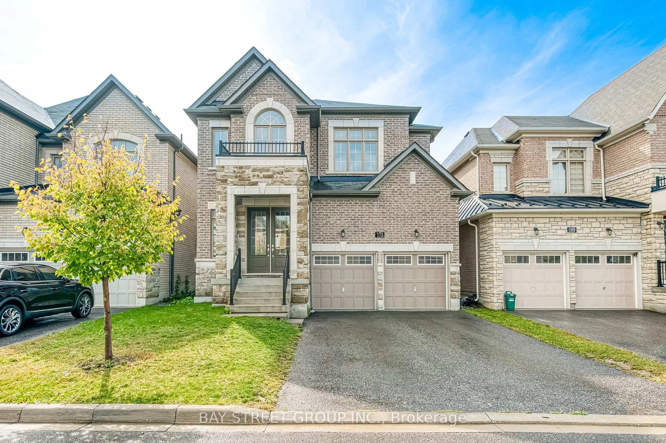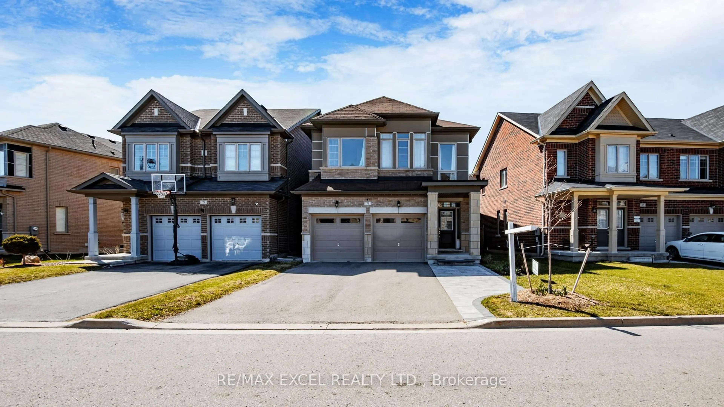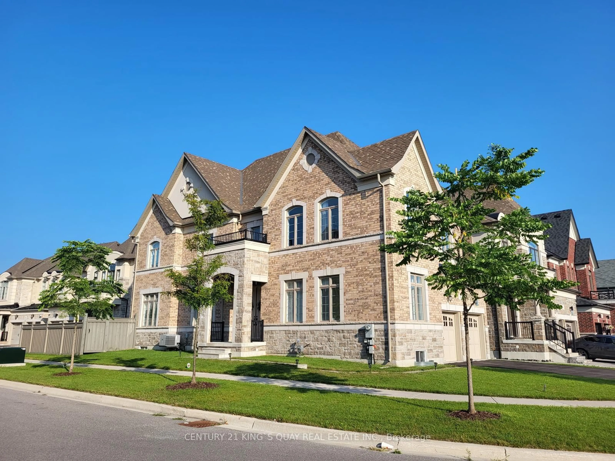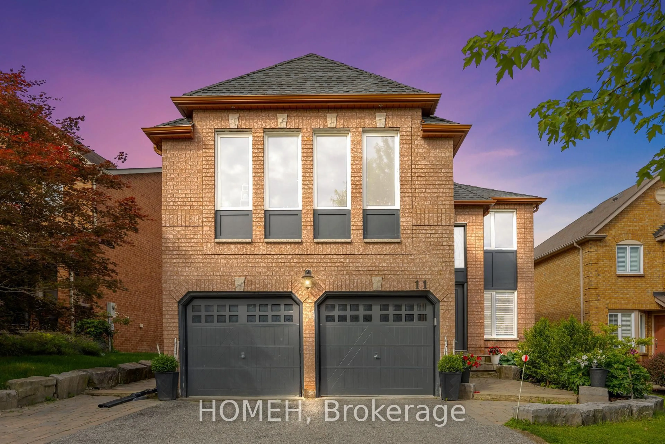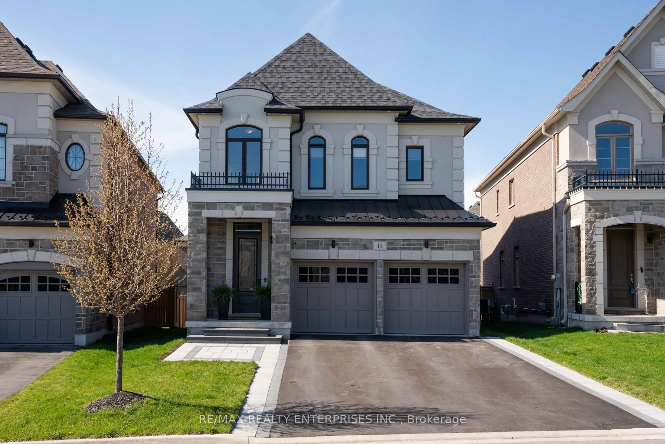This beautifully renovated 4+1 bedroom, 5-bathroom detached home blends modern elegance with everyday comfort. Nestled in a peaceful neighborhood, its perfect for families seeking both space and style.The open-concept living area is bathed in natural light, featuring a cozy fireplace, a stylish pot light for enhanced ambiance, and thoughtfully curated artwork in the living and family rooms. The sleek kitchen boasts brand-new stainless steel appliances, quartz countertops, a stylish backsplash, ample cabinetry, and a breakfast bar for casual dining.The primary suite is a true retreat with a walk-in closet and spa-like ensuite featuring dual vanities and a glass-enclosed shower. Three additional bedrooms are generously sized, one with its own ensuiteideal for children, guests, or a home office. All bathrooms have been newly renovated with modern finishes. More to lovea fully finished basement with an extra kitchen provides additional living space, perfect for extended family or rental potential. With brand-new flooring throughout and energy-efficient, sound-insulated windows, this home offers comfort and style in every season.
Inclusions: All Electric Light Fixtures, All Window Coverings, 2 Fridges, 2 Stoves, Dishwasher, 2 microwaves, Washer / Dryer , Security System, TV molding
