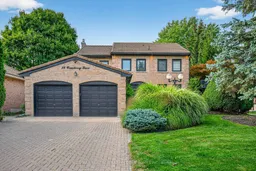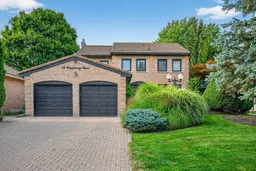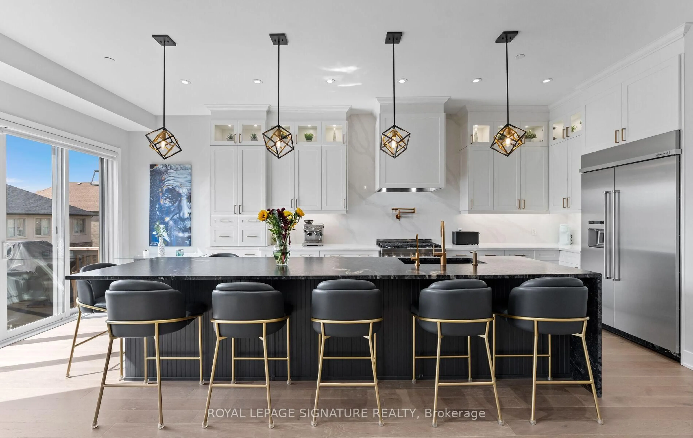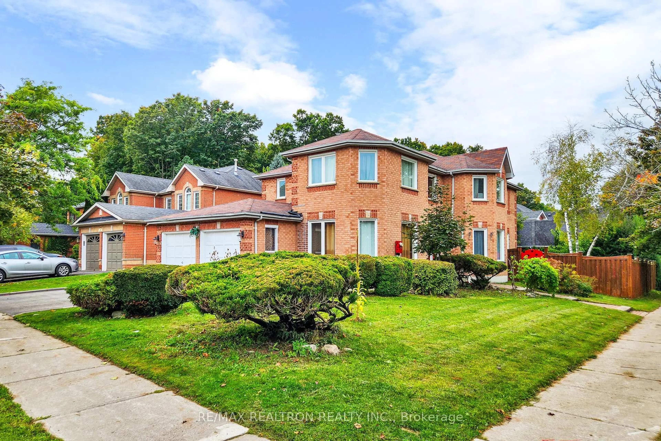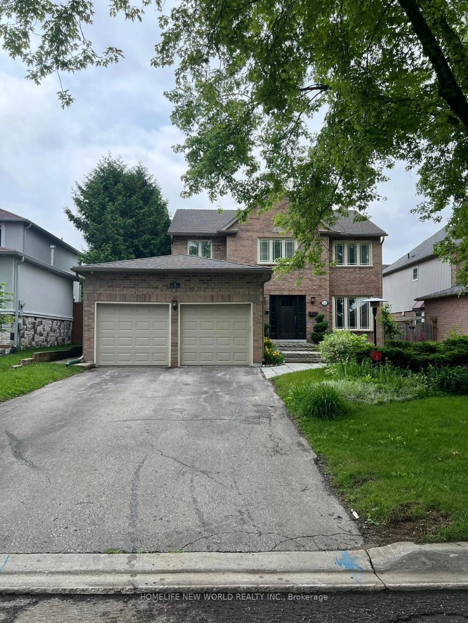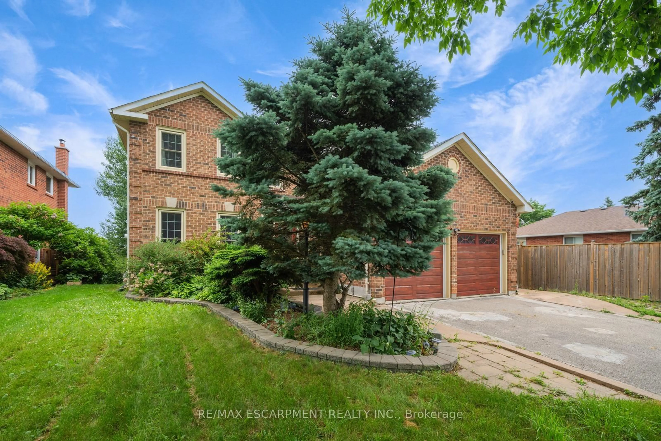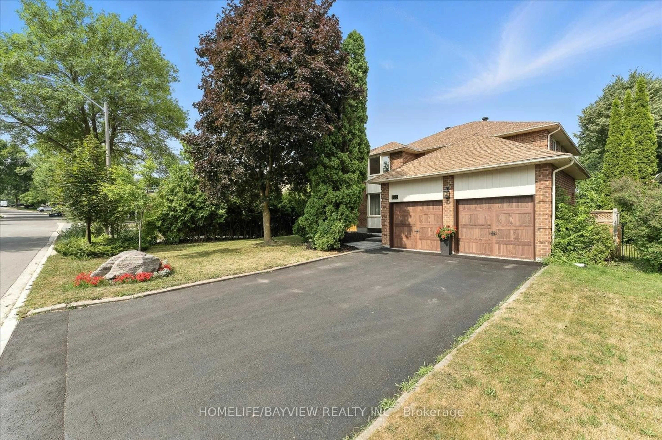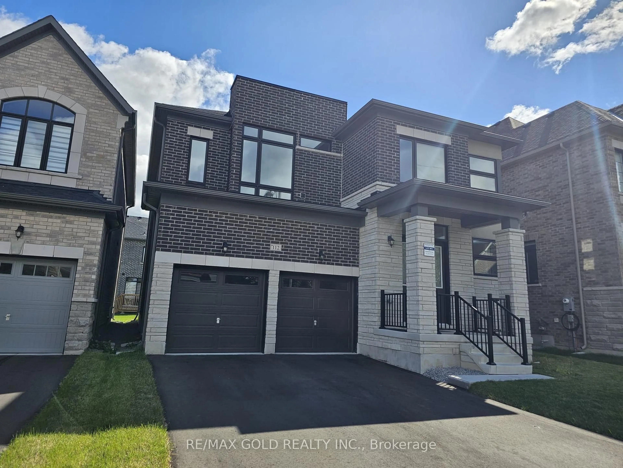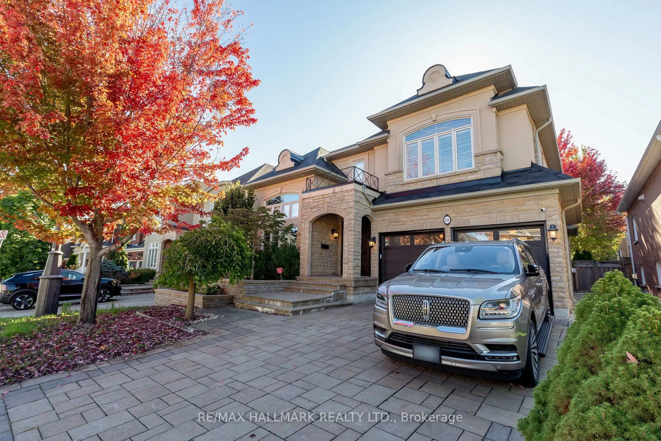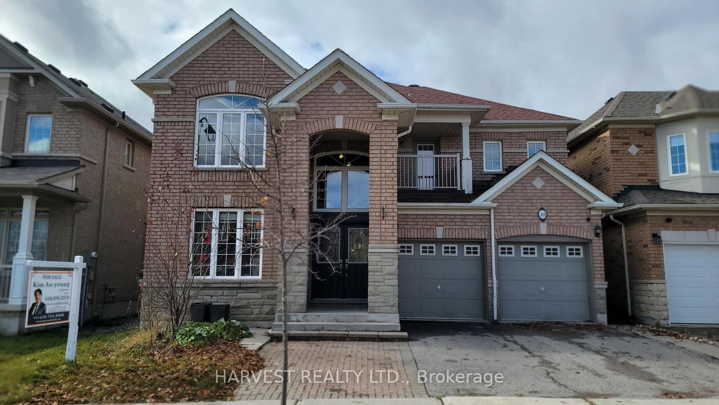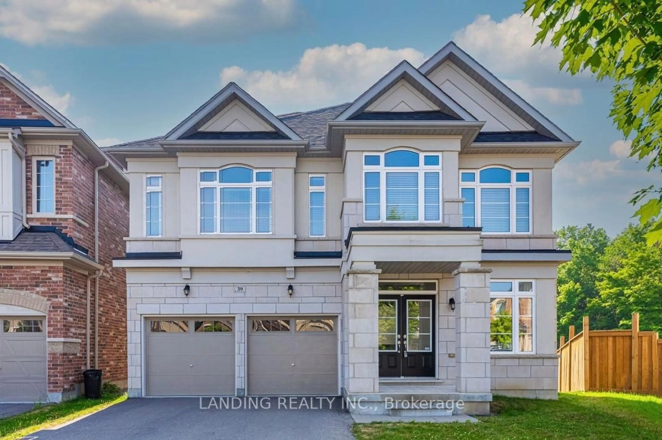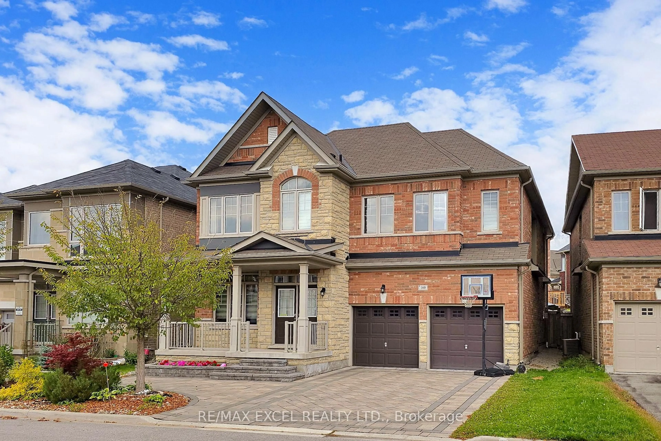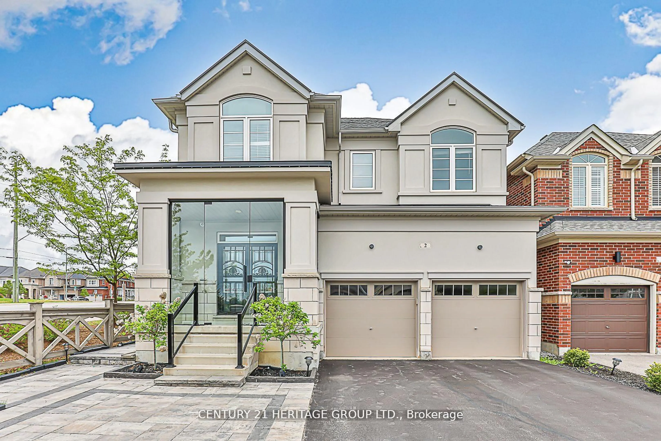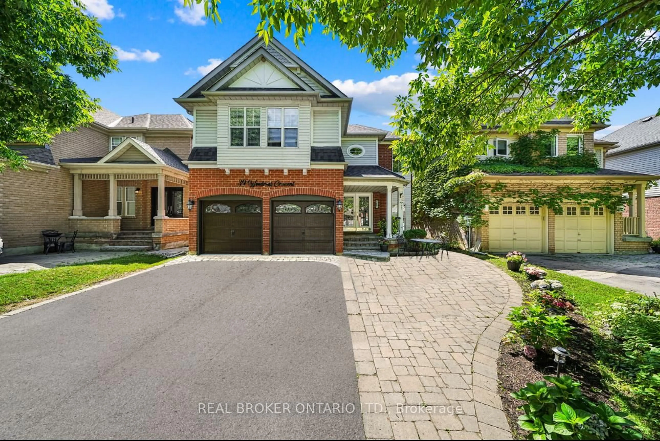Set on a breathtaking oversized corner lot in one of Aurora's most exclusive streets, this fully renovated residence offers a perfect blend of luxury, comfort, and timeless elegance. The main floor showcases a designer chef's kitchen with top-of-the-line appliances, seamlessly flowing into the open-concept living and dining areas ideal for both everyday living and sophisticated entertaining. A cozy family room with custom built-ins, a wood-burning fireplace, and direct walkout to the beautifully landscaped gardens provides the ultimate indoor-outdoor experience. The upper level features three oversized bedrooms, including a serene primary retreat with a spacious walk-in closet and a spa-inspired ensuite complete with a deep soaker tub, seamless glass shower, and dual custom vanities. The fully renovated lower level (2025) offers a private bedroom and an expansive open-concept recreation room, perfect for hosting or family gatherings. Surrounded by magazine-worthy landscaping, this property is a true showpiece in Aurora Highlands, offering unparalleled curb appeal in a prestigious neighbourhood.
Inclusions: Furnace 2025, central air-conditioning, all window coverings, all light fixtures, broadloom were laid, water softener, appliances include: 36 wolf gas range, Dacor 42 panel ready fridge/freezer, Cove dishwasher, Dacor b/i microwave drawer, custom made hood fan, water filter, irregation, Alarm
