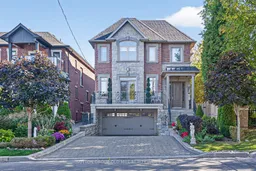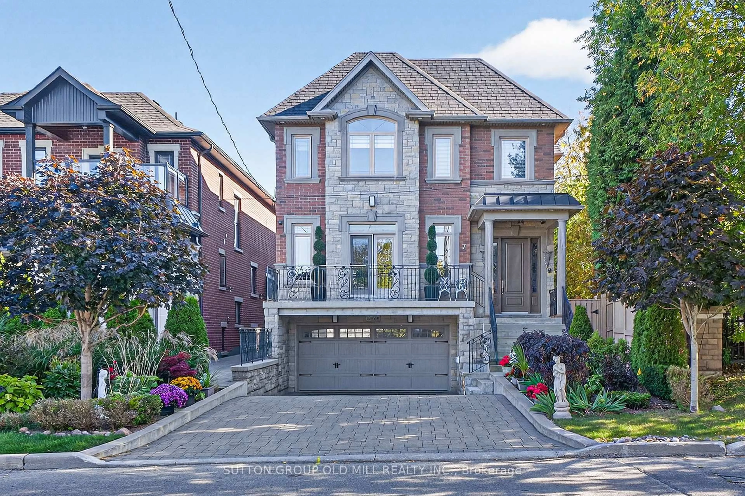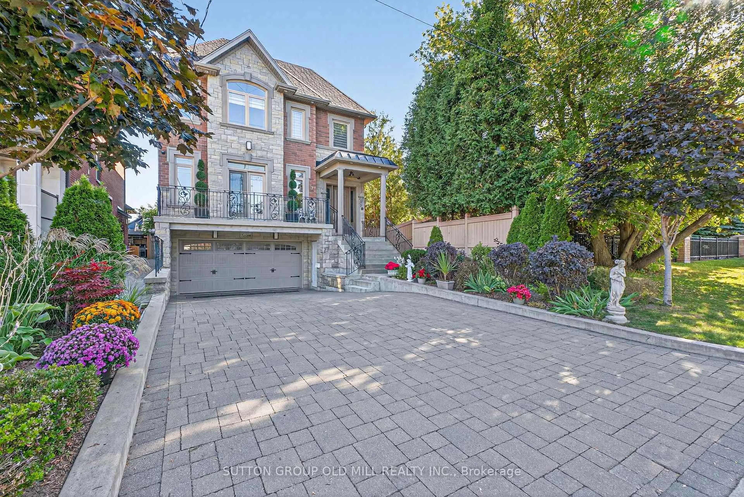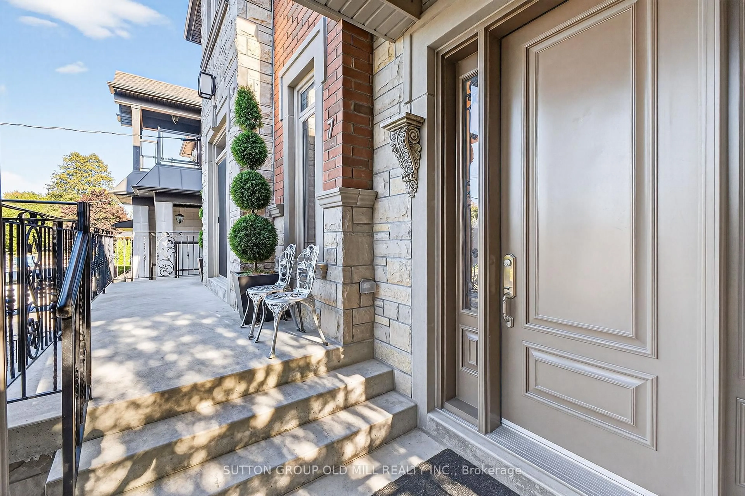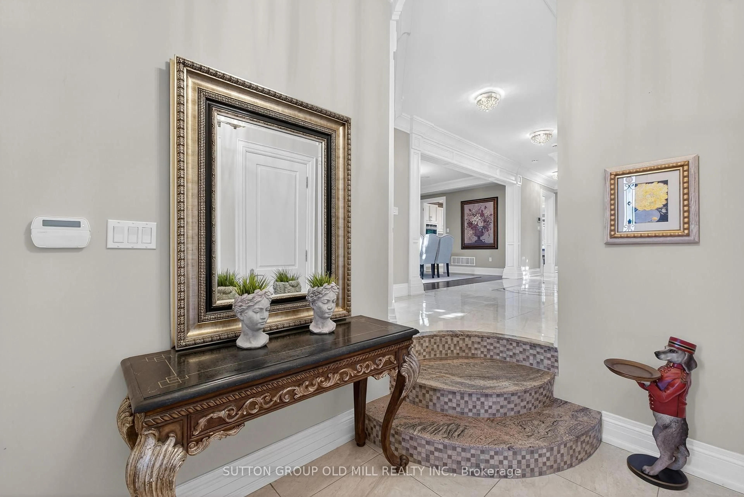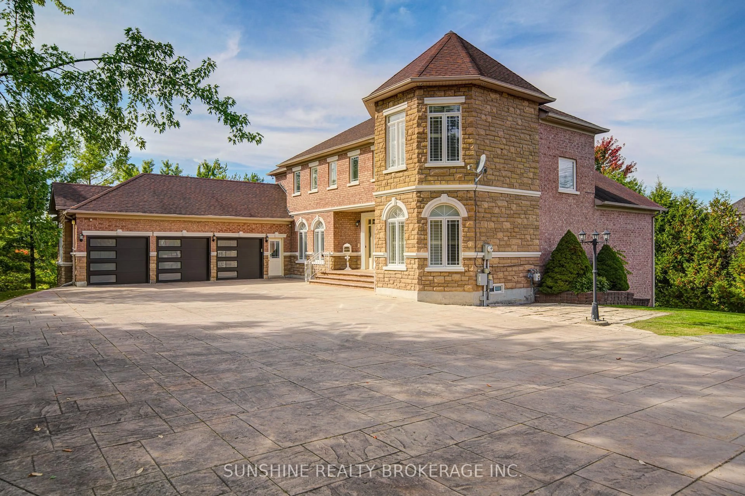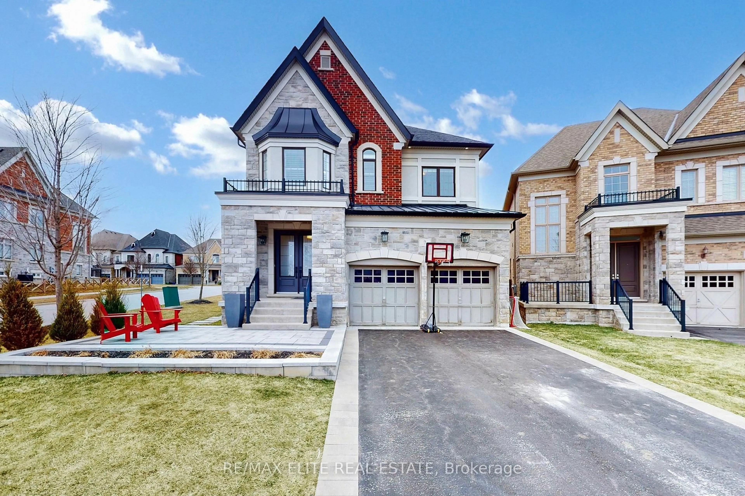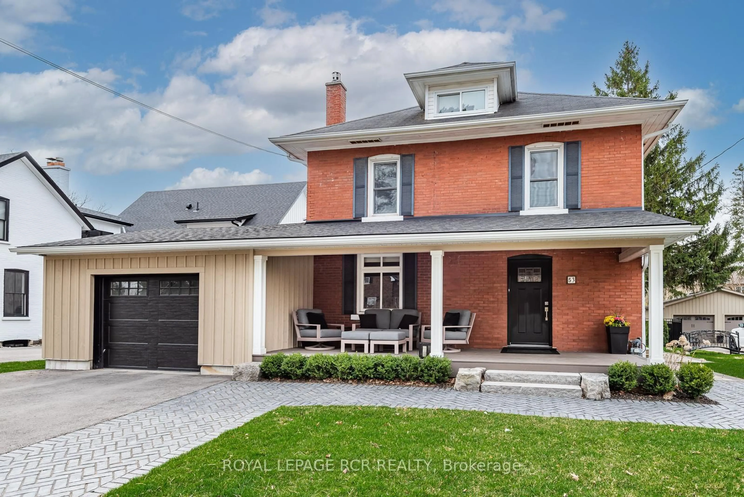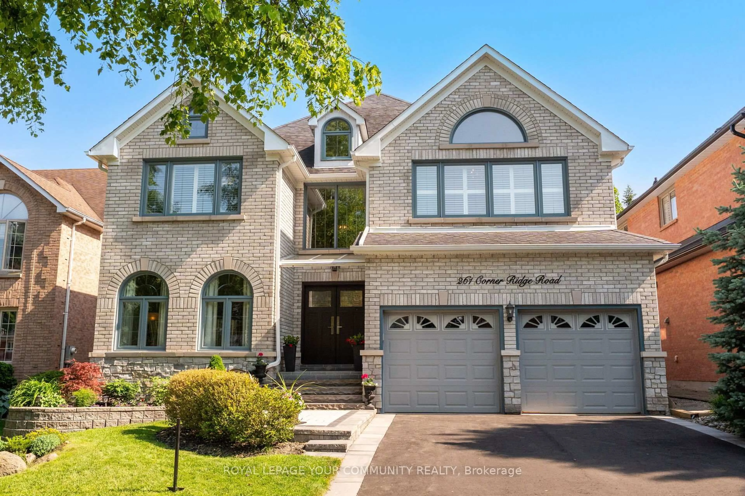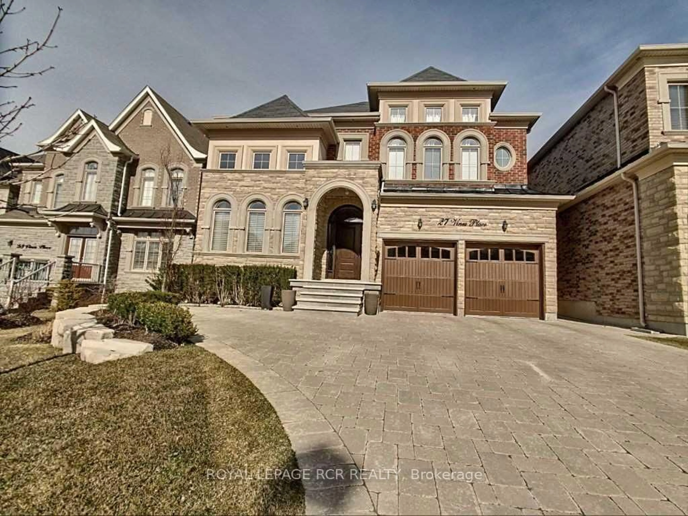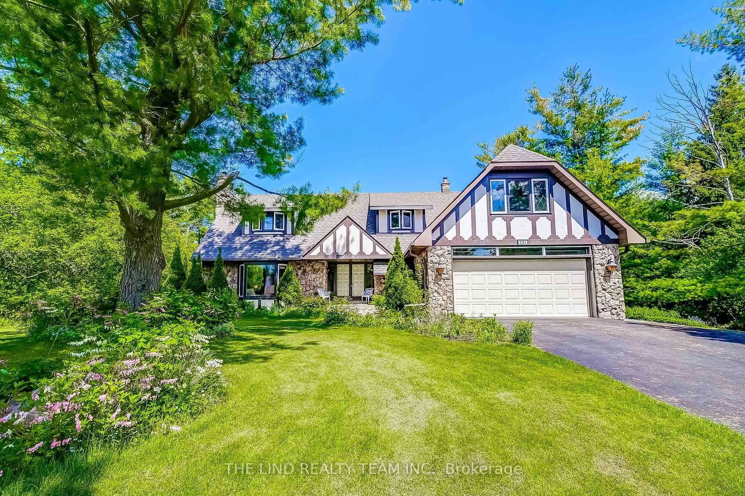7 Cousins Dr, Aurora, Ontario L4G 1B2
Contact us about this property
Highlights
Estimated valueThis is the price Wahi expects this property to sell for.
The calculation is powered by our Instant Home Value Estimate, which uses current market and property price trends to estimate your home’s value with a 90% accuracy rate.Not available
Price/Sqft$712/sqft
Monthly cost
Open Calculator

Curious about what homes are selling for in this area?
Get a report on comparable homes with helpful insights and trends.
+36
Properties sold*
$1.6M
Median sold price*
*Based on last 30 days
Description
'They don't build them like this any more!' Welcome to 7 Cousins Drive in the Heart of Aurora Village. This is a rock-solid / high-quality / custom-built home on a Pie-shaped Lot. Luxurious finishes include Custom Kitchen with built-in KitchenAid Appliances, 6 Bathrooms, gorgeous Crown Moulding/Trim/Baseboards, upgraded Quartz Countertops, Pot lights throughout, upgraded Fireplace, Closet Organizers, Upper level Laundry room, and more! The Finished Basement features an In-law suite with High Ceilings, 2 Bedrooms with Huge Windows, and separate Rear and Front Entrances. Enjoy the private Entertainer's Backyard with Patio, Natural gas BBQ, Jacuzzi Hot tub, and Outdoor Sauna for all seasons! The Location and Neighborhood are fantastic, close to all the Amenities you need: Just steps to Yonge Street, Aurora Town Square & Cultural Centre, Town Park, Cafes, Dining, Groceries, Schools, Public transit & GO station. Just Move in and Enjoy! This Home is a Must-See! - Check out the Virtual Tour with 3D Walk-through & Floor plans.
Property Details
Interior
Features
Main Floor
Living
5.54 x 4.32W/O To Porch / Combined W/Dining / hardwood floor
Dining
5.11 x 4.14Combined W/Living / Casement Windows / hardwood floor
Kitchen
9.14 x 4.17Quartz Counter / B/I Appliances / Breakfast Area
Family
4.55 x 4.11B/I Bookcase / Fireplace / hardwood floor
Exterior
Features
Parking
Garage spaces 2
Garage type Built-In
Other parking spaces 6
Total parking spaces 8
Property History
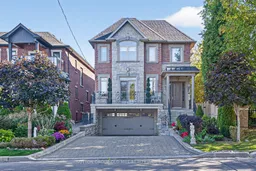 50
50