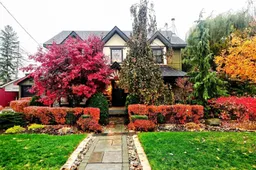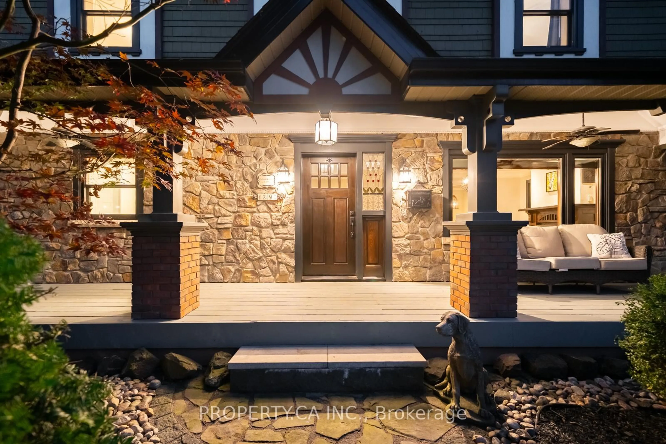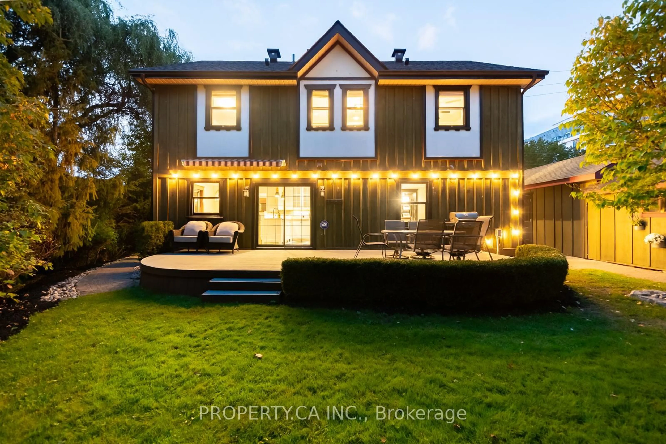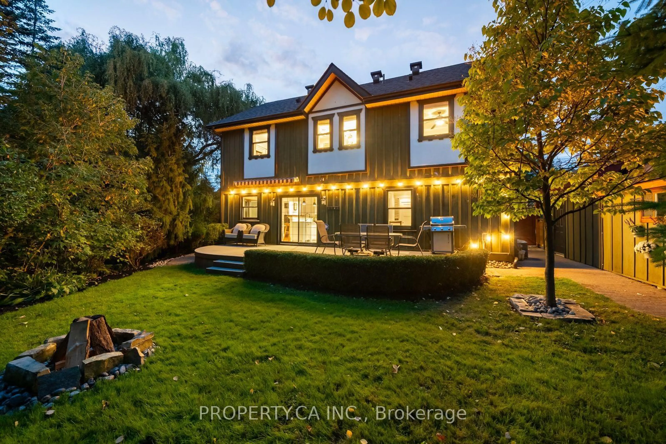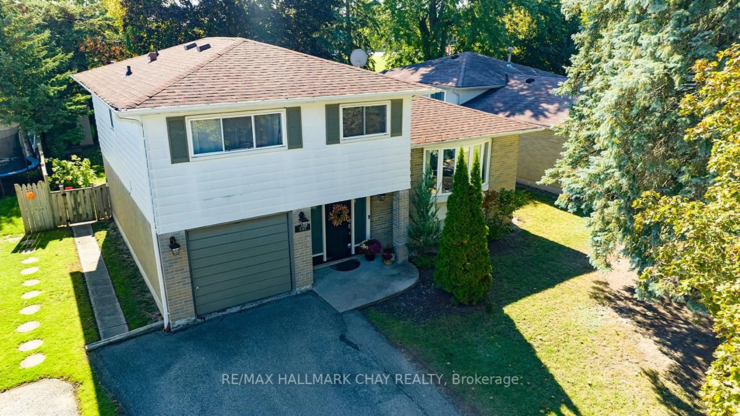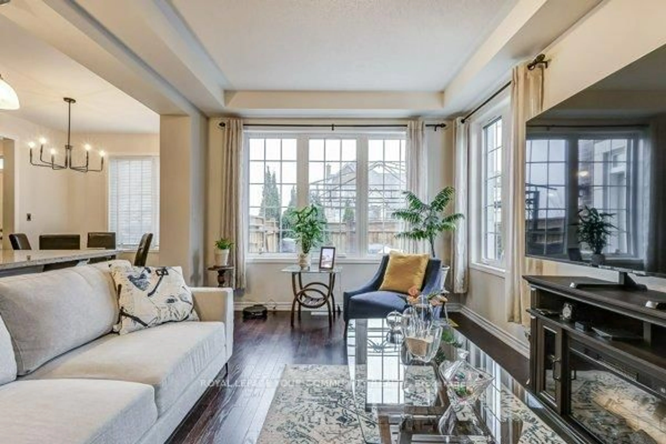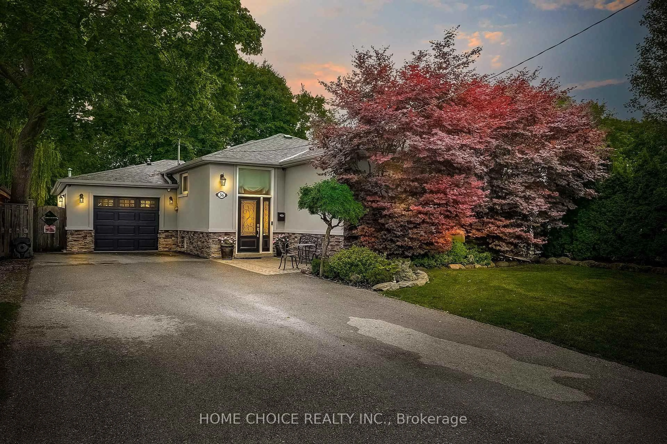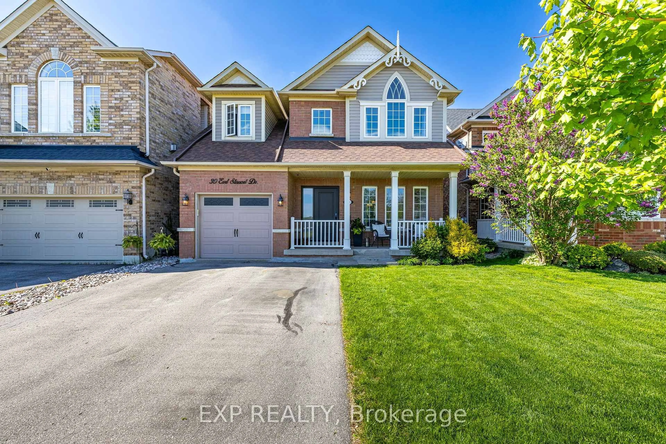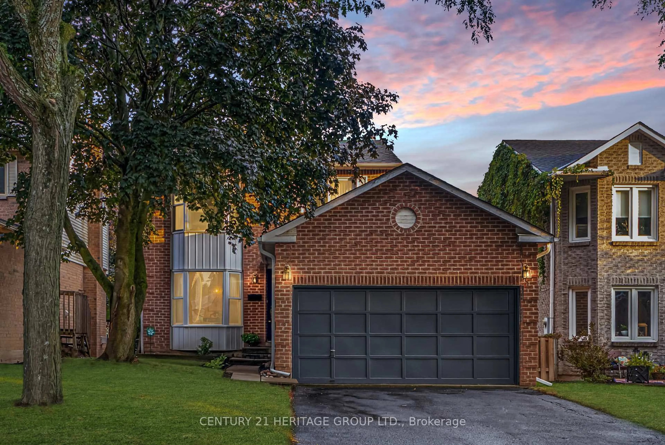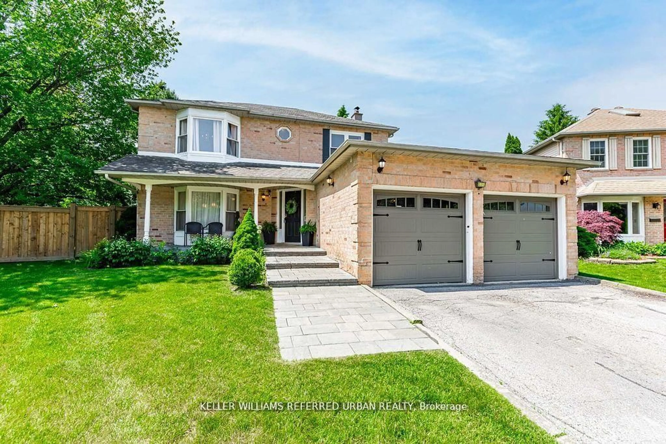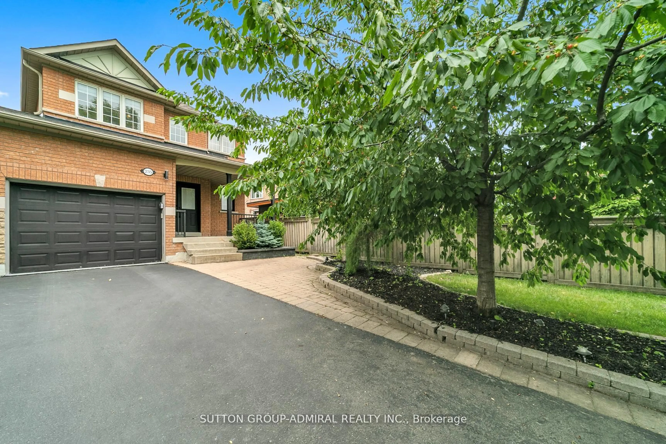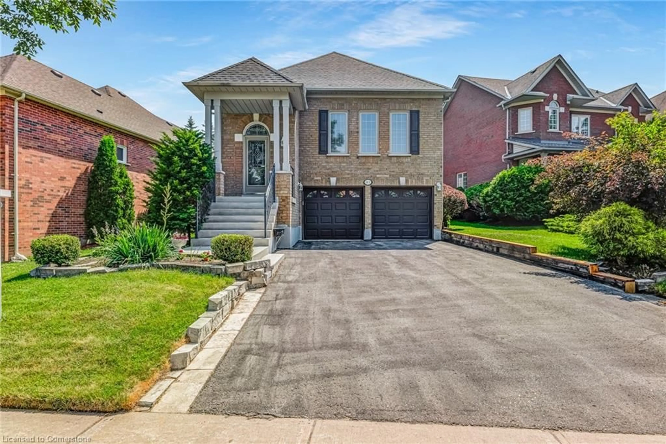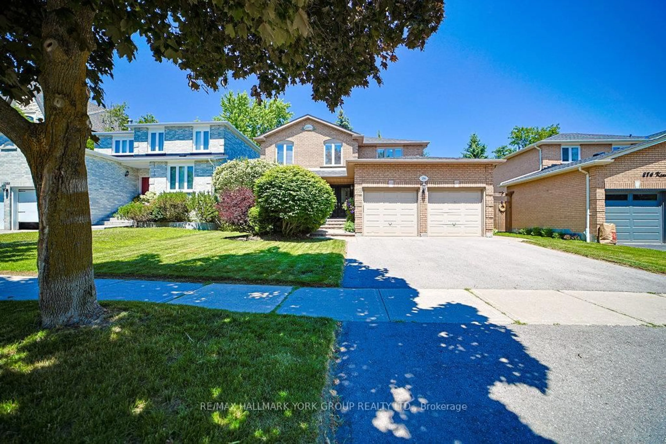Contact us about this property
Highlights
Estimated valueThis is the price Wahi expects this property to sell for.
The calculation is powered by our Instant Home Value Estimate, which uses current market and property price trends to estimate your home’s value with a 90% accuracy rate.Not available
Price/Sqft$758/sqft
Monthly cost
Open Calculator

Curious about what homes are selling for in this area?
Get a report on comparable homes with helpful insights and trends.
+36
Properties sold*
$1.6M
Median sold price*
*Based on last 30 days
Description
Custom-style home (not a designated heritage property) offering exceptional beauty and outstanding build quality. Enjoy a beautifully landscaped yard with a private seating area beside the creek, an ideal place to relax and listen to the sound of running water. The large covered front porch invites conversation with friendly neighbours and adds to the home's welcoming charm. This location provides an exceptional quality of life: walk to cafés, schools, tennis courts, parks, restaurants, massage and wellness services, an art gallery, extensive shops, museums, and a beautiful library. Commuting is effortless with the GO Station only a short walk away, offering convenient access to Toronto and Union Station. Aurora Town Square, just a five-minute walk, features a skating loop, indoor and outdoor performances, and year-round festivals. Aurora Town Park, seven minutes on foot, hosts live music, community events, and a vibrant weekly farmers' market for half the year. Slabtown Armoury at the park offers a great patio for food and drinks. Two ensuite washrooms upstairs with heated floors. Main floor washroom with a walk-in shower.
Upcoming Open Houses
Property Details
Interior
Features
Main Floor
Living
4.0 x 3.56Fireplace / hardwood floor / Pot Lights
Dining
3.45 x 2.85Bay Window / hardwood floor / Pot Lights
Kitchen
3.9 x 3.45W/O To Deck / Heated Floor / Pot Lights
Family
3.84 x 2.76Pocket Doors / hardwood floor / B/I Bookcase
Exterior
Features
Parking
Garage spaces -
Garage type -
Total parking spaces 4
Property History
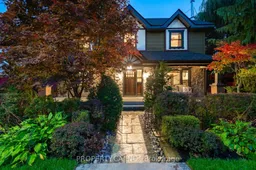 33
33