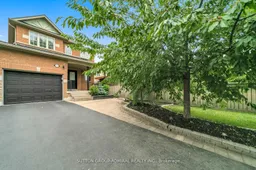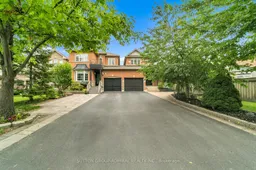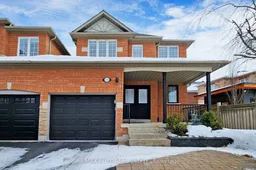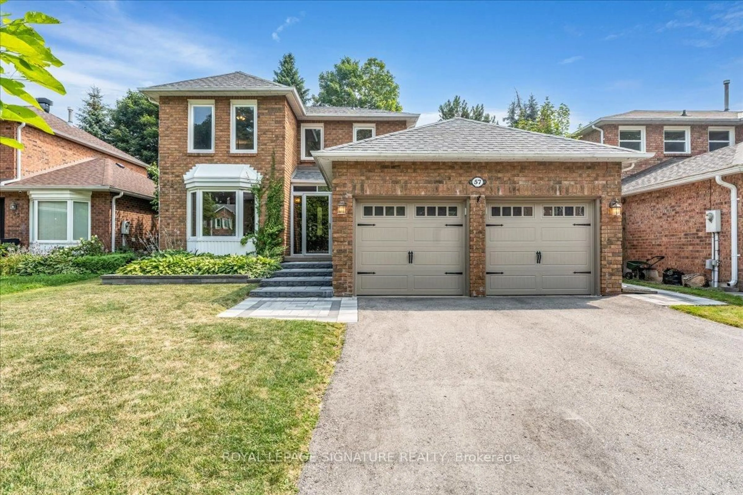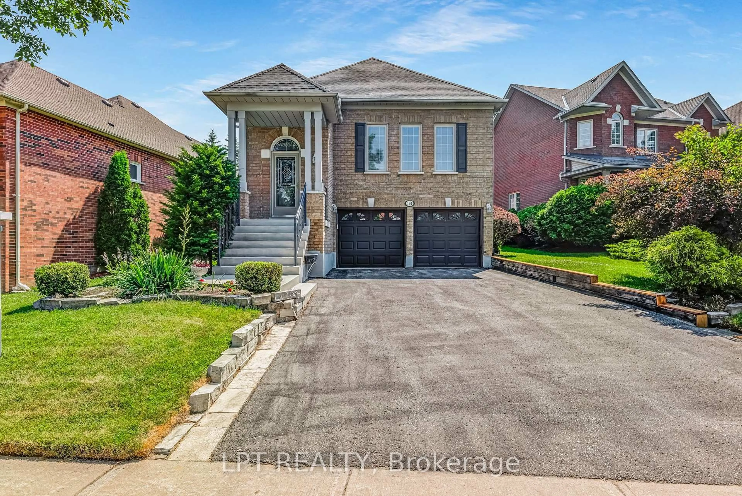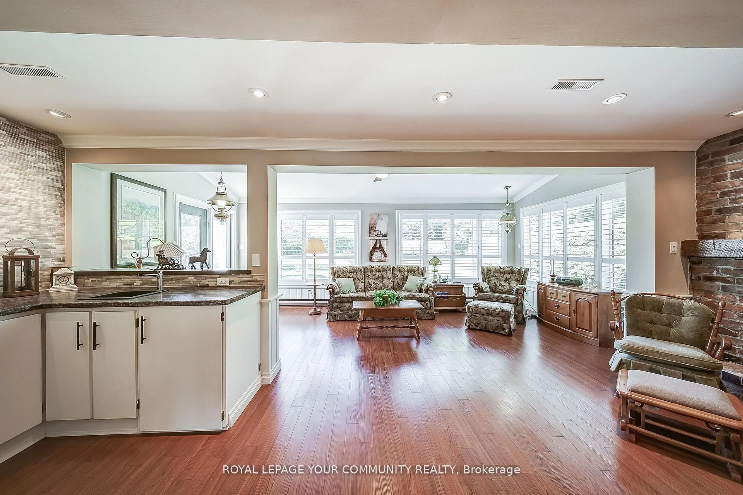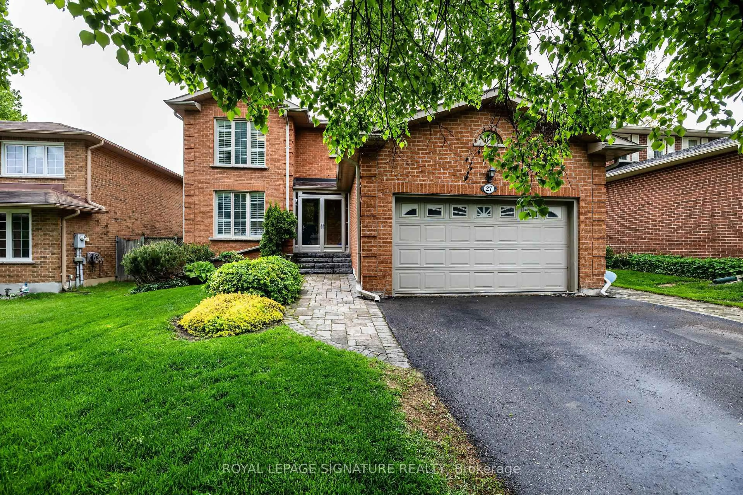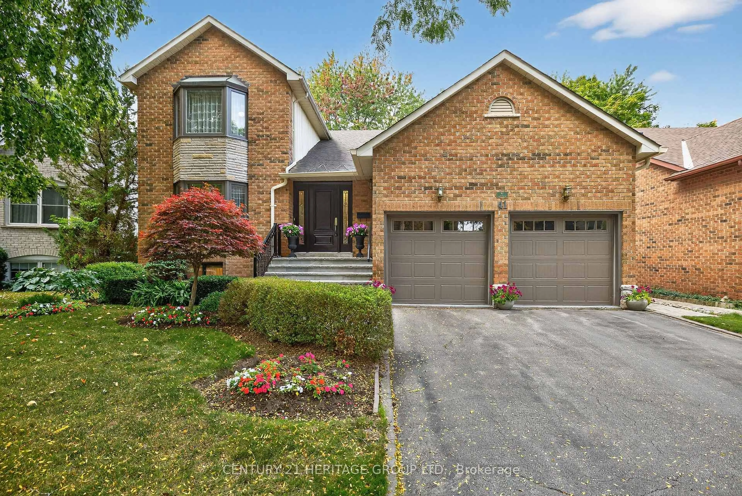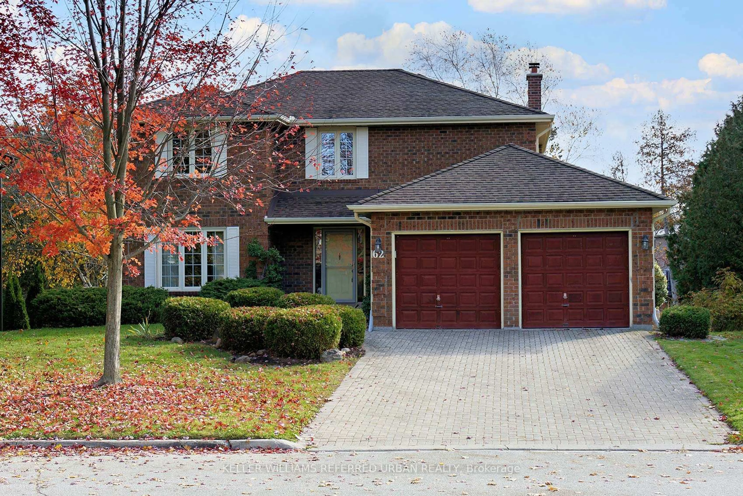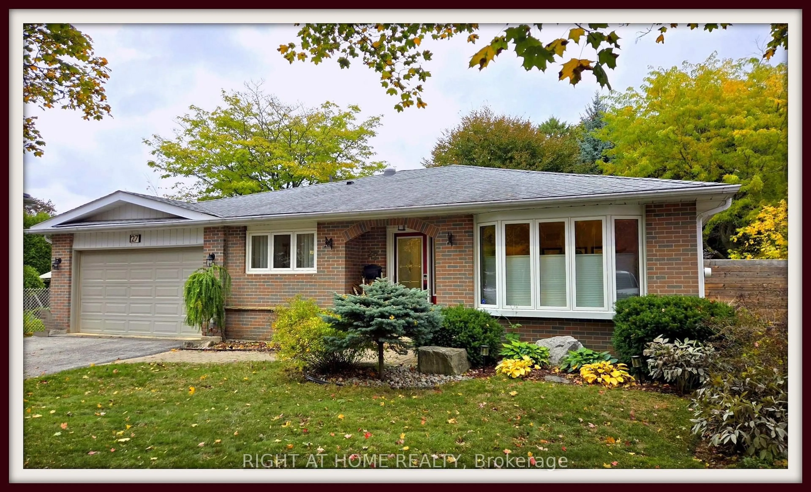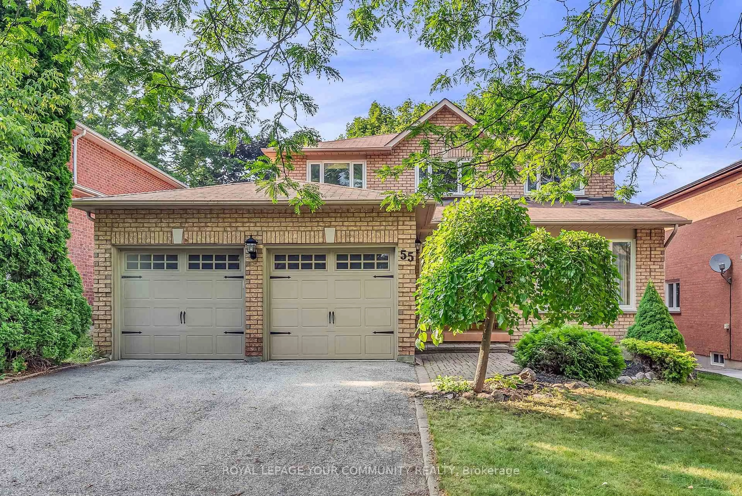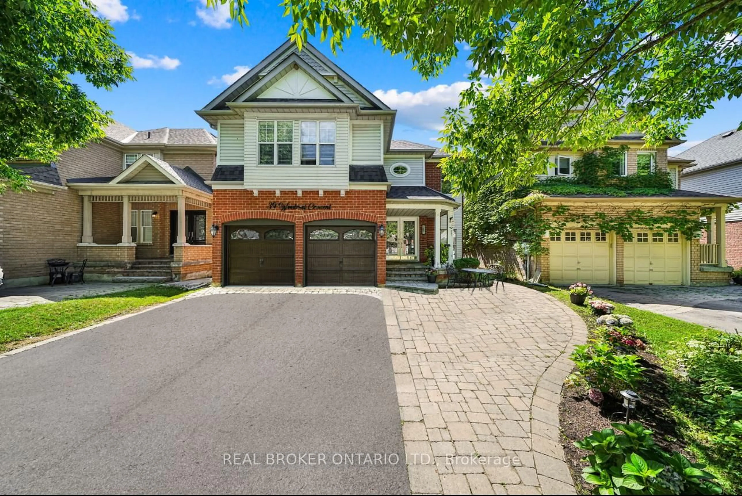Meticulously Renovated Luxury Home | Extra Deep Lot | Linked Only by Garage Welcome to this beautifully renovated detached (linked by garage only no interior shared walls) home, sitting on an impressive 153 ft deep lot. Thoughtfully designed with luxury and comfort in mind, this residence blends modern elegance with timeless style. Step inside to discover a spacious layout featuring bright living, dining, and family rooms, all illuminated by elegant pot lights throughout. The upgraded 200-amp electrical panel ensures youre well-equipped for todays lifestyle and any future needs. The gourmet kitchen is a chefs dream with stainless steel appliances, granite countertops, stylish backsplash, and a large pantry. Walk out to the stunning backyard patio an entertainers paradise complete with a gas BBQ line, charming gazebo, and lush, oversized yard. Upstairs, the generous primary bedroom boasts a walk-in closet and a luxurious 5-piece ensuite. The fully finished basement offers exceptional additional living space, including large recreational and fitness areas, plus a modern 3-piece bathroom. This is the perfect blend of form and function in a prime location dont miss your chance to own this truly exceptional home.
Inclusions: S/S Fridge, S/S Gas Stove, Dishwasher, Washer & Dryer, B/I Microwave W/Range Hood, All Elf's & Blinds, Central Vac, Gazebo, Garden Shed, Garage EV Charger Plug
