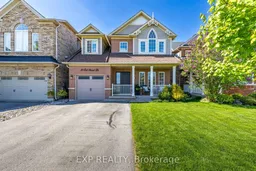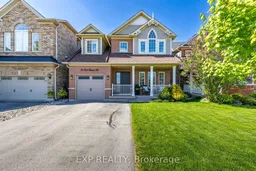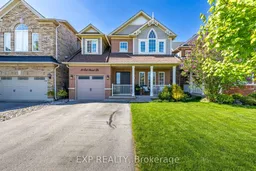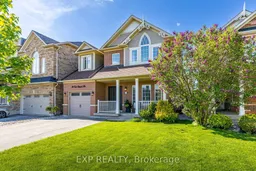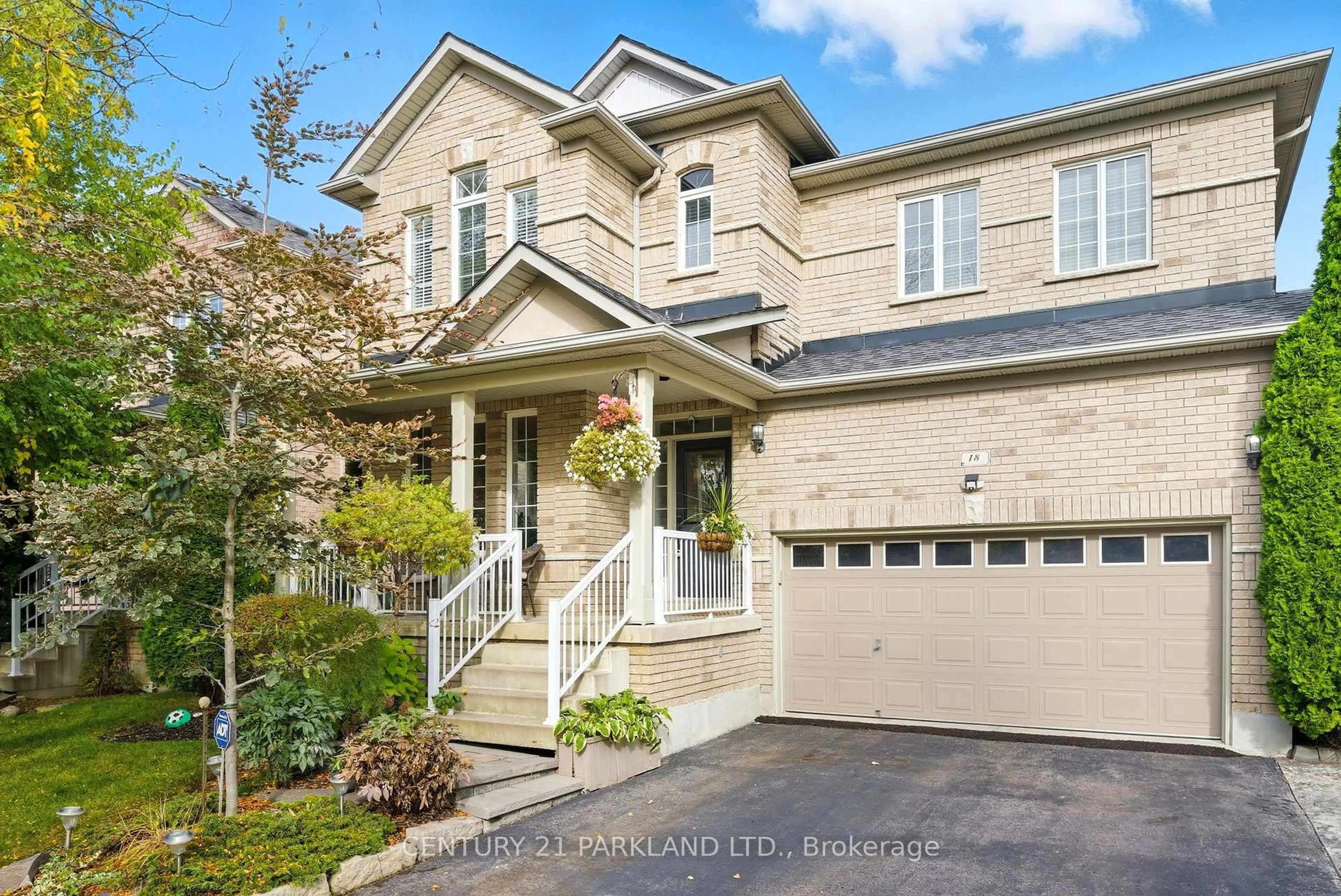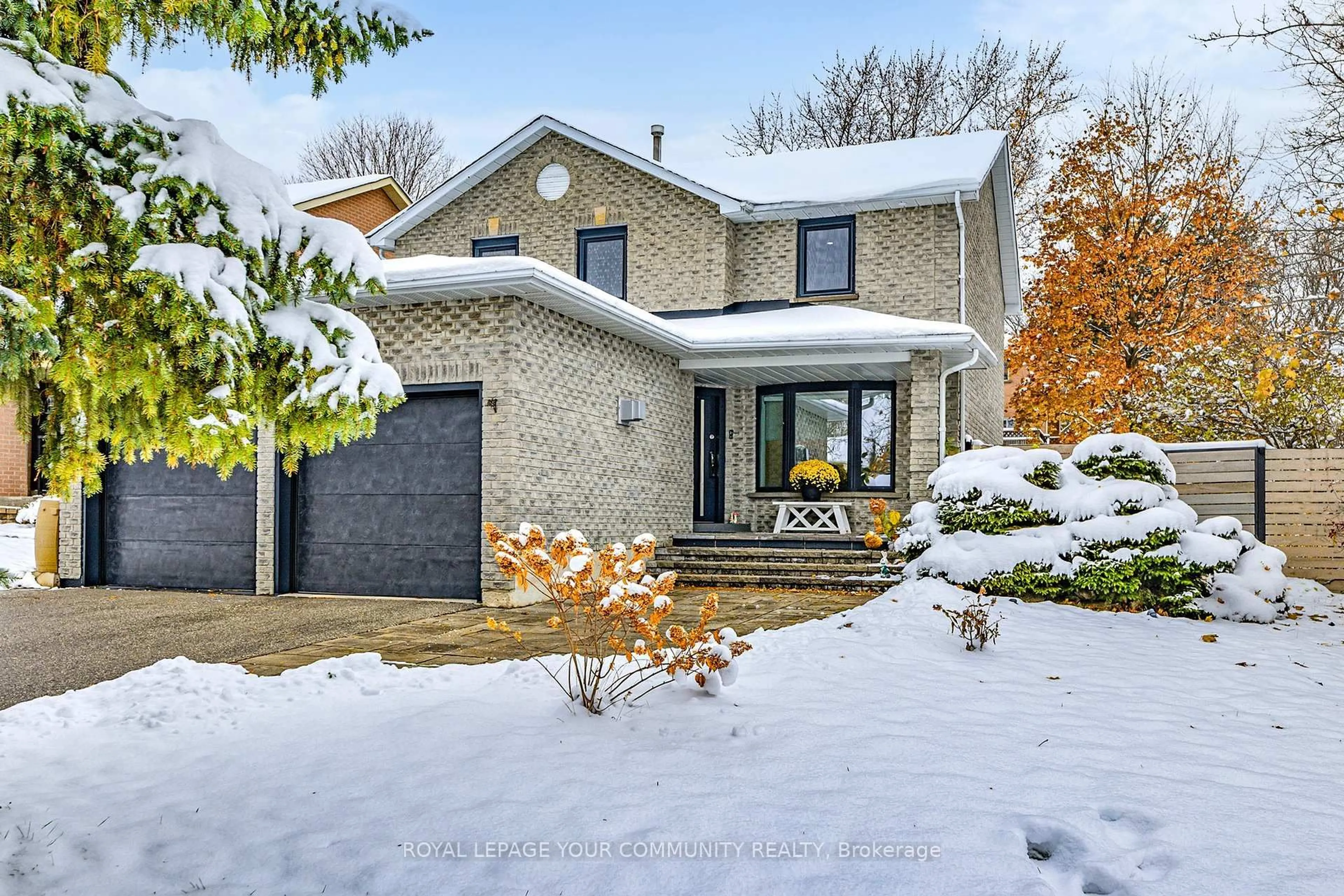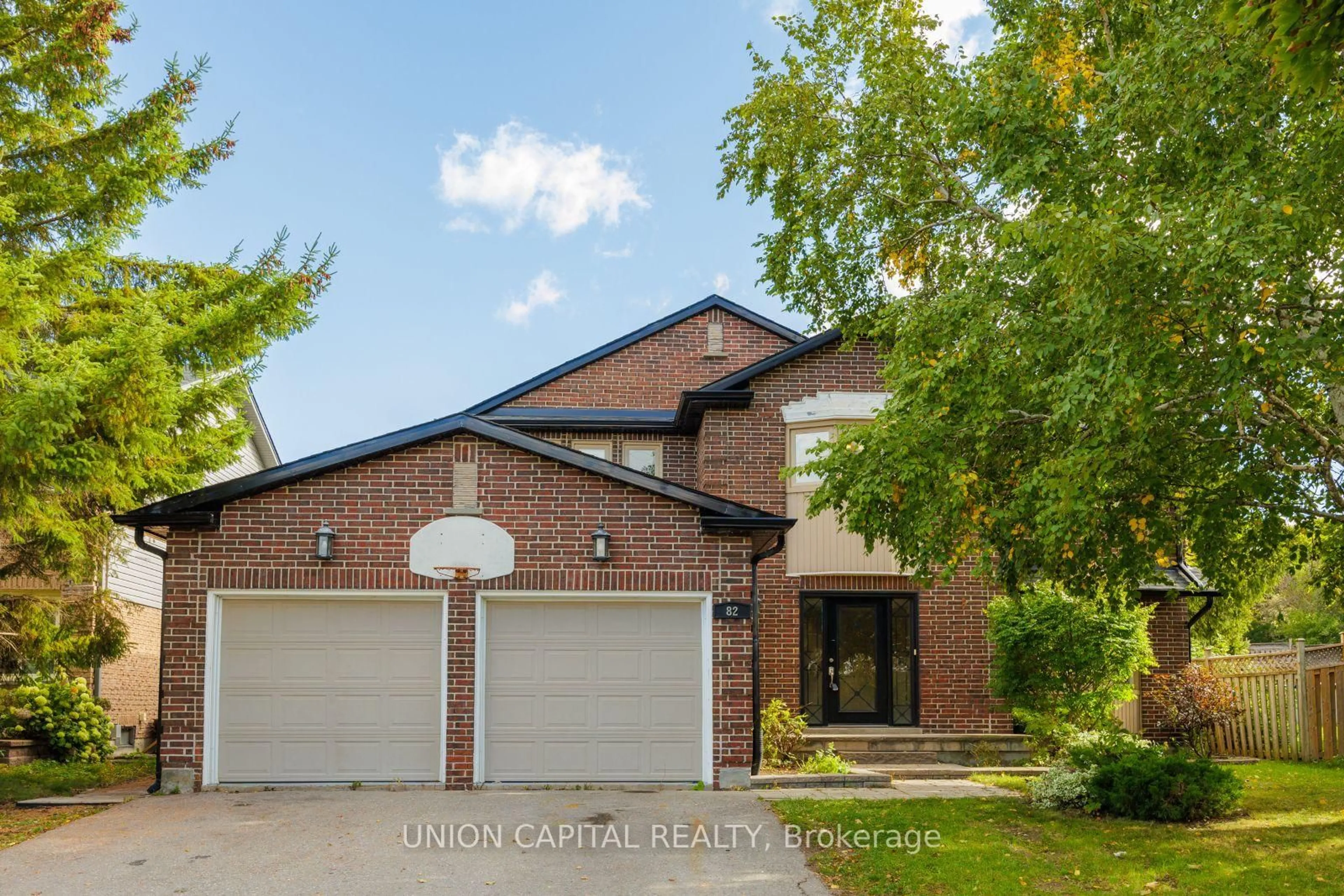Set In One Of Auroras Most Prestigious, Family-Focused Neighbourhoods, This Beautifully Maintained 3+1 Bed, 3-Bath Detached Home Offers Comfort, Harmony, And Lasting Value. Step Into A Grand 20-Ft Cathedral Foyer Framed By Soaring Ceilings, Upgraded Hardwood Floors, And Bright, Balanced Natural Light Throughout. The Main Floor Features A Thoughtful Traditional Layout With Defined Living And Dining Areas, Perfect For Family Gatherings And Everyday Function. The Kitchen Shines With Premium Stainless Steel Appliances, Upgraded Cabinetry, And A Walkout To A Professionally Landscaped, Low-Maintenance Backyard That Feels Peaceful And Private. Upstairs, Discover Three Spacious Bedrooms Including A Primary Suite With Walk-In Closet And Spa-Inspired 4-Piece Ensuite. The Finished Basement Extends The Living Space With A Large Recreation Room And A Flexible Bonus Area, Ideal For A Home Gym, Media Room, Or In-Law Setup. Additional Highlights Include Designer Finishes, A Built-In Garage, And A Well-Balanced Floor Plan Designed For Comfort, Flow, And Family Connection. Located Directly Across From Top-Rated Public And Catholic Schools, Steps To Parks, Shops, Dining, Fitness Centres, And Transit. Easy Highway Access Completes The Picture. A Rare Opportunity To Own A Beautiful, Move-In-Ready Home In One Of Auroras Most Desirable Communities.
Inclusions: Fridge, Stove, Dishwasher, Microwave, Washer, Dryer, Existing Window Coverings & ELF's
