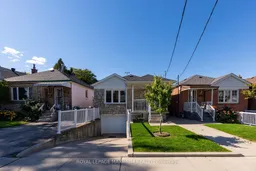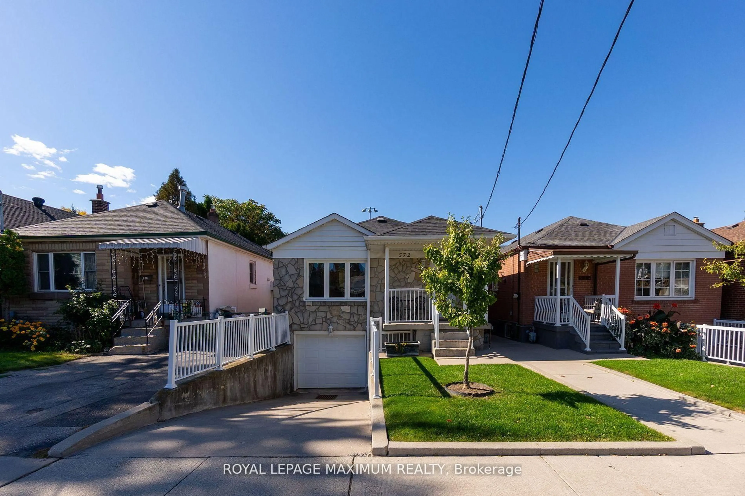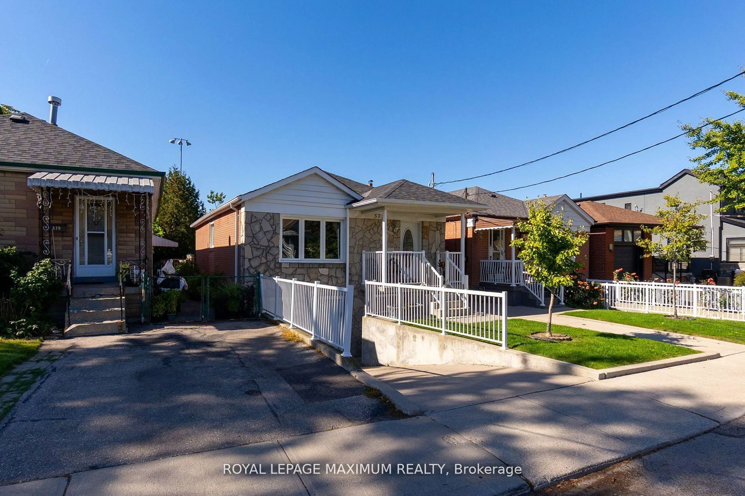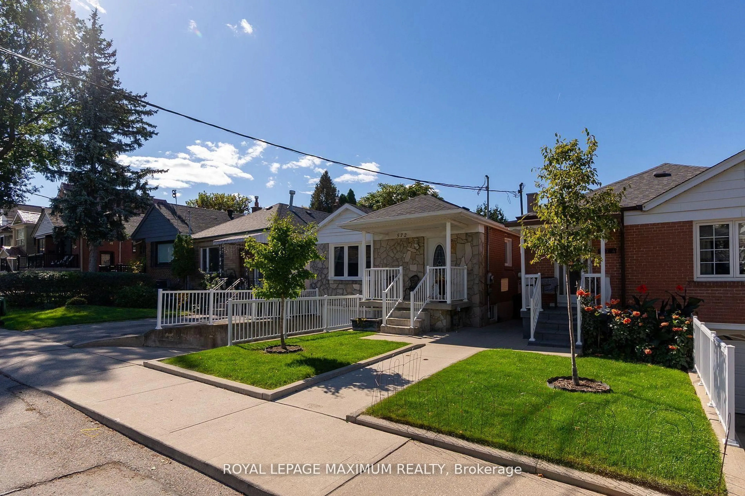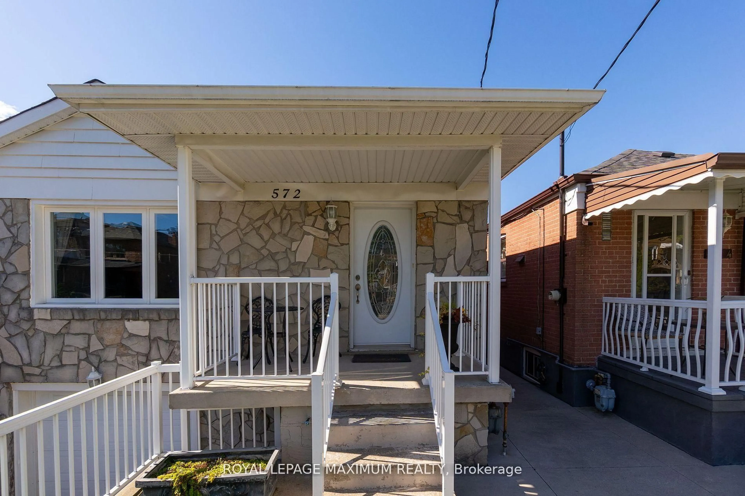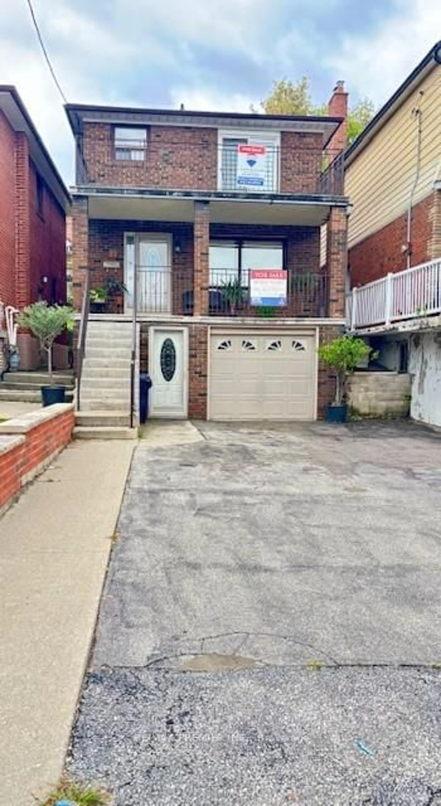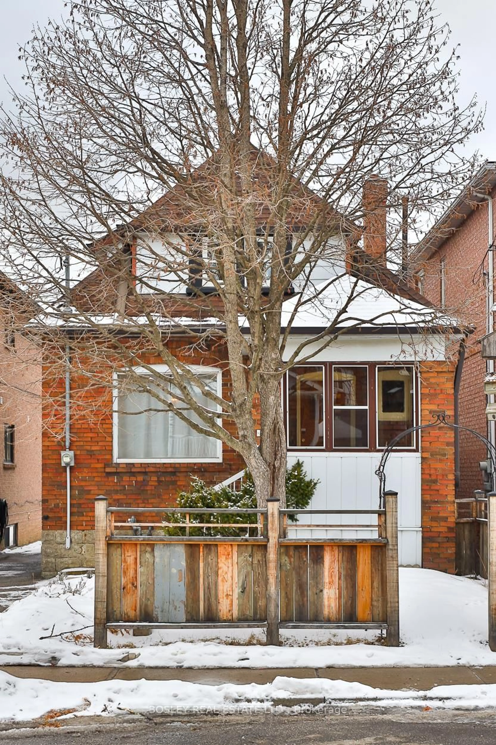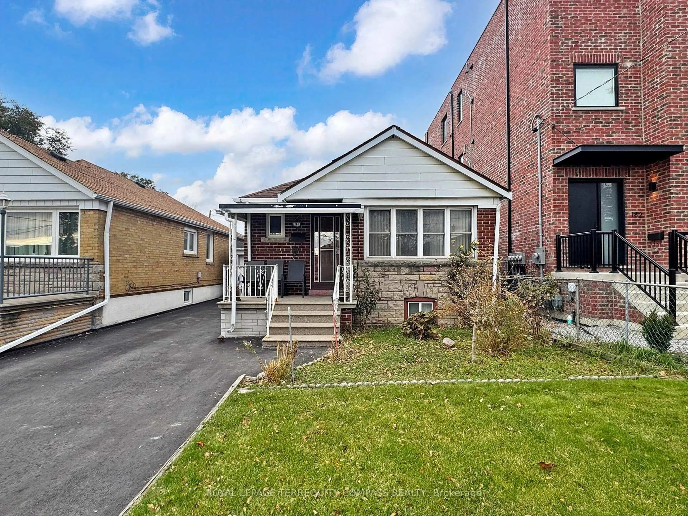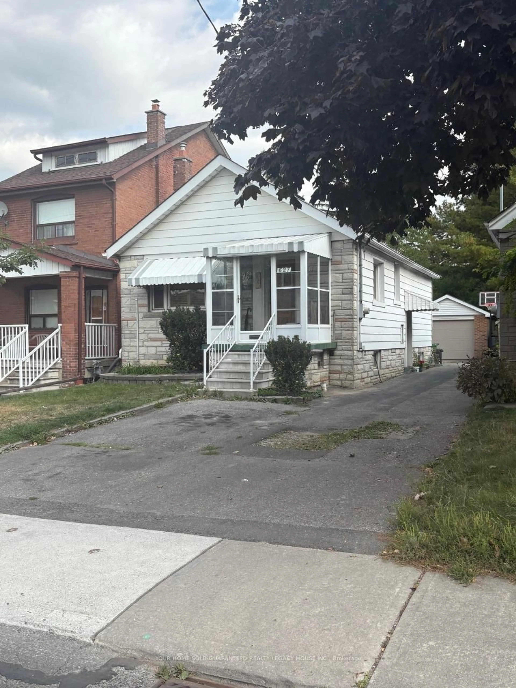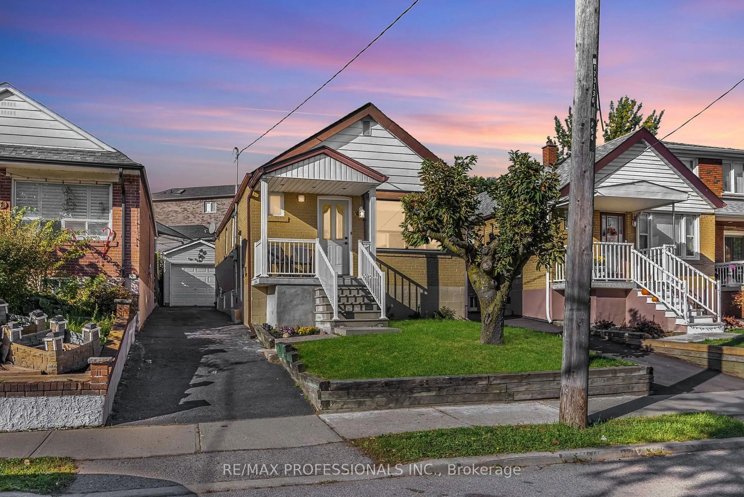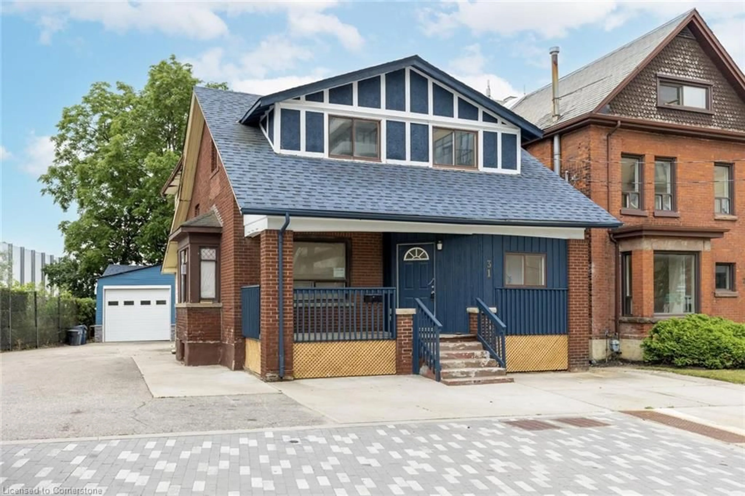572 Northcliffe Blvd, Toronto, Ontario M6E 3L7
Contact us about this property
Highlights
Estimated valueThis is the price Wahi expects this property to sell for.
The calculation is powered by our Instant Home Value Estimate, which uses current market and property price trends to estimate your home’s value with a 90% accuracy rate.Not available
Price/Sqft$1,168/sqft
Monthly cost
Open Calculator
Description
Discover this beautifully renovated bungalow nestled in the heart of Oakwood Village, one of Toronto's most charming and vibrant neighbourhoods. This inviting home offers a perfect blend of suburban tranquillity and urban convenience, with a private fenced backyard free from rear neighbours-ideal for outdoor entertaining and relaxation. Inside, you'll find stunning hardwood floors and abundant pot lighting throughout the main level, creating a warm and welcoming atmosphere. The eat-in kitchen is equipped with modern stainless steel appliances and plenty of windows that flood the space with natural light, making it a perfect hub for family gatherings and culinary creations. The attached garage provides direct entry to the home, offering convenience and security, along with driveway parking for additional vehicles. The fully finished and recently renovated basement expands the living space with a spacious family room, a full washroom, a bedroom, a kitchen, and a separate entrance, making it an excellent option for an in-law suite, rental income, or additional privacy. Recent upgrades include a new furnace, air conditioning, and windows, ensuring comfort and energy efficiency. This meticulously maintained home combines modern updates with classic charm, making it a wonderful opportunity for discerning buyers seeking a move-in-ready residence in a highly desirable neighbourhood.
Upcoming Open Houses
Property Details
Interior
Features
Main Floor
Kitchen
11.98 x 10.01Stainless Steel Appl / Pot Lights / Ceramic Floor
Breakfast
11.98 x 10.01Window / Ceramic Floor / Pot Lights
Dining
11.61 x 9.02Open Concept / Combined W/Living / hardwood floor
Family
13.62 x 12.01Exterior
Features
Parking
Garage spaces 1
Garage type Built-In
Other parking spaces 1
Total parking spaces 2
Property History
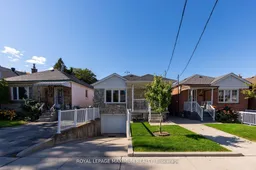 30
30