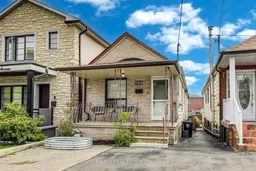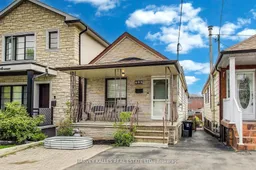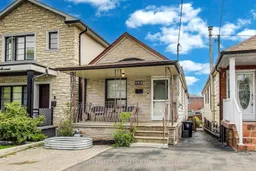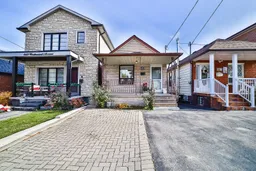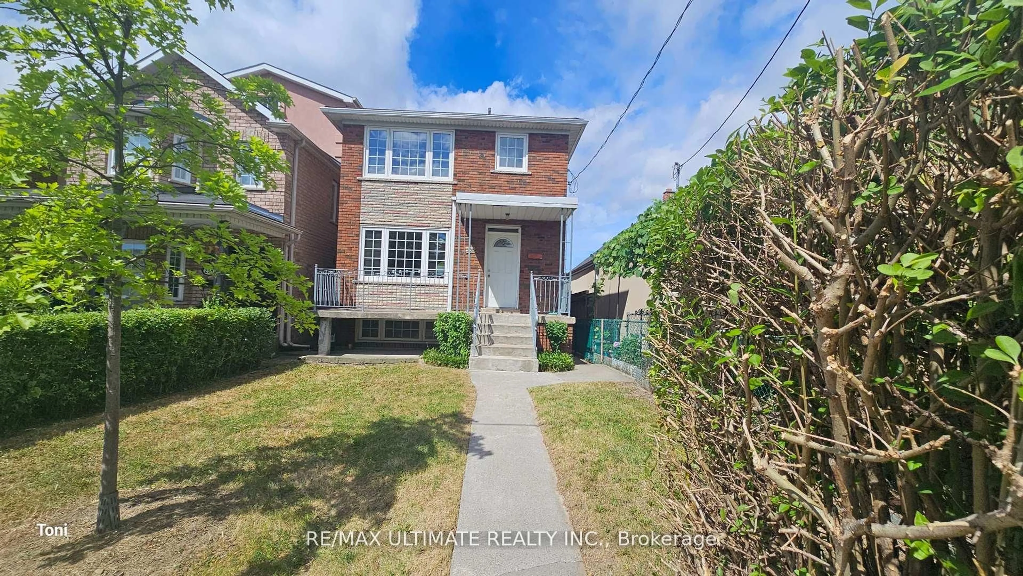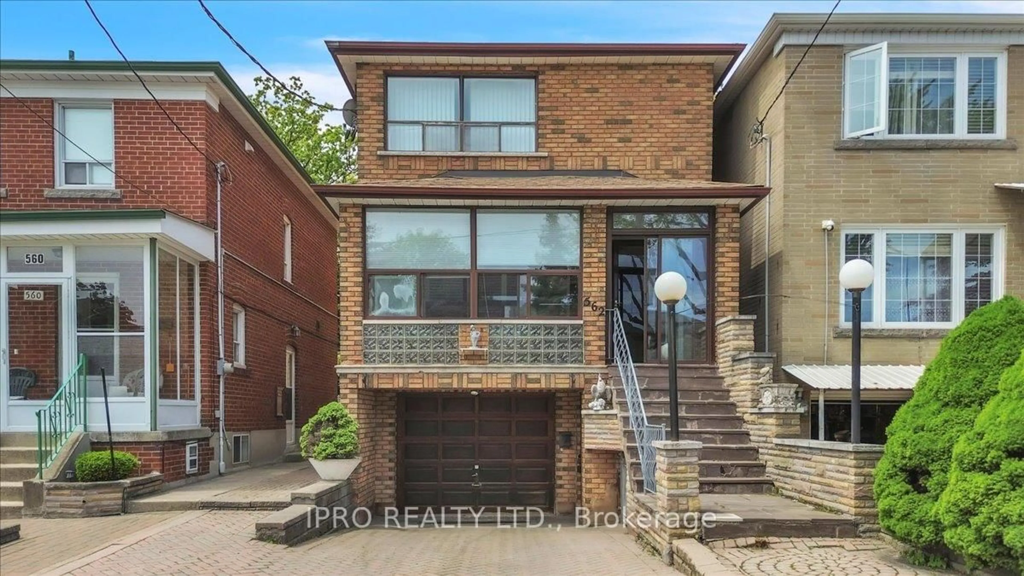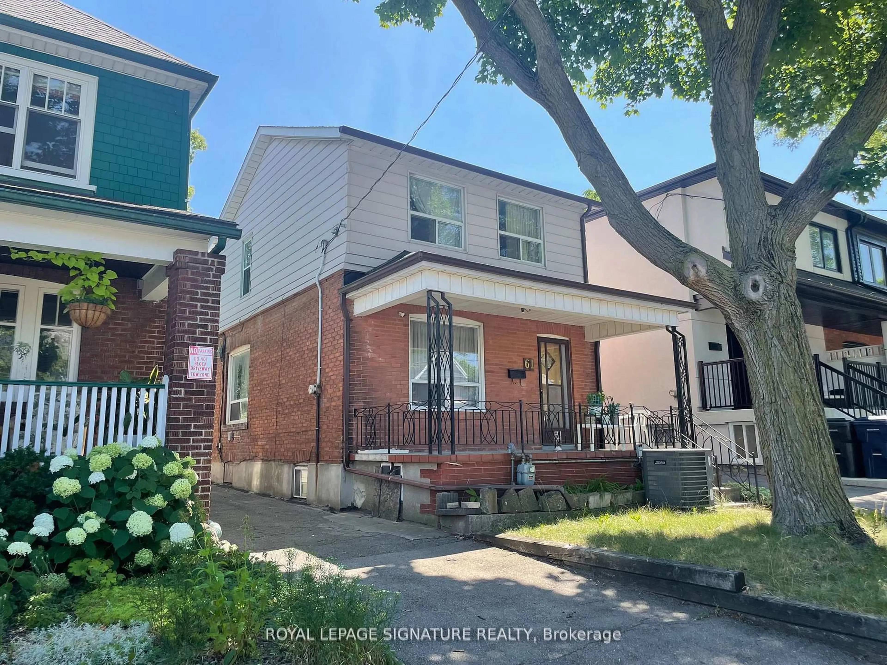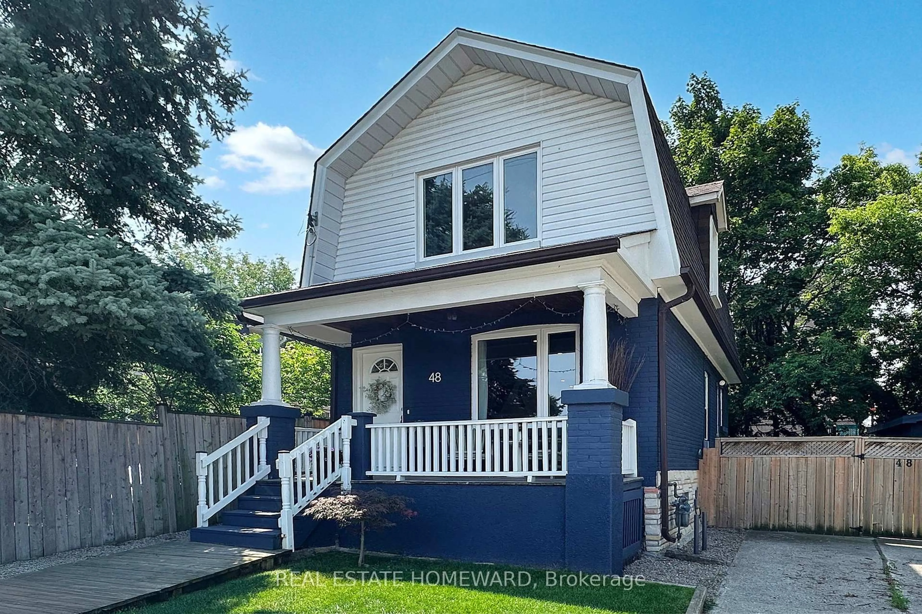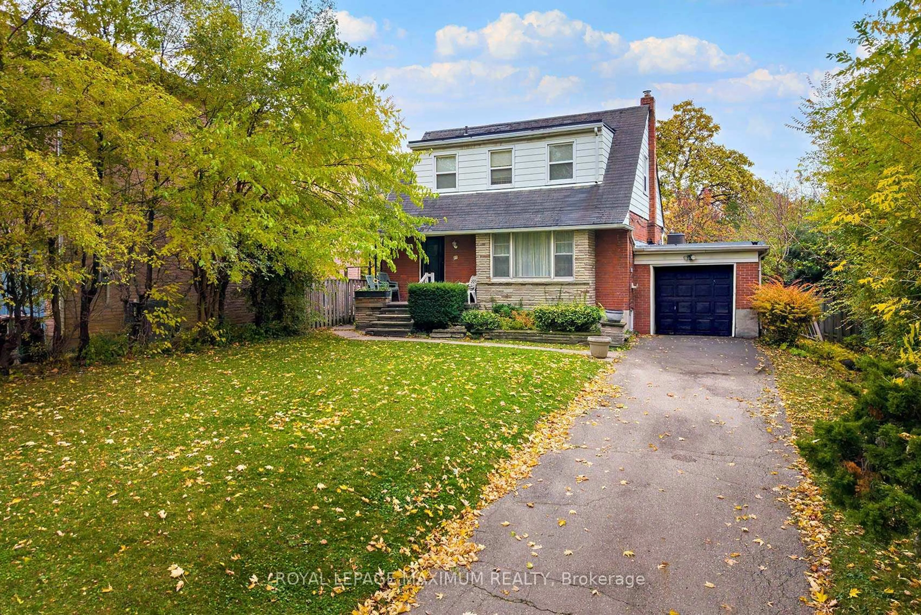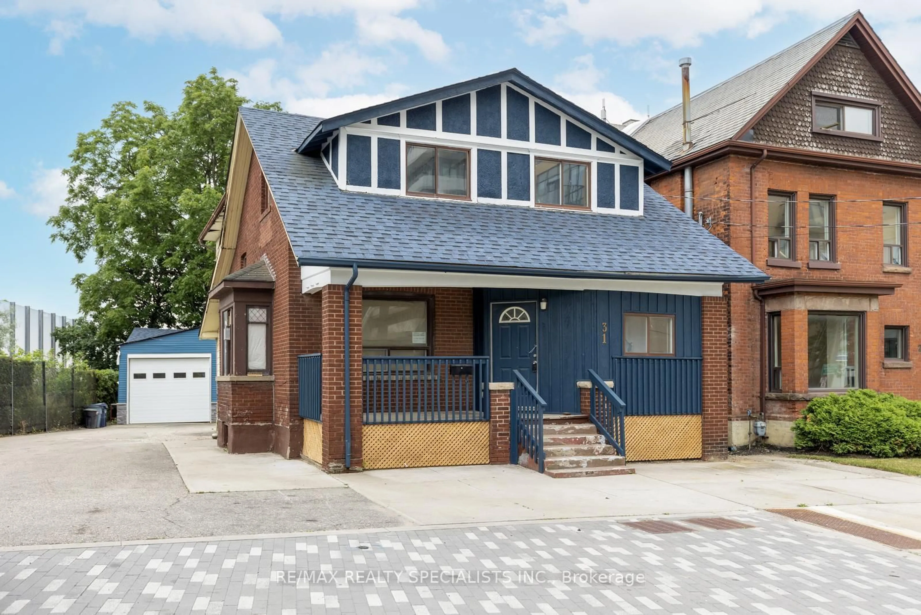This Beautifully Renovated Raised Bungalow In Vibrant Oakwood Village. Ideal For Professionals, Small Families, Or Investors Seeking Flexibility And Value. Step Inside To Discover A Re-Worked, Open Concept Floor Plan With Brand New Flooring Throughout, A Brand-New Kitchen With Custom Cabinetry, Tile Backsplash, Quartz Countertops ,Stainless Steel Appliances, And Modern Pot Lights That Add Warmth And Style. The Main Level Also Features Two Spacious Bedrooms, A Stunningly Renovated 4-Piece Bathroom With Heated Floors, And A Bright Office At The Rear, Perfect For Working From Home. With Soundproofing Added To The Floor Separating The Upper And Lower Level - The Separate Lower-Level Suite Offers Even More Possibilities With Its Own Entrance, A Large Open-Concept Bedroom/Living Area, An Office Or Den, A 3-Piece Bathroom, And A Full-Sized Kitchen With Ample Dining Space For A Rental Unit, In-Law Suite, Or Private Guest Quarters. Enjoy The Freedom Of A Freehold Home With No Monthly Fees, Front Yard Parking, Your Own Backyard, And The Charm Of A Family-Friendly Neighbourhood.
Inclusions: All ELF's, Window Coverings, Stainless Steel Refrigerator, Dishwasher, Gas Stove, Washer, Dryer On Main Level. Refrigerator, Dishwasher, Stove, Washer, Dryer In The Lower Level. Napoleon Gas Fireplace Included In As-Is Condition.c
