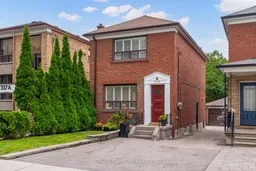Home Sweet Home. Welcome to this warm and charming detached brick home cherished and loved by the same family for over 50 years. With generous rooms throughout including 3 bedrooms, 2 bathrooms, eat-in kitchen, separate side entrance and an extra 2nd kitchen in the basement offers flexibility for growing families or multi-generational living. Need an extra bedroom, playroom, or home office? The basement rec room is ready for whatever you imagine plus there's a huge cantina perfect for your wine, preserves or storage. Outside enjoy the backyard patio and veranda, ideal for summer BBQs, morning coffee, or relaxing with a glass of wine. Garden lovers- there's space for that too! Move in ready with potential to make it your own. A wide driveway leads to your own garage (yes, parking in the city!). Updates include furnace, central AC, and eaves. Located in a sought-after, family-friendly neighbourhood, you're just minutes to the Beltline Trail-great for walking and running. A local park and splash pad are just up the street, offering fun for the whole family. Commuting is easy with excellent transit options, a short walk to subway, TTC and the new LRT. Quick access to the Allen Expressway, Highway 401, Yorkdale and Lawrence Square. In the excellent school catchment of West Preparatory Junior School! Don't miss your chance to make new memories in a home that's ready for its next chapter.
Inclusions: Fridge, stove, dishwasher, washer, electric light fixtures, California shutters-All chattels in "as is" condition
 38
38


