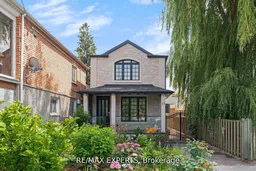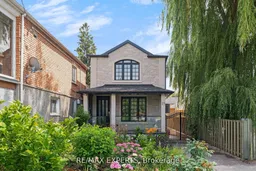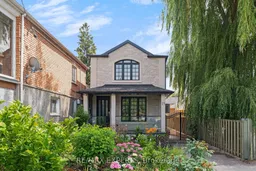Welcome to 19 Kenora Crescent - an immaculate, fully refaced detached home offering over 1,800 sq. ft. of finished living space across three levels. This thoughtfully upgraded 3+1 bedroom, 4-bathroom home is filled with character and modern touches, including a skylight, elegant wainscoting, and energy-efficient LED pot lights.The spacious dine-in kitchen features upgraded countertops and ample cabinetry, ideal for everyday living and entertaining. Upstairs, you'll find three generously sized bedrooms.The lower level provides flexible space for extended family or multi-use living and includes a separate entrance. The area offers potential to function as a self-contained suite, subject to compliance with all municipal bylaws and zoning regulations.The fully finished garage extends your options for work, storage, or recreation, and may offer potential for a future garden suite, pending all required City of Toronto approvals and permits.A gated driveway adds convenience and privacy. Situated in a family-friendly neighbourhood, this turnkey home offers long-term versatility for both end-users and investors.
Inclusions: Washer & Dryer, Stove, hood range, dishwasher, stainless steel double door fridge, basement fridge, basement stove, basement dishwasher, built in speakers family room, electric fireplace, ALL ELF, outdoor built in bbq, electric fireplace (Garage)






