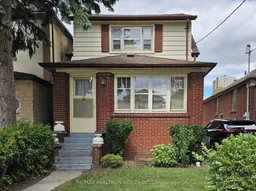Location, Location! Location! Looking for an affordable home? Want to finish it your way? On your schedule? Look no further. You can simply plaster, paint++ and move in, or go ahead and make the bigger changes you want now. This home will suit 1st time buyers, renovators and builders. Starting with a quiet streetscape the home is a Detached 2-Storey 3-bedroom home. You enter via a heated enclosed porch. It offers a spacious Living/Dining Room combo for entertaining and a sizable eat-in kitchen, all ready for your imagination. Behind the kitchen is an enclosed mudroom leading to the backyard. The 2nd floor features the 3 bedrooms that are relatively speaking, a good size, together with the main bathroom. The lower level has a finished Recreation Room that is roughly 225 sq. with room to expand into the large utility room which is a combined laundry, utility and workshop. It has a decent ceiling height even for taller people. A 2-piece bathroom is in place along with a wet bar. The mutual driveway accesses a single garage and parking for 1 more car with some gardening area to boot. The Eglinton West Station of the subway and TTC will soon be paired with the Eglinton Crosstown LRT just minutes walk from the home. And walk just a few more minutes south and you are in Cedarvale Park with its web of trails and bike paths, an off-leash area for dogs and access to the Beltline Trail. The Allen Expressway is around the corner, only 12-15 minutes drive to the 401 Expressway while walk and transit scores are both in the high 80s. You can also take a stroll along Eglinton towards Yonge St. where shops and restaurants abound. Gentrification in the neighborhood is well under way and you can look forward to steady improvements over the next few years. Imagine customizing every detail to fit your lifestyle and settling into a vibrant, welcoming community.
Inclusions: Fridge, Stove, Washer, Dryer
 24
24


