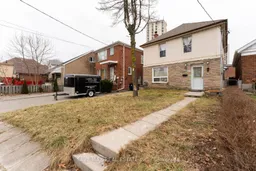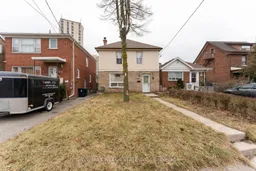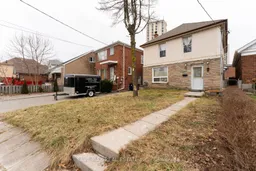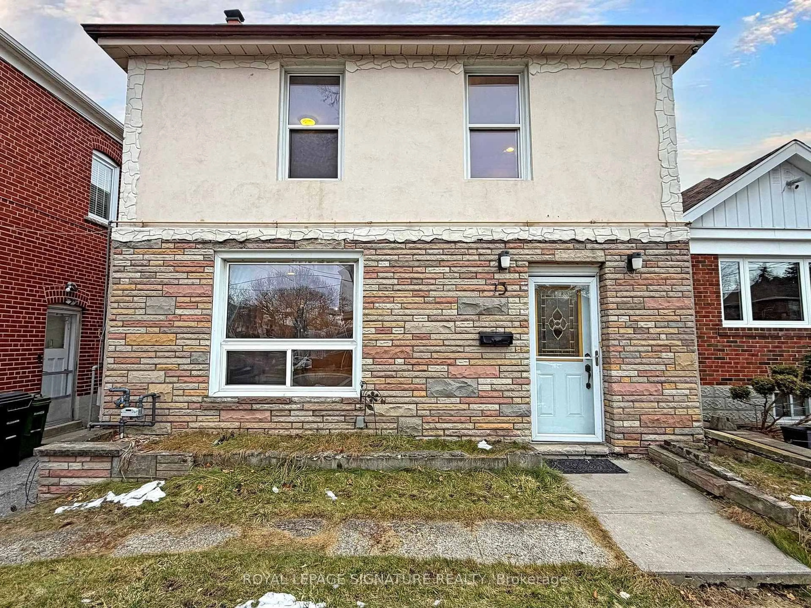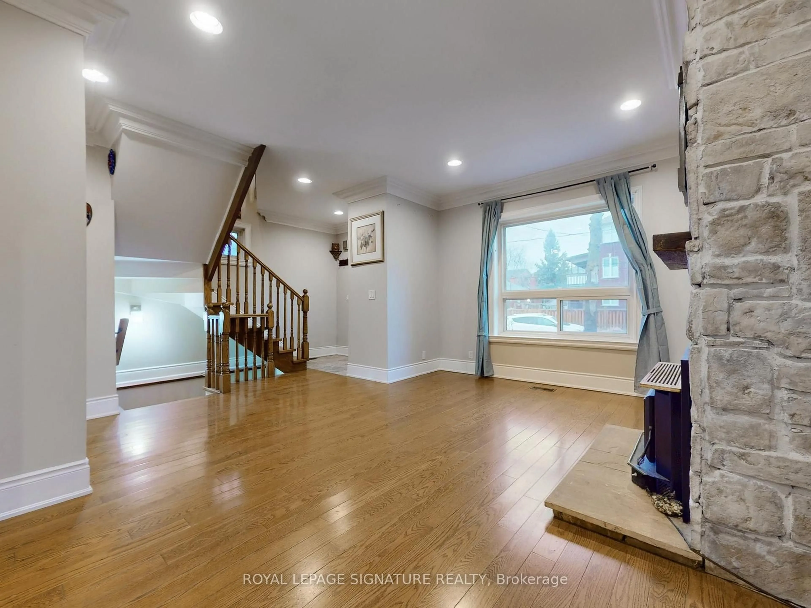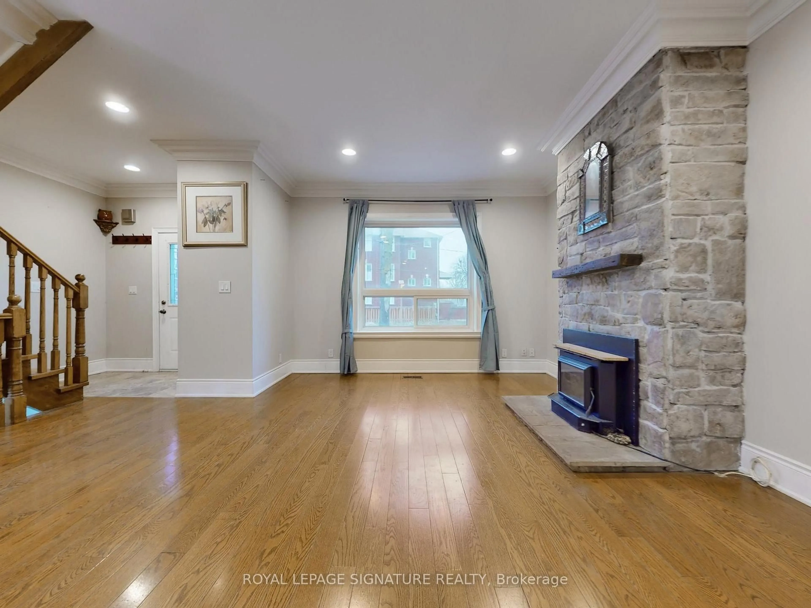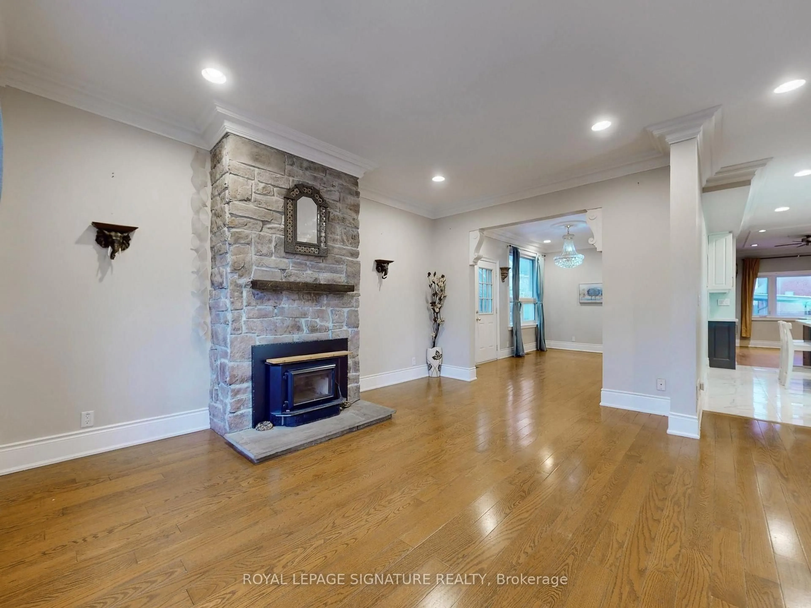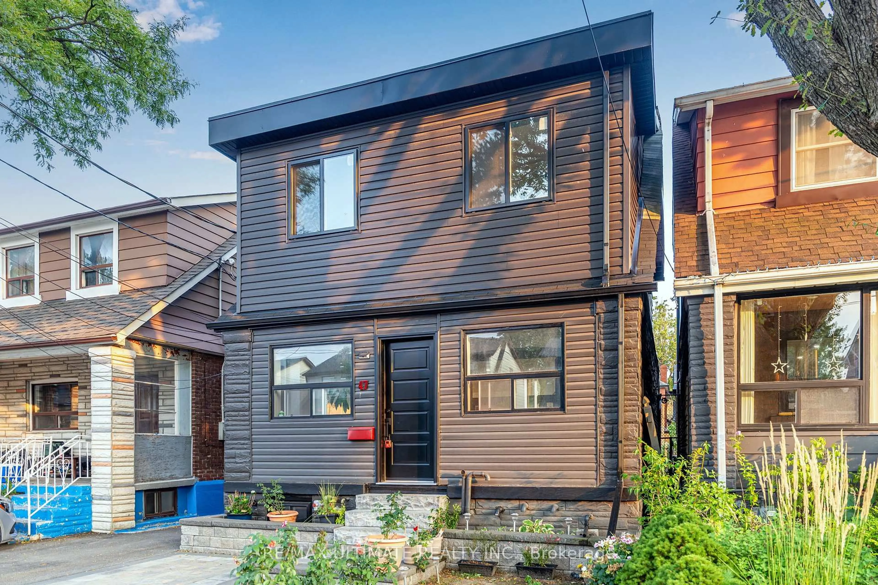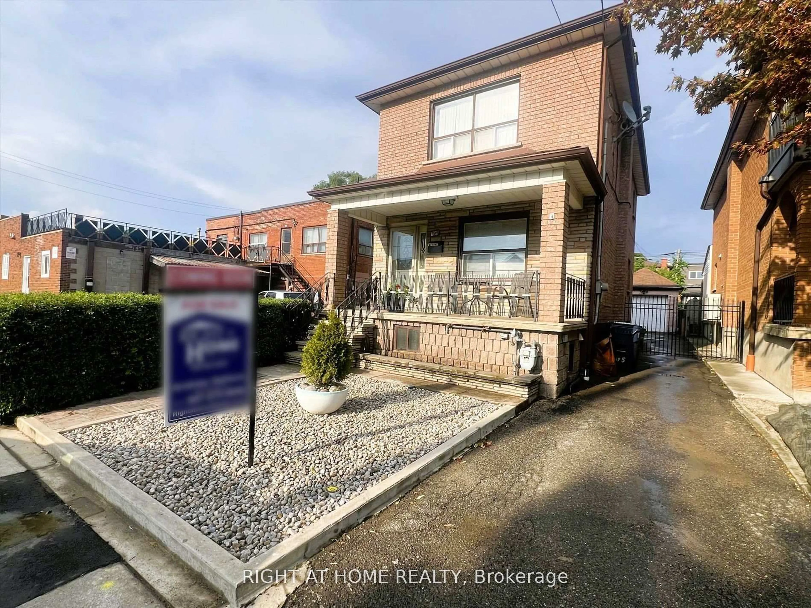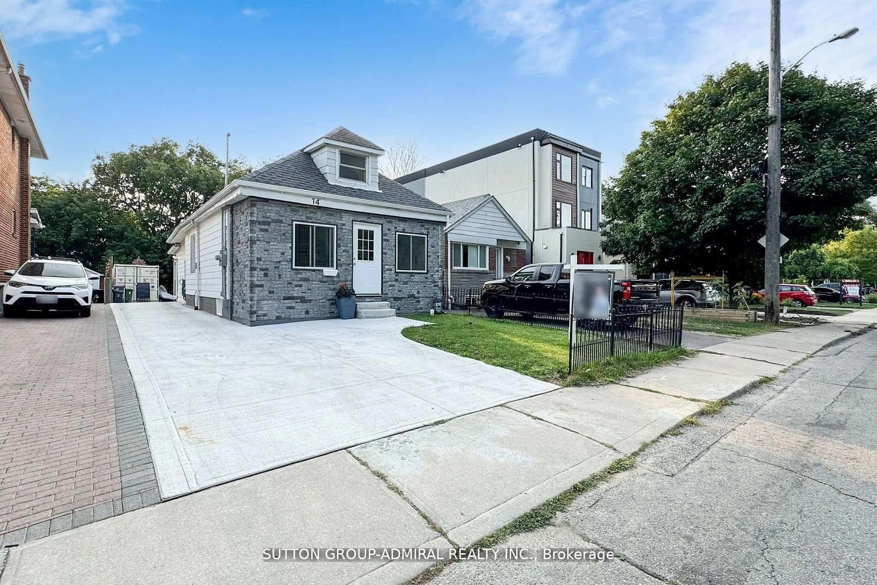73 Buttonwood Ave, Toronto, Ontario M6M 2H9
Contact us about this property
Highlights
Estimated valueThis is the price Wahi expects this property to sell for.
The calculation is powered by our Instant Home Value Estimate, which uses current market and property price trends to estimate your home’s value with a 90% accuracy rate.Not available
Price/Sqft$553/sqft
Monthly cost
Open Calculator
Description
Welcome to 73 Buttonwood Ave, a spacious and fully renovated home offering comfort, style, and functionality in a sought-after Toronto neighbourhood. This move-in-ready residence features a bright, open-concept layout with generous living and dining spaces, ideal for everyday living and entertaining. Tasteful modern finishes, updated fixtures, and abundant natural light enhance the home's inviting atmosphere. Well-sized rooms provide flexibility for growing families, home offices, or guest accommodations. Separate entrance for the Basement can be used to generate extra Income. Conveniently located close to schools, parks, transit, and local amenities, this exceptional property combines modern living with urban convenience.
Property Details
Interior
Features
Main Floor
Living
4.8 x 3.15hardwood floor / Fireplace / Crown Moulding
Dining
4.67 x 3.15Pot Lights / hardwood floor / Crown Moulding
Kitchen
5.16 x 3.35Porcelain Floor / Breakfast Bar / Stainless Steel Appl
Family
3.76 x 3.55hardwood floor / W/O To Patio / O/Looks Backyard
Exterior
Features
Parking
Garage spaces 1
Garage type Detached
Other parking spaces 1
Total parking spaces 2
Property History
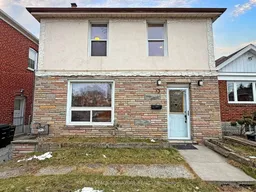 49
49