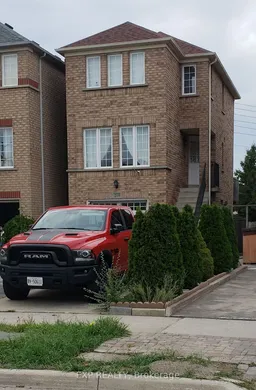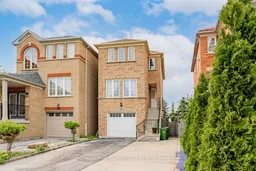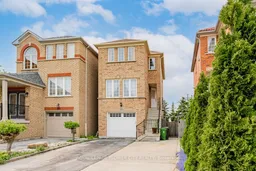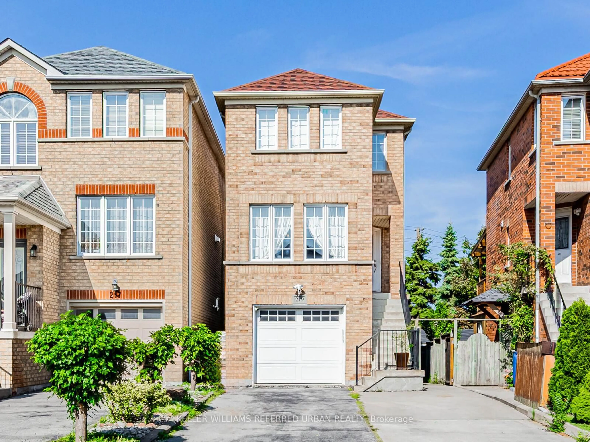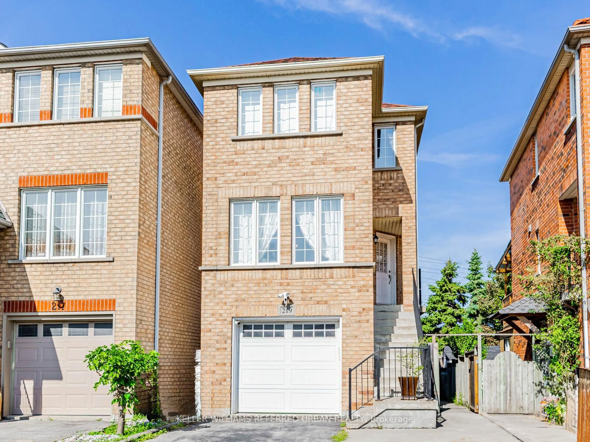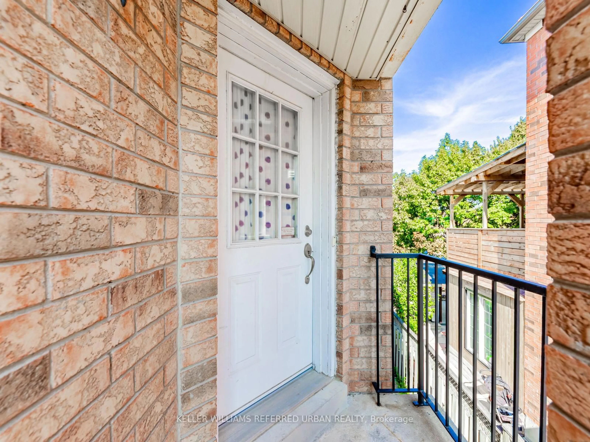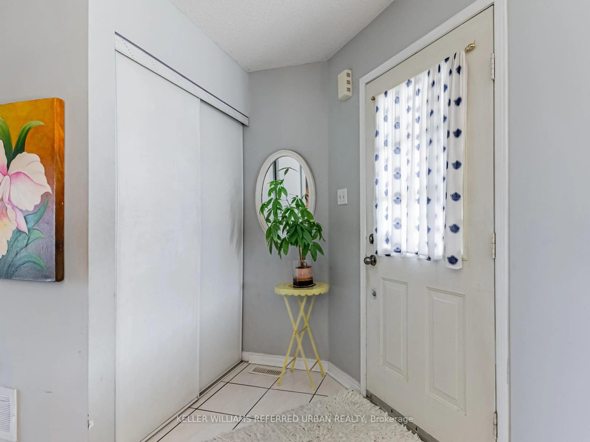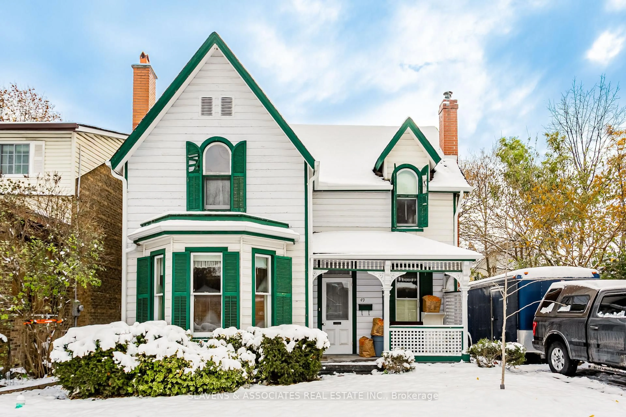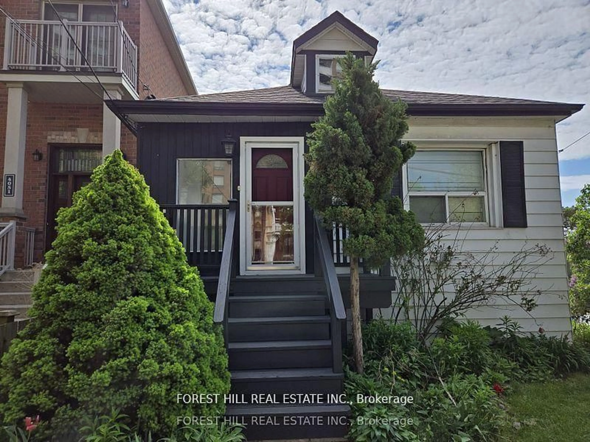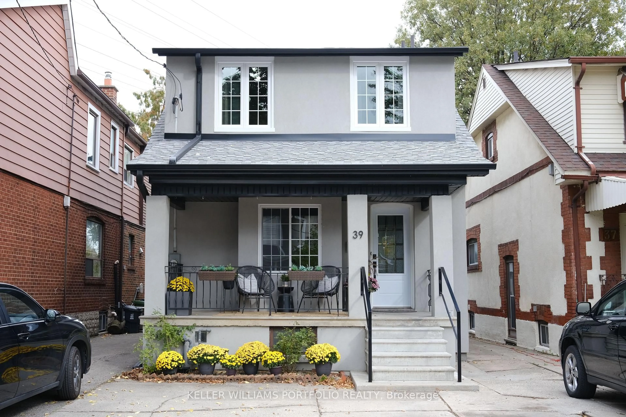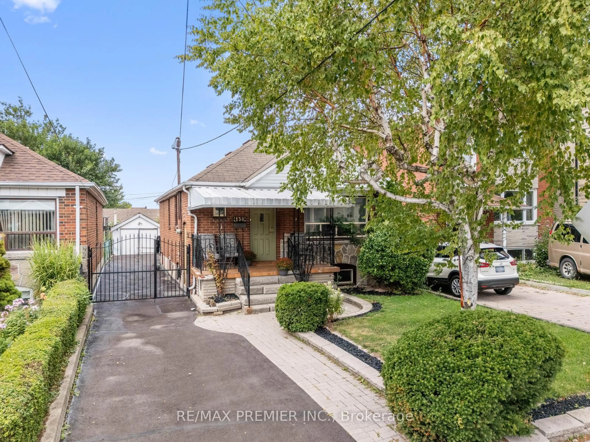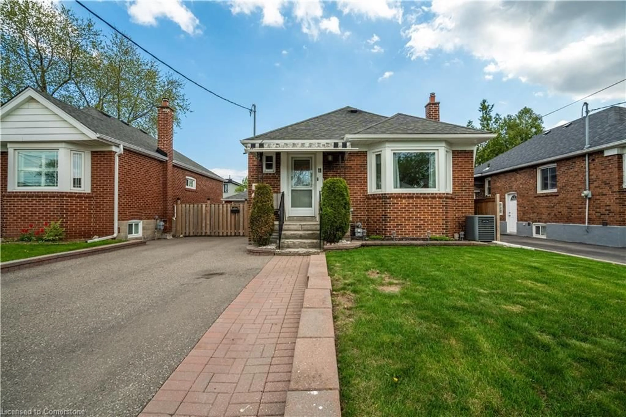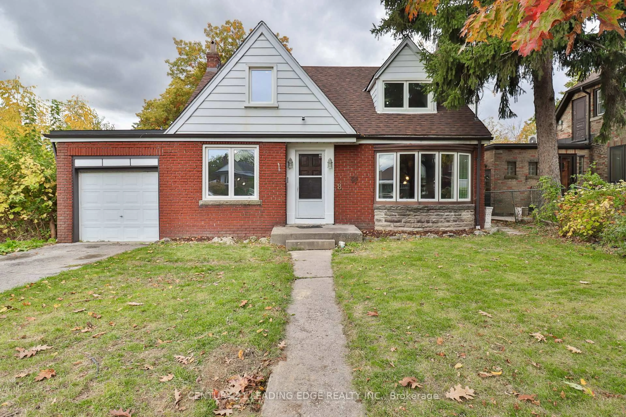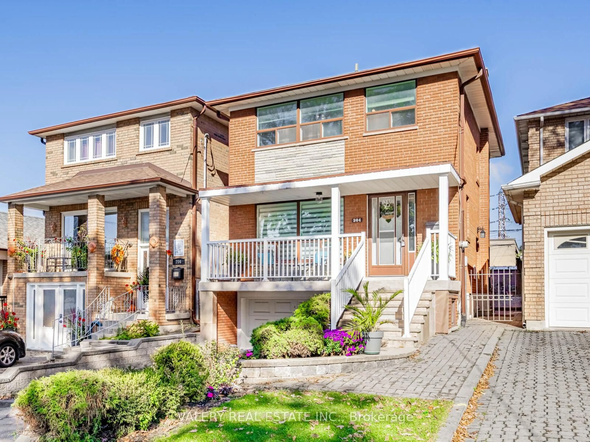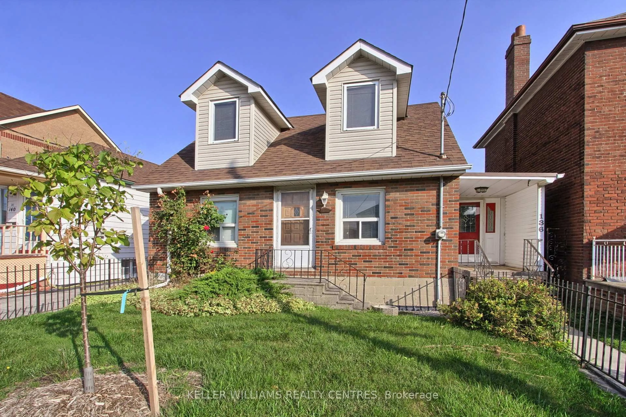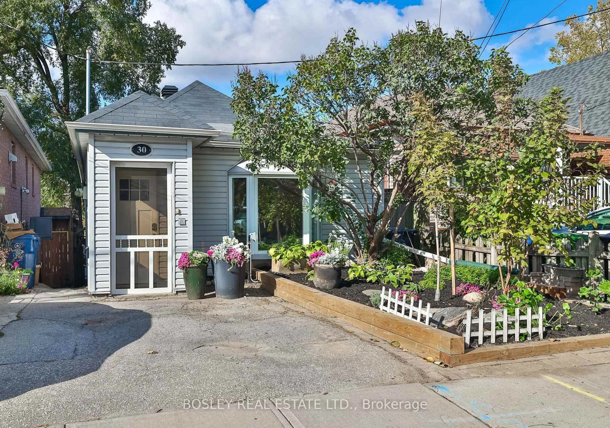219 Touchstone Dr, Toronto, Ontario M6M 5J9
Contact us about this property
Highlights
Estimated valueThis is the price Wahi expects this property to sell for.
The calculation is powered by our Instant Home Value Estimate, which uses current market and property price trends to estimate your home’s value with a 90% accuracy rate.Not available
Price/Sqft$708/sqft
Monthly cost
Open Calculator
Description
Proudly owned by the same family since built. This lovingly home is a rare find. Showcases true pride of ownership. Nestled in the heart of a great community, this property offers a timeless charm, making it the perfect place to call home. Be greeted by a bright and spacious layout featuring gleaming hardwood floors throughout. The sun-filled living and dining areas flow seamlessly, creating an inviting space for both everyday living and entertaining. Ample parking to accommodate 5 cars on driveway and a beautiful backyard perfect for family gatherings, gardening or simply relaxing outdoors. Enjoy proximity to schools, shopping, TTC, all while being surrounded by green space and community amenities. Whether you're a first-time buyer or growing family, this is an incredible opportunity to own a home in a dynamic and evolving neighborhoods.
Property Details
Interior
Features
Main Floor
Dining
3.4 x 5.44hardwood floor / Combined W/Living
Kitchen
4.57 x 2.84Ceramic Floor / Eat-In Kitchen / W/O To Deck
Living
3.4 x 5.44hardwood floor / Combined W/Dining
Exterior
Features
Parking
Garage spaces 1
Garage type Built-In
Other parking spaces 4
Total parking spaces 5
Property History
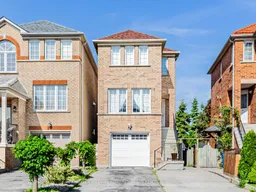 40
40