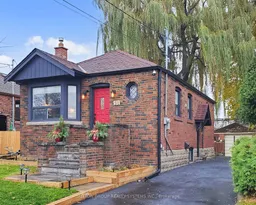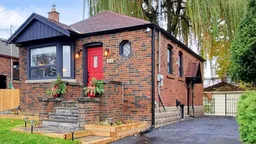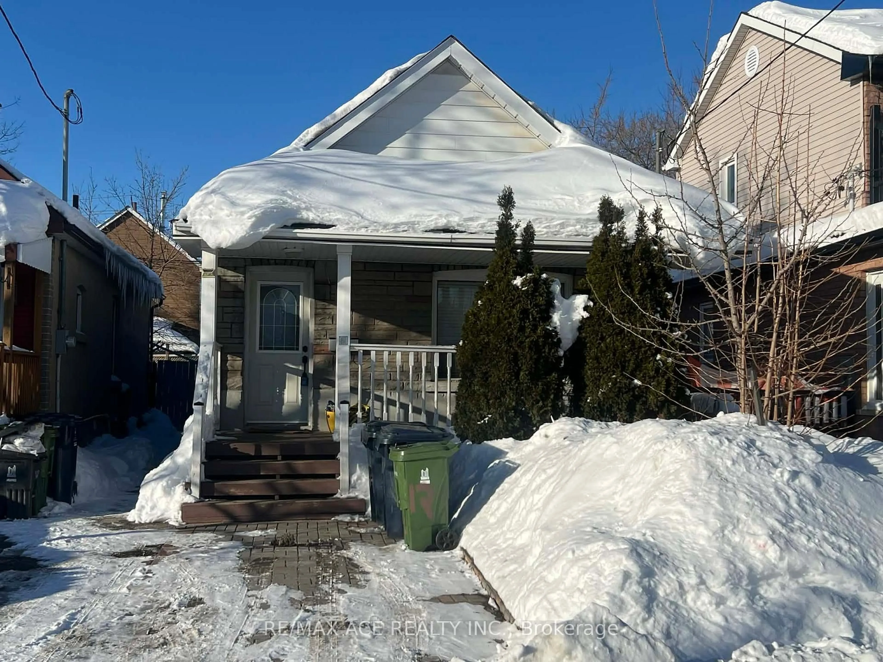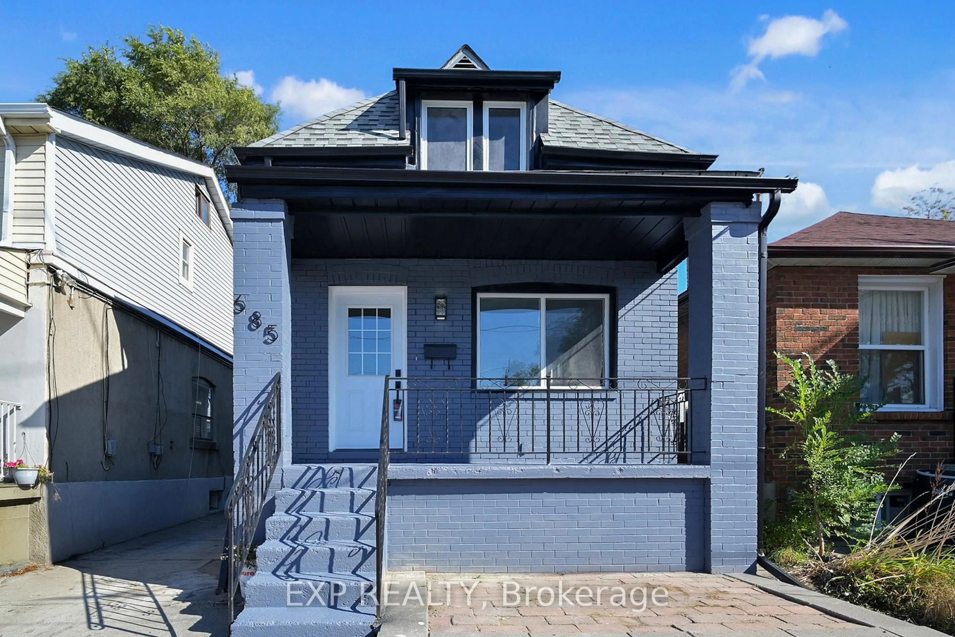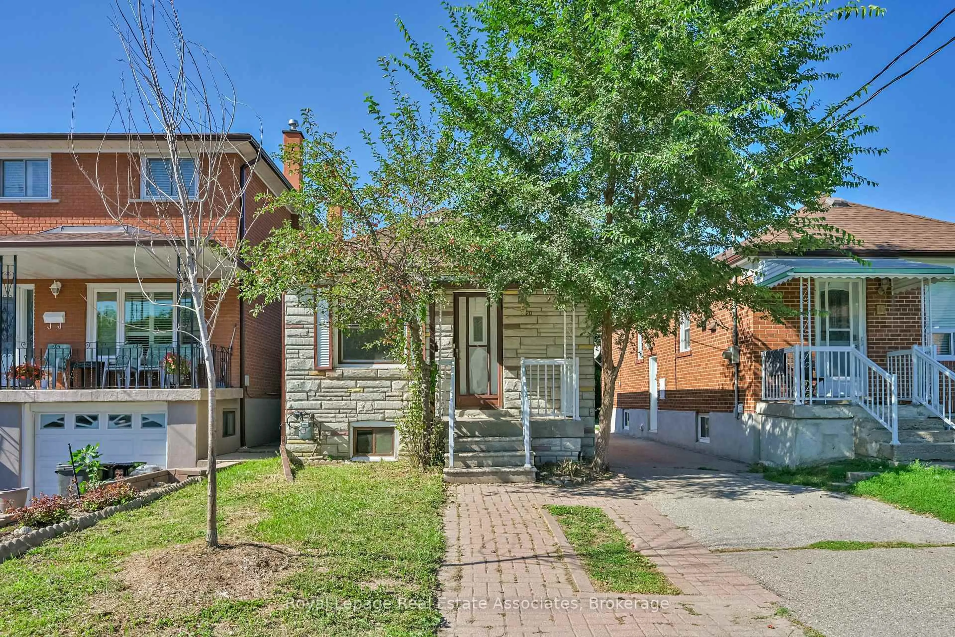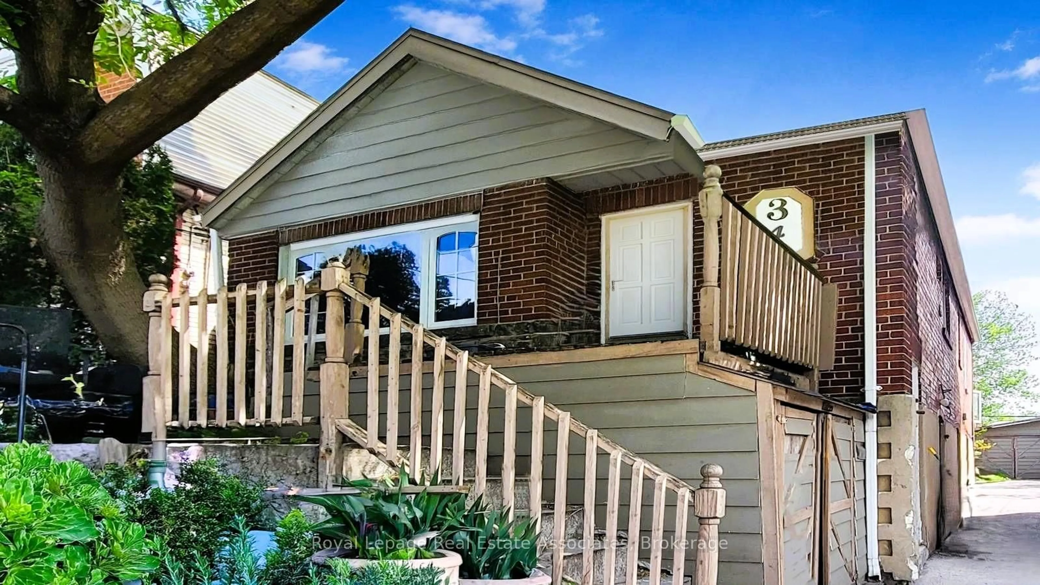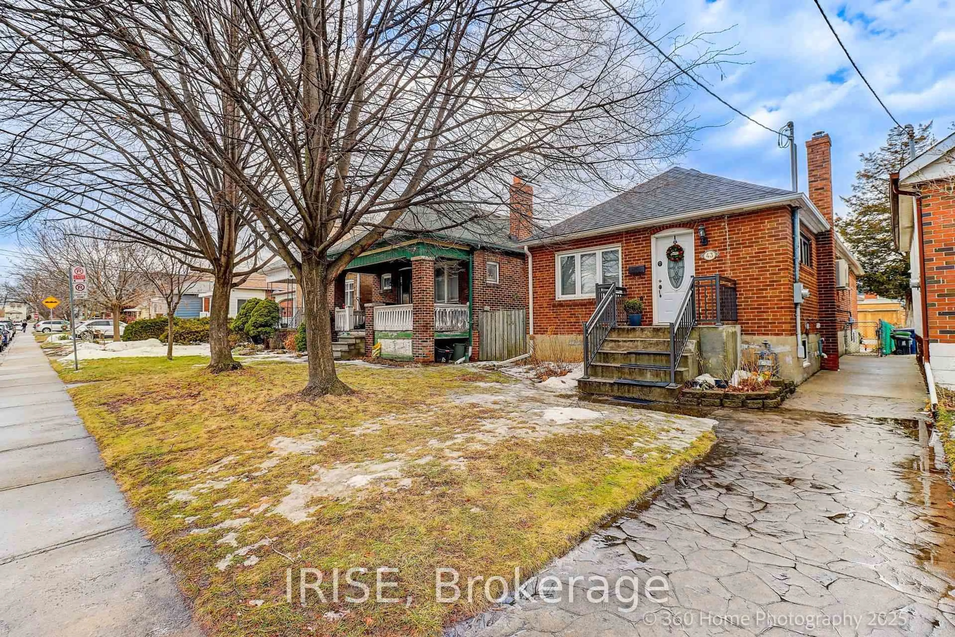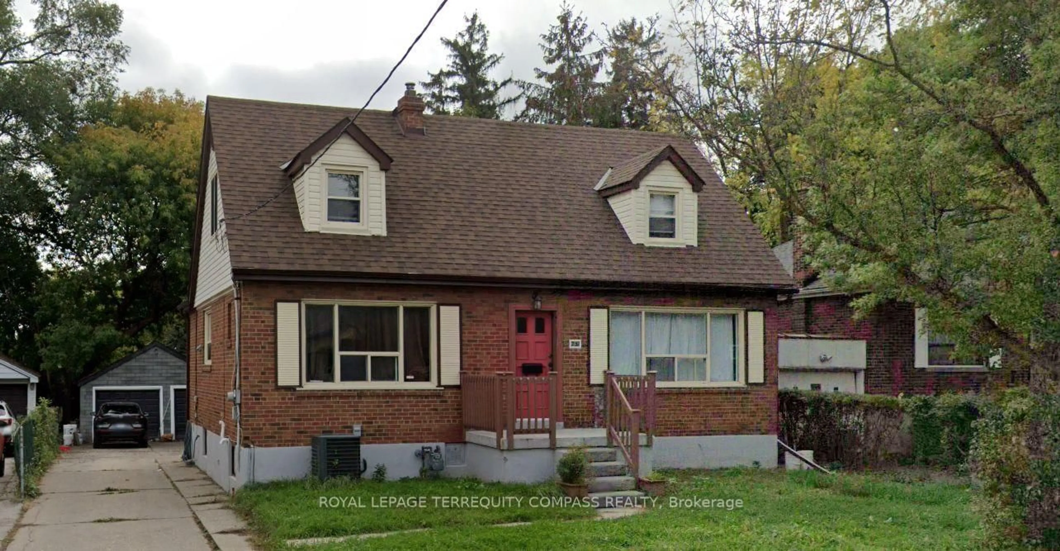Discover 51 Juliet-a home where charm and character come together beautifully, creating a setting worthy of its romantic namesake. Thoughtfully updated, this property features extensive 2025 exterior upgrades including a new Banas natural stone patio, new driveway, new 6x6 wood fence, new front steps and landing, and refreshed landscaping with built-in perennial flower beds. Ideally located near the upcoming Eglinton Crosstown LRT, as well as parks, schools, the newly built York Recreation Centre, shops, and restaurants, this location offers exceptional convenience. Inside, you'll find a bright foyer with closet, a warm living room on hardwood, a 4-pc bathroom, and two inviting bedrooms with hardwood throughout, including one with a walkout to the backyard-your own peaceful retreat complete with a brick outdoor BBQ. The finished lower level offers a nanny ensuite with bathroom, laundry area, and a separate side entrance. Additional updates include new eavestroughs with leaf filters (2020). With parking for up to 5 cars plus garage and timeless curb appeal, 51 Juliet is ready for its next love story
Inclusions: Gas Stove, Fridge, Dishwasher, Washer, Dryer, All Electirc Light Fixtures, All window coverings, New Central Air and Equipment, Gas Furnace and Equipment
