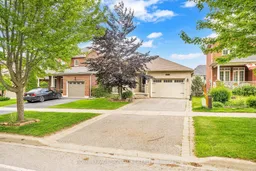Built in 2004 and lovingly cared for by its original owner, this 1,453 sq ft home offers comfort, character, and convenience all just 5 minutes from the heart of Port Perry. From the moment you arrive, you're greeted by beautiful landscaping, a welcoming covered front porch, and elegant stone steps. Inside, the freshly painted main floor features an open-concept design with vaulted ceilings and an abundance of natural light. The kitchen is perfect for entertaining, with a gas cooktop set into the center island ideal for conversation while you cook. Step outside to a 16' x 10' deck with a hard-top awning and privacy fence, where morning sunshine makes it the perfect spot for coffee or quiet reflection.The spacious primary bedroom includes a generous walk-in closet and a private ensuite bath. Additional highlights: Roof replaced 6 years ago, Furnace upgraded 5 years ago. Original windows in excellent condition. Interior access to the 1.5-car garage with built-in shelving/ramp and garage door opener. This home blends thoughtful updates with timeless charm. Come see it and experience the pride of ownership for yourself!
Inclusions: existing washer/dryer, dishwasher, built in oven, microwave and gas cooktop.
 30
30


