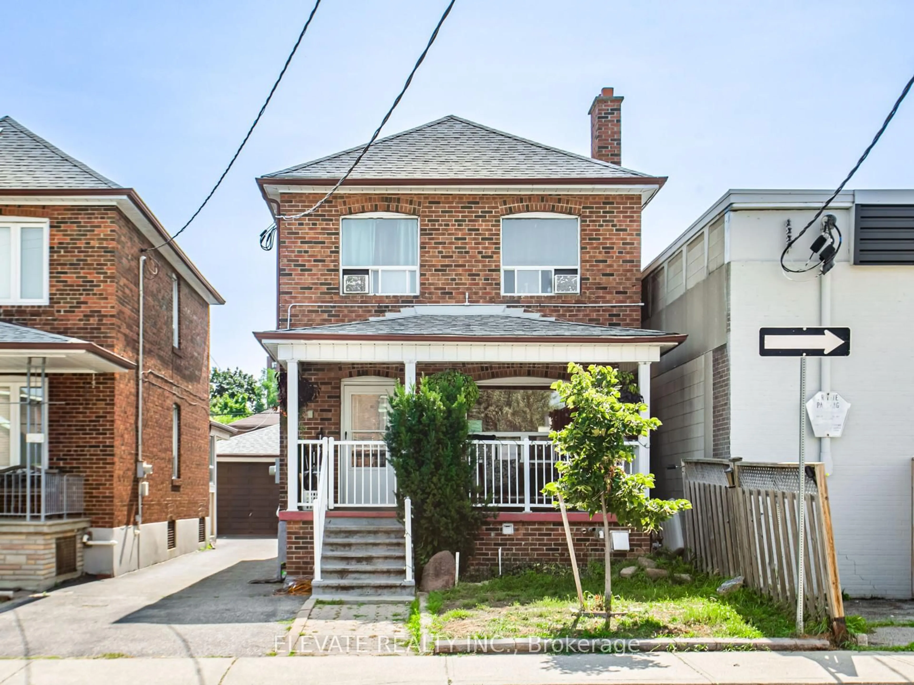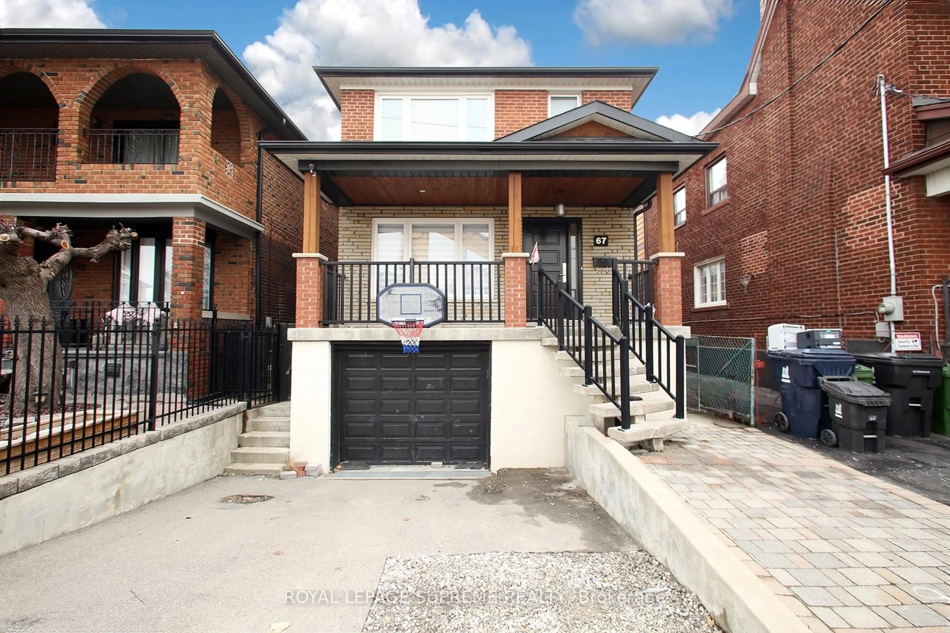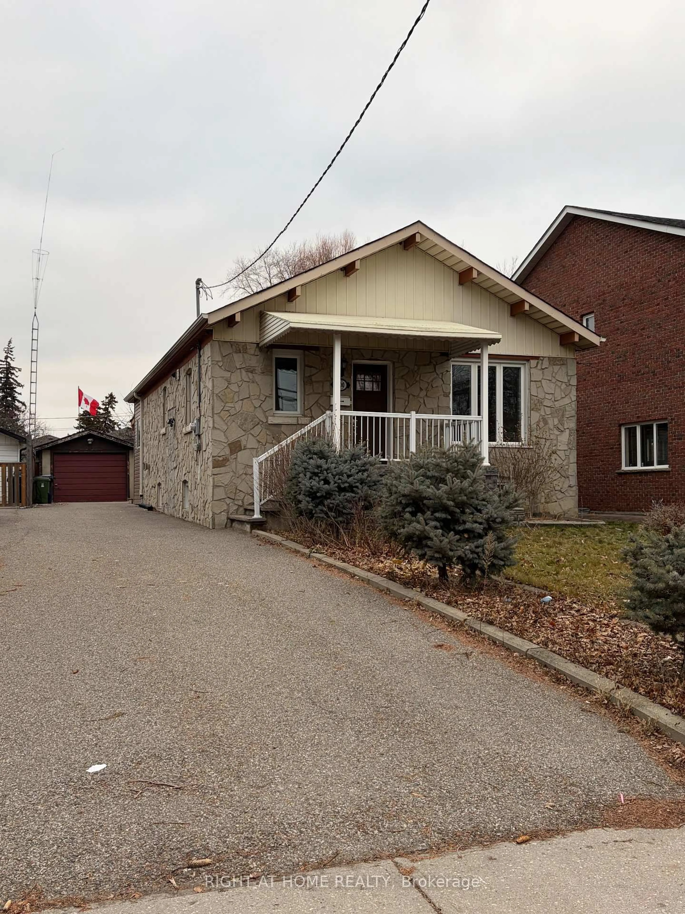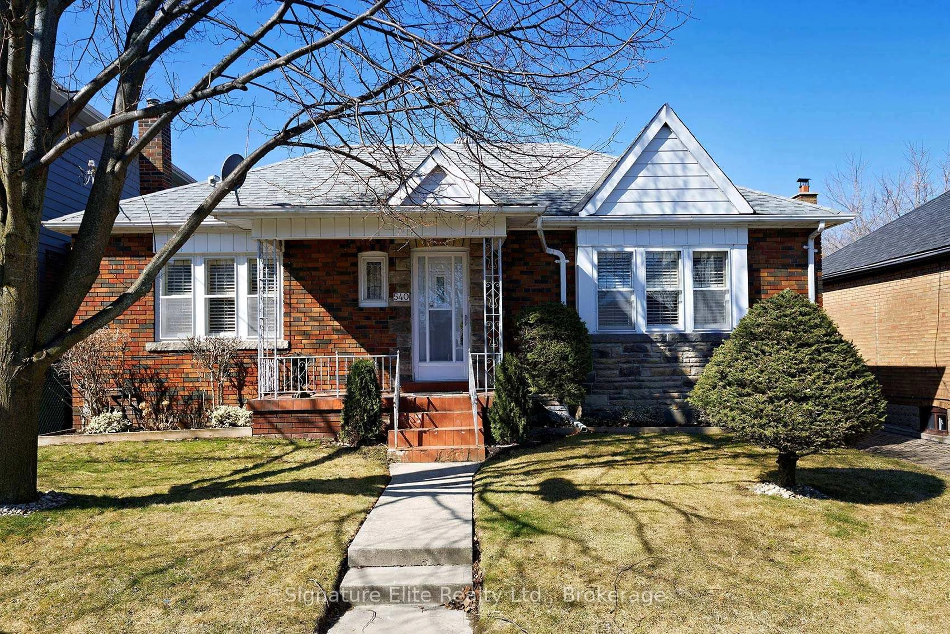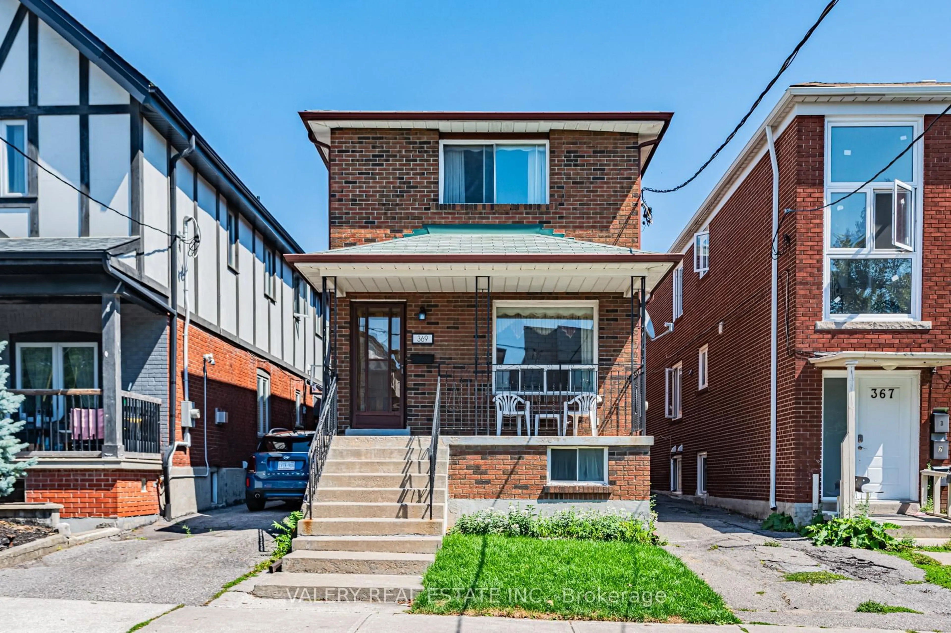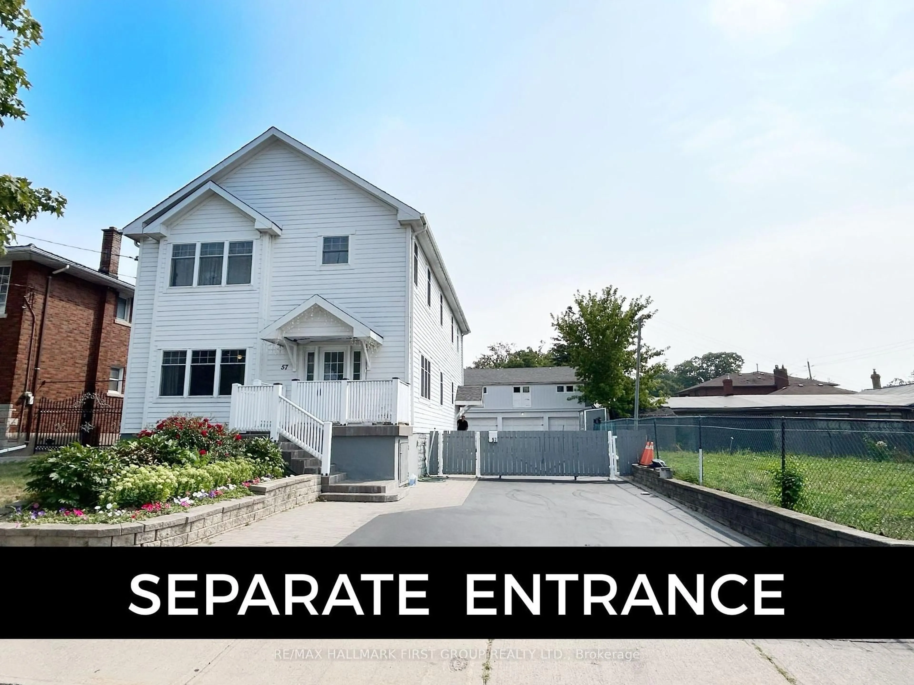Perched on the coveted border of prestigious Cedarvale - an enclave of tree-lined streets and timeless appeal, this sun-drenched, lovingly cared-for bungalow feels like a warm hug the moment you step inside. Picture lazy Sunday mornings in your deep, private backyard oasis, coffee in hand, while the kids laugh in Cedarvale Park just steps away. This isn't just a house-it's where memories are made. A rare corner-lot gem with an attached garage, it's the perfect blend of charm and possibility. The spacious basement whispers sweet promises: a cozy in-law suite for family, a lucrative rental to ease the bills, or your dream home gym/theatre/playroom. Location? Unbeatable. Stroll to Eglinton's boutique shops, top schools, and TTC-everything you love, right outside your door. Your story starts here. Don't just visit-come home. Book your private showing today and fall in love.
Inclusions: All appliances (fridge, stove, dishwasher, built-in hoodrange). Washer & dryer. Barbeque, White Patio Set Table and 8 Chairs. Seeder, Lawn Mower and 2 Ladders. See full list in Schedule C.
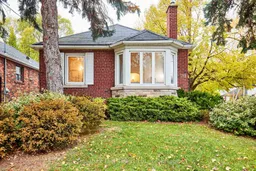 48
48

