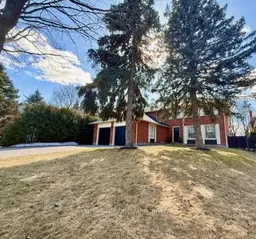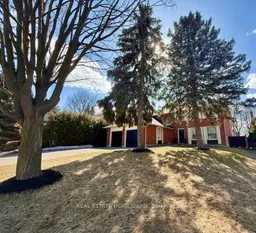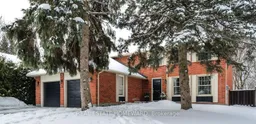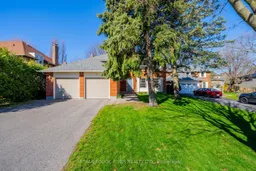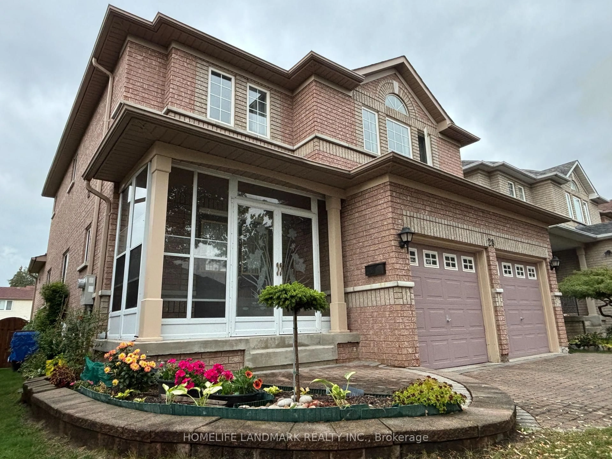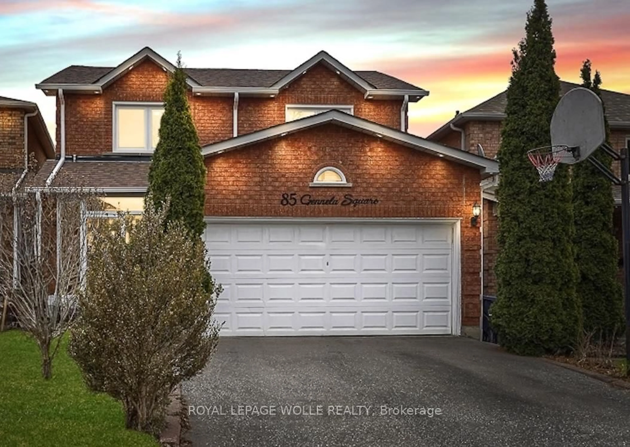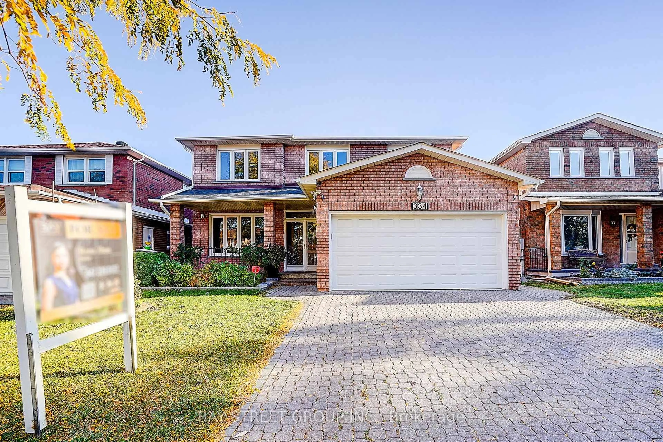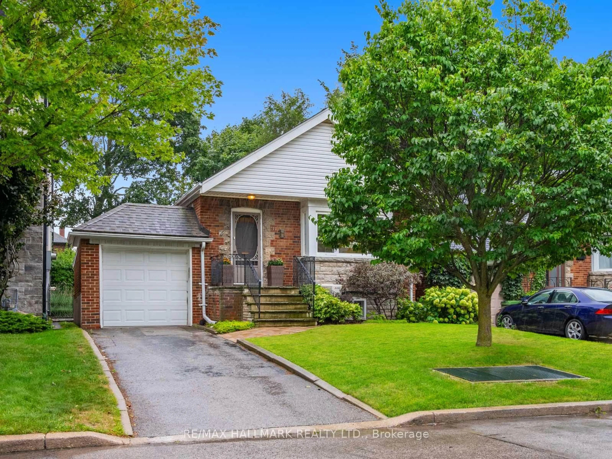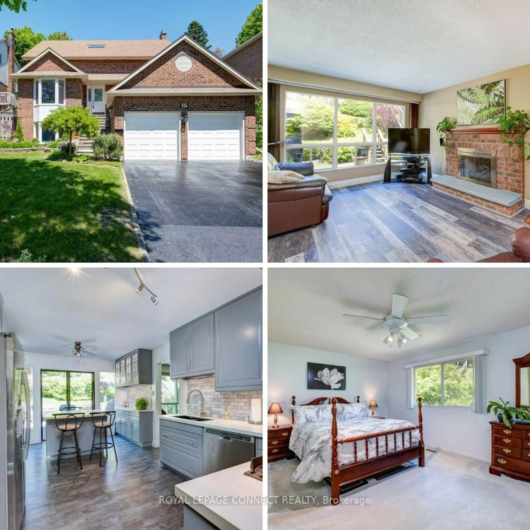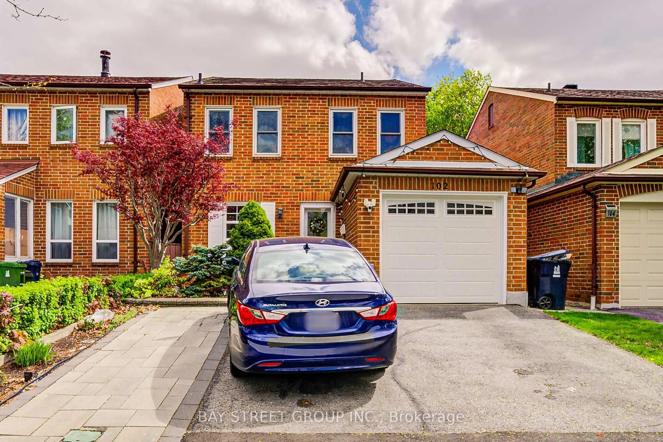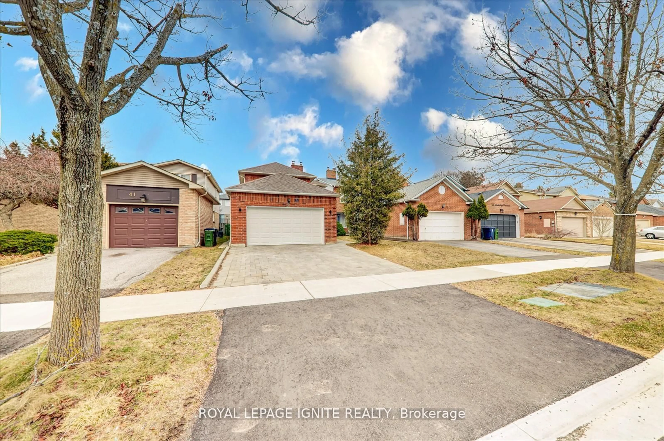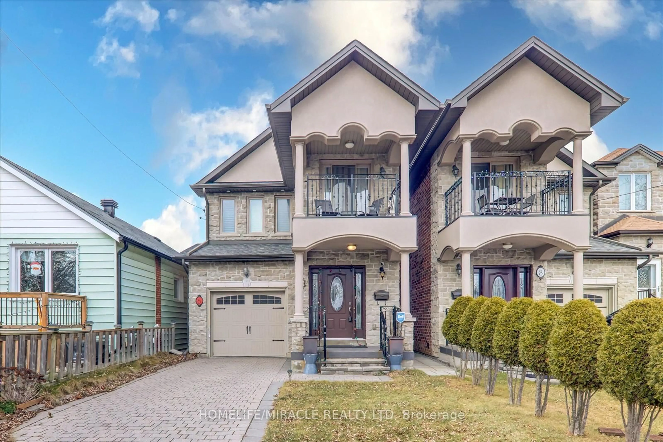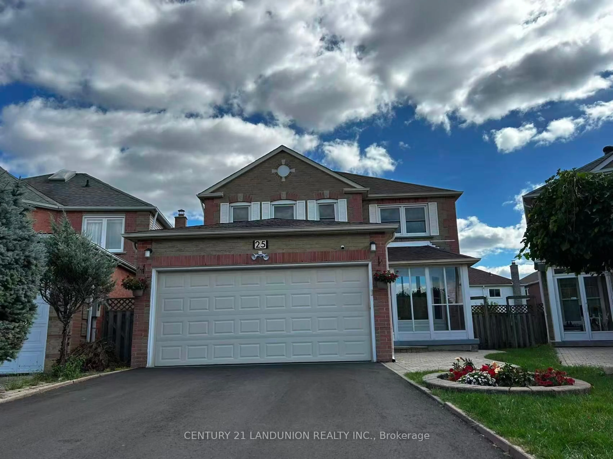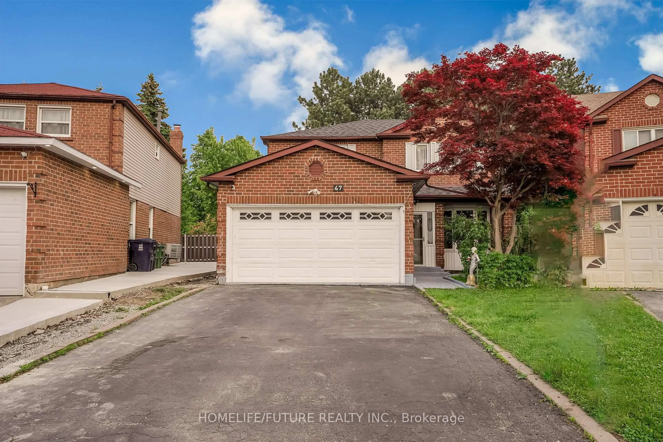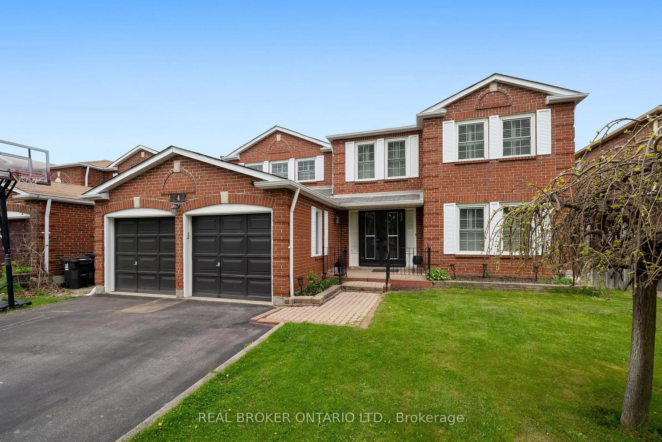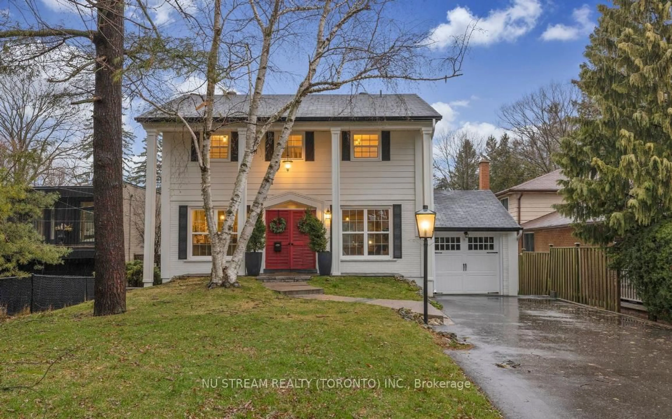When a property hits the market having been cherished and lovingly cared for by the original family for 45 years, it's a 'crown jewel'. Nestled in Fraser Estates (one of Scarborough's most desirable pockets) and situated along a cul-de-sac and family-friendly street, this magnificent 4-bedroom, 3-bathroom home on an impressive lot with a double car garage and ample parking, awaits its new family. This incredibly spacious home boasts a functional layout; perfect for today's lifestyle whether moving up, growing family or multi-family needs. Enter into a welcoming foyer where the ambiance is light and airy as you're greeted into the hall, showcasing a staircase and lofty, open-concept 2-story vibe. Experience the formal living room w/beautiful hardwood flooring, flowing seamlessly through to the dining room where a bay window overlooks the tranquil back garden. The sizeable eat-in kitchen has 2 convenient entrances; from the main hall or dining room. Features of the kitchen include gorgeous cabinetry, tile backsplash, granite countertops & stainless appliances, ready for any super star chef. The counter can easily be utilized as a breakfast bar, for the kids or when entertaining. Plus, the 'nook', a fab homework spot, along w/access to the back garden. For valuable relaxation time, the main floor touts a large, yet comfy family room/den, complete w/fireplace & sliding glass doors leading out to the fully fenced yard and deck. Always wanted a main floor powder room or laundry? We got you; this home has both! Now to the 2nd level to show off a majestic principal bedroom w/walk-in closet & ensuite, plus 3 more oversized bedrooms (one a potential home office) & ample closets. No fighting over the bathroom here w/two big 4-pce & 3-pce baths. Have a recreation room dream? The dry, spotless unfinished basement w/rough-in anticipates your creative vision. Wait there's more! NEW roof shingles, flooring, broadloom, paint, light fixtures and more. List of updates available. Wow!
Inclusions: Existing appliances including: Stainless steel fridge, electric stove, over the range microwave. Black built-in dishwasher, white washer & dryer. Electric light fixtures, existing window coverings (blinds, rods, sheers), central vacuum. Garden shed, lawn sprinkler system. Metal shelving and any existing attached shelves in the basement and garage. Garage remote.
