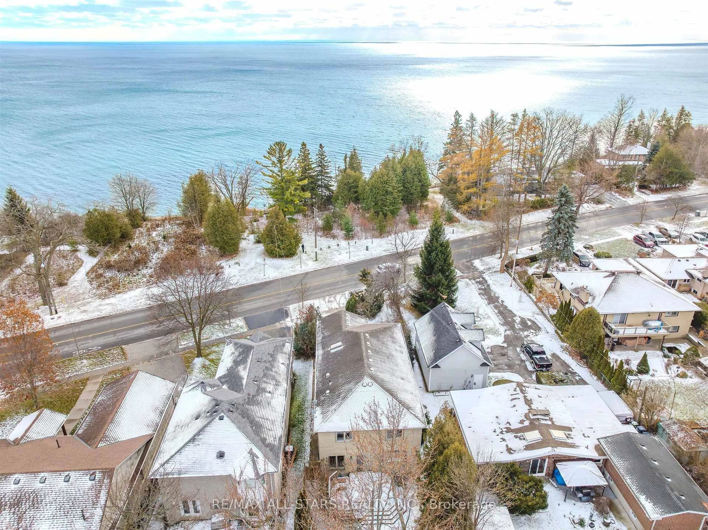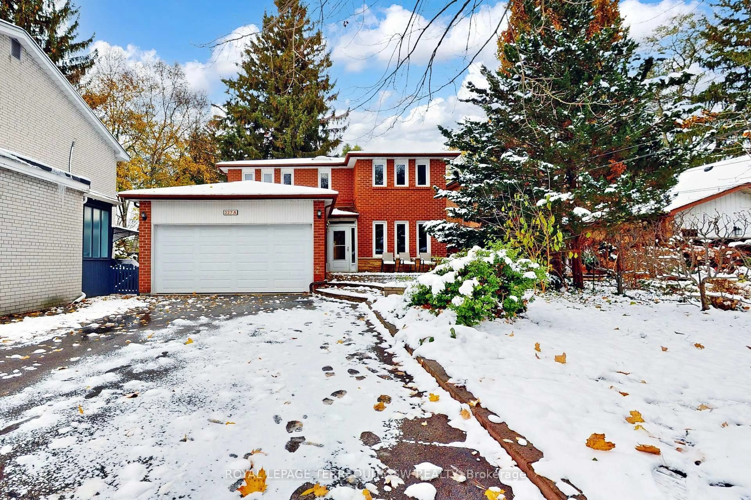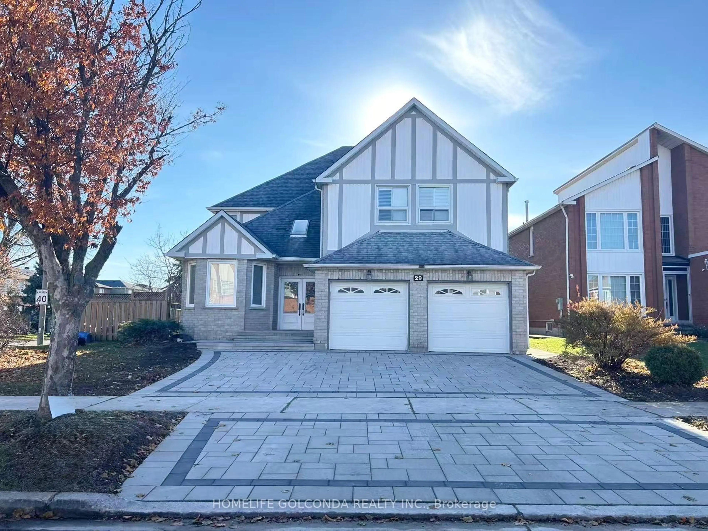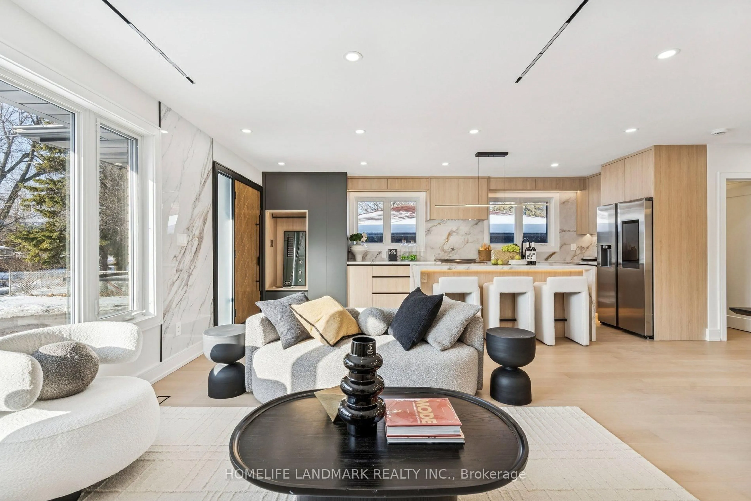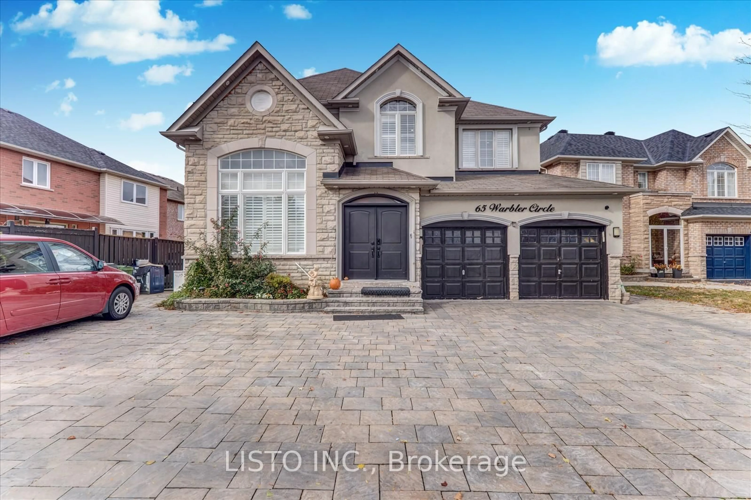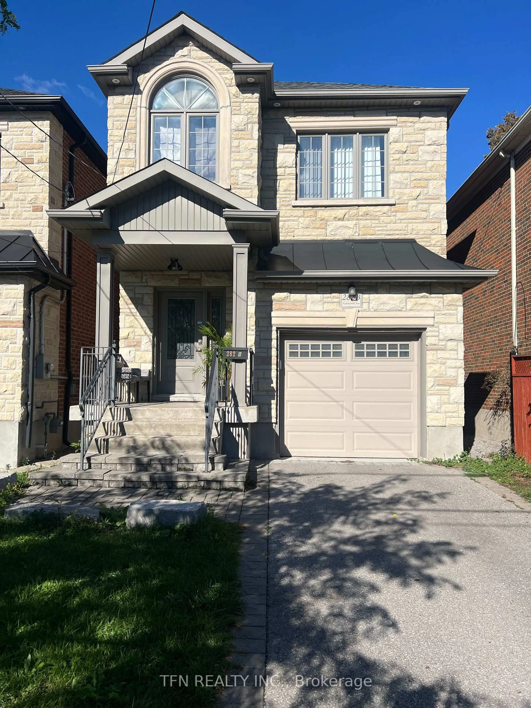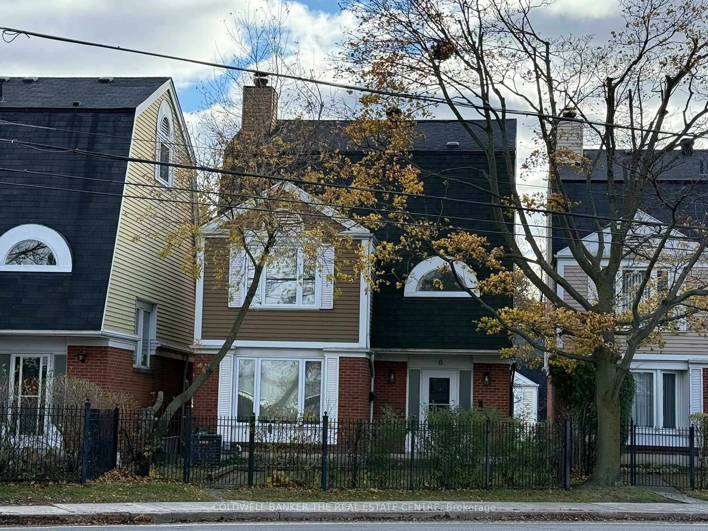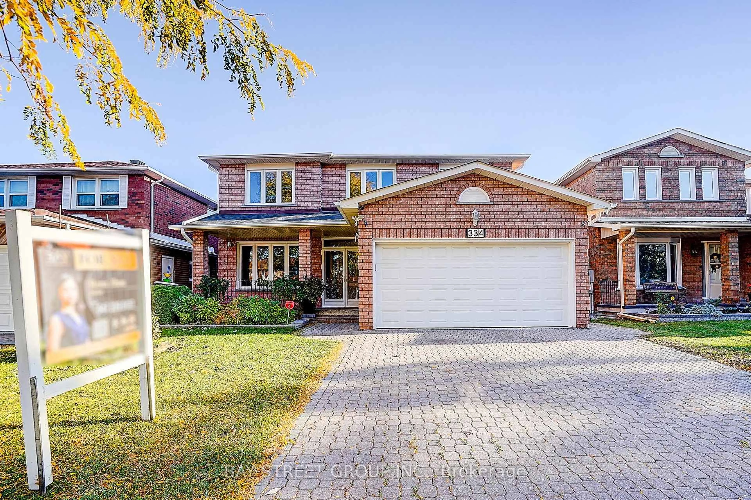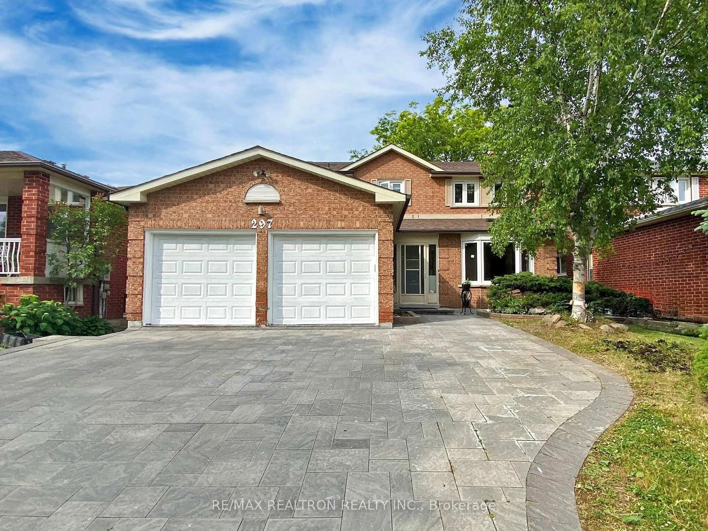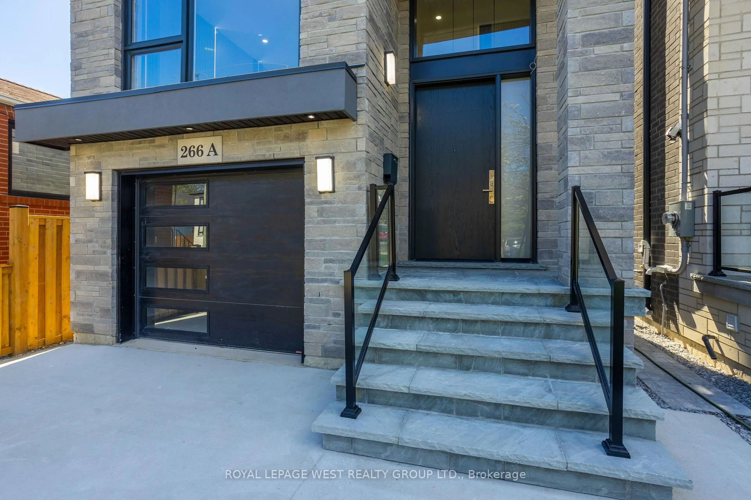Spacious Multi-Family Home. With the Potential of 2 Income Units. Welcome to 4042 Ellesmere Rd!! This Home Offers Great Flexibility To Accommodate Diverse Living Arrangements! Legal 2 Bedroom Apt, $35K in Recent Upgrades, Fire Rated Entry/Exit Doors, Large Egress windows making this Home Perfect for Generating Rental Income or Accommodating Family. FIVE SPACIOUS, +2 Bedrooms, Over 3,000 of Above Grade Sq Ft , the Open-Concept Main Floor Includes a Combined Living and Dining Area, a Cozy Family Room with a Fireplace, and a Large Kitchen with a Center island, Granite Countertops, and a Breakfast Area that Opens to a Large Deck Perfect for Entertaining or Family Gatherings. Main Floor Library can Easily be Converted as an Additional Bedroom with the Main floor's 3-piece Bathroom with Shower Adding Versatile Flow. Additionally, this Home Features two more full Large Spa like Bathrooms on the second floor, a short walk to the TTC and only minutes from the University of Toronto Scarborough, Centennial College, shopping centres, and everyday conveniences. With the nearby GO Station and quick access to Highway 401, commuting couldn't be easier!
Inclusions: GB& E (high efficiency furnace), Central Air And Equip , S/S Fridge, Gas Stove , B/I Dishwasher , Washer and Dryer , Bsmt Stove , Bsmt Fridge , BST Washer and Dryer, ELF's , Window Coverings
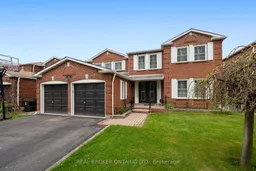 47
47


